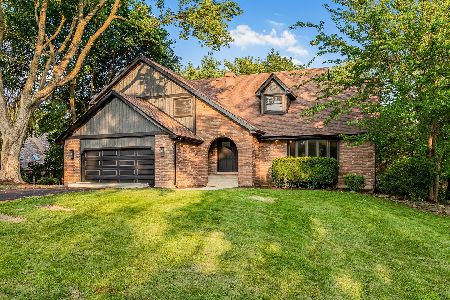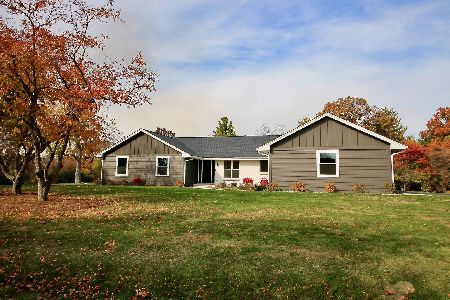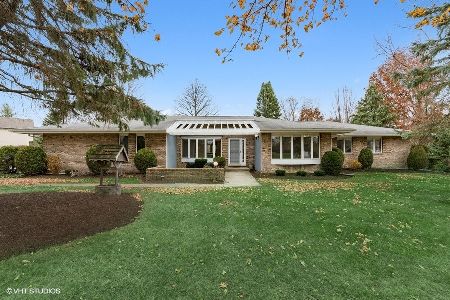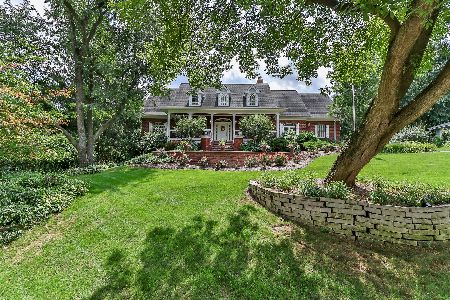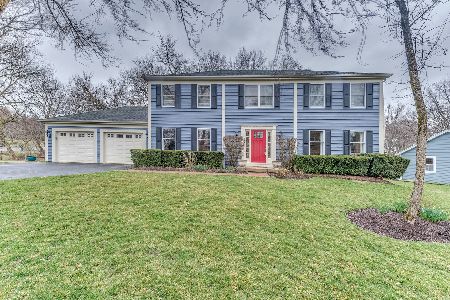5N647 Forest Glen Lane, St Charles, Illinois 60175
$615,000
|
Sold
|
|
| Status: | Closed |
| Sqft: | 3,185 |
| Cost/Sqft: | $188 |
| Beds: | 4 |
| Baths: | 4 |
| Year Built: | 1988 |
| Property Taxes: | $11,845 |
| Days On Market: | 246 |
| Lot Size: | 0,39 |
Description
Welcome to 5N647 Forest Glen Lane, a stunning 4-bedroom, 3.5-bath home nestled on a wooded cul-de-sac in the desirable Windings of Ferson Creek neighborhood in St. Charles. Professionally landscaped and featuring a front porch including ring doorbell and a large custom paver patio with LED lighting, this home offers curb appeal and outdoor living at its best. Inside you'll find an inviting living room with French doors leading to a large family room complete with floor-to-ceiling brick fireplace and built-in bookcases. The formal dining room is perfect for entertaining, while the spacious open concept eat-in kitchen boasts granite countertops, tile backsplash, large kitchen island, and stainless-steel appliances. A first-floor home office with hard wood floors, remodeled full bath, and convenient first-floor laundry add to the appeal. Upstairs, the primary suite features dual closets, hardwood flooring and a beautifully remodeled private bath with double bowl vanity, whirlpool tub, and separate shower with bench. Three other bedrooms and a full bathroom with double vanity complete the upstairs. The finished basement includes heated tile flooring, rec room with built-in bookcases, bar area with cabinets and sink, microwave, a mini fridge, a large island, built-in desk with cabinets, and a half bath. The sump pump has a battery back-up. A 3-car garage with built-in cabinetry and shelving provides ample storage. Peace of mind comes with a new roof, siding, gutters, wrapped trim for easy maintenance all completed in 2024, and windows with a transferable warranty for repair to windows and screens.
Property Specifics
| Single Family | |
| — | |
| — | |
| 1988 | |
| — | |
| — | |
| No | |
| 0.39 |
| Kane | |
| The Windings Of Ferson Creek | |
| 800 / Annual | |
| — | |
| — | |
| — | |
| 12379683 | |
| 0816276008 |
Nearby Schools
| NAME: | DISTRICT: | DISTANCE: | |
|---|---|---|---|
|
Grade School
Lily Lake Grade School |
301 | — | |
|
Middle School
Central Middle School |
301 | Not in DB | |
|
High School
Central High School |
301 | Not in DB | |
Property History
| DATE: | EVENT: | PRICE: | SOURCE: |
|---|---|---|---|
| 1 Aug, 2025 | Sold | $615,000 | MRED MLS |
| 2 Jun, 2025 | Under contract | $599,900 | MRED MLS |
| 30 May, 2025 | Listed for sale | $599,900 | MRED MLS |
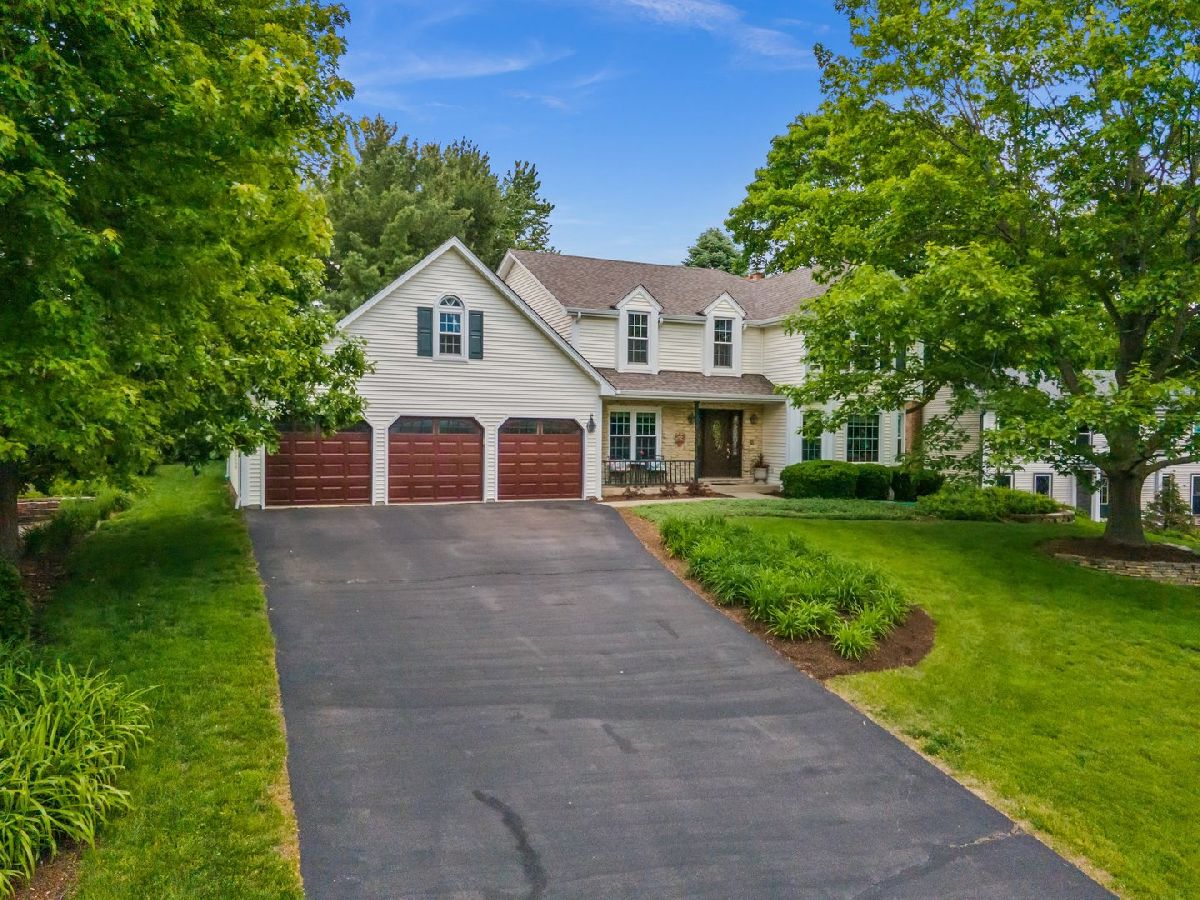





















































Room Specifics
Total Bedrooms: 4
Bedrooms Above Ground: 4
Bedrooms Below Ground: 0
Dimensions: —
Floor Type: —
Dimensions: —
Floor Type: —
Dimensions: —
Floor Type: —
Full Bathrooms: 4
Bathroom Amenities: Whirlpool,Separate Shower,Double Sink
Bathroom in Basement: 1
Rooms: —
Basement Description: —
Other Specifics
| 3 | |
| — | |
| — | |
| — | |
| — | |
| 17134 | |
| Unfinished | |
| — | |
| — | |
| — | |
| Not in DB | |
| — | |
| — | |
| — | |
| — |
Tax History
| Year | Property Taxes |
|---|---|
| 2025 | $11,845 |
Contact Agent
Nearby Similar Homes
Nearby Sold Comparables
Contact Agent
Listing Provided By
One Source Realty

