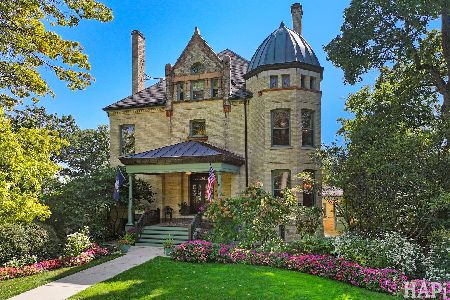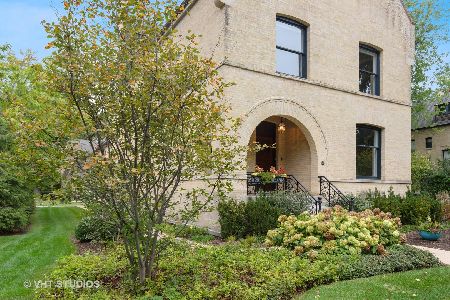59 Logan Loop, Highland Park, Illinois 60035
$1,000,000
|
Sold
|
|
| Status: | Closed |
| Sqft: | 6,028 |
| Cost/Sqft: | $224 |
| Beds: | 5 |
| Baths: | 6 |
| Year Built: | 1894 |
| Property Taxes: | $28,890 |
| Days On Market: | 2014 |
| Lot Size: | 0,34 |
Description
Truly remarkable estate approximately 100 feet from Lake Michigan in the idyllic Town of Fort Sheridan which encompasses 640 acres along Lake Michigan. The moment you walk into this impeccably preserved historic home your eyes will be amazed by the unparalleled craftsmanship, attention to detail and modern luxury finishes. This 5 bedroom, 4 bathroom and 2 powder room home shines in every way. Originally built by famed architects Holabird & Roche between 1891-1892 in a Richardsonian Romanesque style and served as the family home of the Captains of the Fort Sheridan Army. Original woodwork and brickwork restored to perfection can be found throughout the home, including the original staircase, red pine hardwood floors and 3rd floor fireplace brick and original built-in hutch. Amazing natural light fills every room through the abundant picture windows and breathtaking views including Lake views from the master-bedroom! Enjoy cooking from your gorgeous custom designed luxury kitchen showcasing Miele, Viking and Subzero appliances and complemented with stunning granite countertops, endless cabinetry, porcelain floors and enhanced lighting. After a wonderful evening of entertaining on your large private Trex deck, enjoying the sunset and sounds of the waves, retreat to your spa-like master-bedroom/bathroom, light the fireplace and soak in your oversized free-standing tub. Step out onto the heated floor and be amazed with the space you have, double vanity, huge shower, separate water-closet and jaw dropping customized closet. Wake up to lake views, take a walk to the beach and enjoy your coffee in your fully fenced in gorgeous landscaped private yard. This home exudes space, luxury and privacy. High ceilings throughout allow for a fully finished entertaining basement and 3rd floor bonus/family rec room. Additional amenities include 3 zones allowing for optimal heating and cooling with digital controls and enhanced heating/ventilation system. 2 car heated attached garage plus 1 exterior parking pad. Easily known as the most prestigious Loop in Fort Sheridan overlooking Lake Michigan and the gorgeous landscaped cul-de-sac of Logan Loop. Walk to town (Highwood) and enjoy al fresco dining and entertainment. Fort Sheridan is ideal for homeowners seeking outdoor activities and enjoying nature. The community has its own multiple beach access points; popular hotspot for biking; trails for hiking and running, enhanced playgrounds, and forest preserves within a short walk. They say with real estate that location is everything, and you can't beat Fort Sheridan. Fort Sheridan is the little known hidden gem of the North Shore. It's a neighborhood tucked away between Lake Forest, Highland Park and Highwood, nestled against Lake Michigan, ravines and preserves. With it's beach access, trails, proximity to trendy downtown Highwood, Highland Park and Lake Forest, and easy commute to Chicago - it's an ideal location for homeowners looking for an option to the typical subdivision.
Property Specifics
| Single Family | |
| — | |
| — | |
| 1894 | |
| Full | |
| CAPTAINS MANSION | |
| No | |
| 0.34 |
| Lake | |
| Fort Sheridan | |
| 323 / Quarterly | |
| Other | |
| Lake Michigan,Public | |
| Public Sewer | |
| 10789858 | |
| 16111020170000 |
Nearby Schools
| NAME: | DISTRICT: | DISTANCE: | |
|---|---|---|---|
|
Grade School
Wayne Thomas Elementary School |
112 | — | |
|
Middle School
Northwood Junior High School |
112 | Not in DB | |
|
High School
Highland Park High School |
113 | Not in DB | |
|
Alternate Elementary School
Oak Terrace Elementary School |
— | Not in DB | |
Property History
| DATE: | EVENT: | PRICE: | SOURCE: |
|---|---|---|---|
| 25 Feb, 2021 | Sold | $1,000,000 | MRED MLS |
| 8 Dec, 2020 | Under contract | $1,350,000 | MRED MLS |
| 21 Jul, 2020 | Listed for sale | $1,350,000 | MRED MLS |
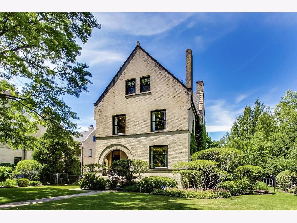
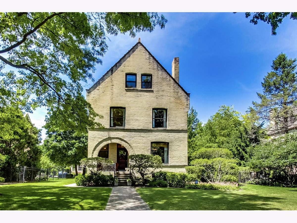
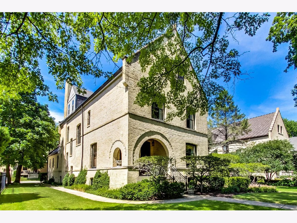
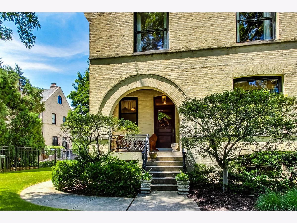
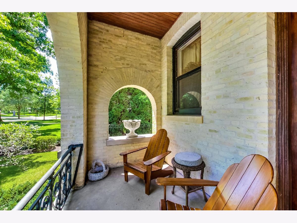
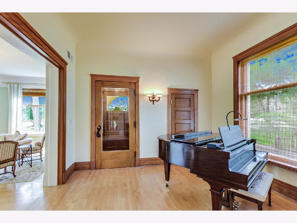
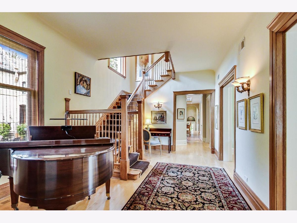
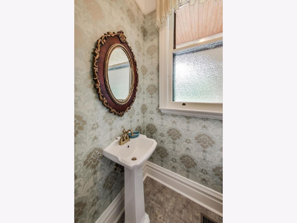
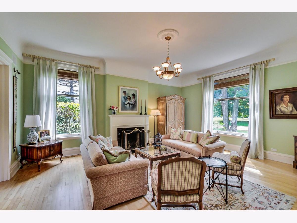
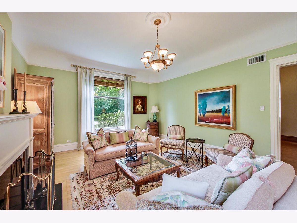
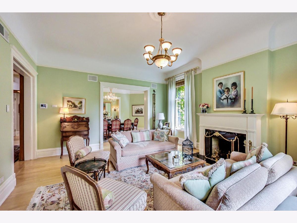
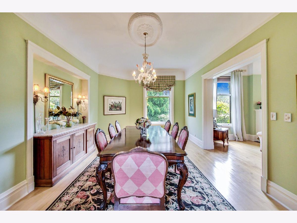
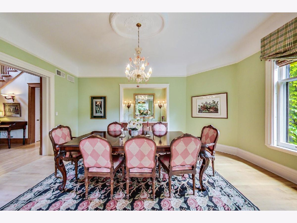
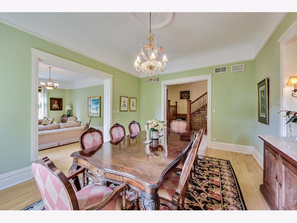
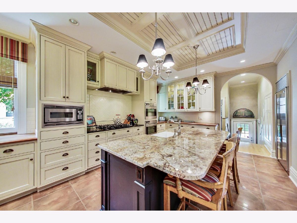
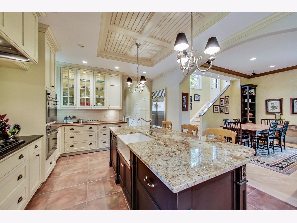
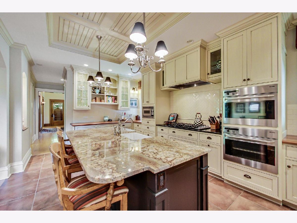
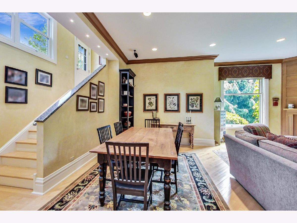
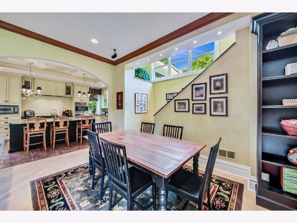
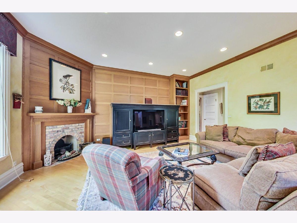
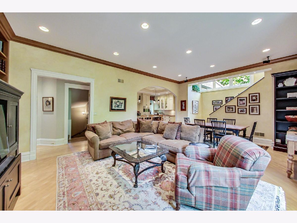
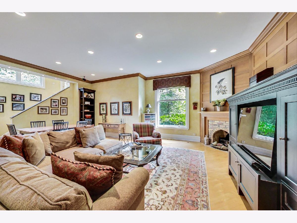
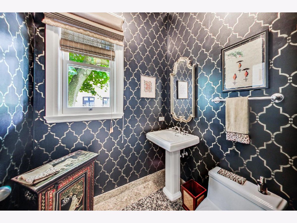
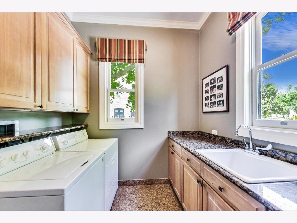
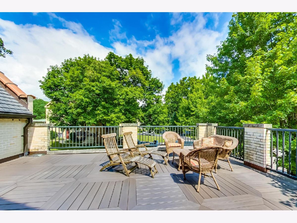
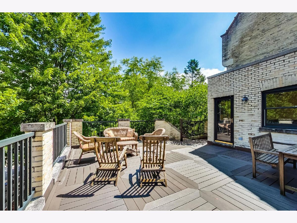
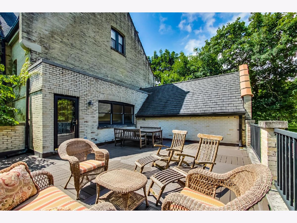
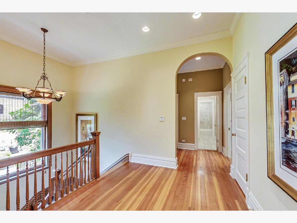
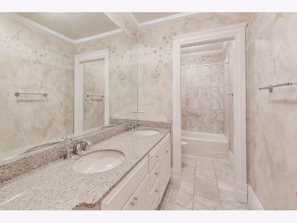
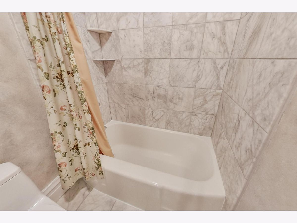
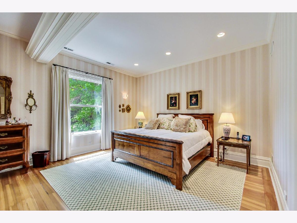
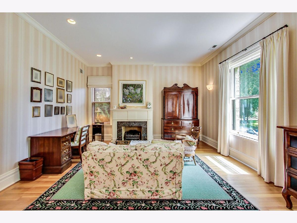
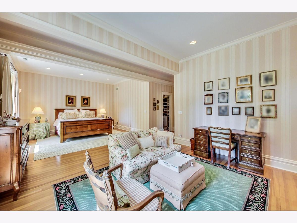
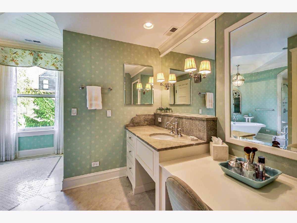
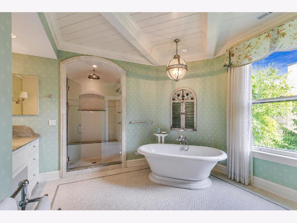
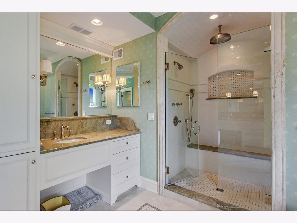
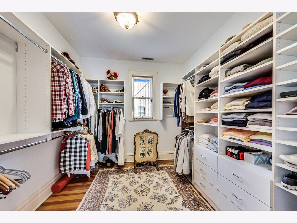
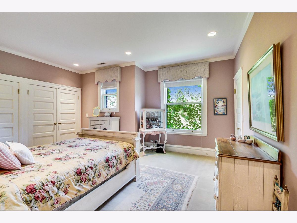
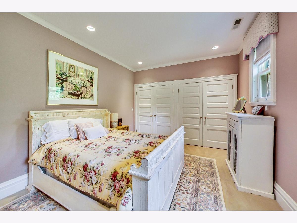
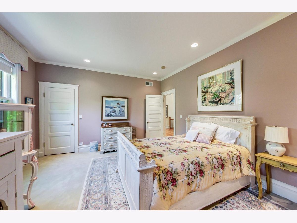
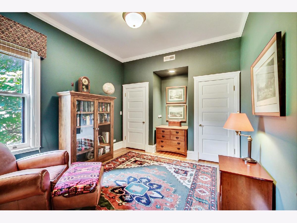
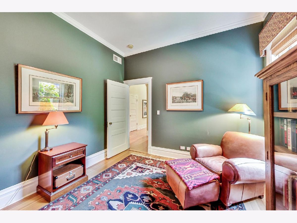
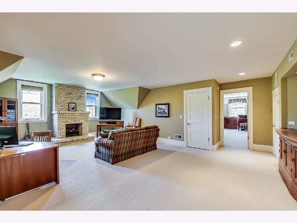
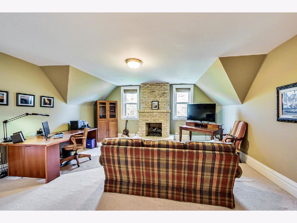
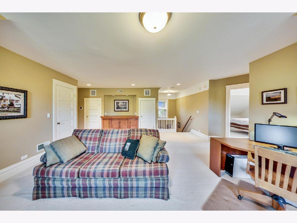
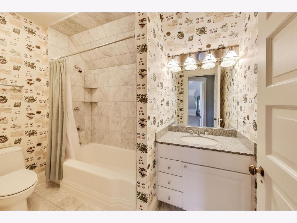
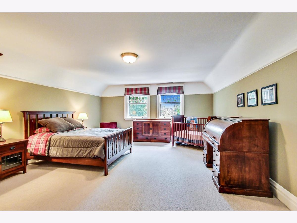
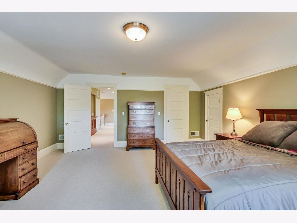
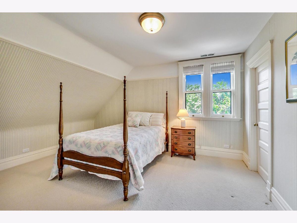
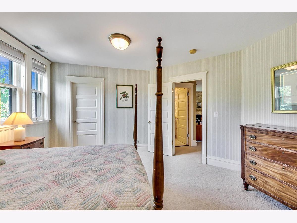
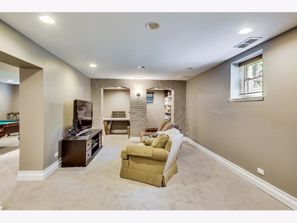
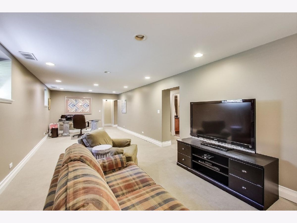
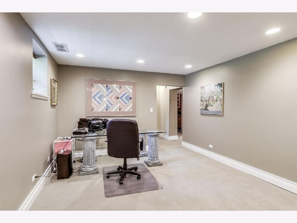
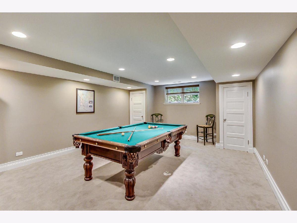
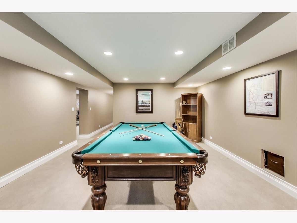
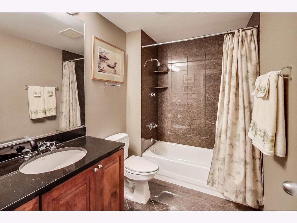
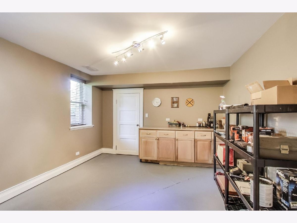
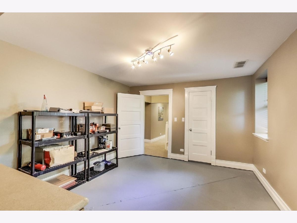
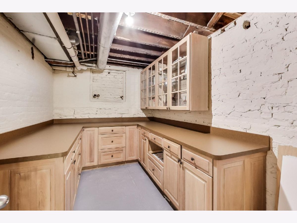
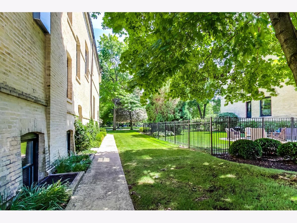
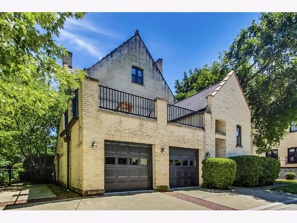
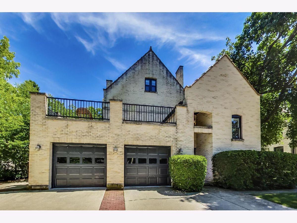
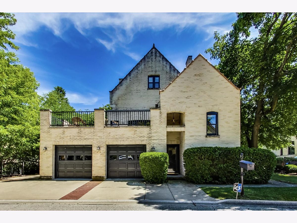
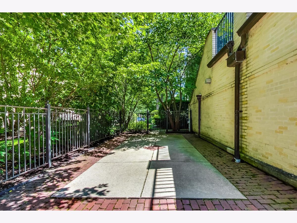
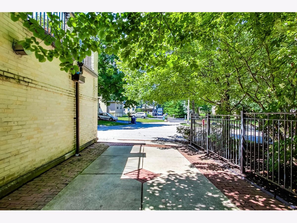
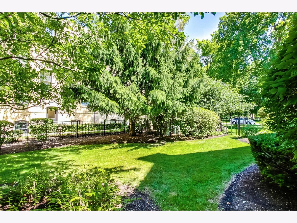
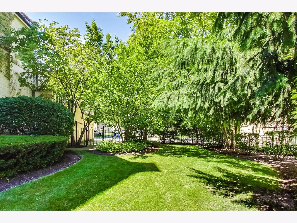
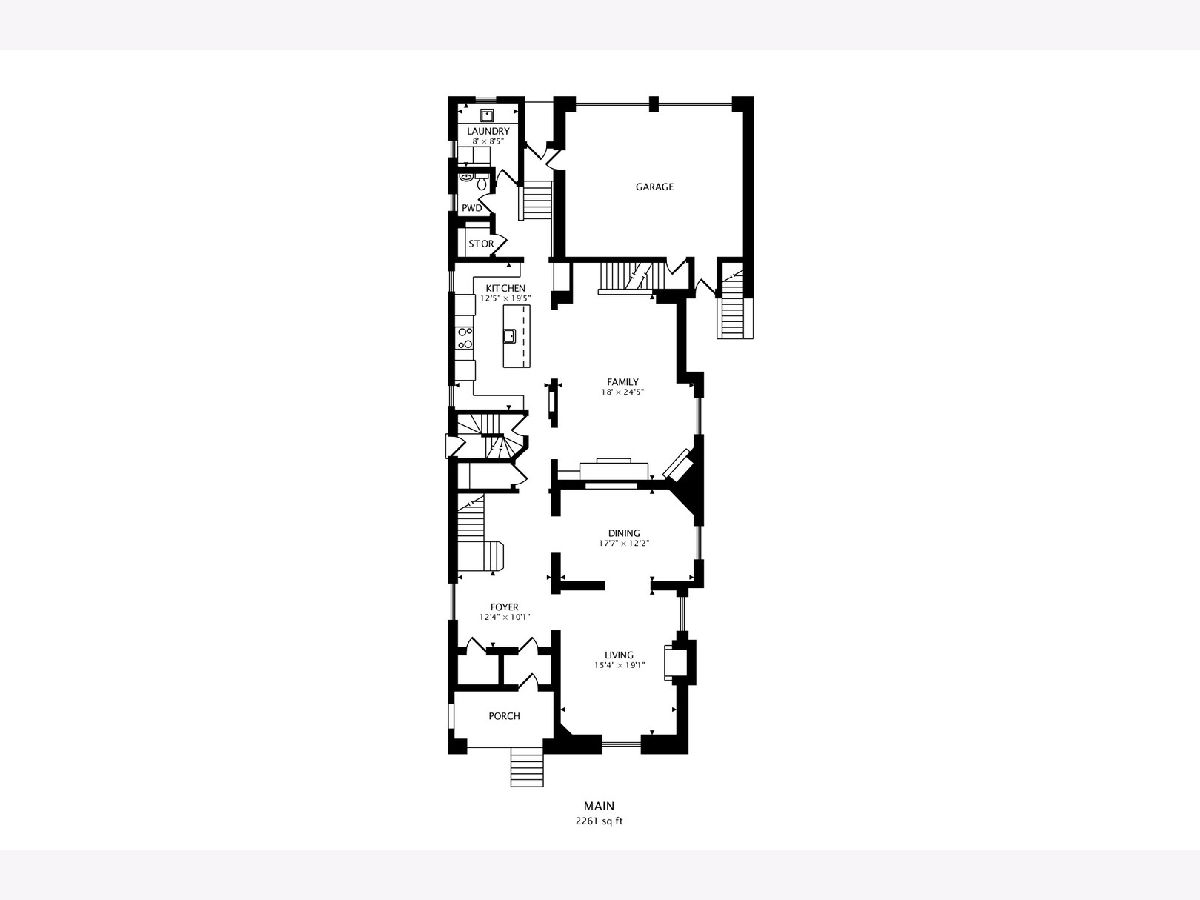
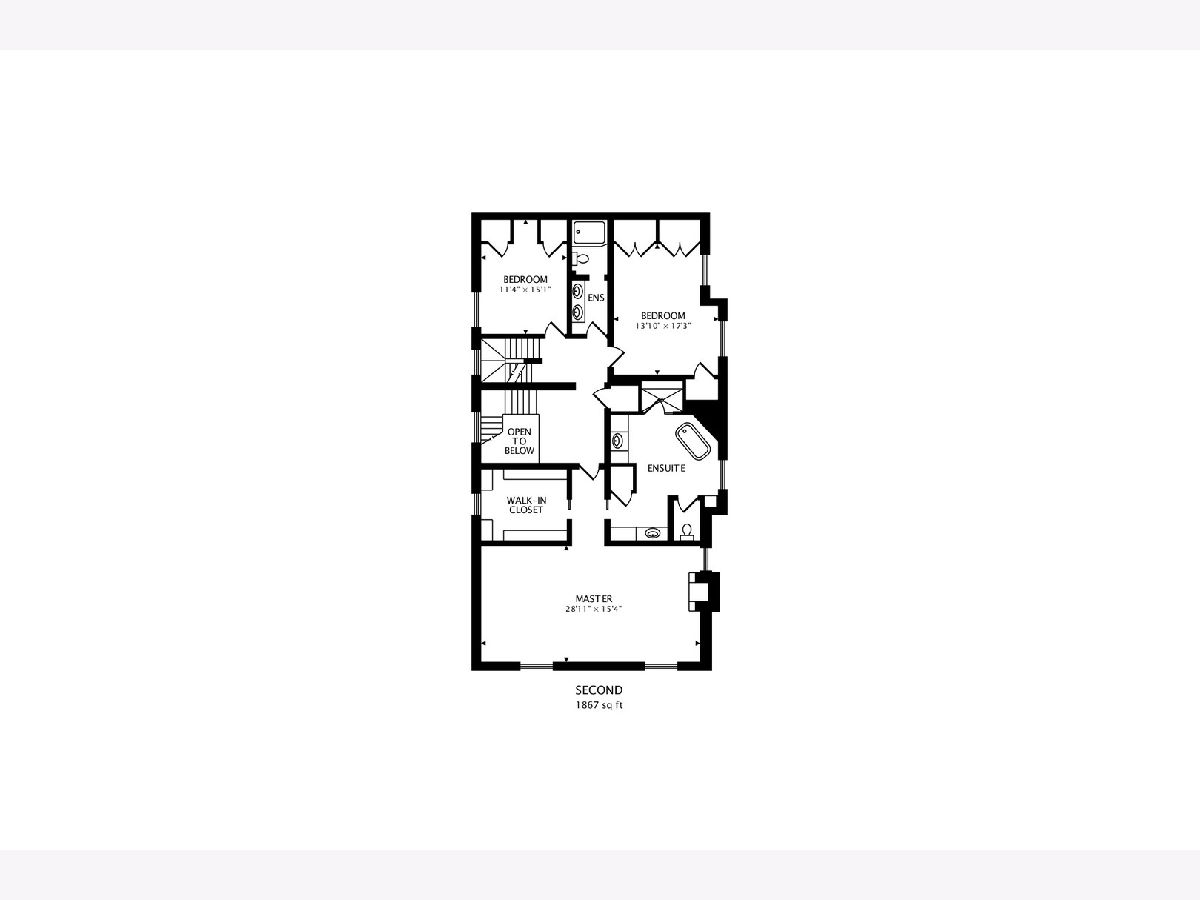
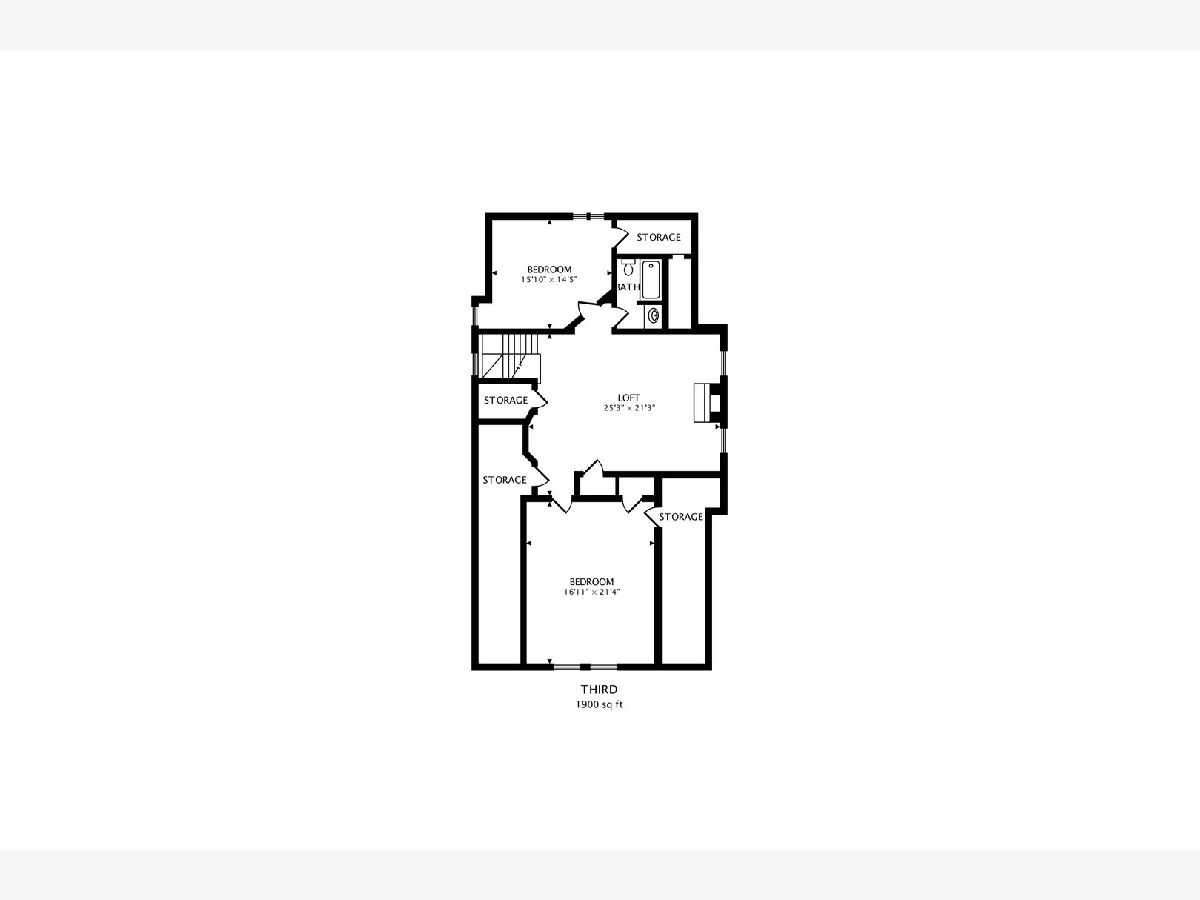
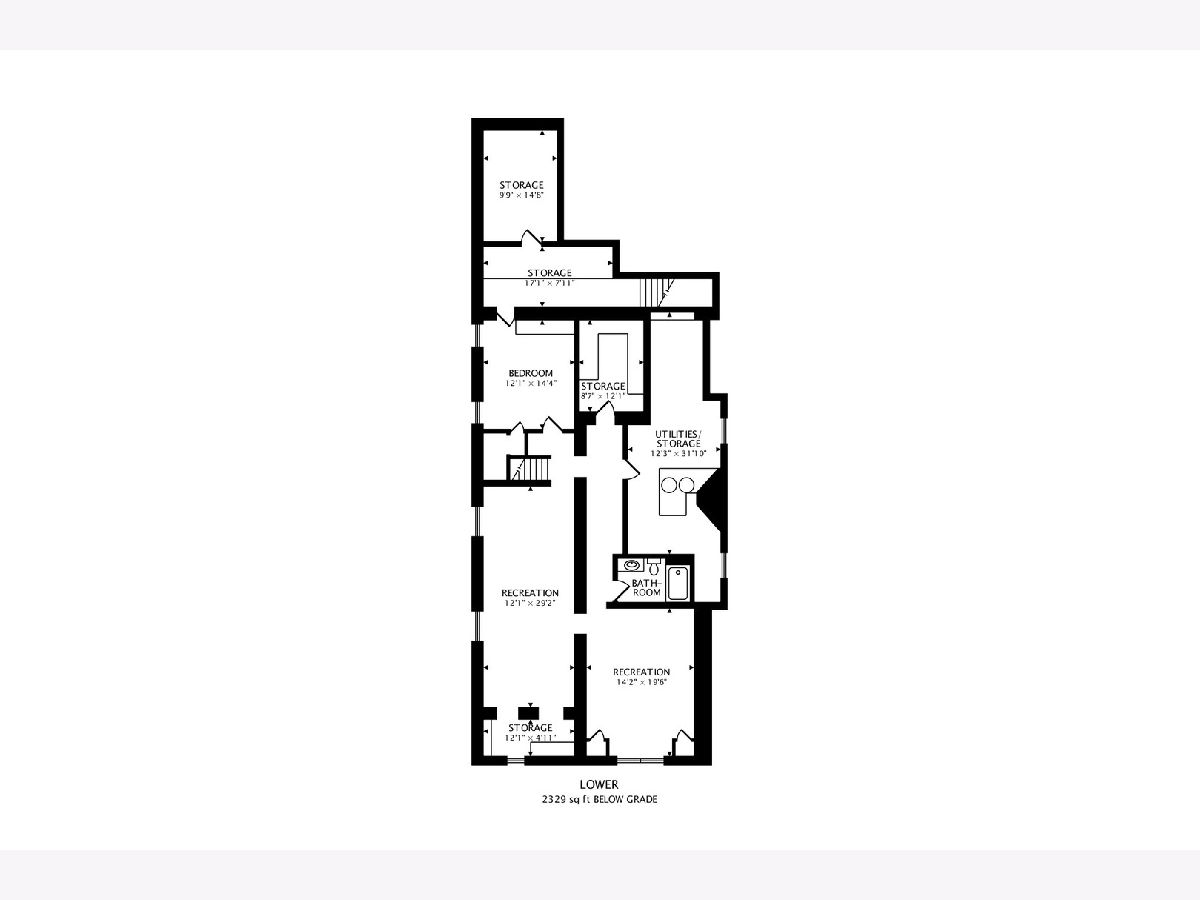
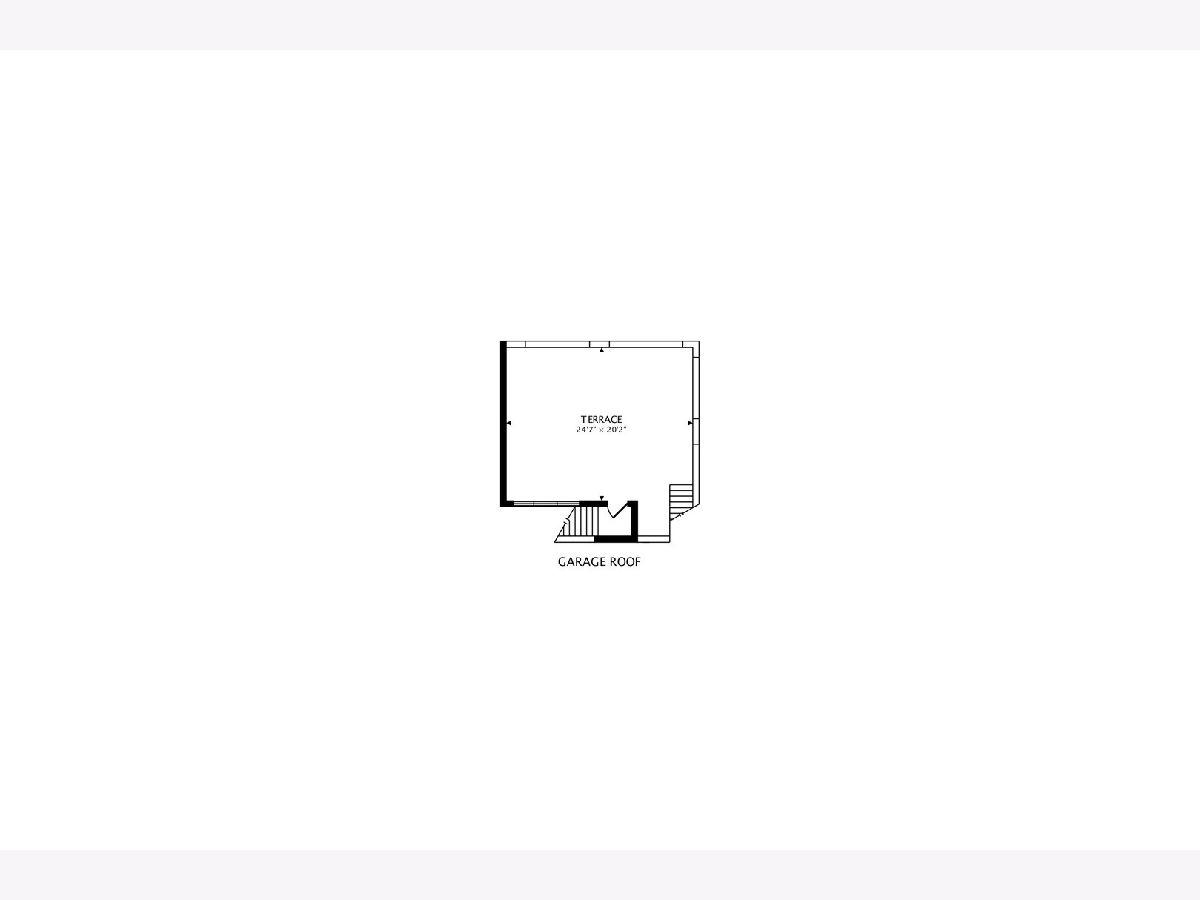
Room Specifics
Total Bedrooms: 5
Bedrooms Above Ground: 5
Bedrooms Below Ground: 0
Dimensions: —
Floor Type: Carpet
Dimensions: —
Floor Type: Hardwood
Dimensions: —
Floor Type: Carpet
Dimensions: —
Floor Type: —
Full Bathrooms: 6
Bathroom Amenities: Separate Shower,Double Sink,Full Body Spray Shower,Soaking Tub
Bathroom in Basement: 1
Rooms: Bedroom 5,Loft,Terrace,Storage,Workshop,Bonus Room,Recreation Room,Utility Room-Lower Level
Basement Description: Finished,Partially Finished,Exterior Access
Other Specifics
| 2 | |
| — | |
| Brick,Concrete | |
| — | |
| Cul-De-Sac,Fenced Yard,Forest Preserve Adjacent,Landscaped,Park Adjacent,Water View,Mature Trees | |
| 91X160X65X150 | |
| — | |
| Full | |
| Vaulted/Cathedral Ceilings, Bar-Dry, Hardwood Floors, Heated Floors, In-Law Arrangement, First Floor Laundry, Built-in Features, Walk-In Closet(s) | |
| — | |
| Not in DB | |
| Park, Lake, Curbs, Sidewalks, Street Lights, Street Paved | |
| — | |
| — | |
| Wood Burning, Gas Log, Gas Starter |
Tax History
| Year | Property Taxes |
|---|---|
| 2021 | $28,890 |
Contact Agent
Nearby Similar Homes
Nearby Sold Comparables
Contact Agent
Listing Provided By
@properties

