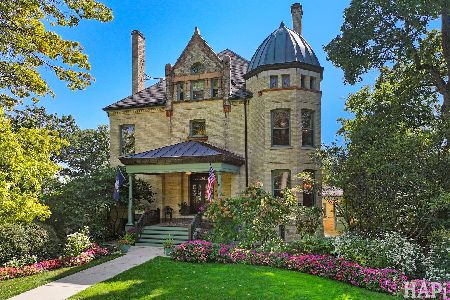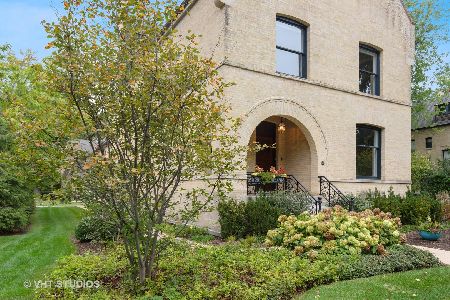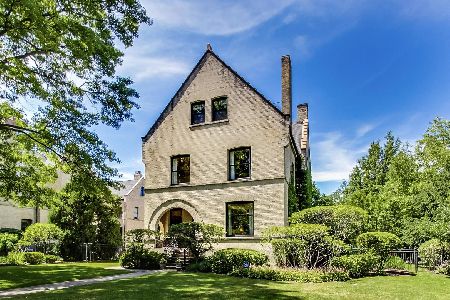53 Martins Lane, Highland Park, Illinois 60035
$1,720,000
|
Sold
|
|
| Status: | Closed |
| Sqft: | 5,637 |
| Cost/Sqft: | $328 |
| Beds: | 5 |
| Baths: | 5 |
| Year Built: | 2000 |
| Property Taxes: | $36,430 |
| Days On Market: | 3584 |
| Lot Size: | 1,72 |
Description
Distinctive, yet appropriately set among magnificent historic architecture, lush ravines and the dramatic seasonal backdrop of Lake Michigan. This newer construction jewel of Fort Sheridan is a private, nearly 2 acre enclave that defines a family's dream home. The interior was cosmetically transformed by the current owner with high quality millwork, finishes, flooring and window coverings. Breathtaking views in every season.
Property Specifics
| Single Family | |
| — | |
| Traditional | |
| 2000 | |
| English | |
| CUSTOM ESTATE | |
| No | |
| 1.72 |
| Lake | |
| Fort Sheridan | |
| 0 / Not Applicable | |
| None | |
| Lake Michigan | |
| Public Sewer, Sewer-Storm | |
| 09183676 | |
| 16111020140000 |
Nearby Schools
| NAME: | DISTRICT: | DISTANCE: | |
|---|---|---|---|
|
Grade School
Oak Terrace Elementary School |
112 | — | |
|
Middle School
Northwood Junior High School |
112 | Not in DB | |
|
High School
Highland Park High School |
113 | Not in DB | |
Property History
| DATE: | EVENT: | PRICE: | SOURCE: |
|---|---|---|---|
| 31 Dec, 2009 | Sold | $1,140,000 | MRED MLS |
| 11 Dec, 2009 | Under contract | $1,250,000 | MRED MLS |
| 25 Nov, 2009 | Listed for sale | $1,250,000 | MRED MLS |
| 6 Jun, 2016 | Sold | $1,720,000 | MRED MLS |
| 22 Apr, 2016 | Under contract | $1,849,000 | MRED MLS |
| 3 Apr, 2016 | Listed for sale | $1,849,000 | MRED MLS |
Room Specifics
Total Bedrooms: 5
Bedrooms Above Ground: 5
Bedrooms Below Ground: 0
Dimensions: —
Floor Type: Hardwood
Dimensions: —
Floor Type: Hardwood
Dimensions: —
Floor Type: Hardwood
Dimensions: —
Floor Type: —
Full Bathrooms: 5
Bathroom Amenities: Whirlpool,Separate Shower,Double Sink
Bathroom in Basement: 0
Rooms: Bedroom 5,Foyer,Great Room,Library,Office,Sitting Room,Heated Sun Room
Basement Description: Unfinished,Bathroom Rough-In
Other Specifics
| 3 | |
| Concrete Perimeter | |
| Asphalt | |
| Deck, Storms/Screens | |
| Fenced Yard,Irregular Lot,Landscaped,Water View | |
| 74923 | |
| Unfinished | |
| Full | |
| Vaulted/Cathedral Ceilings, Hardwood Floors, First Floor Laundry | |
| Double Oven, Range, Dishwasher, Bar Fridge, Freezer, Washer, Dryer, Disposal | |
| Not in DB | |
| Sidewalks, Street Lights, Street Paved | |
| — | |
| — | |
| Gas Log |
Tax History
| Year | Property Taxes |
|---|---|
| 2009 | $33,482 |
| 2016 | $36,430 |
Contact Agent
Nearby Similar Homes
Nearby Sold Comparables
Contact Agent
Listing Provided By
Milestone Realty






