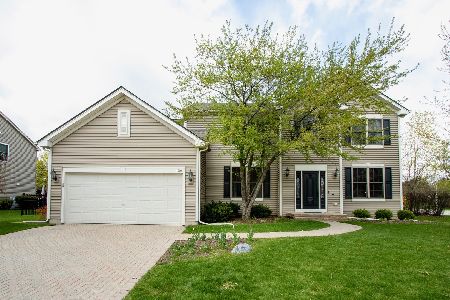430 Tenby Way, Algonquin, Illinois 60102
$350,000
|
Sold
|
|
| Status: | Closed |
| Sqft: | 2,559 |
| Cost/Sqft: | $144 |
| Beds: | 4 |
| Baths: | 3 |
| Year Built: | 1999 |
| Property Taxes: | $10,606 |
| Days On Market: | 2541 |
| Lot Size: | 0,32 |
Description
This meticulously cared for and fully updated home is located close to Randall Rd Shopping and Restaurants and is just a short drive to the I90 Expressway. The main level features a dramatic two story entry, gourmet eat-in kitchen with 42" cabinets, s/s appliances, granite counters and tile backsplash, a bright, sun filled family room with cozy fireplace, spacious living/dining room with beautiful hardwood floors, powder room and laundry. The second level features a large master suite with its own fireplace, walk in closet with custom built-ins and a private full bath with dual sinks, soaking tub and separate shower. There are 3 additional spacious bedrooms and 2nd full bath. The finished basement is perfect for entertaining with separate game/theater room and plenty of additional storage space. The back yard is an oasis featuring a spacious deck overlooking the custom in-ground pool and hot tub. The large side yard provides additional room for entertaining/play.
Property Specifics
| Single Family | |
| — | |
| — | |
| 1999 | |
| Full | |
| — | |
| No | |
| 0.32 |
| Mc Henry | |
| — | |
| 320 / Annual | |
| None | |
| Public | |
| Public Sewer | |
| 10158659 | |
| 1825379004 |
Nearby Schools
| NAME: | DISTRICT: | DISTANCE: | |
|---|---|---|---|
|
Grade School
Mackeben Elementary School |
158 | — | |
|
Middle School
Heineman Middle School |
158 | Not in DB | |
|
High School
Huntley High School |
158 | Not in DB | |
Property History
| DATE: | EVENT: | PRICE: | SOURCE: |
|---|---|---|---|
| 23 Dec, 2010 | Sold | $290,000 | MRED MLS |
| 29 Nov, 2010 | Under contract | $319,900 | MRED MLS |
| 2 Sep, 2010 | Listed for sale | $319,900 | MRED MLS |
| 27 Feb, 2019 | Sold | $350,000 | MRED MLS |
| 3 Feb, 2019 | Under contract | $369,000 | MRED MLS |
| 3 Jan, 2019 | Listed for sale | $369,000 | MRED MLS |
Room Specifics
Total Bedrooms: 4
Bedrooms Above Ground: 4
Bedrooms Below Ground: 0
Dimensions: —
Floor Type: Carpet
Dimensions: —
Floor Type: Carpet
Dimensions: —
Floor Type: Carpet
Full Bathrooms: 3
Bathroom Amenities: Separate Shower,Double Sink,Garden Tub
Bathroom in Basement: 0
Rooms: Eating Area,Office,Recreation Room
Basement Description: Finished
Other Specifics
| 2 | |
| — | |
| — | |
| — | |
| — | |
| 160X88 | |
| — | |
| Full | |
| Vaulted/Cathedral Ceilings, Hot Tub, Hardwood Floors, First Floor Laundry | |
| Range, Microwave, Dishwasher, Refrigerator, Washer, Dryer, Disposal, Stainless Steel Appliance(s) | |
| Not in DB | |
| Pool, Curbs, Sidewalks, Street Lights | |
| — | |
| — | |
| Attached Fireplace Doors/Screen |
Tax History
| Year | Property Taxes |
|---|---|
| 2010 | $7,643 |
| 2019 | $10,606 |
Contact Agent
Nearby Similar Homes
Contact Agent
Listing Provided By
Redfin Corporation








