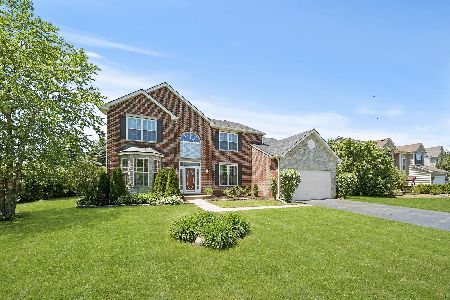400 Tenby Way, Algonquin, Illinois 60102
$400,000
|
Sold
|
|
| Status: | Closed |
| Sqft: | 2,996 |
| Cost/Sqft: | $125 |
| Beds: | 3 |
| Baths: | 3 |
| Year Built: | 1999 |
| Property Taxes: | $8,936 |
| Days On Market: | 1681 |
| Lot Size: | 0,36 |
Description
Open Penhurst Model in Prestwicke Subdivision! Huntley School District, well Maintained and tastefully upgraded. Spacious kitchen with high end stainless appliances, Granite and a built-In wine fridge. Family room features cathedral ceilings and floor to ceiling masonry fireplace. First floor office and large loft that could be potential 4th bedroom. Recently painted and crown molding throughout. Backyard fenced in as well. Nothing to do but move in!
Property Specifics
| Single Family | |
| — | |
| Traditional | |
| 1999 | |
| Full | |
| PENHURST | |
| No | |
| 0.36 |
| Mc Henry | |
| Prestwicke | |
| 335 / Annual | |
| Other | |
| Public | |
| Public Sewer | |
| 11084619 | |
| 1825379001 |
Nearby Schools
| NAME: | DISTRICT: | DISTANCE: | |
|---|---|---|---|
|
Grade School
Mackeben Elementary School |
158 | — | |
|
Middle School
Heineman Middle School |
158 | Not in DB | |
|
High School
Huntley High School |
158 | Not in DB | |
Property History
| DATE: | EVENT: | PRICE: | SOURCE: |
|---|---|---|---|
| 30 Nov, 2012 | Sold | $243,000 | MRED MLS |
| 19 Sep, 2012 | Under contract | $249,900 | MRED MLS |
| — | Last price change | $269,900 | MRED MLS |
| 19 Jun, 2012 | Listed for sale | $288,900 | MRED MLS |
| 7 Oct, 2016 | Sold | $275,000 | MRED MLS |
| 22 Aug, 2016 | Under contract | $284,900 | MRED MLS |
| 10 Aug, 2016 | Listed for sale | $284,900 | MRED MLS |
| 30 Jun, 2021 | Sold | $400,000 | MRED MLS |
| 16 May, 2021 | Under contract | $375,000 | MRED MLS |
| 12 May, 2021 | Listed for sale | $375,000 | MRED MLS |
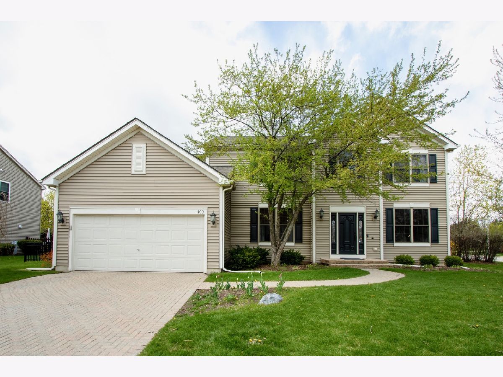
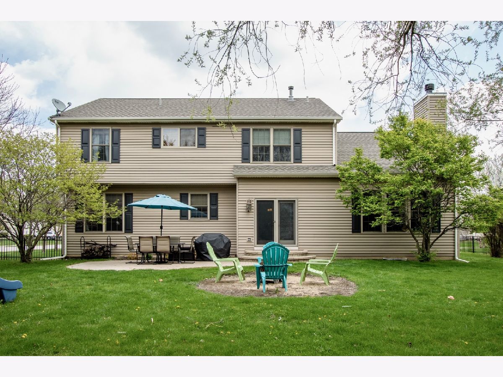
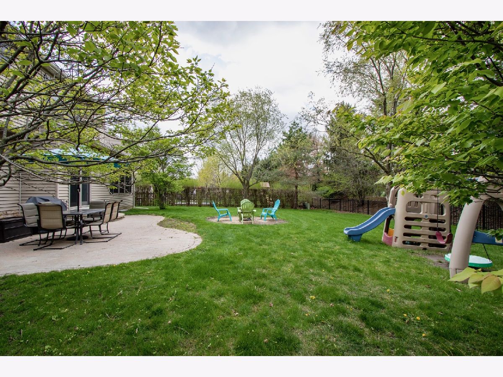
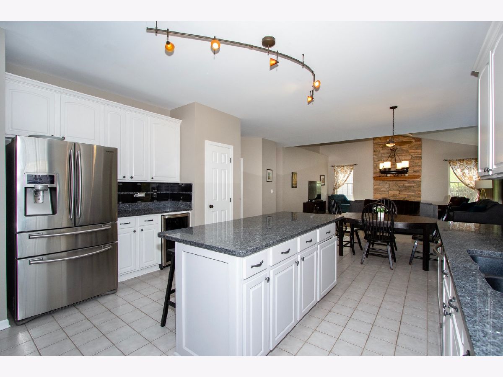
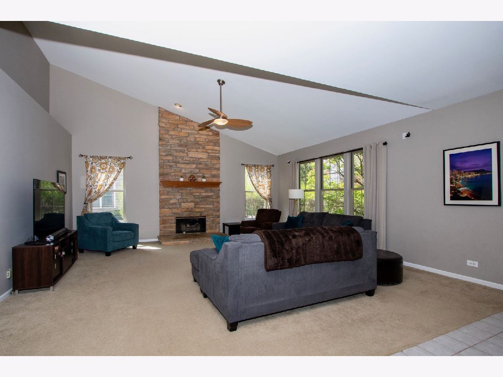
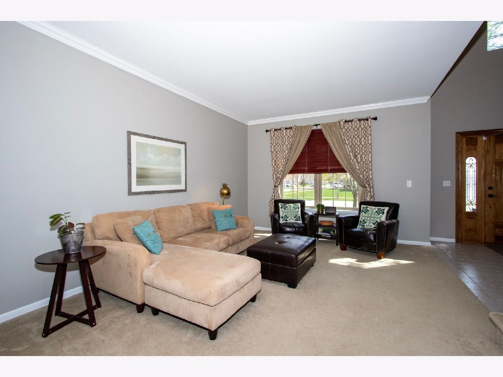
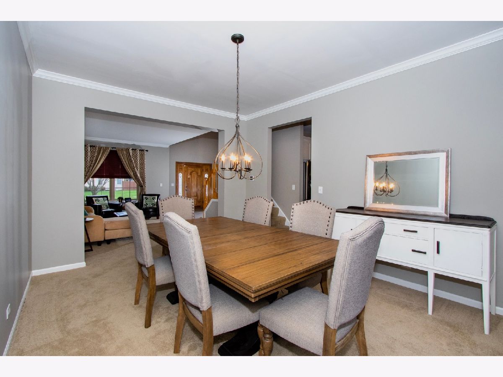
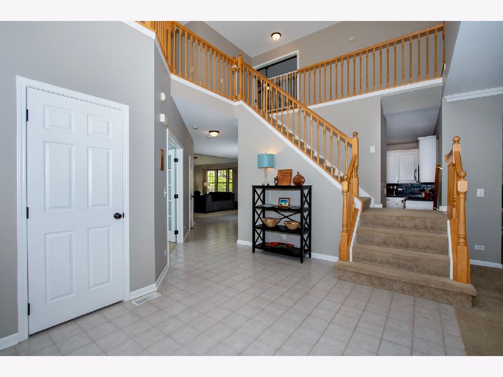
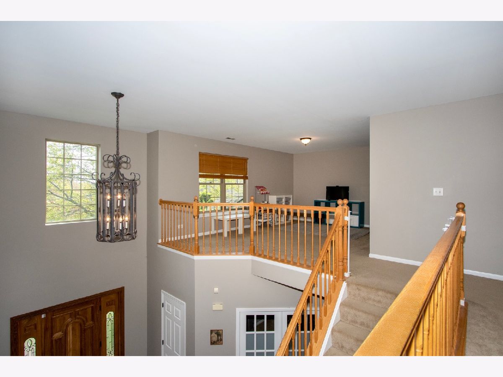
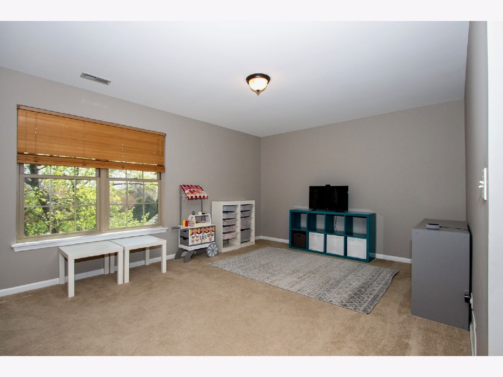
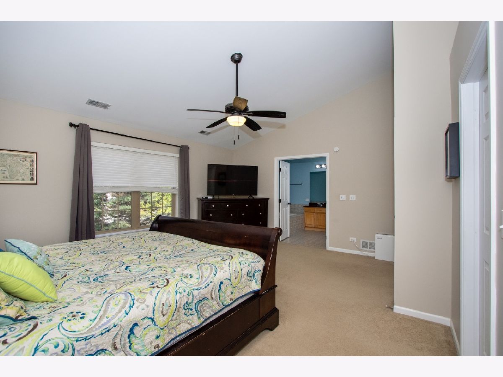
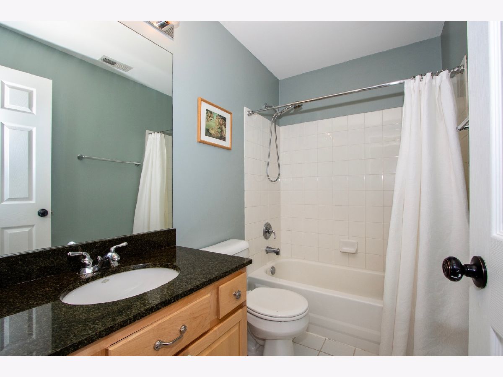
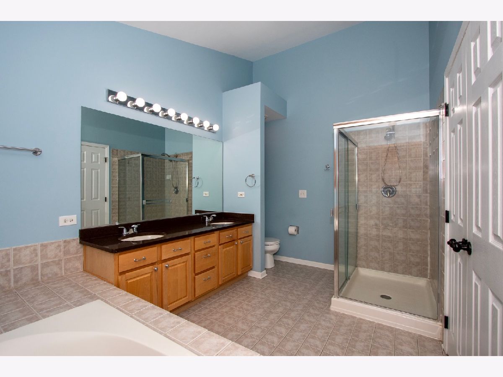
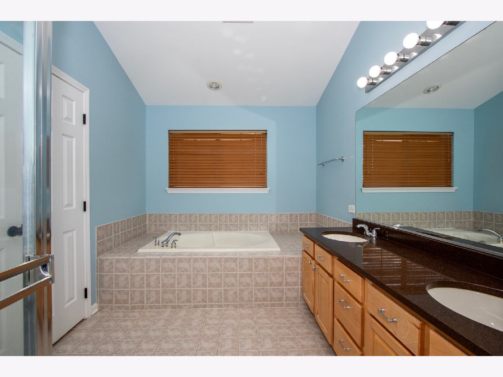
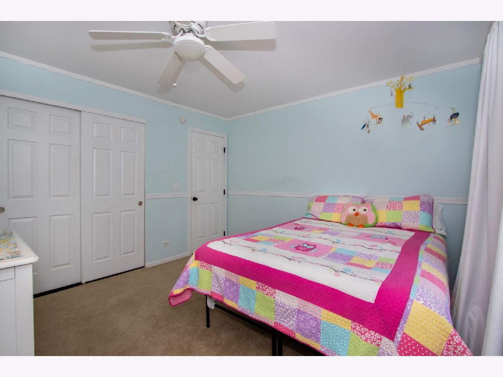
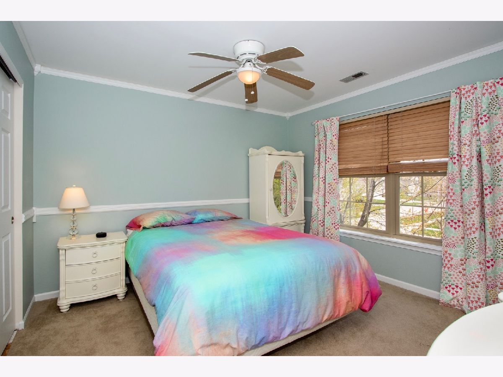
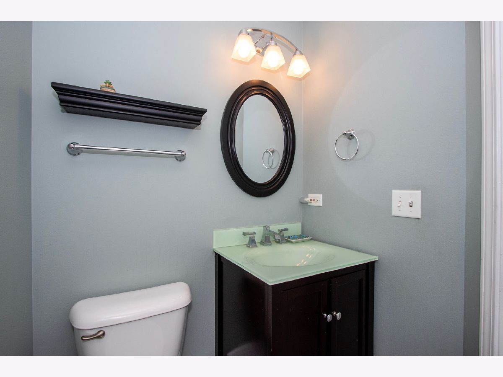
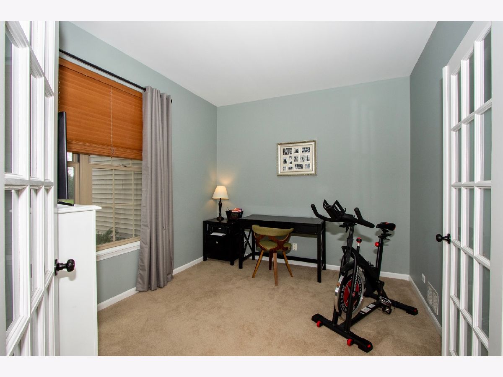
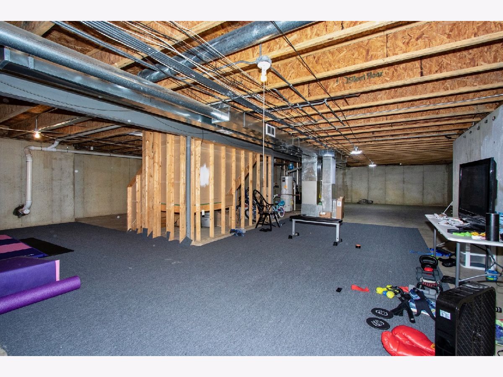
Room Specifics
Total Bedrooms: 3
Bedrooms Above Ground: 3
Bedrooms Below Ground: 0
Dimensions: —
Floor Type: Carpet
Dimensions: —
Floor Type: Carpet
Full Bathrooms: 3
Bathroom Amenities: Separate Shower,Double Sink,Soaking Tub
Bathroom in Basement: 0
Rooms: Eating Area,Office,Loft
Basement Description: Unfinished
Other Specifics
| 2 | |
| Concrete Perimeter | |
| Asphalt | |
| Brick Paver Patio, Storms/Screens | |
| Corner Lot,Fenced Yard,Landscaped | |
| 15550 | |
| Unfinished | |
| Full | |
| Vaulted/Cathedral Ceilings, First Floor Laundry | |
| Range, Microwave, Portable Dishwasher, Refrigerator, Washer, Disposal | |
| Not in DB | |
| Curbs, Sidewalks, Street Lights, Street Paved | |
| — | |
| — | |
| Attached Fireplace Doors/Screen, Gas Starter |
Tax History
| Year | Property Taxes |
|---|---|
| 2012 | $9,323 |
| 2016 | $10,377 |
| 2021 | $8,936 |
Contact Agent
Nearby Similar Homes
Nearby Sold Comparables
Contact Agent
Listing Provided By
Cross County Realty Inc.






