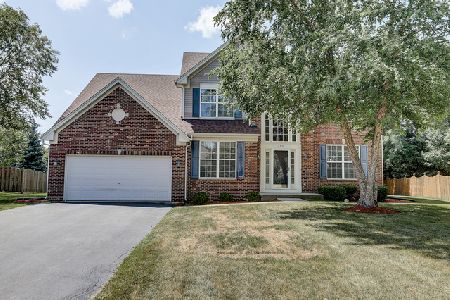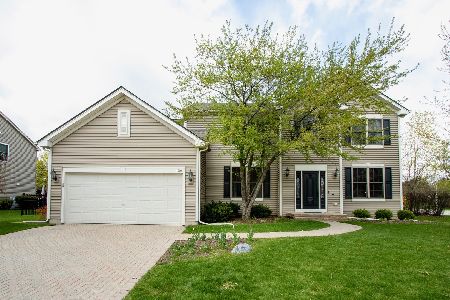430 Tenby Way, Algonquin, Illinois 60102
$290,000
|
Sold
|
|
| Status: | Closed |
| Sqft: | 2,633 |
| Cost/Sqft: | $121 |
| Beds: | 3 |
| Baths: | 3 |
| Year Built: | 1999 |
| Property Taxes: | $7,643 |
| Days On Market: | 5586 |
| Lot Size: | 0,00 |
Description
IMMACULATE HOME W/SO MUCH TO OFFER-OPEN FLR PLAN,LIV RM W/NEW HDWD FLRS,BOX BAY WINDOW IN DIN RM W/NEW HDWD FLRS,KIT W/42"MAPLE CAB'S,ISLAND,CTILE FLR & BOX BAY BRKFST AREA OPEN 2 FAM RM FEATURING GAS FP,ENTERTAINMENT NOOK,CRWN MLD & PLANTATION SHUTTERS,VLTD MSTR SUITE W/WALKIN CUSTOM CLST & LUX BATH,LOFT/4TH BDRM,FULL FINISHED BMT W/REC RM,EXER RM PLUS STORAGE,TREES & BERM SECLUDE THIS FENCED BACKYARD & MORE....
Property Specifics
| Single Family | |
| — | |
| Contemporary | |
| 1999 | |
| Full | |
| HANOVER | |
| No | |
| — |
| Mc Henry | |
| Prestwicke | |
| 300 / Annual | |
| Other | |
| Public | |
| Public Sewer | |
| 07624331 | |
| 1825379004 |
Nearby Schools
| NAME: | DISTRICT: | DISTANCE: | |
|---|---|---|---|
|
Grade School
Mackeben Elementary School |
158 | — | |
|
Middle School
Heineman Middle School |
158 | Not in DB | |
|
High School
Huntley High School |
158 | Not in DB | |
Property History
| DATE: | EVENT: | PRICE: | SOURCE: |
|---|---|---|---|
| 23 Dec, 2010 | Sold | $290,000 | MRED MLS |
| 29 Nov, 2010 | Under contract | $319,900 | MRED MLS |
| 2 Sep, 2010 | Listed for sale | $319,900 | MRED MLS |
| 27 Feb, 2019 | Sold | $350,000 | MRED MLS |
| 3 Feb, 2019 | Under contract | $369,000 | MRED MLS |
| 3 Jan, 2019 | Listed for sale | $369,000 | MRED MLS |
Room Specifics
Total Bedrooms: 3
Bedrooms Above Ground: 3
Bedrooms Below Ground: 0
Dimensions: —
Floor Type: Carpet
Dimensions: —
Floor Type: Carpet
Full Bathrooms: 3
Bathroom Amenities: Separate Shower,Double Sink
Bathroom in Basement: 0
Rooms: Eating Area,Exercise Room,Gallery,Loft,Recreation Room,Utility Room-1st Floor
Basement Description: Finished
Other Specifics
| 2 | |
| Concrete Perimeter | |
| Asphalt | |
| Deck, Patio, Hot Tub, In Ground Pool | |
| Fenced Yard | |
| 87.50 X 160 | |
| — | |
| Full | |
| Vaulted/Cathedral Ceilings, Hot Tub | |
| Range, Microwave, Dishwasher, Refrigerator, Washer, Dryer, Disposal | |
| Not in DB | |
| Sidewalks, Street Lights, Street Paved | |
| — | |
| — | |
| Gas Log |
Tax History
| Year | Property Taxes |
|---|---|
| 2010 | $7,643 |
| 2019 | $10,606 |
Contact Agent
Nearby Similar Homes
Contact Agent
Listing Provided By
RE/MAX of Barrington










