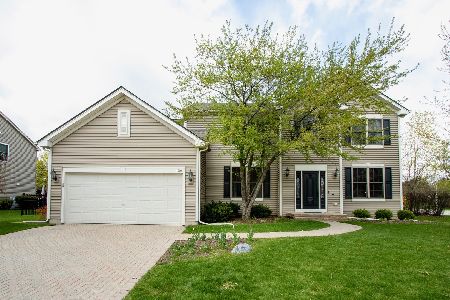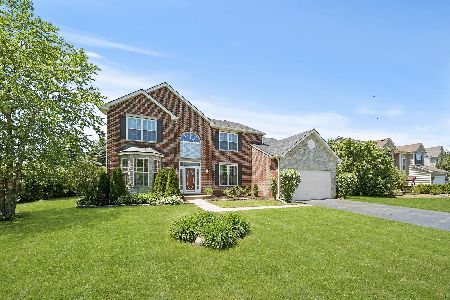400 Tenby Way, Algonquin, Illinois 60102
$275,000
|
Sold
|
|
| Status: | Closed |
| Sqft: | 2,996 |
| Cost/Sqft: | $95 |
| Beds: | 4 |
| Baths: | 3 |
| Year Built: | 1999 |
| Property Taxes: | $10,377 |
| Days On Market: | 3417 |
| Lot Size: | 0,36 |
Description
So Much to LOVE! Newer Roof, Furnace, AC and Hot Water Heater! Open Concept 3000 SqFt Penhurst Model in Sought After Prestwicke Subdivision within Huntley School District. Meticulously Maintained and Tastefully Upgraded. Kitchen Comes Complete with High End Stainless, Granite and a Built-In Wine Fridge. Cathedral Ceiling Family Room with Floor to Ceiling Masonry Fireplace. French Doors to the First Floor Office. Crown Molding in Beautiful Formal Rooms. A Must see Master Suite with Double French Doors. Professionally Landscaped and MOVE-IN READY!
Property Specifics
| Single Family | |
| — | |
| Traditional | |
| 1999 | |
| Full | |
| PENHURST | |
| No | |
| 0.36 |
| Mc Henry | |
| Prestwicke | |
| 300 / Annual | |
| Other | |
| Public | |
| Public Sewer | |
| 09311884 | |
| 1825379001 |
Nearby Schools
| NAME: | DISTRICT: | DISTANCE: | |
|---|---|---|---|
|
Grade School
Mackeben Elementary School |
158 | — | |
|
Middle School
Heineman Middle School |
158 | Not in DB | |
|
High School
Huntley High School |
158 | Not in DB | |
Property History
| DATE: | EVENT: | PRICE: | SOURCE: |
|---|---|---|---|
| 30 Nov, 2012 | Sold | $243,000 | MRED MLS |
| 19 Sep, 2012 | Under contract | $249,900 | MRED MLS |
| — | Last price change | $269,900 | MRED MLS |
| 19 Jun, 2012 | Listed for sale | $288,900 | MRED MLS |
| 7 Oct, 2016 | Sold | $275,000 | MRED MLS |
| 22 Aug, 2016 | Under contract | $284,900 | MRED MLS |
| 10 Aug, 2016 | Listed for sale | $284,900 | MRED MLS |
| 30 Jun, 2021 | Sold | $400,000 | MRED MLS |
| 16 May, 2021 | Under contract | $375,000 | MRED MLS |
| 12 May, 2021 | Listed for sale | $375,000 | MRED MLS |
Room Specifics
Total Bedrooms: 4
Bedrooms Above Ground: 4
Bedrooms Below Ground: 0
Dimensions: —
Floor Type: Carpet
Dimensions: —
Floor Type: Carpet
Dimensions: —
Floor Type: Carpet
Full Bathrooms: 3
Bathroom Amenities: Separate Shower,Double Sink,Soaking Tub
Bathroom in Basement: 0
Rooms: Eating Area,Office,Loft
Basement Description: Unfinished
Other Specifics
| 2 | |
| Concrete Perimeter | |
| Asphalt | |
| Brick Paver Patio, Storms/Screens | |
| Corner Lot,Landscaped | |
| 15550 SQ FT | |
| Unfinished | |
| Full | |
| Vaulted/Cathedral Ceilings, First Floor Laundry | |
| Range, Microwave, Portable Dishwasher, Refrigerator, Washer, Disposal | |
| Not in DB | |
| Sidewalks, Street Lights, Street Paved | |
| — | |
| — | |
| Wood Burning, Attached Fireplace Doors/Screen, Gas Starter |
Tax History
| Year | Property Taxes |
|---|---|
| 2012 | $9,323 |
| 2016 | $10,377 |
| 2021 | $8,936 |
Contact Agent
Nearby Similar Homes
Nearby Sold Comparables
Contact Agent
Listing Provided By
RE/MAX Connections II









