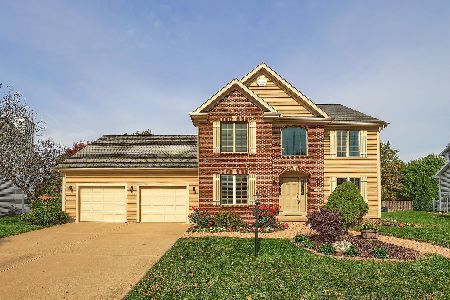4301 Doverbrook, Champaign, Illinois 61822
$310,000
|
Sold
|
|
| Status: | Closed |
| Sqft: | 3,169 |
| Cost/Sqft: | $100 |
| Beds: | 5 |
| Baths: | 4 |
| Year Built: | 1998 |
| Property Taxes: | $7,757 |
| Days On Market: | 4743 |
| Lot Size: | 0,00 |
Description
WOW WHAT VALUE, SPACE & LOCATION FOR YOUR FAMILY!This 5 Bedroom, 3.5 Bath, 3 Car Garage home with Full Finished Basement gives a place for every activity. It is located at the end of a cul-de-sac & close to large neighborhood park as well.It has large formal spaces & multiple casual family/rec spaces on 1st floor and basement areas. Has large eat-in kitchen w/granite, wet/bar right of large deck, 1st floor 5th bedroom. In basement it has 2nd family room, rec room, office,craft/hobby room,full bath,murphy bed. Great spaces for entertaining inside & outside on deck or patio overlooking large backyard. Its 4 other bedrooms are located on 2nd floor with large master suite & bath. Brand new roof 2012 tops off anything else you could want. Bring your personal touches to this home's great space!
Property Specifics
| Single Family | |
| — | |
| — | |
| 1998 | |
| Full | |
| — | |
| No | |
| — |
| Champaign | |
| Ironwood | |
| — / — | |
| — | |
| Public | |
| Public Sewer | |
| 09437125 | |
| 032020428024 |
Nearby Schools
| NAME: | DISTRICT: | DISTANCE: | |
|---|---|---|---|
|
Grade School
Soc |
— | ||
|
Middle School
Call Unt 4 351-3701 |
Not in DB | ||
|
High School
Centennial High School |
Not in DB | ||
Property History
| DATE: | EVENT: | PRICE: | SOURCE: |
|---|---|---|---|
| 14 Jun, 2013 | Sold | $310,000 | MRED MLS |
| 4 Apr, 2013 | Under contract | $316,900 | MRED MLS |
| 7 Mar, 2013 | Listed for sale | $0 | MRED MLS |
Room Specifics
Total Bedrooms: 5
Bedrooms Above Ground: 5
Bedrooms Below Ground: 0
Dimensions: —
Floor Type: Carpet
Dimensions: —
Floor Type: Carpet
Dimensions: —
Floor Type: Carpet
Dimensions: —
Floor Type: —
Full Bathrooms: 4
Bathroom Amenities: Whirlpool
Bathroom in Basement: —
Rooms: Walk In Closet
Basement Description: Finished
Other Specifics
| 3 | |
| — | |
| — | |
| Deck, Patio | |
| Cul-De-Sac | |
| 41.5X 154.76 X 36.84 | |
| — | |
| Full | |
| First Floor Bedroom, Vaulted/Cathedral Ceilings, Bar-Dry, Bar-Wet | |
| Dishwasher, Disposal, Microwave, Range, Refrigerator | |
| Not in DB | |
| Sidewalks | |
| — | |
| — | |
| Gas Log, Gas Starter |
Tax History
| Year | Property Taxes |
|---|---|
| 2013 | $7,757 |
Contact Agent
Nearby Similar Homes
Nearby Sold Comparables
Contact Agent
Listing Provided By
Coldwell Banker The R.E. Group










