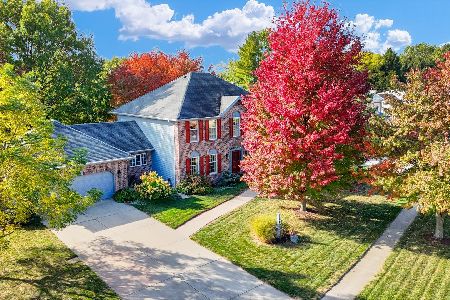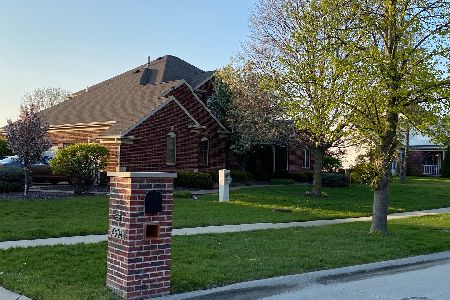[Address Unavailable], Champaign, Illinois 61822
$527,500
|
Sold
|
|
| Status: | Closed |
| Sqft: | 3,415 |
| Cost/Sqft: | $164 |
| Beds: | 4 |
| Baths: | 5 |
| Year Built: | 2002 |
| Property Taxes: | $12,730 |
| Days On Market: | 5855 |
| Lot Size: | 0,00 |
Description
At the center of it all! When you look at this kitchen one thing comes to mind... it is absolutely perfect for entertaining and truly a chef's delight. Granite counters, custom cabinets, stainless appliances, wine cooler, and a six burner cook top with a pot filler. "Bon Appetite". Beautiful hardwood floors in the living room, dining room and the grand entry hall. Two fireplaces, one in the first floor master bedroom along with a built in T.V. cabinet. Three bedrooms on the upper level. One with its own bathroom plus a built in desk and book shelves. Beautiful view of sunsets over the water from the patio or custom pergola. Finished basement, surround sound, security system, central vac, irrigation and so many extras. Built by Pettyjohn builders in desirable Trails at Brittany.
Property Specifics
| Single Family | |
| — | |
| Traditional | |
| 2002 | |
| Full | |
| — | |
| Yes | |
| — |
| Champaign | |
| Trails At Brittany | |
| 600 / Annual | |
| — | |
| Public | |
| Public Sewer | |
| 09435158 | |
| 032020229002 |
Nearby Schools
| NAME: | DISTRICT: | DISTANCE: | |
|---|---|---|---|
|
Grade School
Soc |
— | ||
|
Middle School
Call Unt 4 351-3701 |
Not in DB | ||
|
High School
Centennial High School |
Not in DB | ||
Property History
| DATE: | EVENT: | PRICE: | SOURCE: |
|---|
Room Specifics
Total Bedrooms: 4
Bedrooms Above Ground: 4
Bedrooms Below Ground: 0
Dimensions: —
Floor Type: Carpet
Dimensions: —
Floor Type: Carpet
Dimensions: —
Floor Type: Carpet
Full Bathrooms: 5
Bathroom Amenities: Whirlpool
Bathroom in Basement: —
Rooms: Walk In Closet
Basement Description: Finished
Other Specifics
| 3 | |
| — | |
| — | |
| Patio, Porch | |
| — | |
| 80X153X170X143 | |
| — | |
| Full | |
| First Floor Bedroom, Bar-Dry | |
| Cooktop, Dishwasher, Disposal, Dryer, Microwave, Built-In Oven, Refrigerator, Washer | |
| Not in DB | |
| Sidewalks | |
| — | |
| — | |
| Gas Log |
Tax History
| Year | Property Taxes |
|---|
Contact Agent
Nearby Similar Homes
Nearby Sold Comparables
Contact Agent
Listing Provided By
Coldwell Banker The R.E. Group










