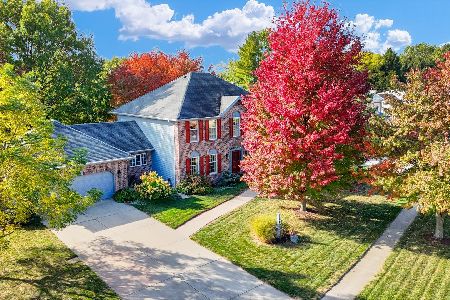4304 Southford Trace Drive, Champaign, Illinois 61822
$490,000
|
Sold
|
|
| Status: | Closed |
| Sqft: | 3,415 |
| Cost/Sqft: | $146 |
| Beds: | 4 |
| Baths: | 5 |
| Year Built: | 2002 |
| Property Taxes: | $14,857 |
| Days On Market: | 1714 |
| Lot Size: | 0,43 |
Description
Welcome Home! This Amazing 4 Bedroom home is situated on the water in Trails at Brittany Subdivision. This main level begins with a spacious grand entrance, with beautiful hardwood floors that leads to a fantastic floor plan. It features a large First Floor Master Bedroom with lake views, jacuzzi tub, walk-in closet, and fireplace. The gourmet kitchen includes a six burner gas stove, double ovens, wine cooler, center island, granite counter tops, and an abundance of cabinetry. The upper level provides three generous sized bedrooms and two full baths. The basement offers a large Bonus/Flex room, a large Rec Room, a full bath, and plenty of storage space. Additionally, there is an oversized 3-car garage, an in ground irrigation system, central vac, security system that is wired with the surround sound, and so much more. Don't miss out on this one!
Property Specifics
| Single Family | |
| — | |
| — | |
| 2002 | |
| Full | |
| — | |
| Yes | |
| 0.43 |
| Champaign | |
| — | |
| — / Not Applicable | |
| None | |
| Public | |
| Public Sewer | |
| 11064810 | |
| 032020229002 |
Nearby Schools
| NAME: | DISTRICT: | DISTANCE: | |
|---|---|---|---|
|
Grade School
Unit 4 Of Choice |
4 | — | |
|
Middle School
Unit 4 Of Choice |
4 | Not in DB | |
|
High School
Centennial High School |
4 | Not in DB | |
Property History
| DATE: | EVENT: | PRICE: | SOURCE: |
|---|---|---|---|
| 28 May, 2010 | Sold | $527,500 | MRED MLS |
| 20 Mar, 2010 | Under contract | $559,000 | MRED MLS |
| — | Last price change | $575,000 | MRED MLS |
| 4 Jan, 2010 | Listed for sale | $0 | MRED MLS |
| 15 Aug, 2019 | Listed for sale | $0 | MRED MLS |
| 4 Oct, 2021 | Sold | $490,000 | MRED MLS |
| 24 Jun, 2021 | Under contract | $499,900 | MRED MLS |
| — | Last price change | $509,900 | MRED MLS |
| 7 May, 2021 | Listed for sale | $509,900 | MRED MLS |
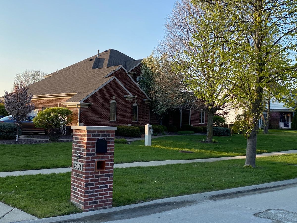
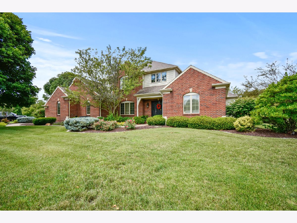
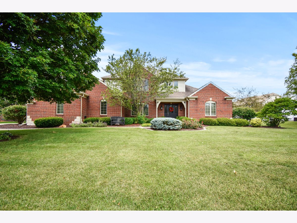
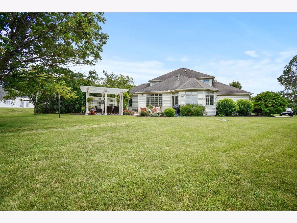
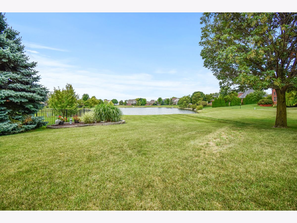
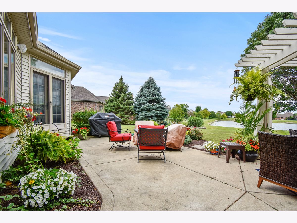
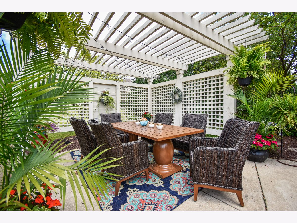
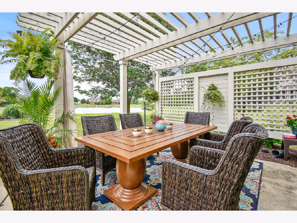
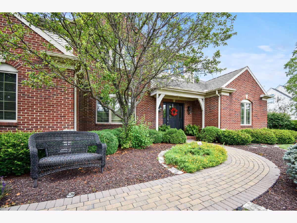
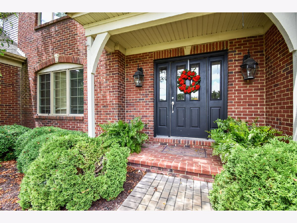
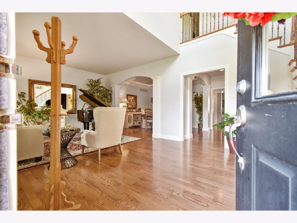
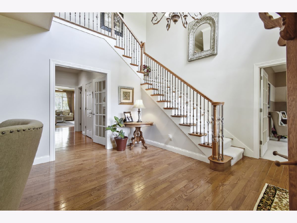
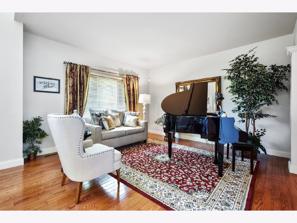
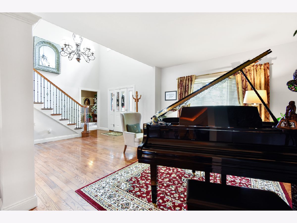
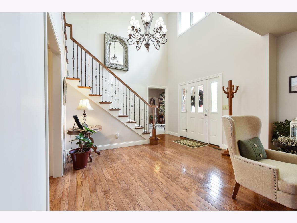
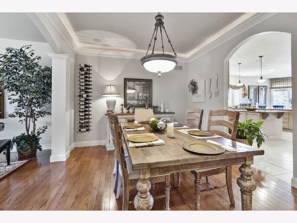
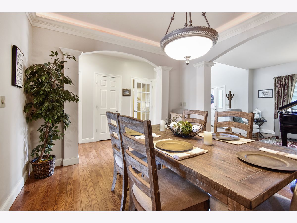
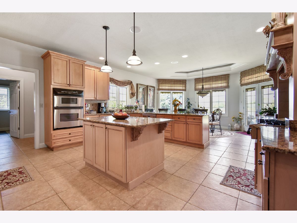
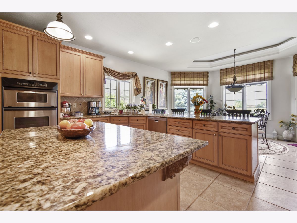
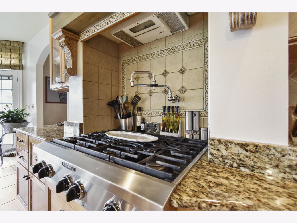
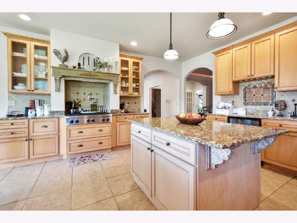
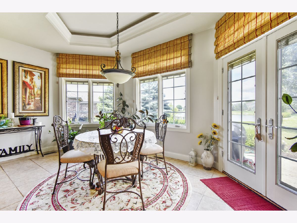
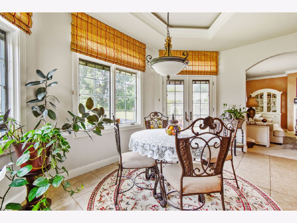
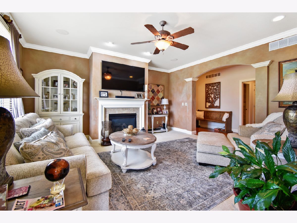
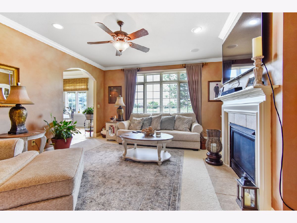
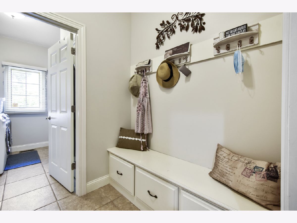
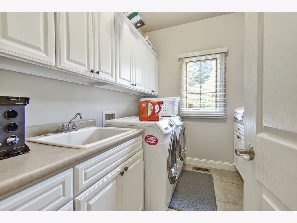
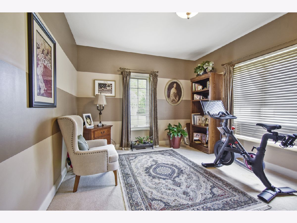
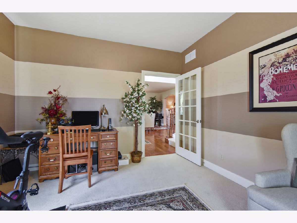
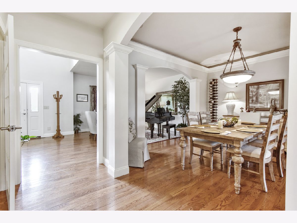
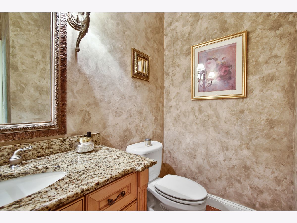
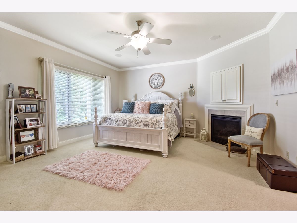
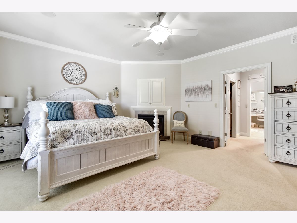
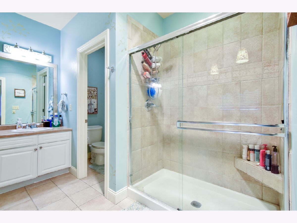
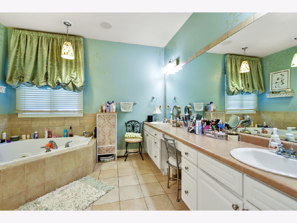
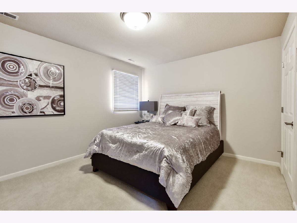
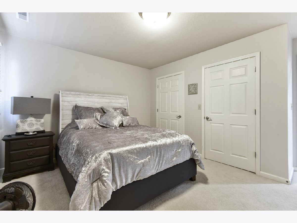
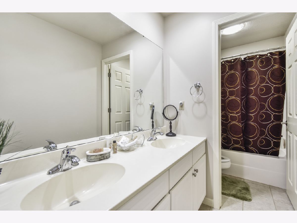
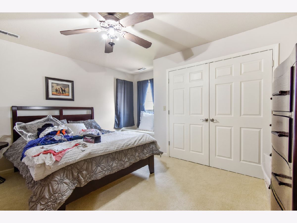
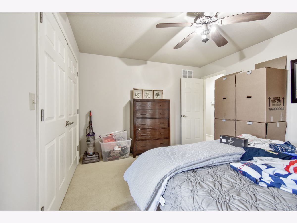
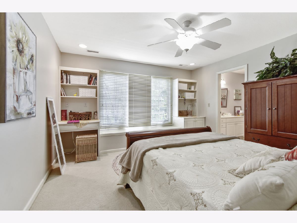
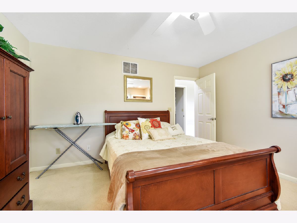
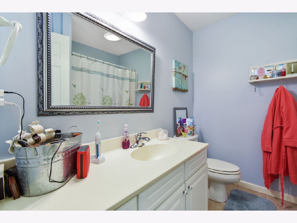
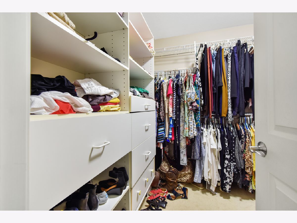
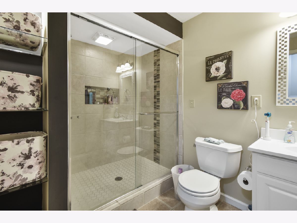
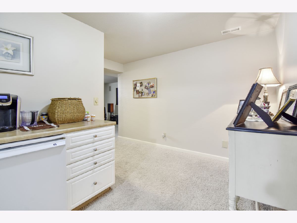
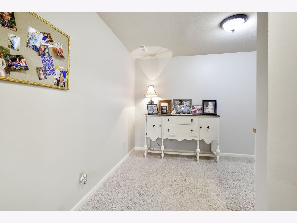
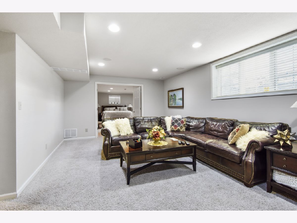
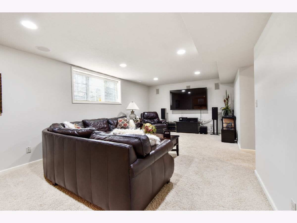
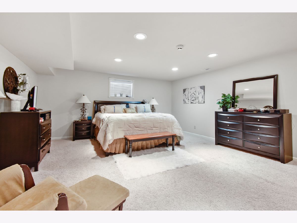
Room Specifics
Total Bedrooms: 4
Bedrooms Above Ground: 4
Bedrooms Below Ground: 0
Dimensions: —
Floor Type: —
Dimensions: —
Floor Type: —
Dimensions: —
Floor Type: —
Full Bathrooms: 5
Bathroom Amenities: —
Bathroom in Basement: 1
Rooms: Den,Breakfast Room,Recreation Room
Basement Description: Partially Finished
Other Specifics
| — | |
| — | |
| — | |
| — | |
| — | |
| 80 X 153 X 170 X 143 | |
| — | |
| Full | |
| — | |
| — | |
| Not in DB | |
| — | |
| — | |
| — | |
| — |
Tax History
| Year | Property Taxes |
|---|---|
| 2010 | $12,730 |
| 2021 | $14,857 |
Contact Agent
Nearby Similar Homes
Nearby Sold Comparables
Contact Agent
Listing Provided By
KELLER WILLIAMS-TREC

