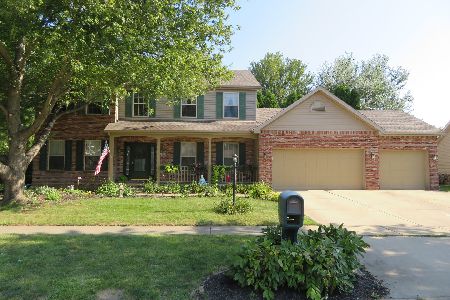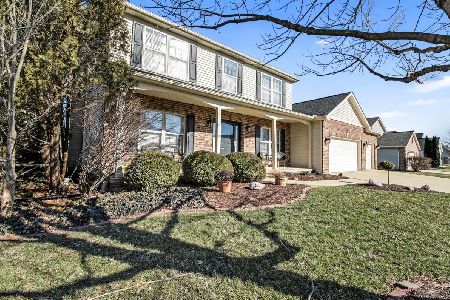4309 Creston Drive, Champaign, Illinois 61822
$400,000
|
Sold
|
|
| Status: | Closed |
| Sqft: | 2,871 |
| Cost/Sqft: | $146 |
| Beds: | 4 |
| Baths: | 3 |
| Year Built: | 1998 |
| Property Taxes: | $8,387 |
| Days On Market: | 827 |
| Lot Size: | 0,32 |
Description
This beautiful and spacious house is the perfect place for you to call home! With tons of updates this house provides piece of mind, ample of shared living space, generously sized bedrooms, and an awesome fully-fenced back yard. The two-story foyer greets you as you enter through the brand-new front door. The family room features fireplace for cozy evenings on the couch. The kitchen has a large center island and plenty of storage space. The primary bedroom suite is appointed with French doors, large walk in closet and a private bathroom with whirlpool tub and separate shower. Second floor laundry for convenience as well! The full and mostly-finished basement is great for additional space. All of the rear windows are low-E for lower power bills. Basement also has an additional 4th bathroom in progress! Updates include new HVAC in 2021, all new windows and front door in 2023, fence, rear sliding door, and new appliances.
Property Specifics
| Single Family | |
| — | |
| — | |
| 1998 | |
| — | |
| — | |
| No | |
| 0.32 |
| Champaign | |
| — | |
| 125 / Annual | |
| — | |
| — | |
| — | |
| 11920458 | |
| 032020427013 |
Nearby Schools
| NAME: | DISTRICT: | DISTANCE: | |
|---|---|---|---|
|
Grade School
Unit 4 Of Choice |
4 | — | |
|
Middle School
Champaign/middle Call Unit 4 351 |
4 | Not in DB | |
|
High School
Centennial High School |
4 | Not in DB | |
Property History
| DATE: | EVENT: | PRICE: | SOURCE: |
|---|---|---|---|
| 31 Jan, 2020 | Sold | $280,000 | MRED MLS |
| 23 Nov, 2019 | Under contract | $295,000 | MRED MLS |
| — | Last price change | $314,000 | MRED MLS |
| 19 Jul, 2019 | Listed for sale | $314,000 | MRED MLS |
| 12 Dec, 2023 | Sold | $400,000 | MRED MLS |
| 10 Nov, 2023 | Under contract | $420,000 | MRED MLS |
| 31 Oct, 2023 | Listed for sale | $420,000 | MRED MLS |
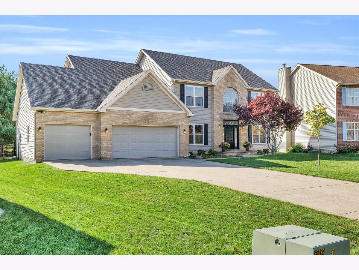
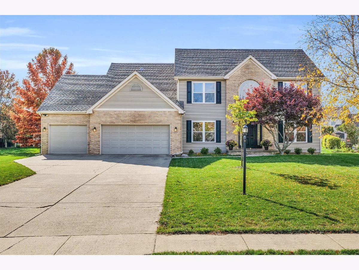
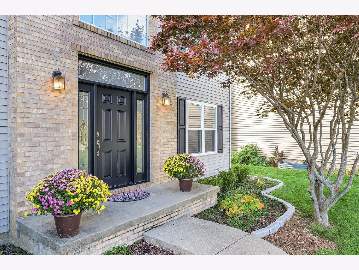
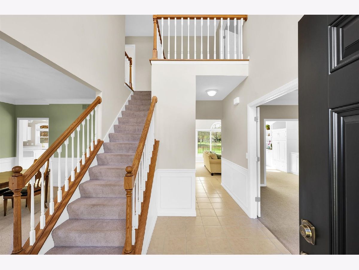
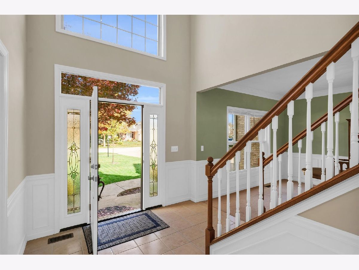
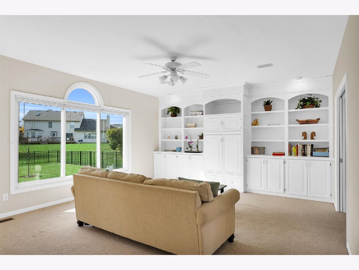
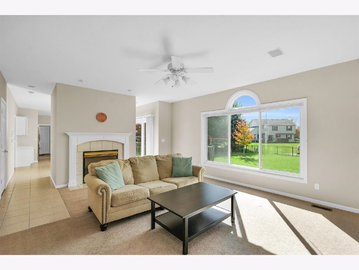
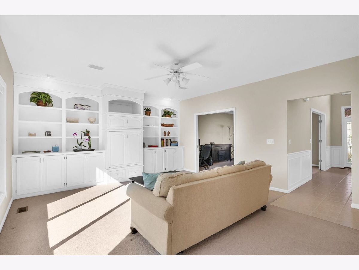
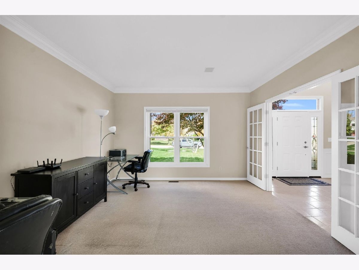
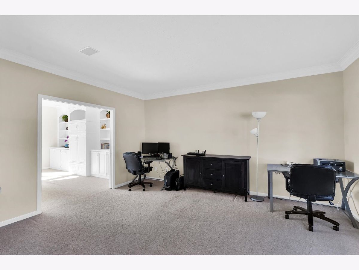
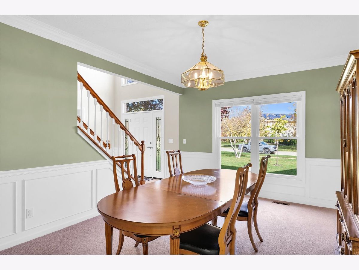
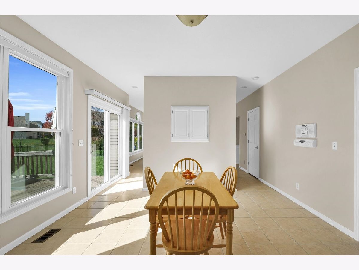
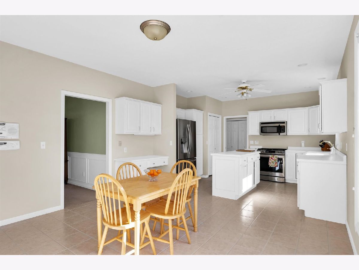
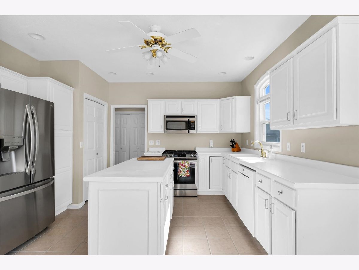
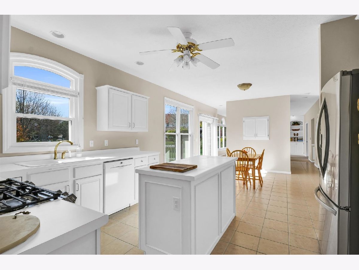
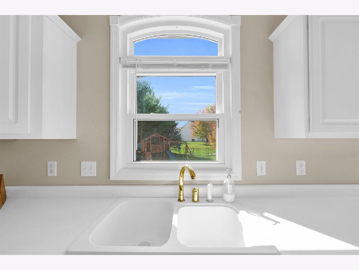
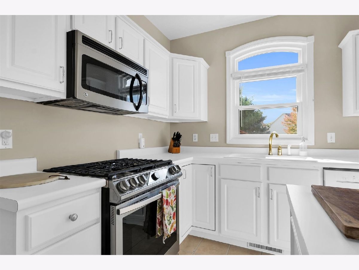
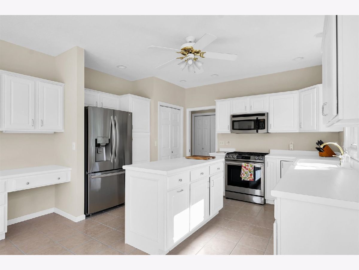
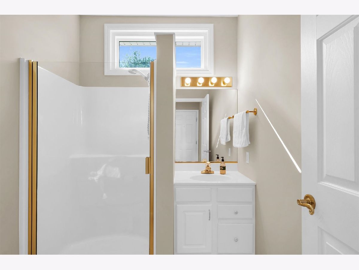
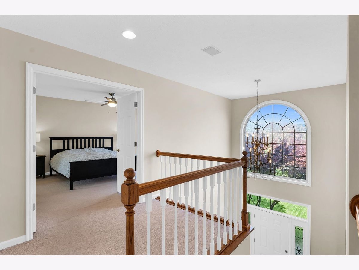
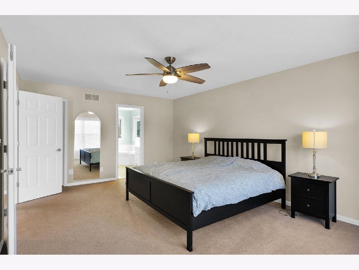
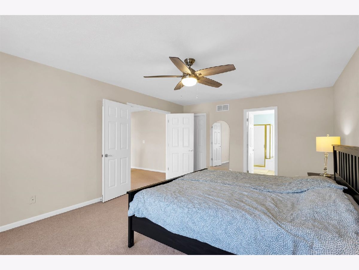
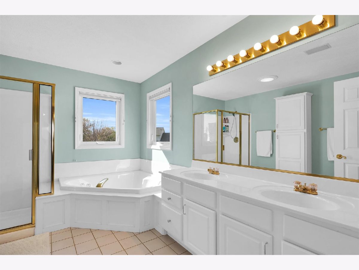
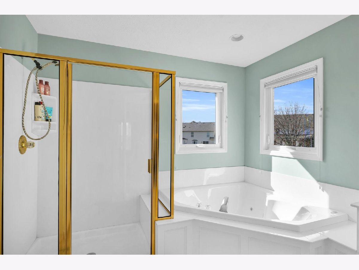
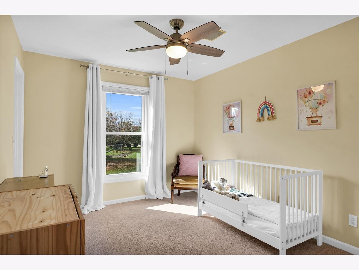
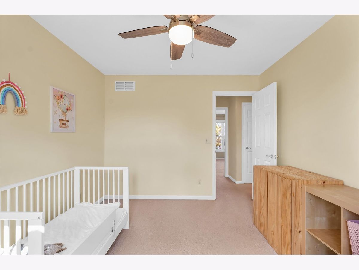
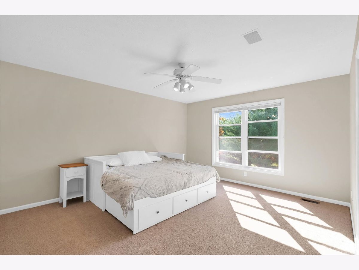
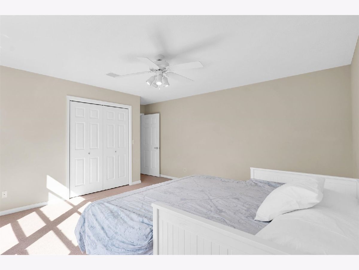
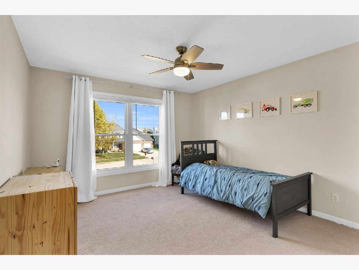
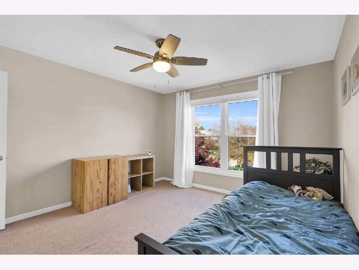
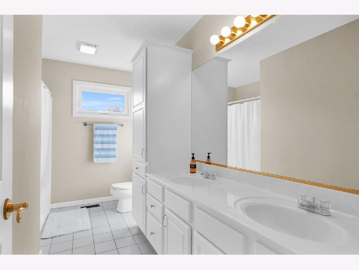
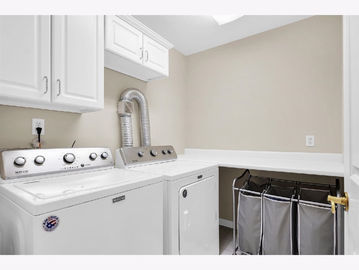
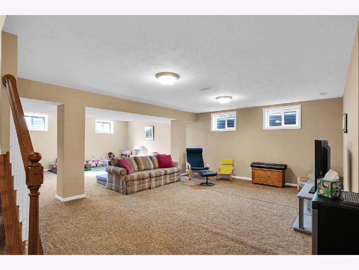
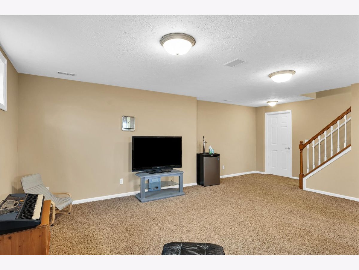
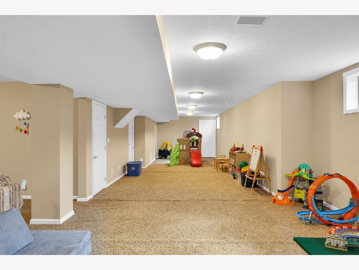
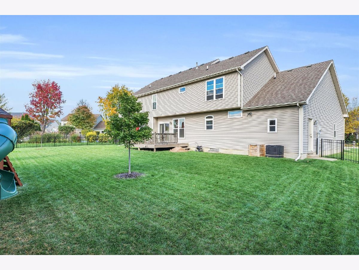
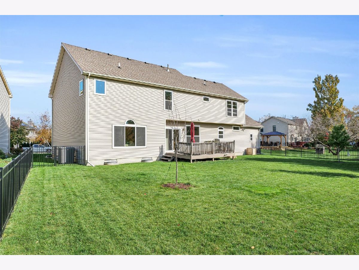
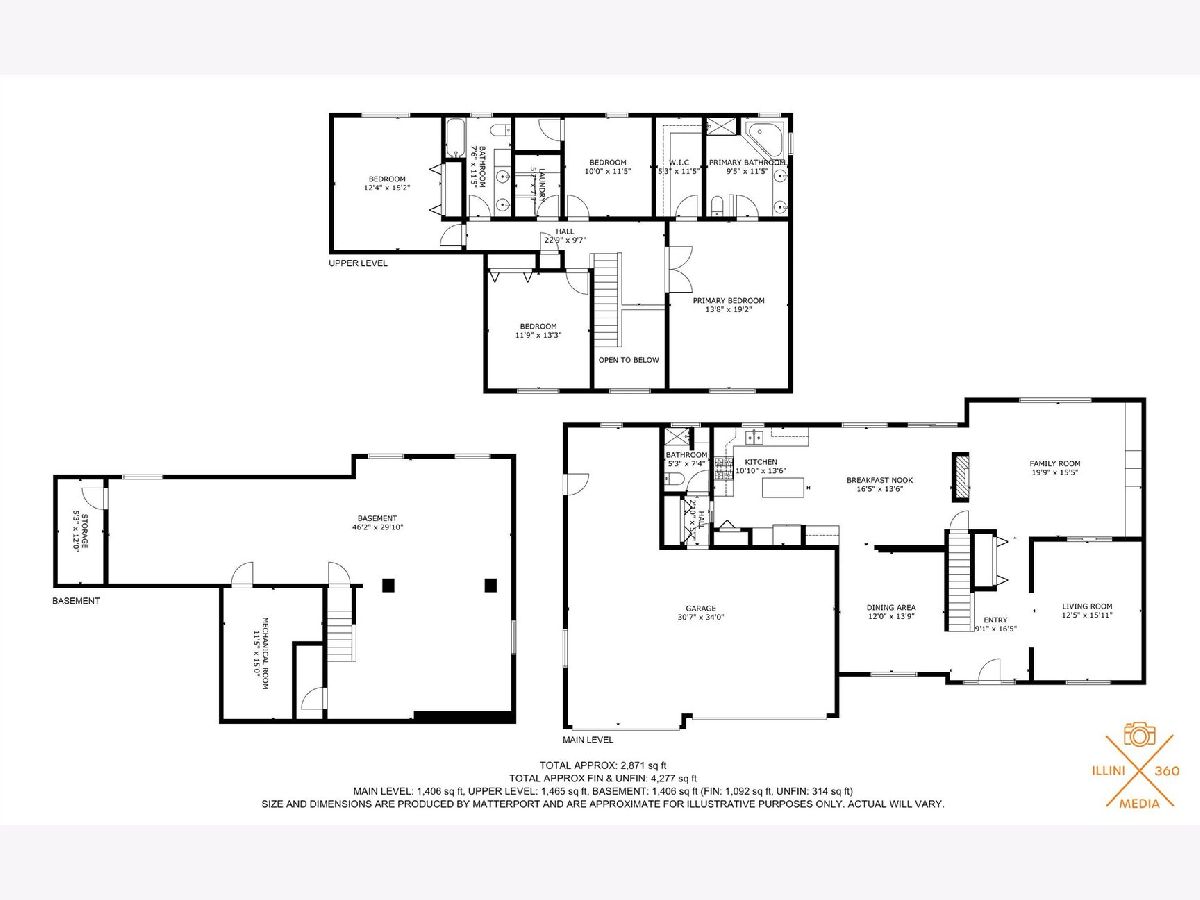
Room Specifics
Total Bedrooms: 4
Bedrooms Above Ground: 4
Bedrooms Below Ground: 0
Dimensions: —
Floor Type: —
Dimensions: —
Floor Type: —
Dimensions: —
Floor Type: —
Full Bathrooms: 3
Bathroom Amenities: Whirlpool,Separate Shower,Double Sink
Bathroom in Basement: 0
Rooms: —
Basement Description: Partially Finished,Rec/Family Area,Storage Space
Other Specifics
| 3 | |
| — | |
| Concrete | |
| — | |
| — | |
| 58.85X140.85X57.44X62.37X1 | |
| — | |
| — | |
| — | |
| — | |
| Not in DB | |
| — | |
| — | |
| — | |
| — |
Tax History
| Year | Property Taxes |
|---|---|
| 2020 | $7,791 |
| 2023 | $8,387 |
Contact Agent
Nearby Similar Homes
Nearby Sold Comparables
Contact Agent
Listing Provided By
JOEL WARD HOMES, INC








