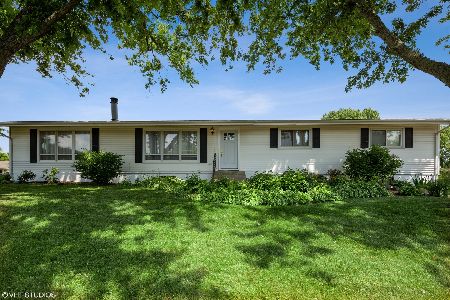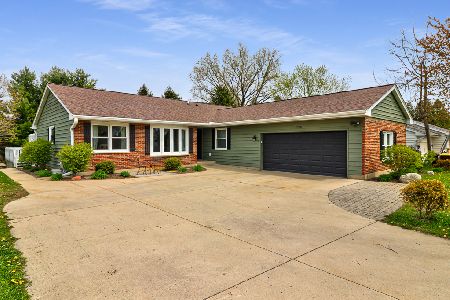4311 Annette Avenue, Crystal Lake, Illinois 60014
$277,500
|
Sold
|
|
| Status: | Closed |
| Sqft: | 3,651 |
| Cost/Sqft: | $78 |
| Beds: | 4 |
| Baths: | 5 |
| Year Built: | 1985 |
| Property Taxes: | $8,638 |
| Days On Market: | 2320 |
| Lot Size: | 0,46 |
Description
A spacious beauty located in Rolling Hills Estates! Come see this one-of-a-kind 5bed/4.1bath custom home situated on a corner lot and featuring a unique layout, hardwood floors, vaulted ceilings, and so much more. Split in-law type of setup with two kitchens, living rooms, dining rooms, and separate staircases to the 2nd floor with separate master bedrooms. Grand family room with a floor-to-ceiling fireplace, vaulted ceilings with skylights, and a ceiling fan. First floor and second floor laundry. Both kitchens feature SS appliances and eat-in dining space with plenty of cabinet storage and counter space. Huge lawn on a wooded lot with a wraparound deck that is great for summer BBQ's and outdoor relaxing. Partially finished basement - bring out your creativity and make it your dream space! Spacious bedrooms with great closet storage.
Property Specifics
| Single Family | |
| — | |
| — | |
| 1985 | |
| Full | |
| CUSTOM | |
| No | |
| 0.46 |
| Mc Henry | |
| Rolling Hills Estates | |
| — / Not Applicable | |
| None | |
| Private Well | |
| Septic-Private | |
| 10517928 | |
| 1434452003 |
Property History
| DATE: | EVENT: | PRICE: | SOURCE: |
|---|---|---|---|
| 8 Oct, 2013 | Sold | $271,333 | MRED MLS |
| 6 Sep, 2013 | Under contract | $324,900 | MRED MLS |
| — | Last price change | $339,900 | MRED MLS |
| 22 May, 2013 | Listed for sale | $339,900 | MRED MLS |
| 20 Dec, 2019 | Sold | $277,500 | MRED MLS |
| 21 Oct, 2019 | Under contract | $284,900 | MRED MLS |
| 13 Sep, 2019 | Listed for sale | $284,900 | MRED MLS |
Room Specifics
Total Bedrooms: 4
Bedrooms Above Ground: 4
Bedrooms Below Ground: 0
Dimensions: —
Floor Type: —
Dimensions: —
Floor Type: —
Dimensions: —
Floor Type: —
Full Bathrooms: 5
Bathroom Amenities: Double Sink
Bathroom in Basement: 0
Rooms: Breakfast Room,Den,Great Room,Kitchen,Loft,Bonus Room
Basement Description: Partially Finished
Other Specifics
| 2 | |
| — | |
| — | |
| Deck | |
| Corner Lot,Wooded | |
| 97 X 200 | |
| — | |
| Full | |
| Vaulted/Cathedral Ceilings, First Floor Bedroom, In-Law Arrangement, First Floor Laundry, First Floor Full Bath, Walk-In Closet(s) | |
| — | |
| Not in DB | |
| Street Paved | |
| — | |
| — | |
| — |
Tax History
| Year | Property Taxes |
|---|---|
| 2013 | $9,181 |
| 2019 | $8,638 |
Contact Agent
Nearby Similar Homes
Nearby Sold Comparables
Contact Agent
Listing Provided By
Century 21 Affiliated










