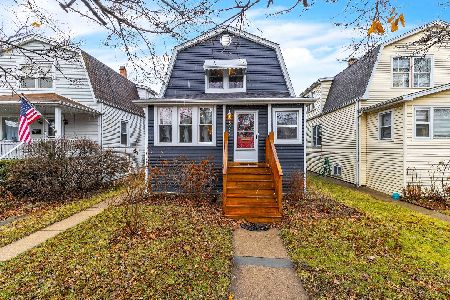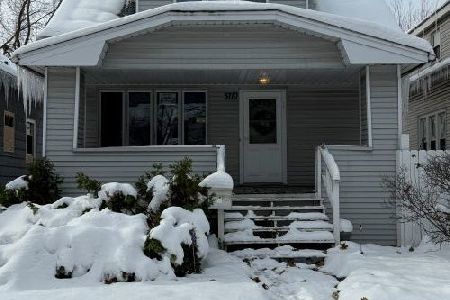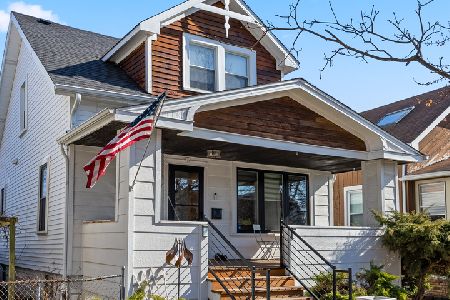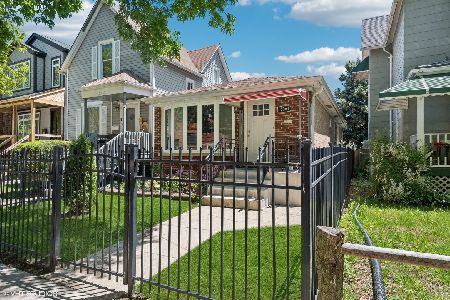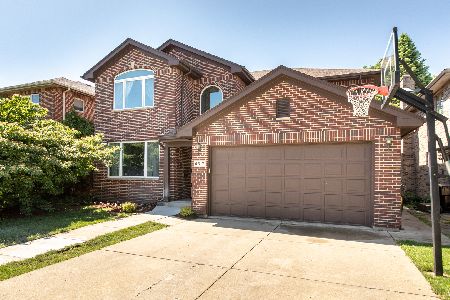4316 Berwyn Avenue, North Park, Chicago, Illinois 60630
$684,000
|
Sold
|
|
| Status: | Closed |
| Sqft: | 3,088 |
| Cost/Sqft: | $226 |
| Beds: | 4 |
| Baths: | 3 |
| Year Built: | 1998 |
| Property Taxes: | $10,454 |
| Days On Market: | 1700 |
| Lot Size: | 0,00 |
Description
Suburban living in the city! RARELY available all brick 2-story single family home surrounded by nature in the exclusive River's Edge at Sauganash community! One of 16 custom built homes offering a great floor plan with over 4200 sq. ft. Main level features a dramatic 2-story foyer entryway, living room, formal dining room, large kitchen with a huge eating area open to the main floor family room with a 65" Sony 4K, 3D W/Surround Sound TV over the fireplace, FULL Bath and Laundry room w/newer front loading washer & dryer; 2nd level offers 4 good sized bedrooms w/great closet space PLUS an open bonus room which can be used as a playroom, office, workout room or? The primary bedroom has it's own full bath with whirlpool tub, separate shower & walk-in closet; 2nd Full Bath Up; Full partially finished basement offers great additional space - roughed in plumbing for a full bath already there! Newly refinished hardwood floors and freshly painted June 2021; Attached 2 car garage w/car charging outlet; Fenced yard features a beautiful Koi pond, covered patio and lush landscaping; 2 separate furnaces and 2 separate a/c units new in 2019; Solar Panels (owned) offer reduced electric bills; Ring Doorbell; Keyless Entry; Nest Thermostats; 1 year home warranty included for the new owner! Spacious and gracious home - move-in ready!
Property Specifics
| Single Family | |
| — | |
| — | |
| 1998 | |
| Full | |
| 2 STORY | |
| No | |
| — |
| Cook | |
| Rivers Edge | |
| — / Not Applicable | |
| None | |
| Lake Michigan | |
| Overhead Sewers | |
| 11145759 | |
| 13102020190000 |
Property History
| DATE: | EVENT: | PRICE: | SOURCE: |
|---|---|---|---|
| 16 Sep, 2021 | Sold | $684,000 | MRED MLS |
| 10 Aug, 2021 | Under contract | $699,000 | MRED MLS |
| — | Last price change | $719,900 | MRED MLS |
| 6 Jul, 2021 | Listed for sale | $739,900 | MRED MLS |
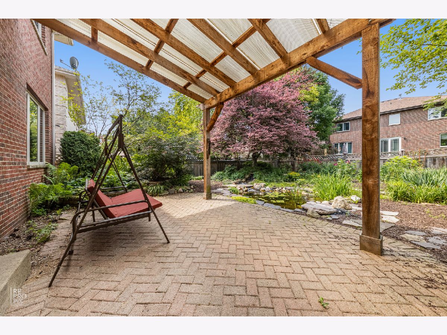
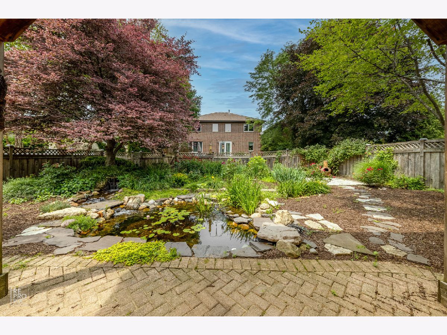
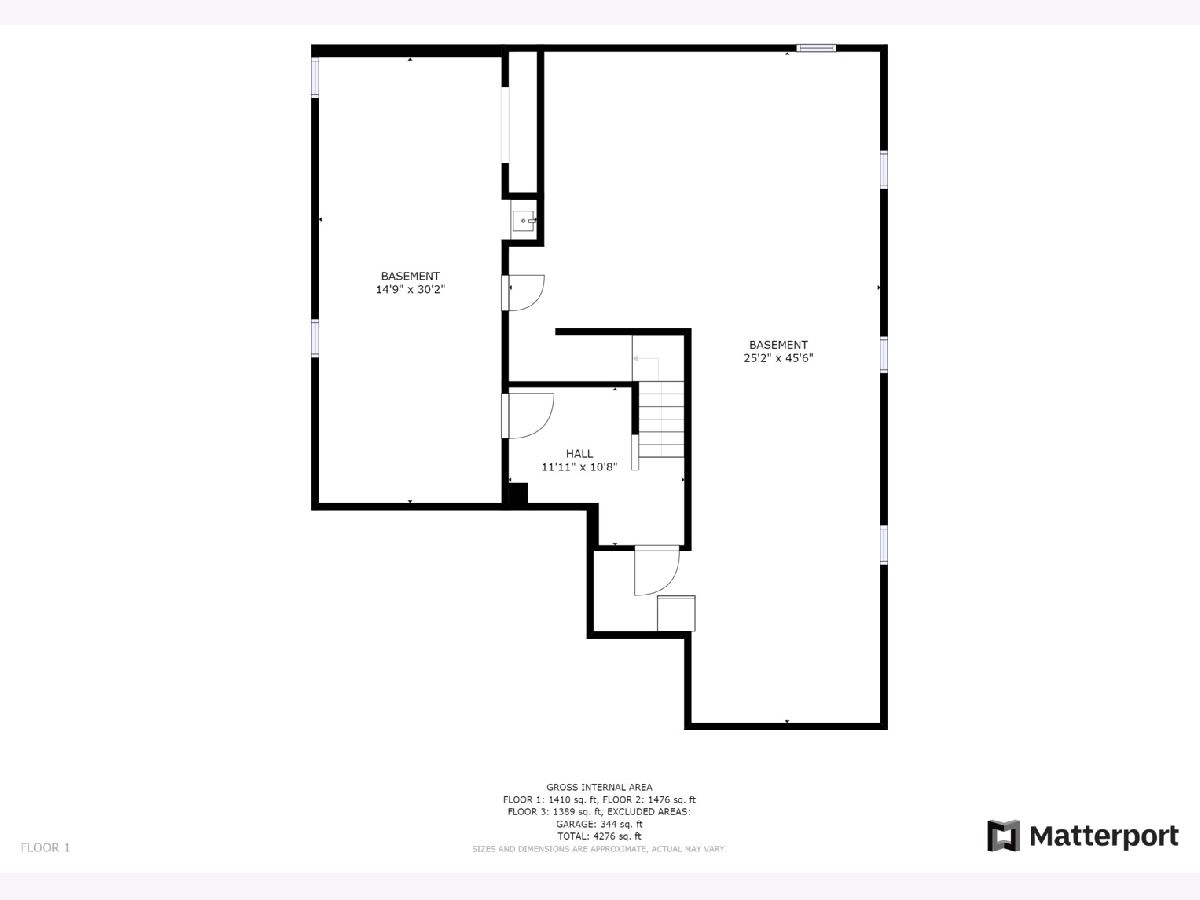
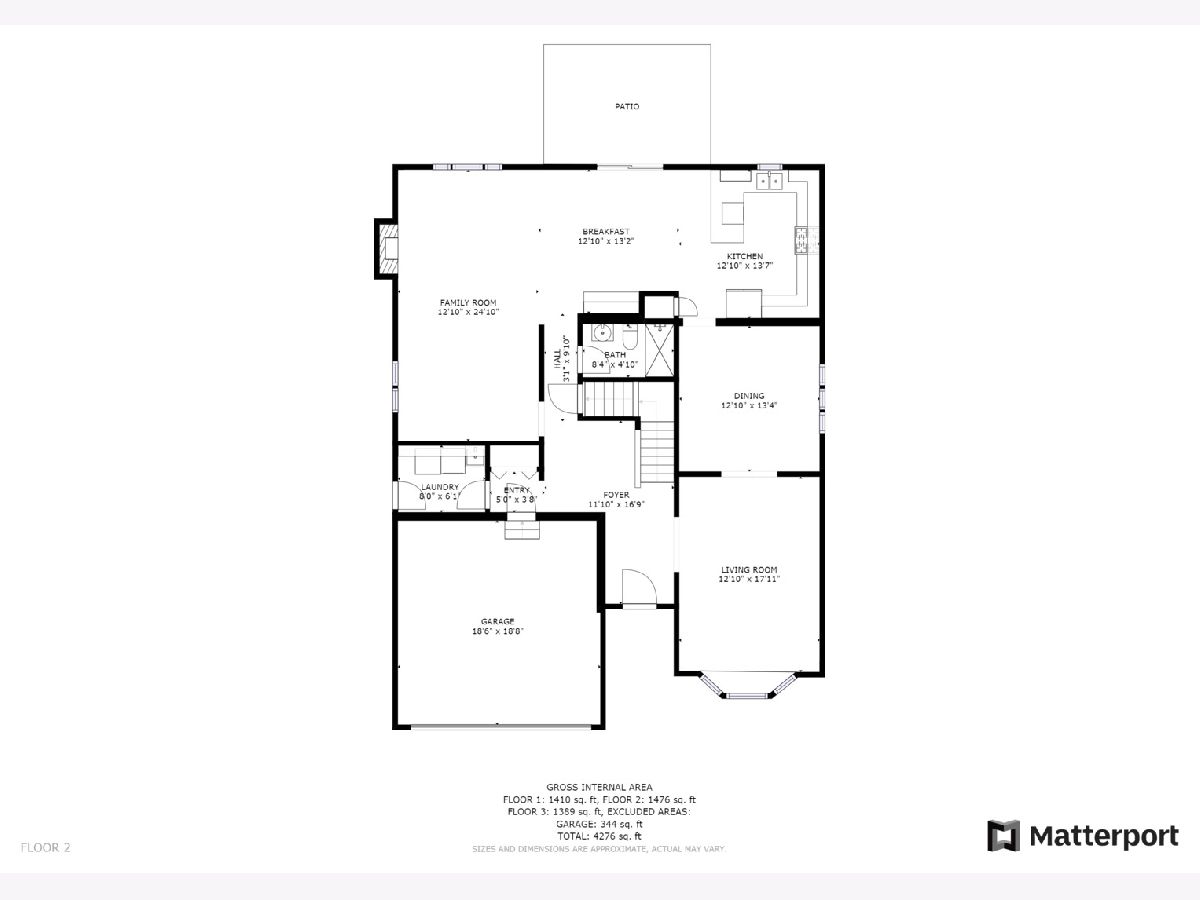
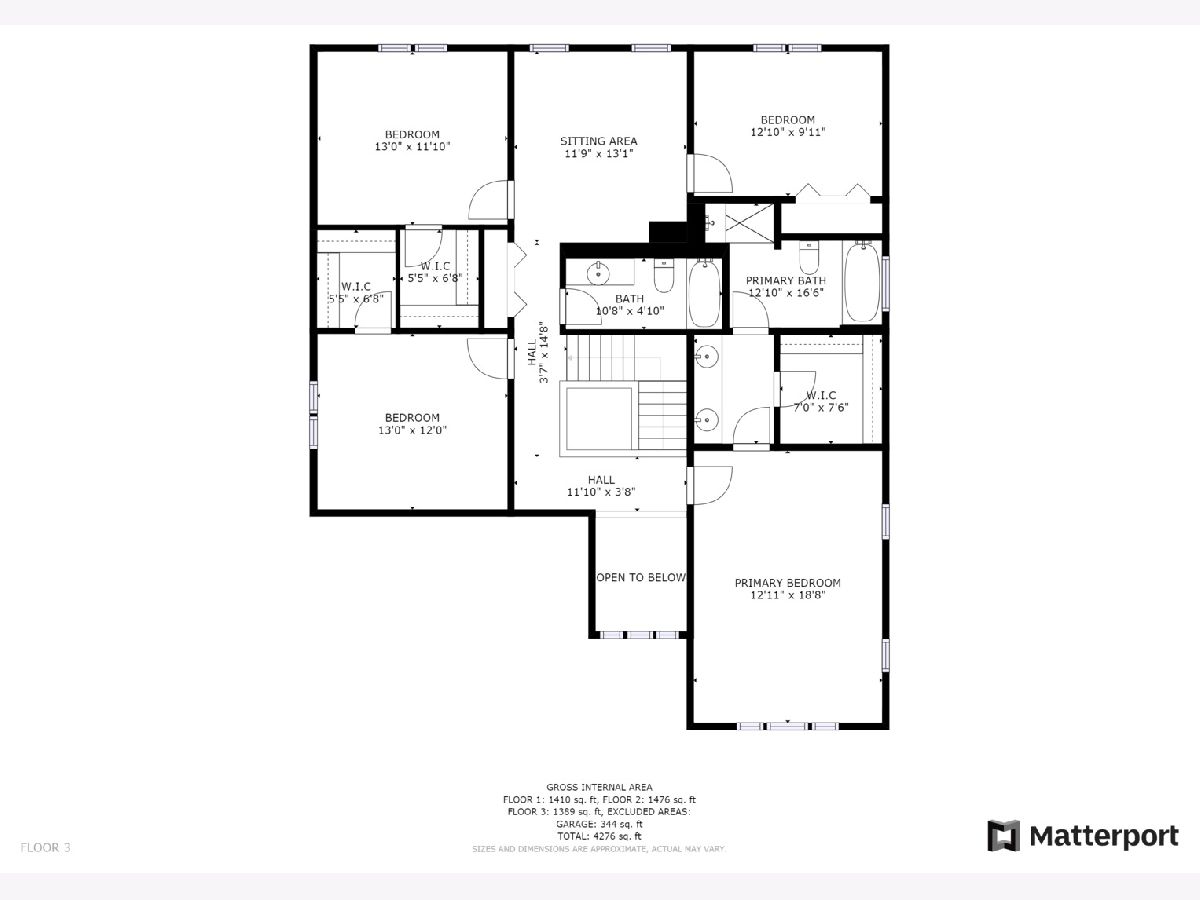
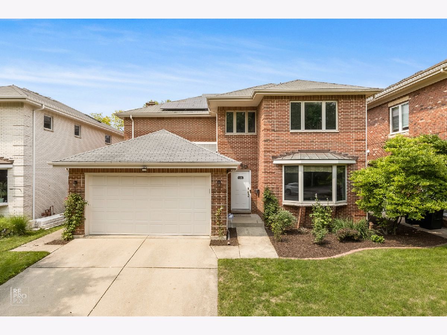
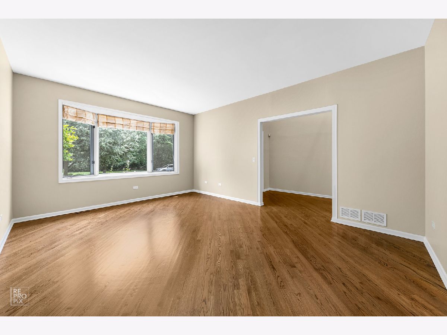
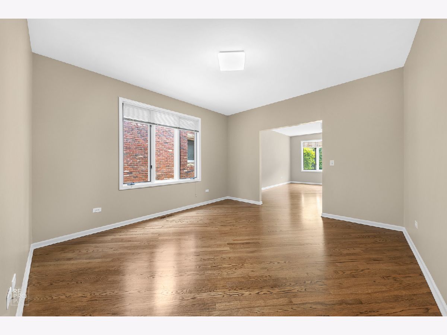
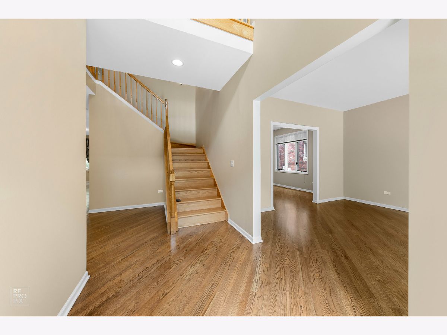
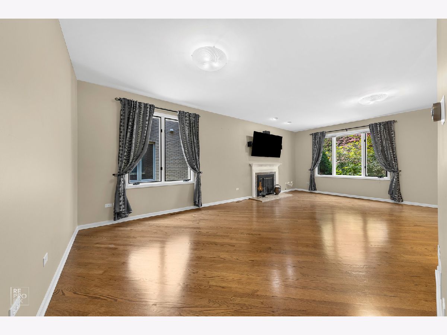
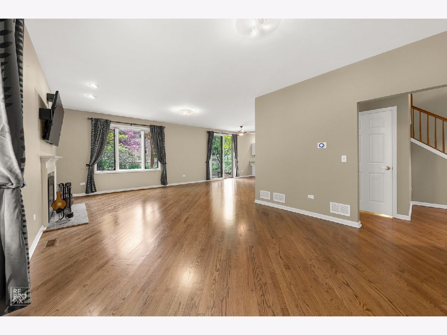
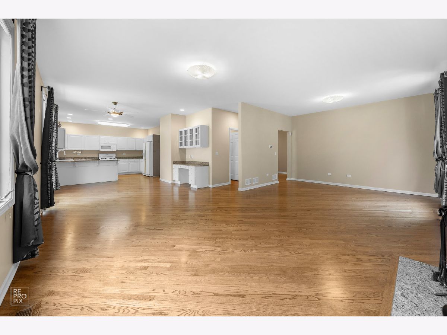
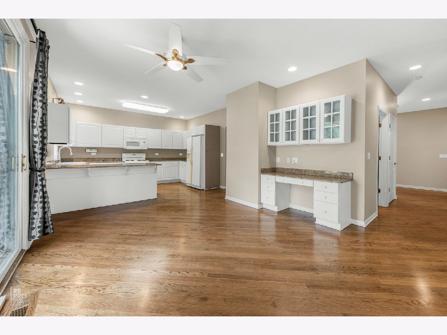
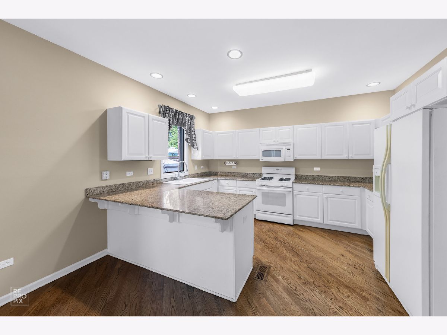
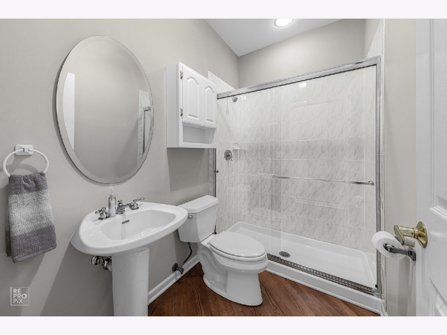
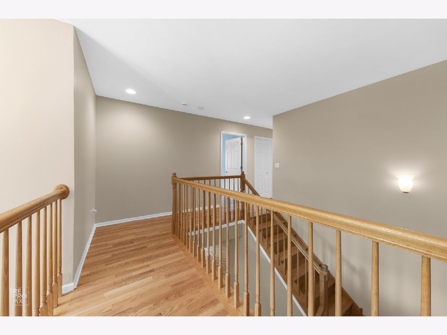
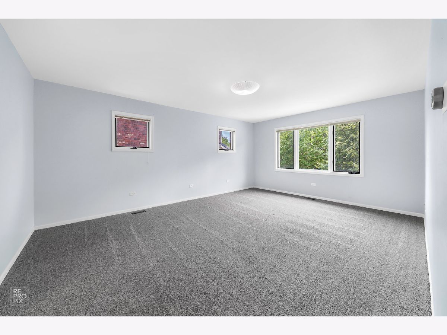
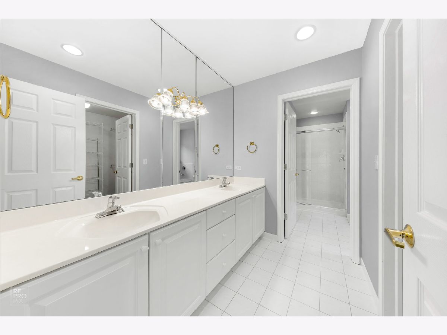
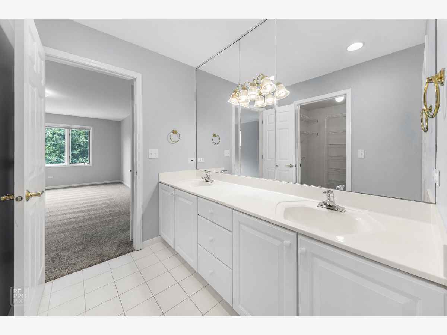
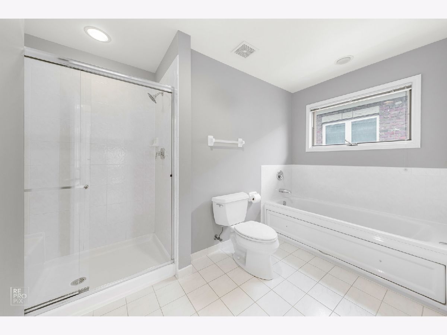
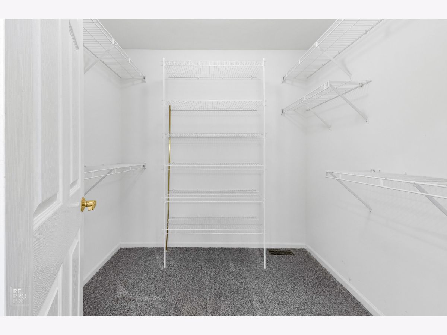
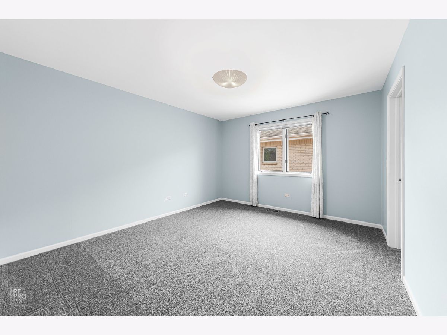
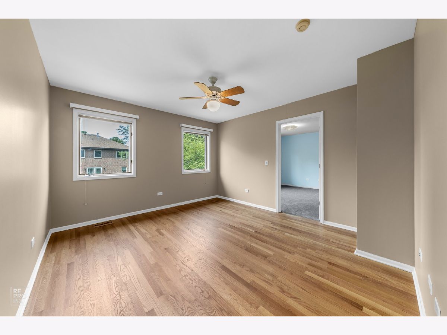
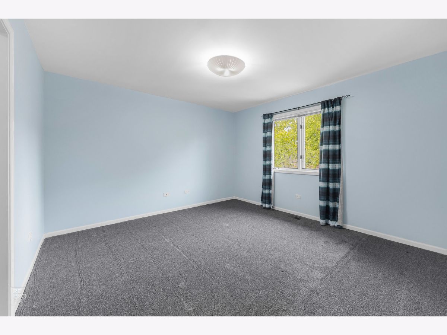
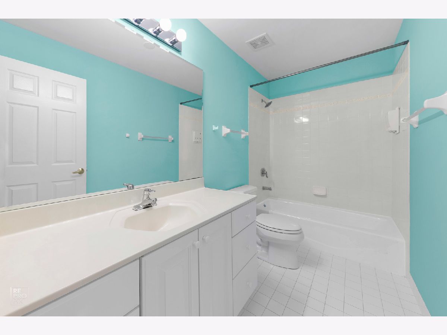
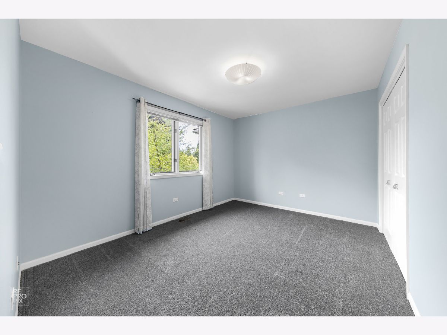
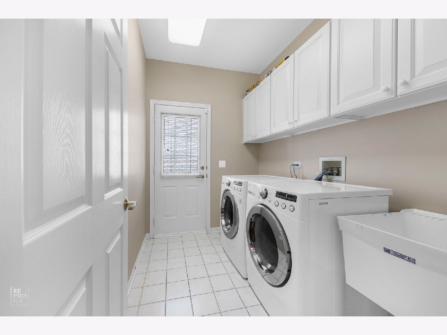
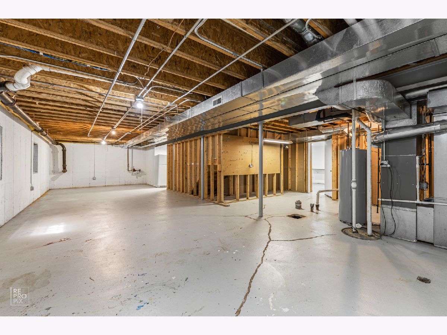
Room Specifics
Total Bedrooms: 4
Bedrooms Above Ground: 4
Bedrooms Below Ground: 0
Dimensions: —
Floor Type: Carpet
Dimensions: —
Floor Type: Carpet
Dimensions: —
Floor Type: Carpet
Full Bathrooms: 3
Bathroom Amenities: Whirlpool,Separate Shower,Double Sink
Bathroom in Basement: 0
Rooms: Bonus Room,Eating Area
Basement Description: Partially Finished
Other Specifics
| 2 | |
| — | |
| Concrete | |
| Patio, Brick Paver Patio | |
| Fenced Yard,Pond(s),Sidewalks,Streetlights,Wood Fence | |
| 50 X 118 | |
| — | |
| Full | |
| Hardwood Floors, First Floor Laundry, Walk-In Closet(s), Granite Counters, Separate Dining Room | |
| Range, Microwave, Dishwasher, Refrigerator, Washer, Dryer, Other | |
| Not in DB | |
| Park, Tennis Court(s), Curbs, Sidewalks, Street Lights, Street Paved | |
| — | |
| — | |
| Attached Fireplace Doors/Screen, Gas Starter, Includes Accessories |
Tax History
| Year | Property Taxes |
|---|---|
| 2021 | $10,454 |
Contact Agent
Nearby Similar Homes
Nearby Sold Comparables
Contact Agent
Listing Provided By
Coldwell Banker Realty



