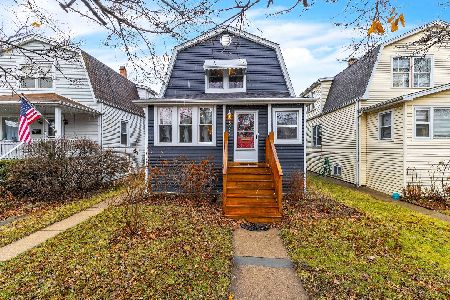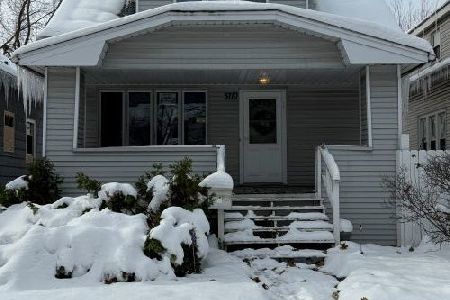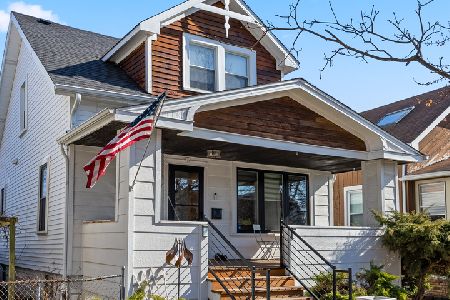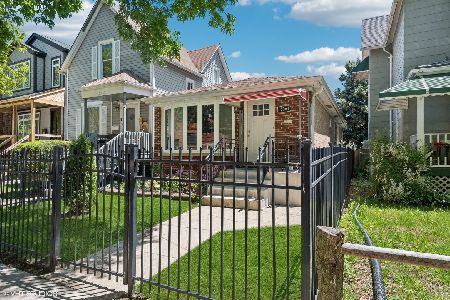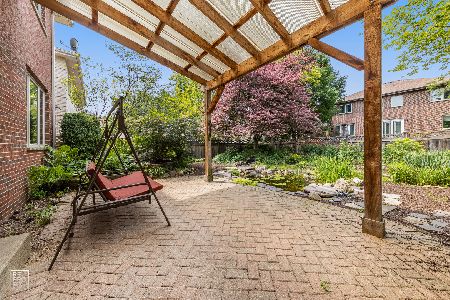4317 Summerdale Avenue, North Park, Chicago, Illinois 60630
$737,000
|
Sold
|
|
| Status: | Closed |
| Sqft: | 3,088 |
| Cost/Sqft: | $252 |
| Beds: | 4 |
| Baths: | 4 |
| Year Built: | 2001 |
| Property Taxes: | $11,205 |
| Days On Market: | 1367 |
| Lot Size: | 0,13 |
Description
Tucked away on a lovely, semi-secluded cul de sac lot in Sauganash's Riversedge, this just under 3,100 sq ft + basement brick 4 bedroom 4 bath stunner is sure to impress. Marvel at the grand 2 story foyer with its soaring ceiling that greets you upon entry. Bright and beautiful throughout, the gourmet kitchen boasts newer stainless steel appliances, custom backsplash, hickory cabinetry, split-level granite countertops and a six-burner Gourmet Wolf stove, split level eat in counter. Gleaming hardwood floors greet you throughout the rest of the main level including a spacious living and dining room, oversized family room with wood and gas fireplace. Upstairs you'll find 4 spacious bedrooms, 3 of 4 with walk-in custom closets. An elegant catwalk guides you to the wonderful primary suite which features a spa-like soaking tub and dual vanity. Both of the second level bathrooms are graced with hickory cabinetry and granite counters. This level includes a PLUS open bonus room for use as an office, family, workout or play. The fabulously finished full basement was designed for entertaining. Linger at the custom bar with Craftsman cabinetry and cool concrete countertops. The rain shower with pebble floor, custom vanity with a vessel stone basin and heated floor of the lower level bathroom are sheer luxuries. Delight in your peaceful backyard oasis, complete with a paver patio and mature garden. The adjacent 2-car garage has attic space to meet all of your storage needs. Lovingly maintained by this owner, adjacent to North Branch trail for biking, nature path for walking, and mere minutes from Jewel, Target, Starbucks, shopping, entertainment, dining, and transportation options and more, this home has it all. Spacious and gorgeous this home is move-in ready.
Property Specifics
| Single Family | |
| — | |
| — | |
| 2001 | |
| — | |
| — | |
| No | |
| 0.13 |
| Cook | |
| — | |
| — / Not Applicable | |
| — | |
| — | |
| — | |
| 11423733 | |
| 13102020100000 |
Nearby Schools
| NAME: | DISTRICT: | DISTANCE: | |
|---|---|---|---|
|
Grade School
Palmer Elementary School |
299 | — | |
|
Middle School
Palmer Elementary School |
299 | Not in DB | |
|
High School
Taft High School |
299 | Not in DB | |
Property History
| DATE: | EVENT: | PRICE: | SOURCE: |
|---|---|---|---|
| 20 Apr, 2011 | Sold | $505,000 | MRED MLS |
| 24 Feb, 2011 | Under contract | $539,900 | MRED MLS |
| 19 Jan, 2011 | Listed for sale | $539,900 | MRED MLS |
| 29 Jul, 2022 | Sold | $737,000 | MRED MLS |
| 23 Jun, 2022 | Under contract | $779,000 | MRED MLS |
| 4 Jun, 2022 | Listed for sale | $779,000 | MRED MLS |
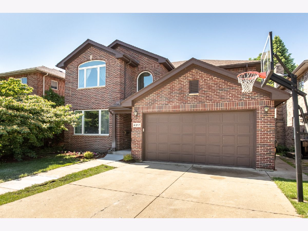
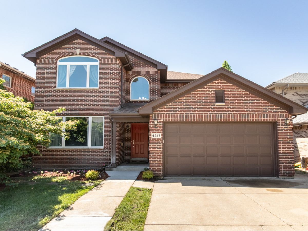
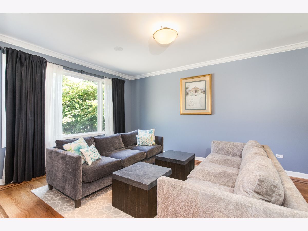
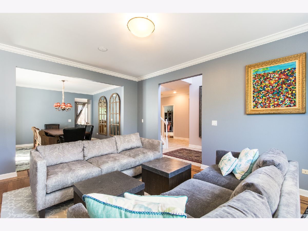
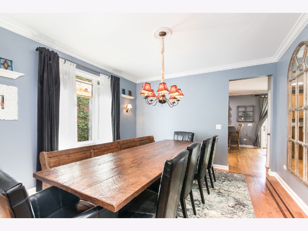
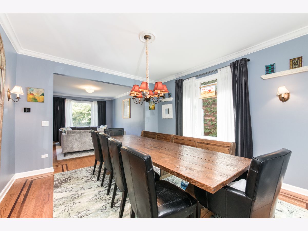
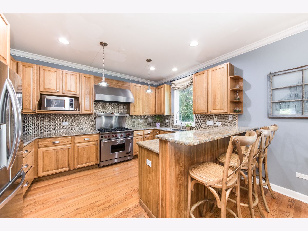
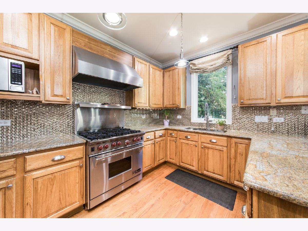
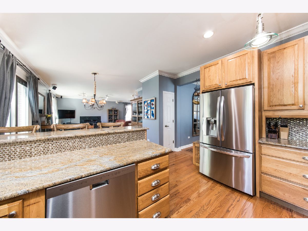
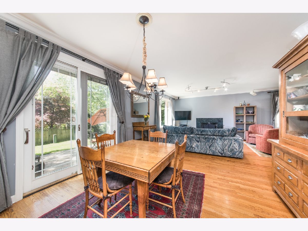
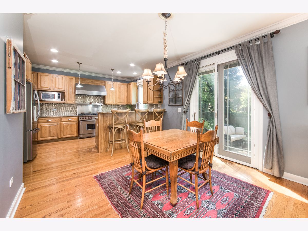
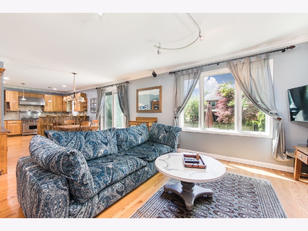
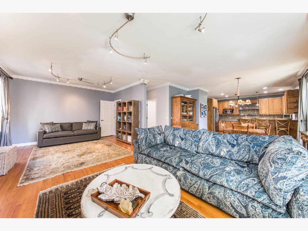
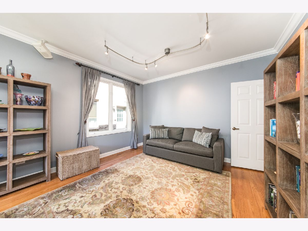
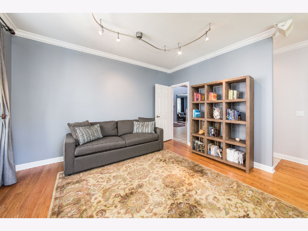
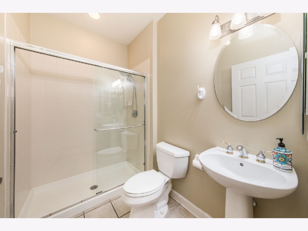
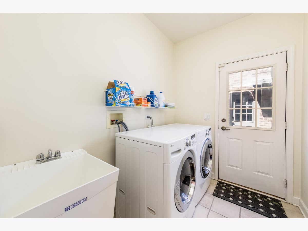
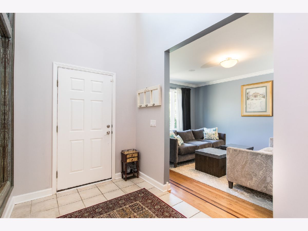
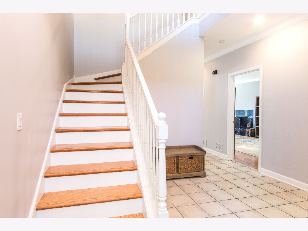
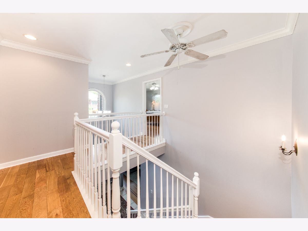
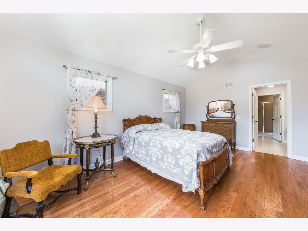
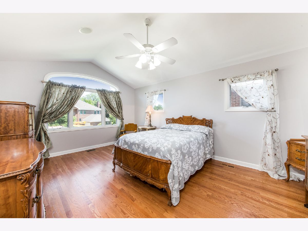
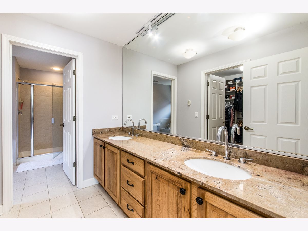
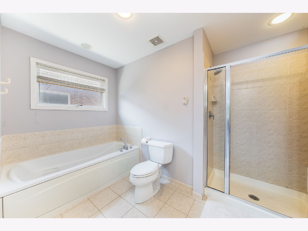
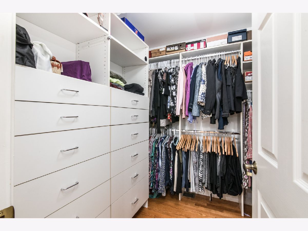
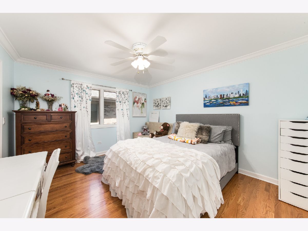
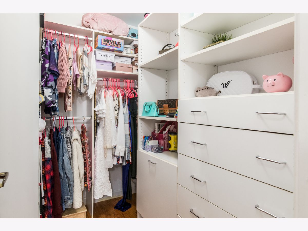
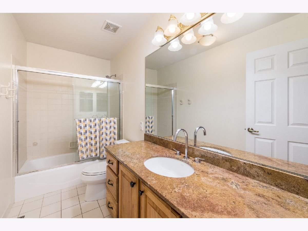
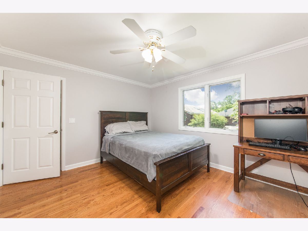
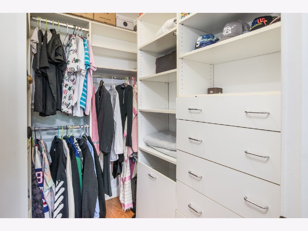
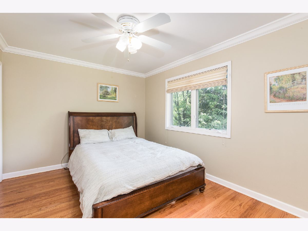
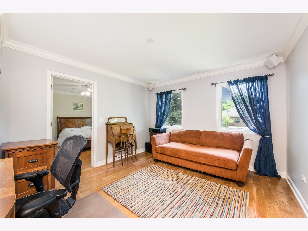
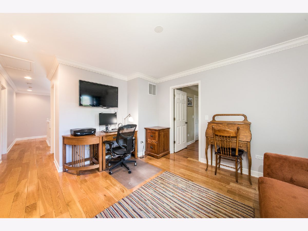
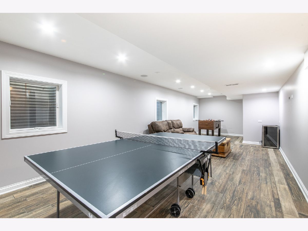
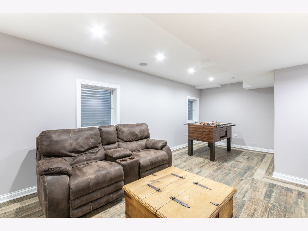
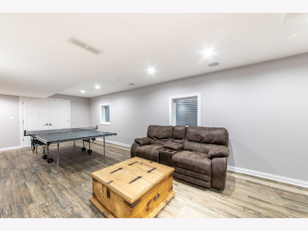
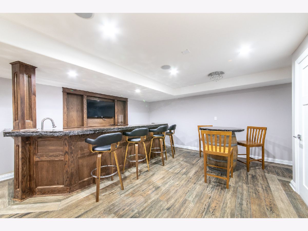
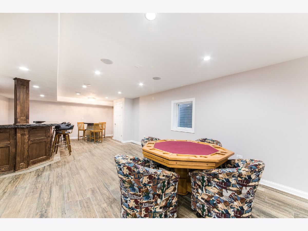
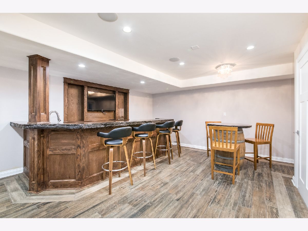
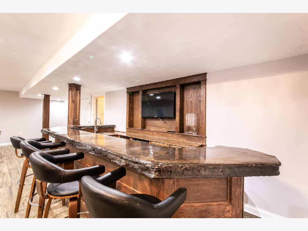
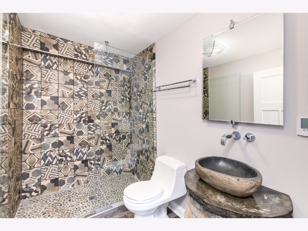
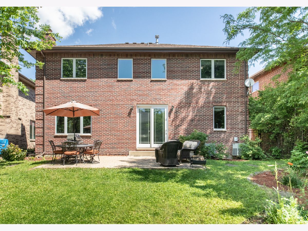
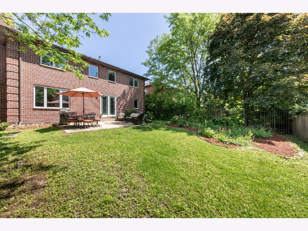
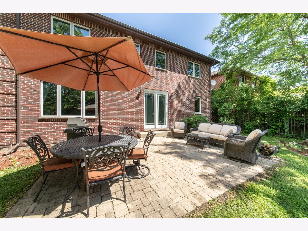
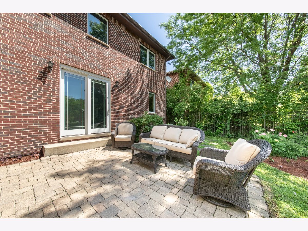
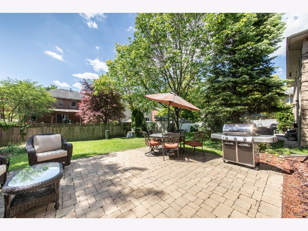
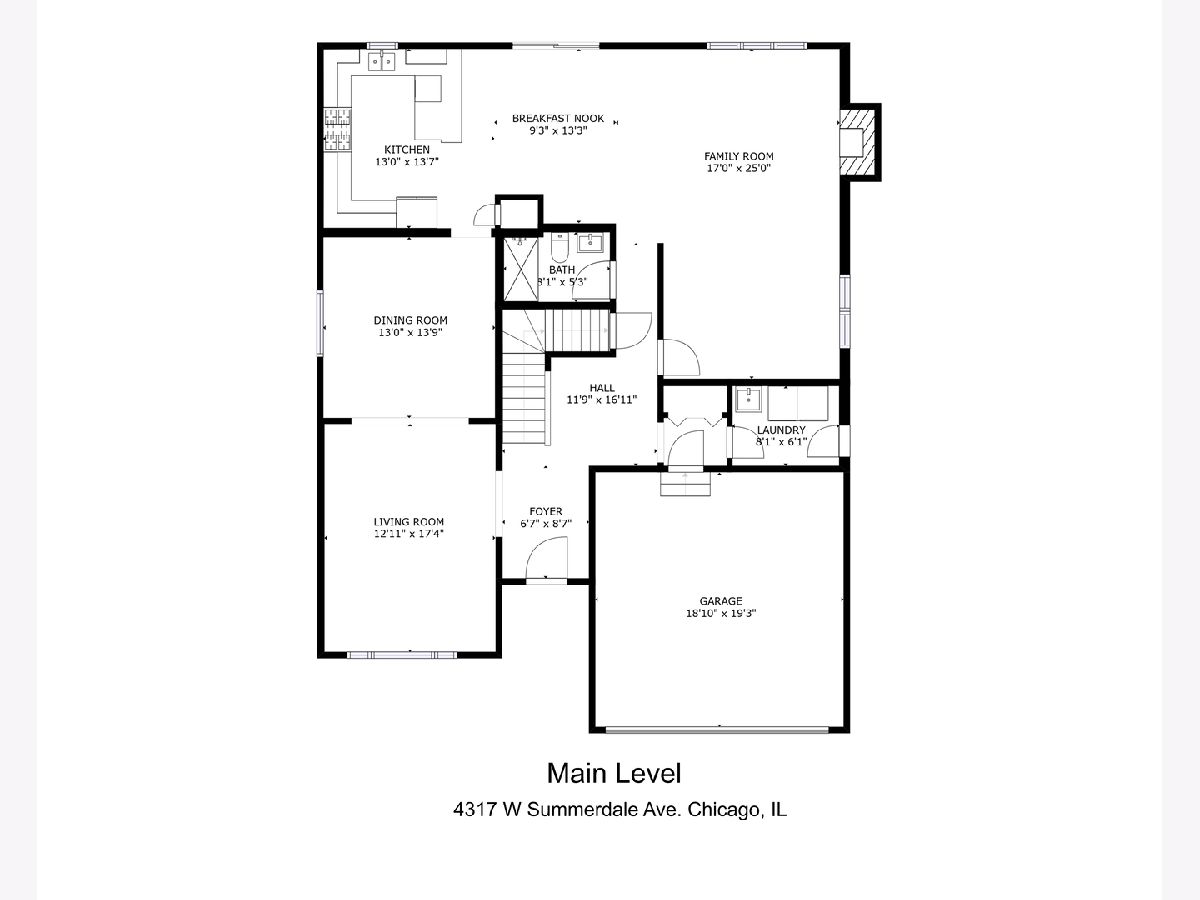
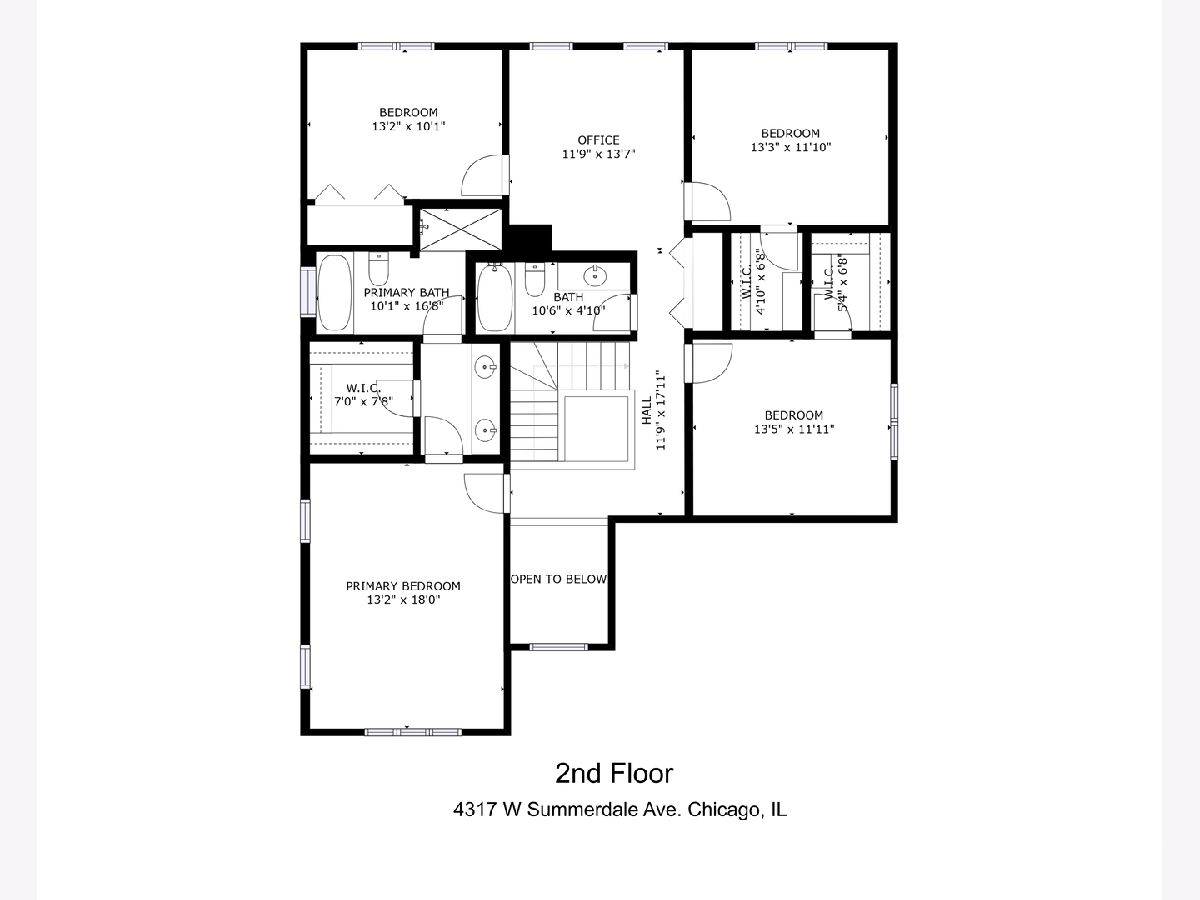
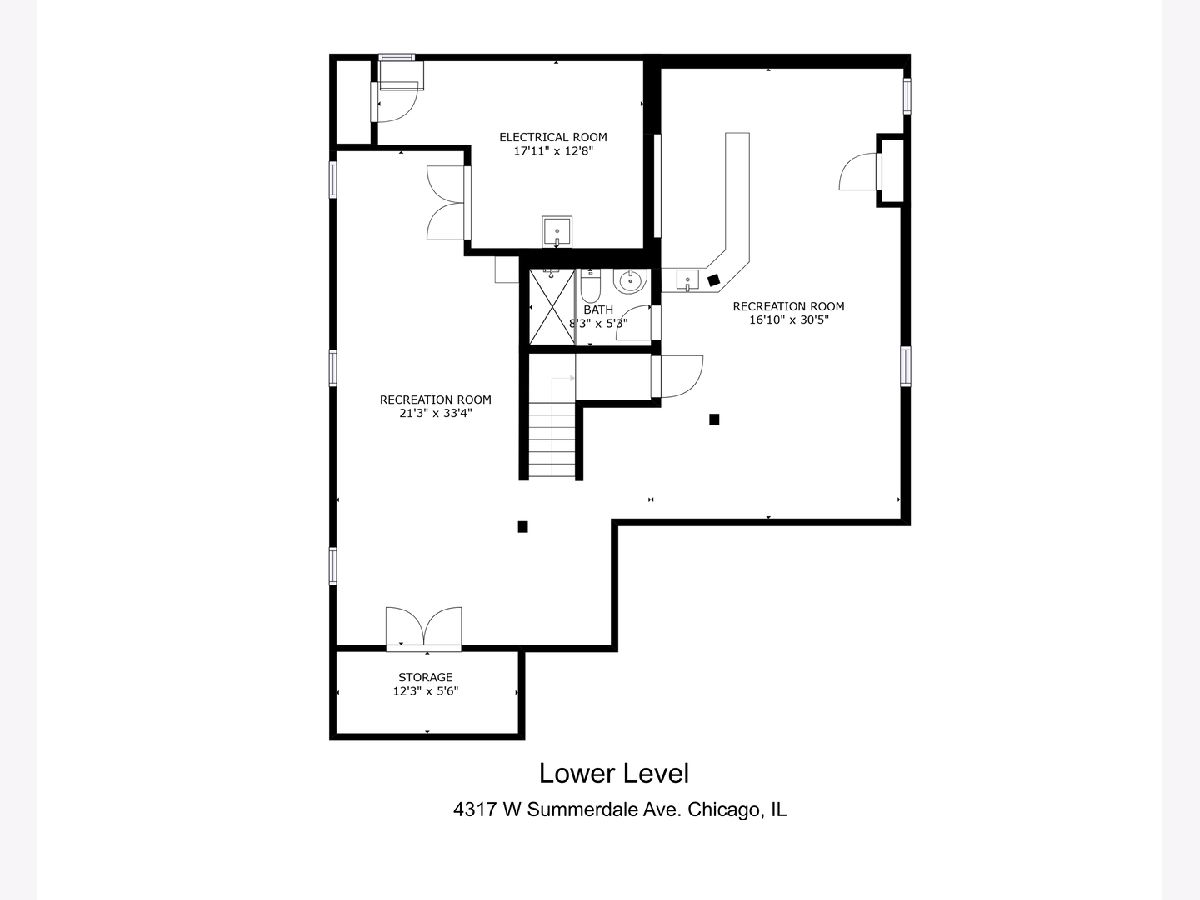
Room Specifics
Total Bedrooms: 4
Bedrooms Above Ground: 4
Bedrooms Below Ground: 0
Dimensions: —
Floor Type: —
Dimensions: —
Floor Type: —
Dimensions: —
Floor Type: —
Full Bathrooms: 4
Bathroom Amenities: —
Bathroom in Basement: 1
Rooms: —
Basement Description: Finished
Other Specifics
| 2 | |
| — | |
| Concrete | |
| — | |
| — | |
| 50X118 | |
| Pull Down Stair | |
| — | |
| — | |
| — | |
| Not in DB | |
| — | |
| — | |
| — | |
| — |
Tax History
| Year | Property Taxes |
|---|---|
| 2011 | $10,200 |
| 2022 | $11,205 |
Contact Agent
Nearby Similar Homes
Nearby Sold Comparables
Contact Agent
Listing Provided By
@properties Christie's International Real Estate



