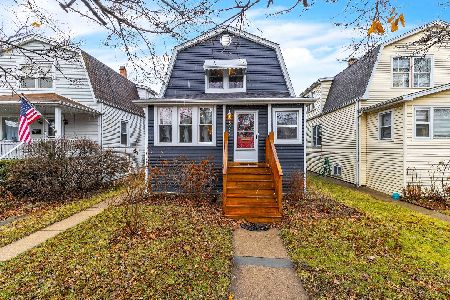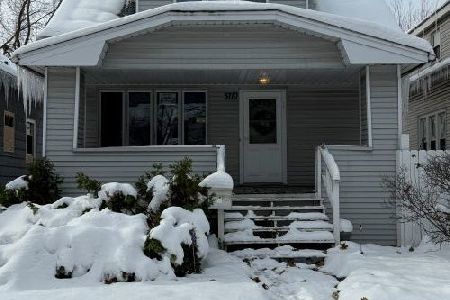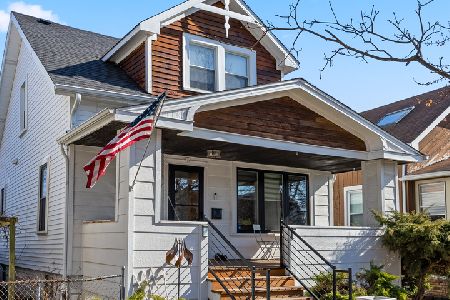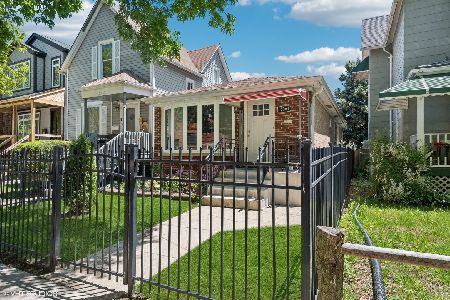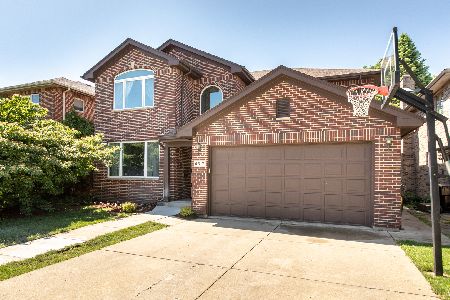4318 Berwyn Avenue, North Park, Chicago, Illinois 60630
$560,000
|
Sold
|
|
| Status: | Closed |
| Sqft: | 3,088 |
| Cost/Sqft: | $188 |
| Beds: | 4 |
| Baths: | 3 |
| Year Built: | 2000 |
| Property Taxes: | $11,478 |
| Days On Market: | 2757 |
| Lot Size: | 0,14 |
Description
You won't believe you are in the city. Make this incredibly spacious all brick home in quiet River's Edge at Sauganash your own. Highly desirable configuration with all 4 bedrooms on the second level plus a sitting room/office area - all with hardwood floors. Generously sized master bedroom with an ensuite bath and walk-in closet. Great layout on the main level with plenty of room for entertaining inside and out. The living room leads into a formal dining room and the eat-in kitchen is open to the family/great room featuring a cozy wood burning fireplace. Sliding glass doors lead to a landscaped backyard with brick paver patio. Full basement with high ceilings could be finished to fit your needs. Attached 2-car garage and first-floor laundry room. Wonderful location near the forest preserve with easy access to I-94, grocery shopping, parks and more!
Property Specifics
| Single Family | |
| — | |
| — | |
| 2000 | |
| Full | |
| — | |
| No | |
| 0.14 |
| Cook | |
| — | |
| 0 / Not Applicable | |
| None | |
| Public | |
| Public Sewer | |
| 10050002 | |
| 13102020180000 |
Nearby Schools
| NAME: | DISTRICT: | DISTANCE: | |
|---|---|---|---|
|
Grade School
Palmer Elementary School |
299 | — | |
|
Middle School
Palmer Elementary School |
299 | Not in DB | |
|
High School
Taft High School |
299 | Not in DB | |
Property History
| DATE: | EVENT: | PRICE: | SOURCE: |
|---|---|---|---|
| 7 Oct, 2010 | Sold | $490,000 | MRED MLS |
| 1 Sep, 2010 | Under contract | $549,900 | MRED MLS |
| — | Last price change | $564,900 | MRED MLS |
| 27 Jun, 2010 | Listed for sale | $579,900 | MRED MLS |
| 30 Nov, 2018 | Sold | $560,000 | MRED MLS |
| 2 Oct, 2018 | Under contract | $579,000 | MRED MLS |
| 14 Aug, 2018 | Listed for sale | $579,000 | MRED MLS |
Room Specifics
Total Bedrooms: 4
Bedrooms Above Ground: 4
Bedrooms Below Ground: 0
Dimensions: —
Floor Type: Hardwood
Dimensions: —
Floor Type: Hardwood
Dimensions: —
Floor Type: Hardwood
Full Bathrooms: 3
Bathroom Amenities: Separate Shower,Soaking Tub
Bathroom in Basement: 0
Rooms: Sitting Room
Basement Description: Unfinished
Other Specifics
| 2 | |
| — | |
| — | |
| — | |
| — | |
| 50X119 | |
| — | |
| Full | |
| Vaulted/Cathedral Ceilings, Skylight(s), Hot Tub, Hardwood Floors, First Floor Full Bath | |
| Range, Microwave, Dishwasher, High End Refrigerator, Washer, Dryer, Disposal | |
| Not in DB | |
| Sidewalks, Street Lights, Street Paved | |
| — | |
| — | |
| Wood Burning, Gas Starter |
Tax History
| Year | Property Taxes |
|---|---|
| 2010 | $10,299 |
| 2018 | $11,478 |
Contact Agent
Nearby Similar Homes
Nearby Sold Comparables
Contact Agent
Listing Provided By
Redfin Corporation



