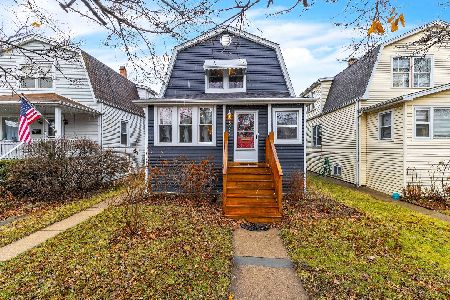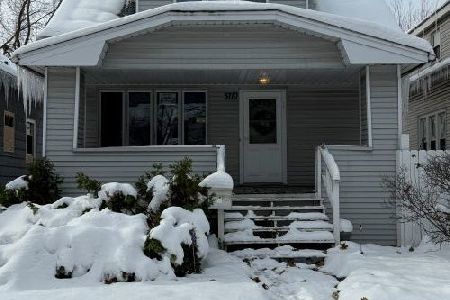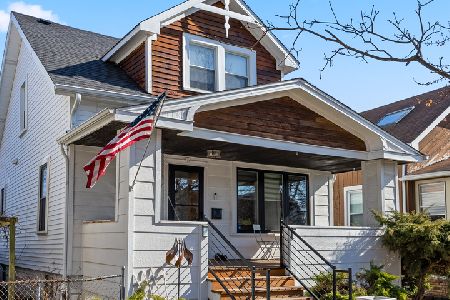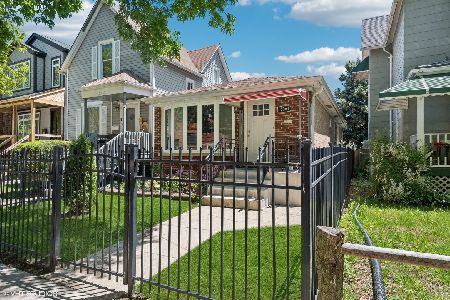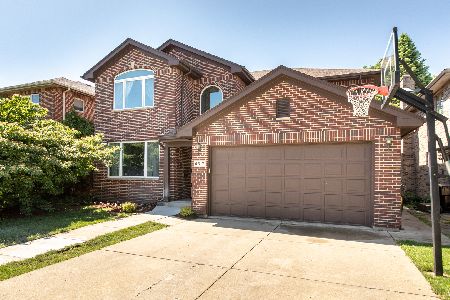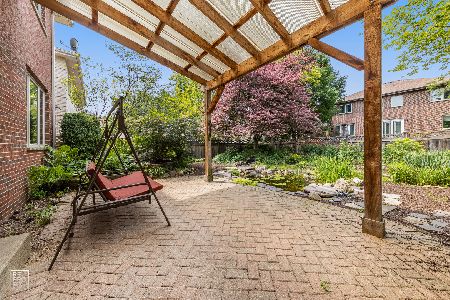4317 Summerdale Avenue, North Park, Chicago, Illinois 60630
$505,000
|
Sold
|
|
| Status: | Closed |
| Sqft: | 3,088 |
| Cost/Sqft: | $175 |
| Beds: | 4 |
| Baths: | 4 |
| Year Built: | 2000 |
| Property Taxes: | $10,200 |
| Days On Market: | 5520 |
| Lot Size: | 0,00 |
Description
LIVE IN THE SUBURBS IN THE CITY. FABULOUS 2 ST BRICK 4 BR UP W/ADDITIONAL OFFICE/SITTING AREA.3 FULL BATHS + POWDER RM. CUSTOM INLAID HARDWOOD IN THE LIVING/DINING RMS,CROWN MOLDINGS & HARDWOOD THROUGHOUT. 1ST FL LAUNDRY RM, HICKORY KITCHEN CABINETS, GRANITE COUNTERS AND BREAKFAST BAR W/EATING AREA. LARGE 1ST FLR FAMILY RM W/FIREPLACE +SURROUND, HUGE MASTER SUITE W/WALK-IN CLOSET, SEPERATE TUB/SHOWER. FULL BASEMT
Property Specifics
| Single Family | |
| — | |
| Contemporary | |
| 2000 | |
| Full | |
| — | |
| No | |
| — |
| Cook | |
| Rivers Edge | |
| 0 / Not Applicable | |
| None | |
| Lake Michigan | |
| Public Sewer | |
| 07715878 | |
| 13102020100000 |
Nearby Schools
| NAME: | DISTRICT: | DISTANCE: | |
|---|---|---|---|
|
Grade School
Palmer Elementary School |
299 | — | |
|
Middle School
Palmer Elementary School |
299 | Not in DB | |
|
High School
Taft High School |
299 | Not in DB | |
Property History
| DATE: | EVENT: | PRICE: | SOURCE: |
|---|---|---|---|
| 20 Apr, 2011 | Sold | $505,000 | MRED MLS |
| 24 Feb, 2011 | Under contract | $539,900 | MRED MLS |
| 19 Jan, 2011 | Listed for sale | $539,900 | MRED MLS |
| 29 Jul, 2022 | Sold | $737,000 | MRED MLS |
| 23 Jun, 2022 | Under contract | $779,000 | MRED MLS |
| 4 Jun, 2022 | Listed for sale | $779,000 | MRED MLS |
Room Specifics
Total Bedrooms: 4
Bedrooms Above Ground: 4
Bedrooms Below Ground: 0
Dimensions: —
Floor Type: Carpet
Dimensions: —
Floor Type: Carpet
Dimensions: —
Floor Type: Carpet
Full Bathrooms: 4
Bathroom Amenities: Separate Shower,Double Sink
Bathroom in Basement: 1
Rooms: Den,Eating Area,Foyer,Loft,Utility Room-1st Floor
Basement Description: Partially Finished
Other Specifics
| 2 | |
| Concrete Perimeter | |
| Concrete | |
| — | |
| Cul-De-Sac,Forest Preserve Adjacent,Irregular Lot,Landscaped | |
| 50X118 | |
| — | |
| Full | |
| Skylight(s) | |
| Range, Dishwasher, Refrigerator, Washer, Dryer, Disposal | |
| Not in DB | |
| Sidewalks, Street Lights, Street Paved | |
| — | |
| — | |
| — |
Tax History
| Year | Property Taxes |
|---|---|
| 2011 | $10,200 |
| 2022 | $11,205 |
Contact Agent
Nearby Similar Homes
Nearby Sold Comparables
Contact Agent
Listing Provided By
Coldwell Banker Residential Brokerage



