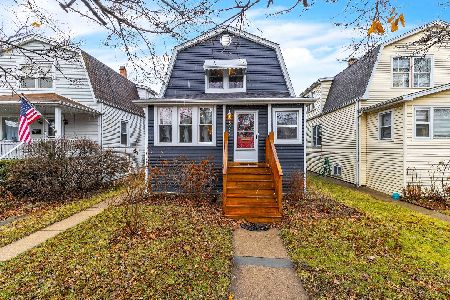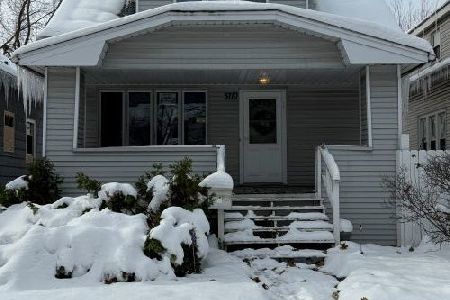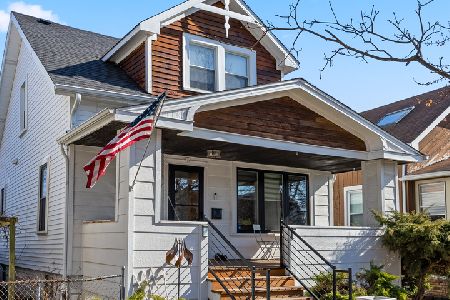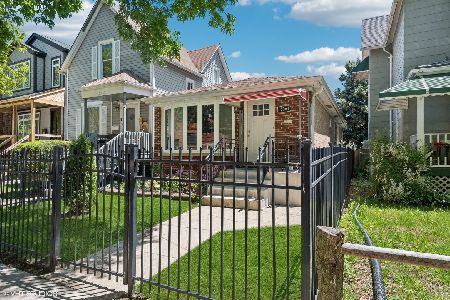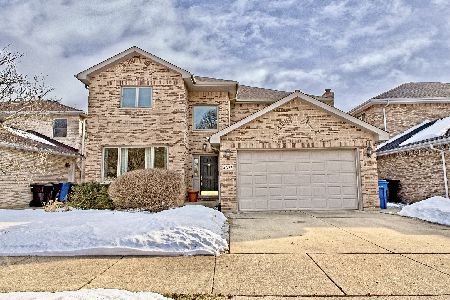4320 Berwyn Avenue, North Park, Chicago, Illinois 60630
$539,000
|
Sold
|
|
| Status: | Closed |
| Sqft: | 2,677 |
| Cost/Sqft: | $205 |
| Beds: | 3 |
| Baths: | 4 |
| Year Built: | 2000 |
| Property Taxes: | $9,555 |
| Days On Market: | 2937 |
| Lot Size: | 0,14 |
Description
Click the virtual tour for an immersive, 3D walk through of this 2 story, contemporary construction home with an attached 2 car garage in a unique, rarely available, convenient location surrounded by park, forest and the North Branch of the Chicago River. Rivers Edge is a unique subdivision tucked away between North Mayfair and Sauganash. The 2 story foyer makes a great first impression. Massive, updated, eat in kitchen with quartz counters, new appliances and separate pantry closet looks directly out to the generous sized yard with a large play set and composite deck for entertaining large groups. All surrounded by 6 foot privacy fence. 1st floor family room with fireplace is open to kitchen and stretches the rest of the length of the back of the house. Nice sized 1/2 bath, separate dining room, formal living room and mud room/laundry off garage complete the 1st floor. 3 enormous bedrooms upstairs. 2 additional large bedrooms, full bath and rec room in the finished basement
Property Specifics
| Single Family | |
| — | |
| — | |
| 2000 | |
| — | |
| — | |
| No | |
| 0.14 |
| Cook | |
| Rivers Edge | |
| 0 / Not Applicable | |
| — | |
| — | |
| — | |
| 09857207 | |
| 13102020170000 |
Nearby Schools
| NAME: | DISTRICT: | DISTANCE: | |
|---|---|---|---|
|
Grade School
Palmer Elementary School |
299 | — | |
|
Middle School
Palmer Elementary School |
299 | Not in DB | |
|
High School
Taft High School |
299 | Not in DB | |
Property History
| DATE: | EVENT: | PRICE: | SOURCE: |
|---|---|---|---|
| 13 Dec, 2013 | Sold | $465,000 | MRED MLS |
| 31 Oct, 2013 | Under contract | $479,000 | MRED MLS |
| 23 Sep, 2013 | Listed for sale | $479,000 | MRED MLS |
| 20 Apr, 2018 | Sold | $539,000 | MRED MLS |
| 21 Feb, 2018 | Under contract | $549,900 | MRED MLS |
| 14 Feb, 2018 | Listed for sale | $549,900 | MRED MLS |
Room Specifics
Total Bedrooms: 5
Bedrooms Above Ground: 3
Bedrooms Below Ground: 2
Dimensions: —
Floor Type: —
Dimensions: —
Floor Type: —
Dimensions: —
Floor Type: —
Dimensions: —
Floor Type: —
Full Bathrooms: 4
Bathroom Amenities: Separate Shower,Soaking Tub
Bathroom in Basement: 1
Rooms: —
Basement Description: —
Other Specifics
| 2 | |
| — | |
| — | |
| — | |
| — | |
| 50X118 | |
| — | |
| — | |
| — | |
| — | |
| Not in DB | |
| — | |
| — | |
| — | |
| — |
Tax History
| Year | Property Taxes |
|---|---|
| 2013 | $9,522 |
| 2018 | $9,555 |
Contact Agent
Nearby Similar Homes
Nearby Sold Comparables
Contact Agent
Listing Provided By
Coldwell Banker Residential



