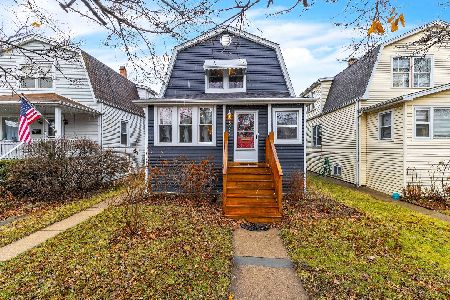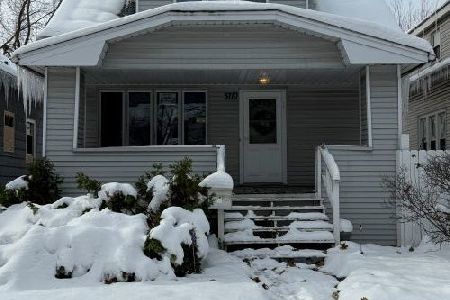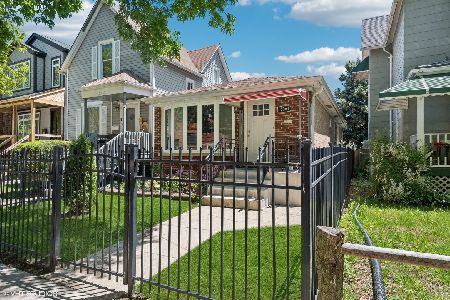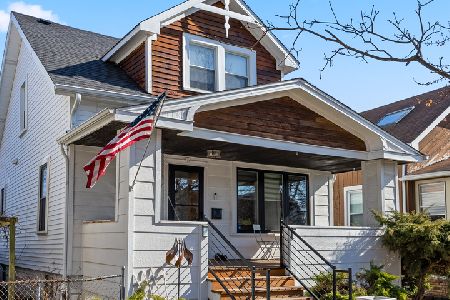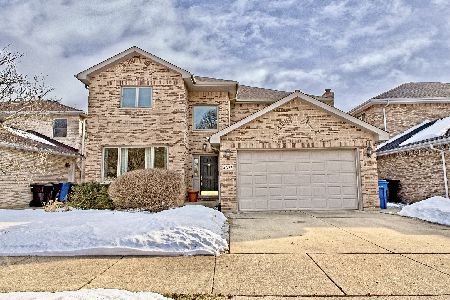4324 Berwyn Avenue, North Park, Chicago, Illinois 60630
$560,000
|
Sold
|
|
| Status: | Closed |
| Sqft: | 2,800 |
| Cost/Sqft: | $207 |
| Beds: | 4 |
| Baths: | 4 |
| Year Built: | 2005 |
| Property Taxes: | $10,182 |
| Days On Market: | 2678 |
| Lot Size: | 0,14 |
Description
This Beautiful two-story is tucked behind Gompers Park in a small quiet subdivsion of only 16 single family homes. There are 4 bedrooms upstairs & a total of 3 1/2 baths. There is a fifth bedroom & a full bath in the beautifully finished basement. Seller is the original owner & had this home custom built 13 years ago. Large privacy fenced yard with a shed & a grapevine pergola. Family room has a gas fireplace. Beautiful ceramic tile throughout. The stunning two year old kitchen (with granite counter tops & new appliances), 2nd floor laundry, lawn sprinkler system & gorgeous crystal chandelier are just some of the features that will make you want to call this your new home!
Property Specifics
| Single Family | |
| — | |
| Traditional | |
| 2005 | |
| Full | |
| CUSTOM | |
| No | |
| 0.14 |
| Cook | |
| — | |
| 0 / Not Applicable | |
| None | |
| Lake Michigan | |
| Public Sewer | |
| 10127483 | |
| 13102020150000 |
Property History
| DATE: | EVENT: | PRICE: | SOURCE: |
|---|---|---|---|
| 18 Apr, 2019 | Sold | $560,000 | MRED MLS |
| 27 Feb, 2019 | Under contract | $579,900 | MRED MLS |
| — | Last price change | $589,900 | MRED MLS |
| 1 Nov, 2018 | Listed for sale | $599,900 | MRED MLS |
Room Specifics
Total Bedrooms: 5
Bedrooms Above Ground: 4
Bedrooms Below Ground: 1
Dimensions: —
Floor Type: Carpet
Dimensions: —
Floor Type: Carpet
Dimensions: —
Floor Type: Carpet
Dimensions: —
Floor Type: —
Full Bathrooms: 4
Bathroom Amenities: —
Bathroom in Basement: 1
Rooms: Bedroom 5,Recreation Room
Basement Description: Finished
Other Specifics
| 2 | |
| — | |
| — | |
| — | |
| Corner Lot,Fenced Yard | |
| 5900 SF | |
| — | |
| Full | |
| — | |
| — | |
| Not in DB | |
| — | |
| — | |
| — | |
| — |
Tax History
| Year | Property Taxes |
|---|---|
| 2019 | $10,182 |
Contact Agent
Nearby Similar Homes
Nearby Sold Comparables
Contact Agent
Listing Provided By
Golden Arrow Realty Inc.



