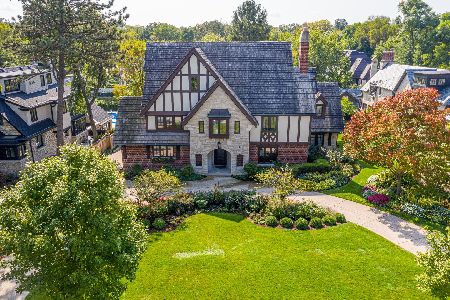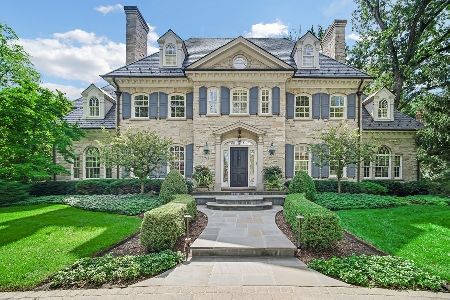445 4th Street, Hinsdale, Illinois 60521
$2,100,000
|
Sold
|
|
| Status: | Closed |
| Sqft: | 7,185 |
| Cost/Sqft: | $306 |
| Beds: | 4 |
| Baths: | 5 |
| Year Built: | 1992 |
| Property Taxes: | $36,128 |
| Days On Market: | 2042 |
| Lot Size: | 0,50 |
Description
This transitional Southeast Hinsdale property embraces modern conveniences while upholding the highest quality craftsmanship. The foyer opens to a stunning staircase and dramatic living room flooded with natural light. The kitchen is bright, with white cabinets, Calacatta marble counters and island with inlaid sink. A large breakfast nook connects to the kitchen and overlooks the family room. The family room showcases incredible millwork in its unique 2-story design. The wood-paneled study and dining room round out the formal entertaining space. The master suite is picturesque, with a fireplace, terrace overlooking the grounds, and spa-like master bathroom with walk-in shower, soaking tub and dual vanities. Three additional en-suite bedrooms complete the second floor. The basement includes a handsomely designed rec room and a separate play room. A stone patio and pristinely maintained yard complete the space. Within walking distance of town and train. Tesla charging station in garage. Pool is a rendering. Pool installation is subject to village approval.
Property Specifics
| Single Family | |
| — | |
| — | |
| 1992 | |
| Full | |
| — | |
| No | |
| 0.5 |
| Du Page | |
| — | |
| 0 / Not Applicable | |
| None | |
| Lake Michigan | |
| Public Sewer | |
| 10749521 | |
| 0912214017 |
Nearby Schools
| NAME: | DISTRICT: | DISTANCE: | |
|---|---|---|---|
|
Grade School
Oak Elementary School |
181 | — | |
|
Middle School
Hinsdale Middle School |
181 | Not in DB | |
|
High School
Hinsdale Central High School |
86 | Not in DB | |
Property History
| DATE: | EVENT: | PRICE: | SOURCE: |
|---|---|---|---|
| 18 Dec, 2014 | Sold | $2,400,000 | MRED MLS |
| 28 Nov, 2014 | Under contract | $2,500,000 | MRED MLS |
| 25 Nov, 2014 | Listed for sale | $2,500,000 | MRED MLS |
| 29 Jan, 2016 | Sold | $2,350,000 | MRED MLS |
| 9 Dec, 2015 | Under contract | $2,350,000 | MRED MLS |
| 7 Oct, 2015 | Listed for sale | $2,350,000 | MRED MLS |
| 3 Nov, 2020 | Sold | $2,100,000 | MRED MLS |
| 20 Sep, 2020 | Under contract | $2,199,000 | MRED MLS |
| 16 Jun, 2020 | Listed for sale | $2,199,000 | MRED MLS |
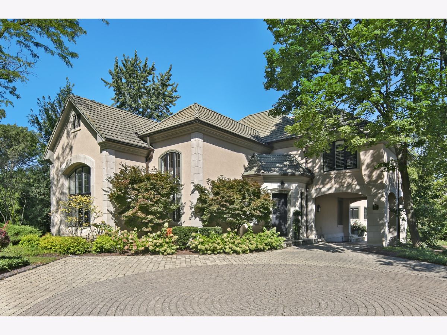
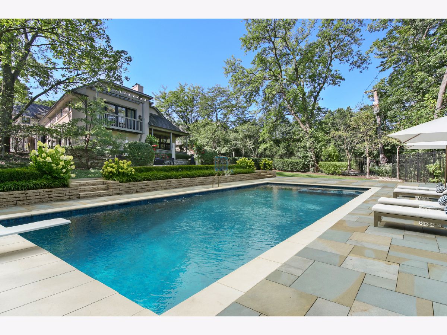
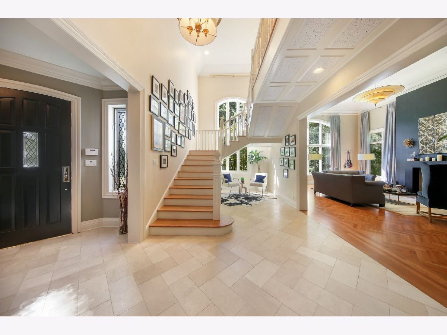
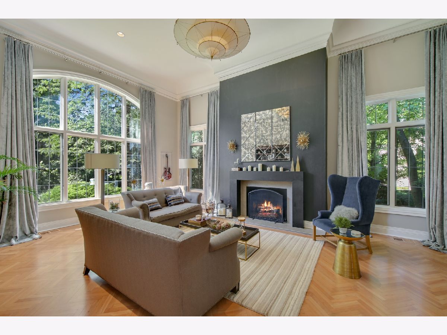
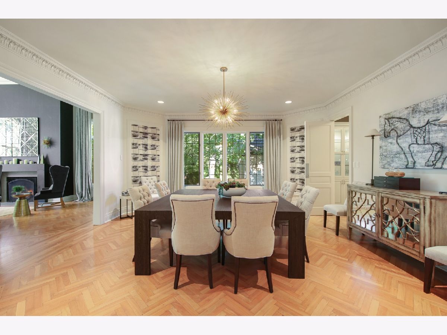
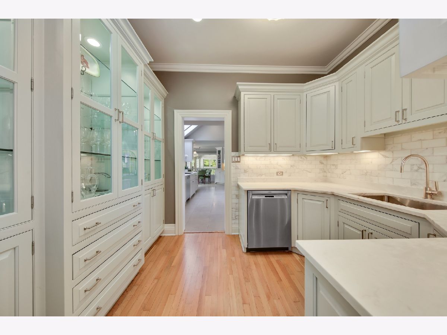
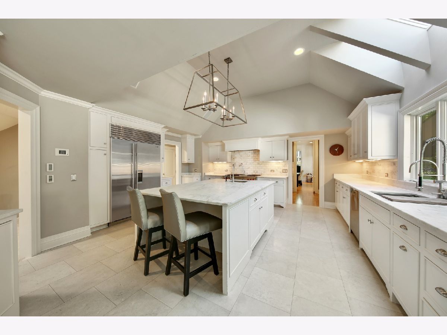
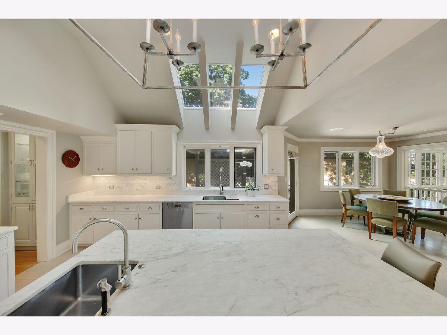
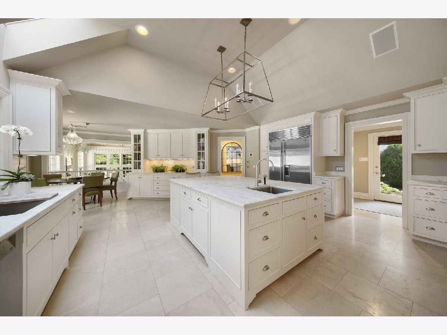
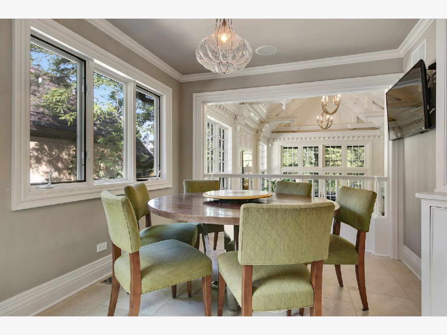
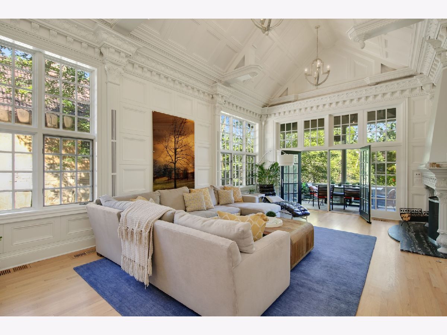
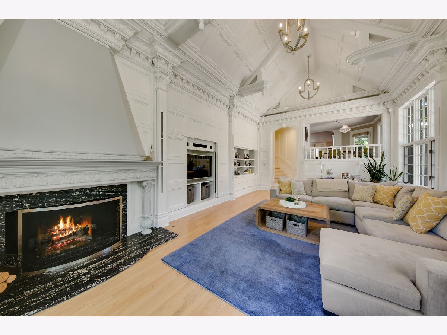
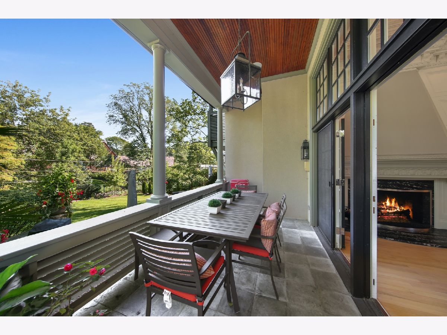
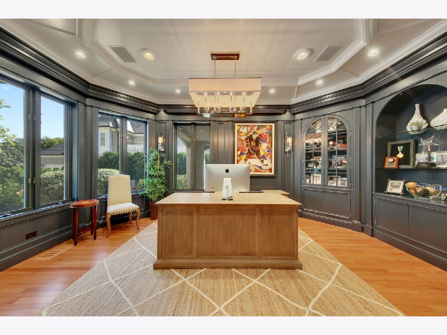
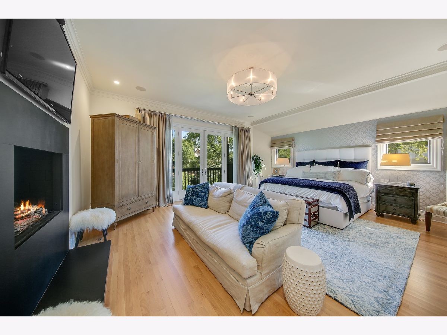
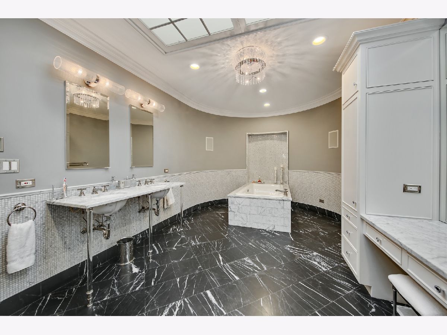
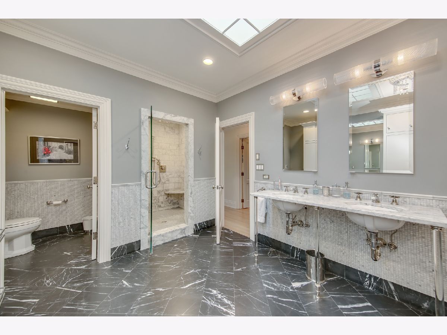
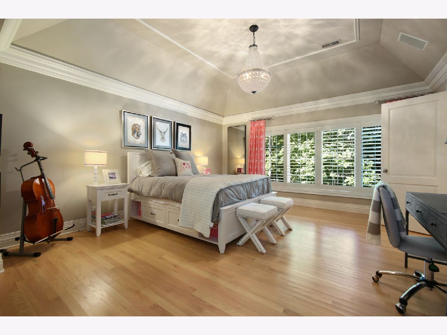
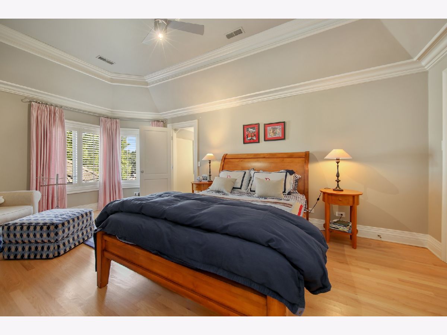
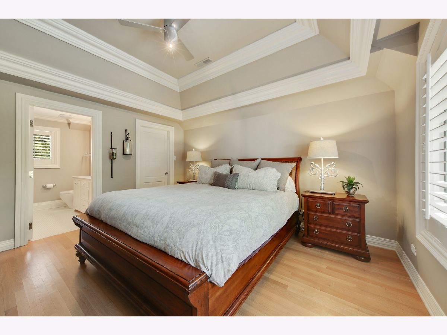
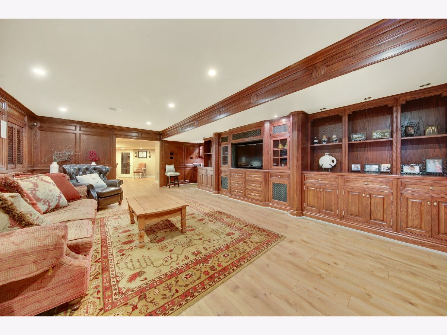
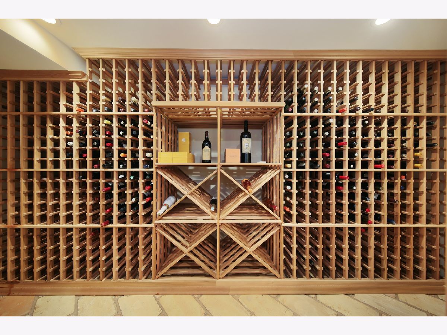
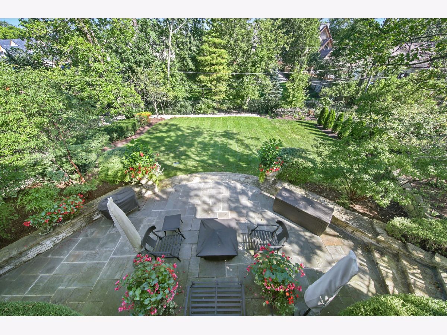
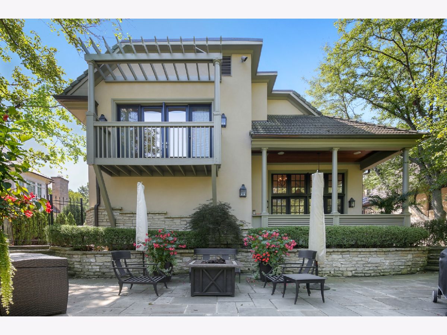
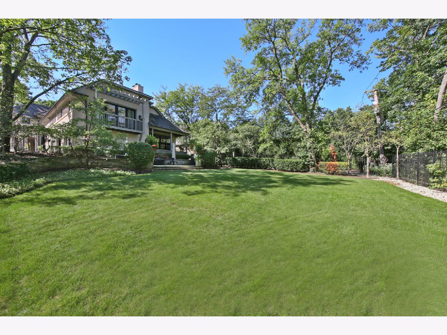
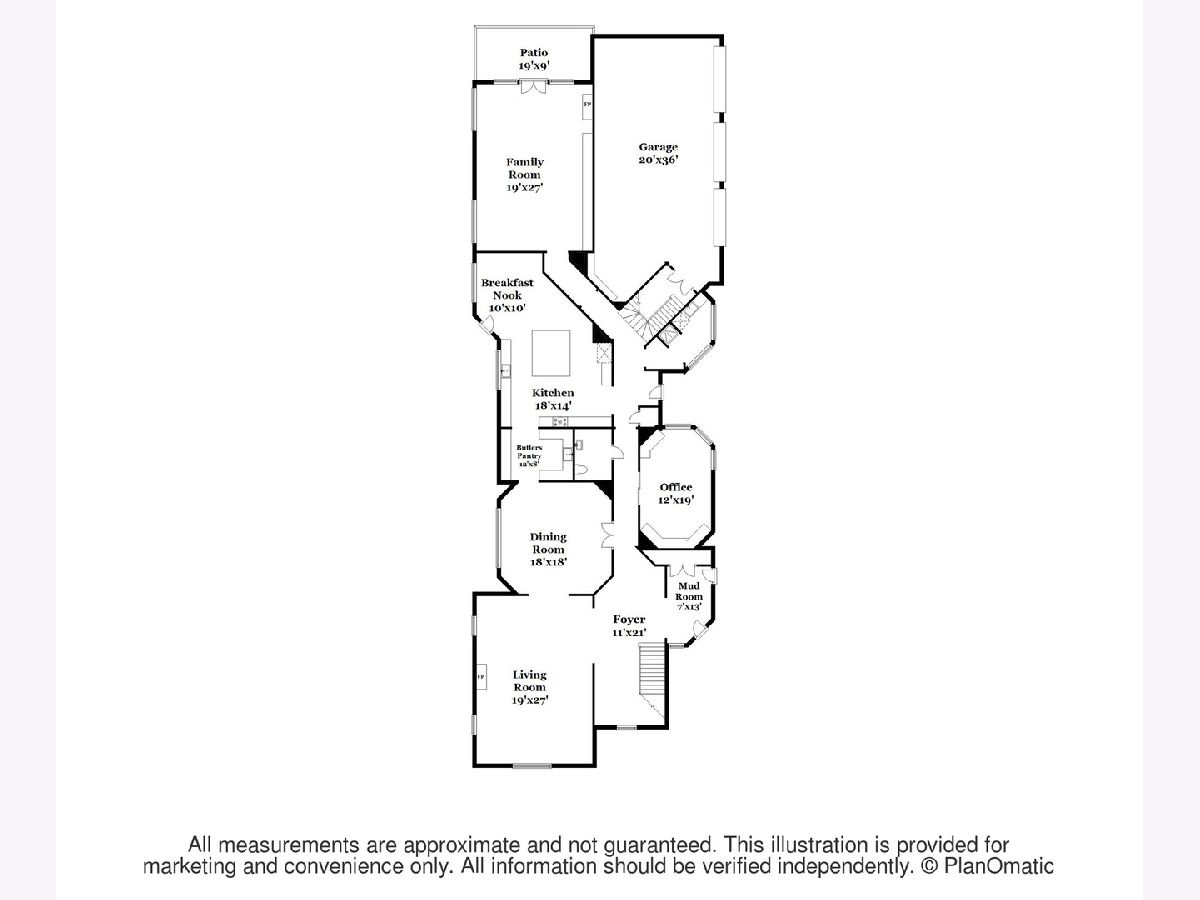
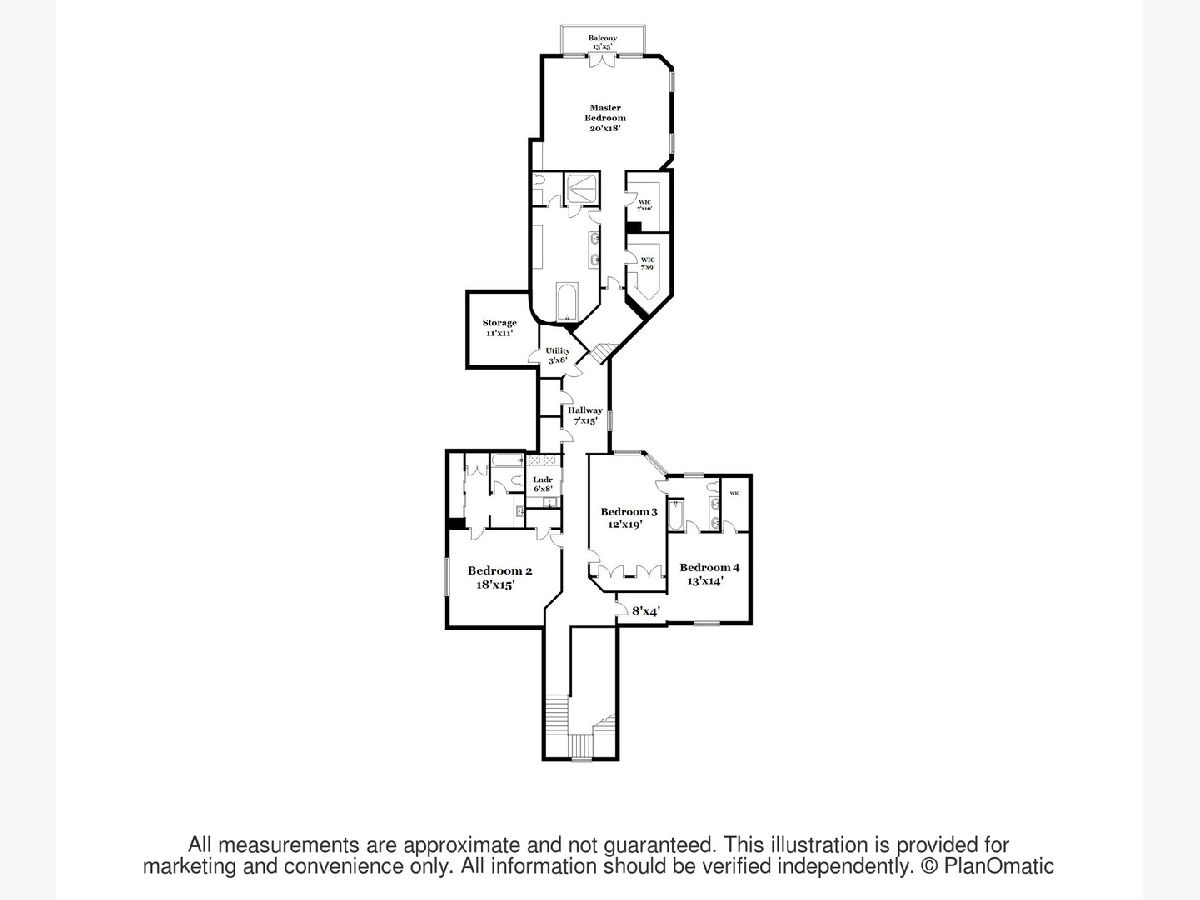
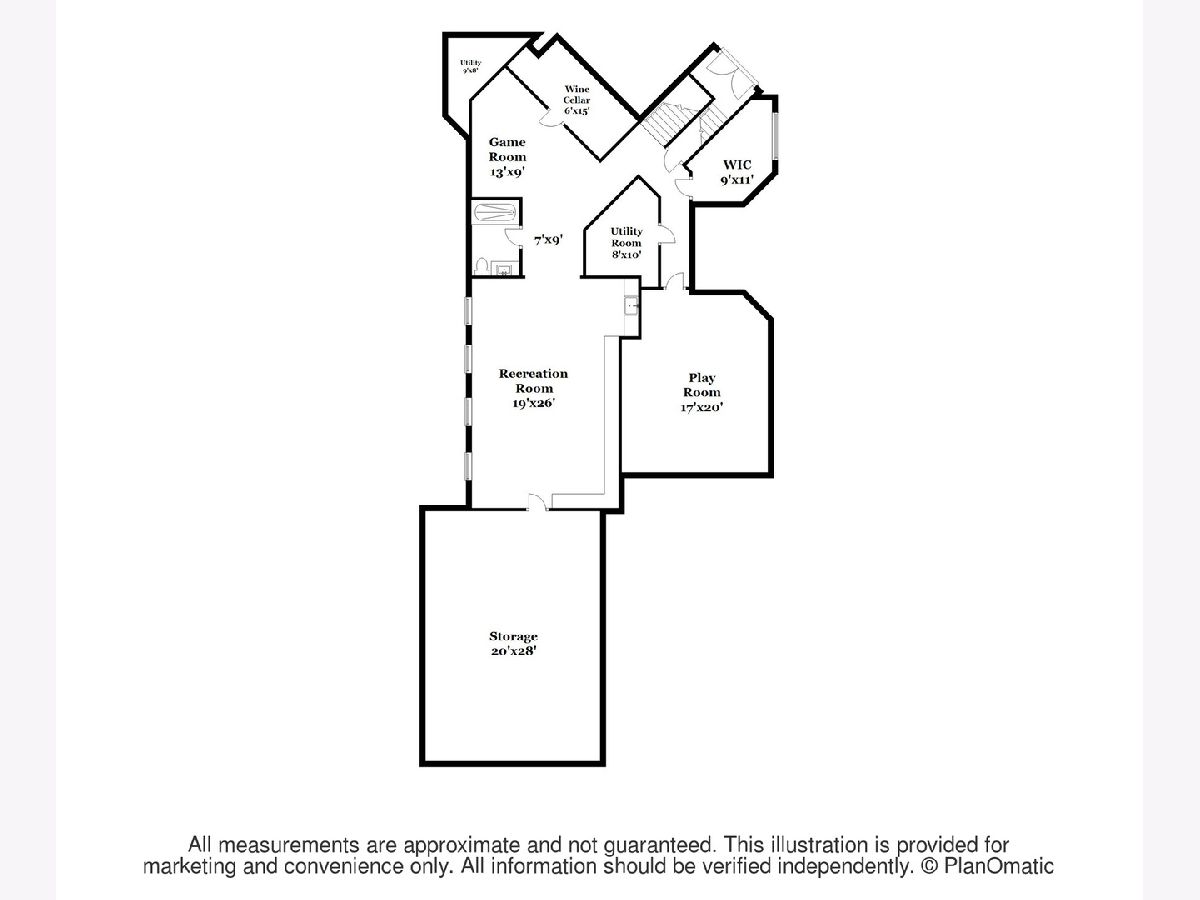
Room Specifics
Total Bedrooms: 4
Bedrooms Above Ground: 4
Bedrooms Below Ground: 0
Dimensions: —
Floor Type: Hardwood
Dimensions: —
Floor Type: Hardwood
Dimensions: —
Floor Type: Hardwood
Full Bathrooms: 5
Bathroom Amenities: Whirlpool,Separate Shower,Steam Shower,Double Sink,Full Body Spray Shower,Soaking Tub
Bathroom in Basement: 1
Rooms: Balcony/Porch/Lanai,Office,Breakfast Room,Storage,Play Room,Game Room,Recreation Room,Foyer,Mud Room,Storage
Basement Description: Finished
Other Specifics
| 3 | |
| Concrete Perimeter | |
| Brick | |
| Balcony, Patio | |
| Landscaped | |
| 0.51 | |
| — | |
| Full | |
| Vaulted/Cathedral Ceilings, Bar-Wet, Hardwood Floors, Heated Floors, Second Floor Laundry | |
| Double Oven, Range, Microwave, Dishwasher, High End Refrigerator, Bar Fridge, Washer, Dryer, Disposal, Indoor Grill, Stainless Steel Appliance(s), Wine Refrigerator, Range Hood | |
| Not in DB | |
| Street Lights | |
| — | |
| — | |
| Gas Starter |
Tax History
| Year | Property Taxes |
|---|---|
| 2014 | $41,014 |
| 2016 | $42,041 |
| 2020 | $36,128 |
Contact Agent
Nearby Similar Homes
Nearby Sold Comparables
Contact Agent
Listing Provided By
Coldwell Banker Realty






