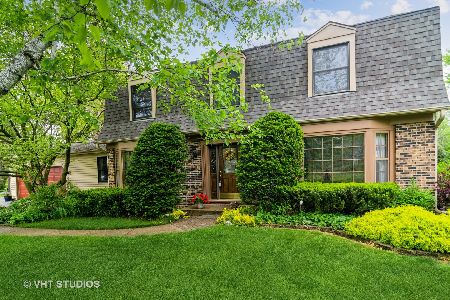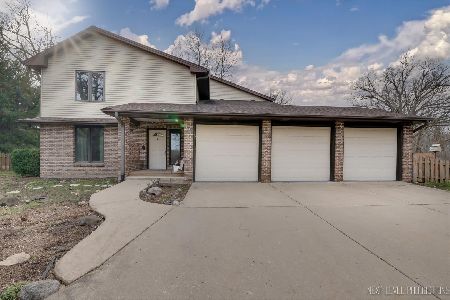43W195 Whirlaway Court, Elburn, Illinois 60119
$295,000
|
Sold
|
|
| Status: | Closed |
| Sqft: | 3,400 |
| Cost/Sqft: | $88 |
| Beds: | 5 |
| Baths: | 3 |
| Year Built: | 1989 |
| Property Taxes: | $10,072 |
| Days On Market: | 4812 |
| Lot Size: | 1,19 |
Description
WOW! CHECK THE CC!..EXQUISITE TRUE 5 BED HOME ON FENCED 1 ACRE LOT- CUL-DE-SAC.High on a hill w/cir Dr & 3 car side.Towering trees,ext land/s.Wrap-aroud porch w/swing.Spacious foyer.Home w/style & integrity.Open & flowing.Sep LR & DR,HUGE eat in Kit into HUGE FR w/walls windows.HUGE 1st fl Laund.Vault Master w/2 walk-ins/make-up area.Large Bed Rms.So much done. B/ball ct.Shed. Play set.Huge BSMT. Move Right In!
Property Specifics
| Single Family | |
| — | |
| — | |
| 1989 | |
| Full | |
| — | |
| No | |
| 1.19 |
| Kane | |
| Cheval De Salle | |
| 0 / Not Applicable | |
| None | |
| Private Well | |
| Septic-Private | |
| 08181199 | |
| 0820277006 |
Nearby Schools
| NAME: | DISTRICT: | DISTANCE: | |
|---|---|---|---|
|
Grade School
John Stewart Elementary School |
302 | — | |
|
Middle School
Harter Middle School |
302 | Not in DB | |
|
High School
Kaneland Senior High School |
302 | Not in DB | |
Property History
| DATE: | EVENT: | PRICE: | SOURCE: |
|---|---|---|---|
| 21 Feb, 2013 | Sold | $295,000 | MRED MLS |
| 2 Dec, 2012 | Under contract | $299,000 | MRED MLS |
| — | Last price change | $309,000 | MRED MLS |
| 16 Oct, 2012 | Listed for sale | $309,000 | MRED MLS |
Room Specifics
Total Bedrooms: 5
Bedrooms Above Ground: 5
Bedrooms Below Ground: 0
Dimensions: —
Floor Type: Carpet
Dimensions: —
Floor Type: Carpet
Dimensions: —
Floor Type: Carpet
Dimensions: —
Floor Type: —
Full Bathrooms: 3
Bathroom Amenities: Double Sink
Bathroom in Basement: 0
Rooms: Bedroom 5,Utility Room-1st Floor
Basement Description: Partially Finished
Other Specifics
| 3 | |
| Concrete Perimeter | |
| Asphalt,Circular | |
| Deck | |
| Corner Lot,Fenced Yard | |
| 160X317X39X242X200 | |
| Full,Unfinished | |
| Full | |
| Vaulted/Cathedral Ceilings, Hardwood Floors, First Floor Laundry | |
| Range, Microwave, Dishwasher, Refrigerator, Washer, Dryer | |
| Not in DB | |
| — | |
| — | |
| — | |
| Wood Burning, Gas Log, Gas Starter |
Tax History
| Year | Property Taxes |
|---|---|
| 2013 | $10,072 |
Contact Agent
Nearby Similar Homes
Nearby Sold Comparables
Contact Agent
Listing Provided By
Karen Douglas Realty






