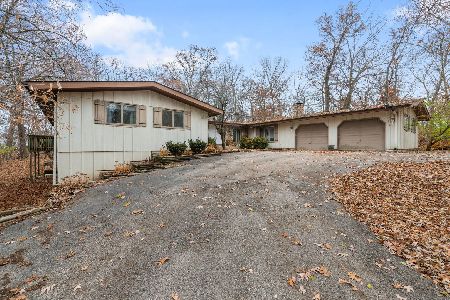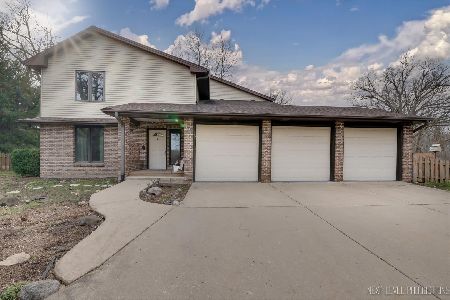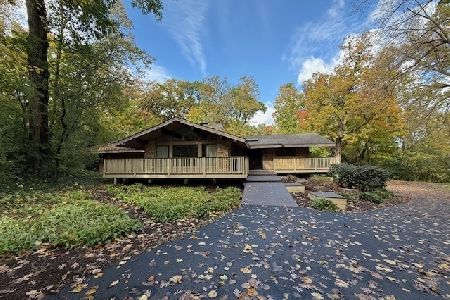43W218 Whirlaway Court, Elburn, Illinois 60119
$306,000
|
Sold
|
|
| Status: | Closed |
| Sqft: | 2,320 |
| Cost/Sqft: | $138 |
| Beds: | 3 |
| Baths: | 3 |
| Year Built: | 1991 |
| Property Taxes: | $9,998 |
| Days On Market: | 3521 |
| Lot Size: | 0,98 |
Description
Welcome home to Elburn, a quiet community only minutes away from Randall Road amenities, down town Elburn, major roads and the Metra station. Well maintained family home on an acre is like vacationing all year long. Beautiful fenced yard, gardens w/ perennials, strawberries, raspberries, heated Kayak pool, shed and privacy! Efficient passive solar home offers space for everyone. First-floor sunroom and storage. Master w/private whirlpool bath and sunroom, which is used as office space. Convenient first-floor den, used as BR, and full bath. Basement has family room currently used as BR; workshop; tons of storage. Three-car garage. Paver patio and two natural gas grill hook ups for summer grillin' and chillin'! Brand new roof; some windows. Whole-house water purifier. Much more! Looking for uniqueness, privacy and a wonderful family home with versatile floor plan? This is for you!
Property Specifics
| Single Family | |
| — | |
| — | |
| 1991 | |
| Full | |
| CUSTOM | |
| No | |
| 0.98 |
| Kane | |
| Cheval De Salle | |
| 0 / Not Applicable | |
| None | |
| Private Well | |
| Septic-Private | |
| 09211033 | |
| 0820277003 |
Property History
| DATE: | EVENT: | PRICE: | SOURCE: |
|---|---|---|---|
| 18 Jul, 2016 | Sold | $306,000 | MRED MLS |
| 4 Jun, 2016 | Under contract | $319,900 | MRED MLS |
| 28 Apr, 2016 | Listed for sale | $319,900 | MRED MLS |
| 22 May, 2024 | Sold | $474,900 | MRED MLS |
| 4 Apr, 2024 | Under contract | $474,900 | MRED MLS |
| 2 Apr, 2024 | Listed for sale | $474,900 | MRED MLS |
Room Specifics
Total Bedrooms: 3
Bedrooms Above Ground: 3
Bedrooms Below Ground: 0
Dimensions: —
Floor Type: Wood Laminate
Dimensions: —
Floor Type: Wood Laminate
Full Bathrooms: 3
Bathroom Amenities: Whirlpool,Separate Shower
Bathroom in Basement: 0
Rooms: Den,Eating Area,Foyer,Office,Sun Room,Workshop
Basement Description: Partially Finished
Other Specifics
| 3 | |
| Block,Concrete Perimeter | |
| Concrete | |
| Patio, Porch, Greenhouse, Above Ground Pool, Storms/Screens | |
| Cul-De-Sac | |
| 81X214X100X244X100 | |
| — | |
| Full | |
| Hardwood Floors, First Floor Bedroom, First Floor Laundry, First Floor Full Bath | |
| — | |
| Not in DB | |
| Horse-Riding Trails, Street Paved | |
| — | |
| — | |
| — |
Tax History
| Year | Property Taxes |
|---|---|
| 2016 | $9,998 |
| 2024 | $10,330 |
Contact Agent
Nearby Similar Homes
Nearby Sold Comparables
Contact Agent
Listing Provided By
Fox Valley Real Estate







