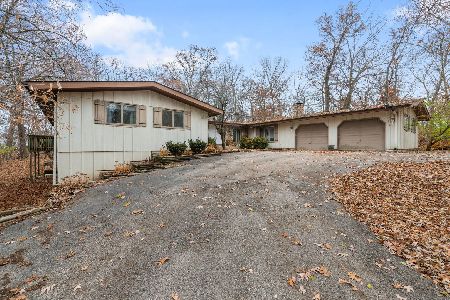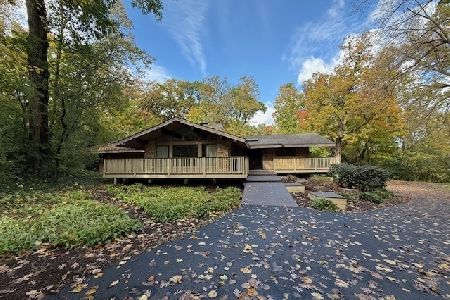43W218 Whirlaway Court, Elburn, Illinois 60119
$474,900
|
Sold
|
|
| Status: | Closed |
| Sqft: | 2,320 |
| Cost/Sqft: | $205 |
| Beds: | 3 |
| Baths: | 3 |
| Year Built: | 1991 |
| Property Taxes: | $10,330 |
| Days On Market: | 625 |
| Lot Size: | 0,98 |
Description
A truly unique efficient passive solar home with amazing yard space is an absolute must see! Located just minutes from quaint downtown Elburn and bustling St. Charles, this home is perfect for those looking to have the best of both privacy and convenience. This 3 bedroom 3 full bath house sits on an elevated lot overlooking the large and private cul-de-sac. It has great curb appeal and ample parking with a 3-car attached garage and driveway large enough to accommodate 4 cars. Enter your new home through the covered front porch and into the welcoming foyer with closet storage space. The floorplan opens with the large living room with hardwood floors and great natural lighting from the adjacent and incredibly unique Florida room...More on that in a moment! The dining room is spacious with decorative chair-rail, access to the kitchen breakfast bar, Florida room and views of the yard. The kitchen is large with ample granite countertop space, stainless steel appliances, tons of cabinet storage and a nice-sized Butler's pantry with extensive built-ins. The main level den is a nice private space with great views from the front yard and cul-de-sac. This would also make a great office space. A separate laundry room on the main level with laundry chute and adjacent full bathroom round out the main level. The second level features a large primary bedroom with attached bathroom, walk-in closet with high-end built-ins, tons of canned lighting, tons of natural lighting and a private balcony/loft space. The additional two spare rooms are of good size and have nice closet space (with built-ins) with the front bedroom also featuring a private balcony. The basement has many different areas for storage, a workshop area, and a finished family room. The Florida room, in conjunction with the "secret passageway" around the parameter of the basement, is part of the efficient passive solar system built into the design of the home. This is one of the most interesting and functional energy saving features of this house with 17' atrium-like ceilings, private balconies on both the primary and 3rd bedrooms. This is such an impressive feature that it must be seen in person to be fully appreciated! Last and certainly not least is the private almost 1 acre fully fenced backyard. Here you will enjoy a large wraparound brick paver patio with gas grill connection, heated kayak pool, and large storage shed with ample yard space perfect for kids and pets alike to run freely. All of this just in time for summer! Schedule your showing TODAY! 2021: Furnace, A/C, Pool Pump and Heater. 2016: New Roof.
Property Specifics
| Single Family | |
| — | |
| — | |
| 1991 | |
| — | |
| — | |
| No | |
| 0.98 |
| Kane | |
| Cheval De Salle | |
| 0 / Not Applicable | |
| — | |
| — | |
| — | |
| 12009935 | |
| 0820277003 |
Nearby Schools
| NAME: | DISTRICT: | DISTANCE: | |
|---|---|---|---|
|
Grade School
John Stewart Elementary School |
302 | — | |
|
Middle School
Harter Middle School |
302 | Not in DB | |
|
High School
Kaneland High School |
302 | Not in DB | |
Property History
| DATE: | EVENT: | PRICE: | SOURCE: |
|---|---|---|---|
| 18 Jul, 2016 | Sold | $306,000 | MRED MLS |
| 4 Jun, 2016 | Under contract | $319,900 | MRED MLS |
| 28 Apr, 2016 | Listed for sale | $319,900 | MRED MLS |
| 22 May, 2024 | Sold | $474,900 | MRED MLS |
| 4 Apr, 2024 | Under contract | $474,900 | MRED MLS |
| 2 Apr, 2024 | Listed for sale | $474,900 | MRED MLS |

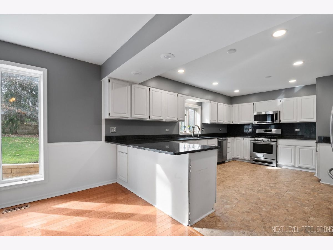
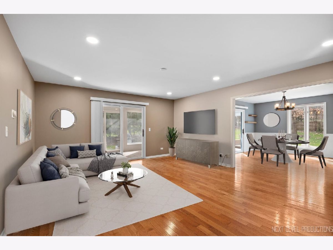
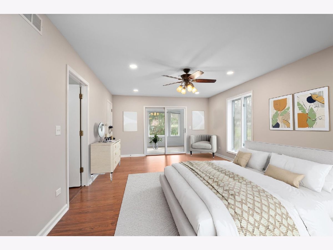
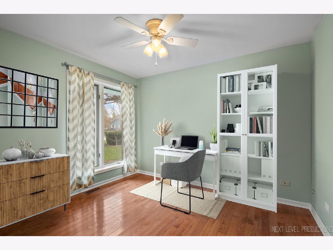
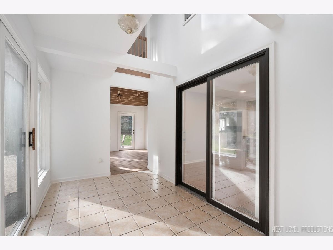
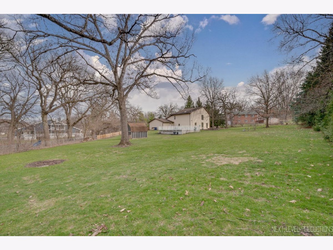
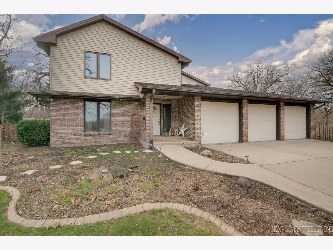
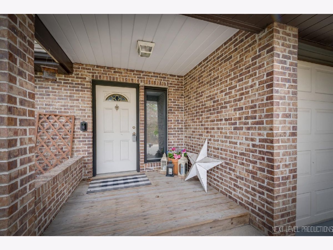
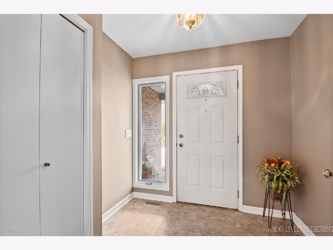
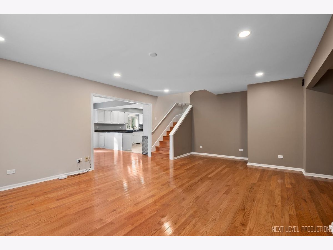
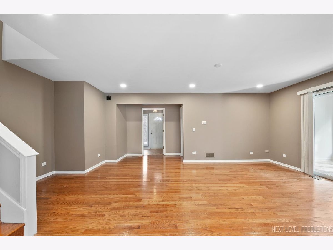
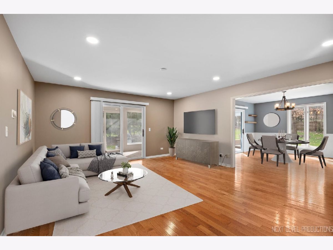
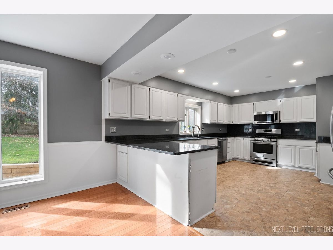
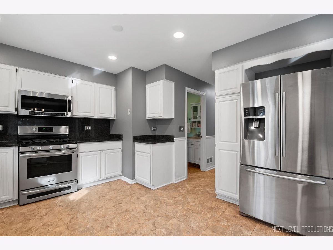
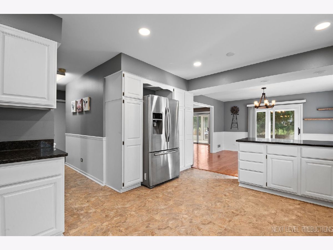
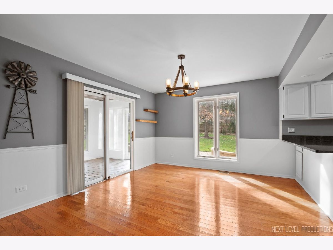
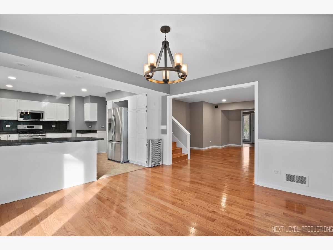
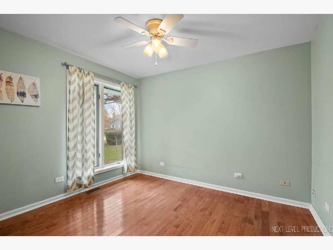
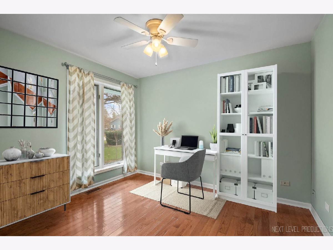
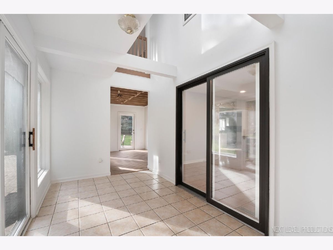
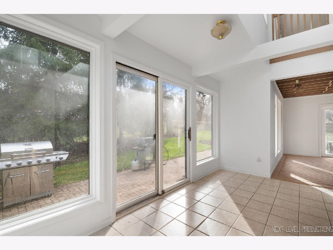
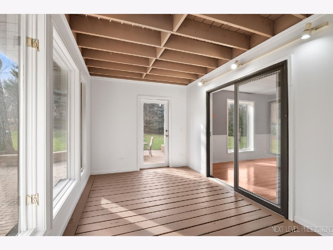
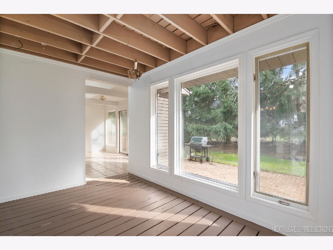
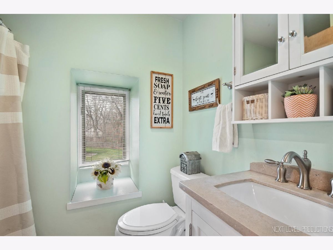
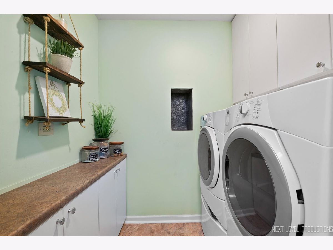
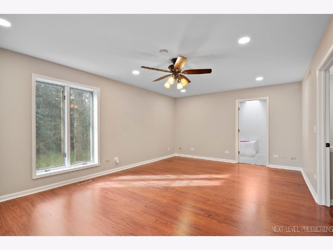
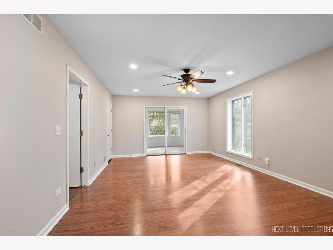
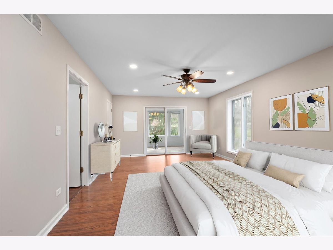
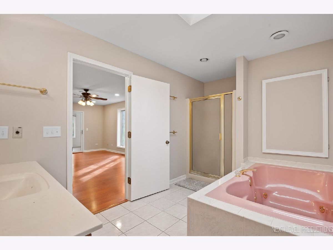
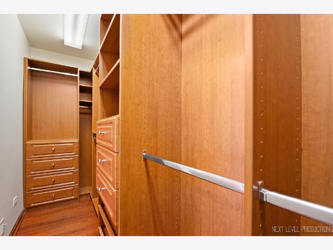
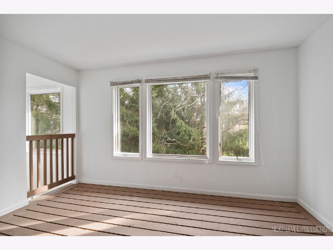
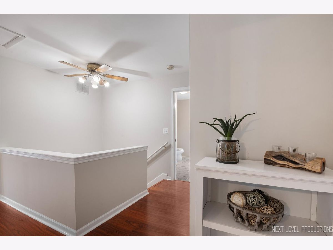
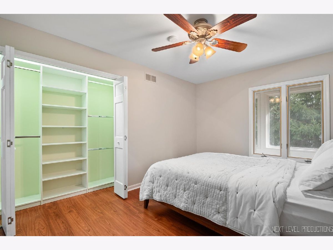
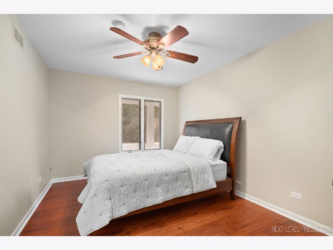
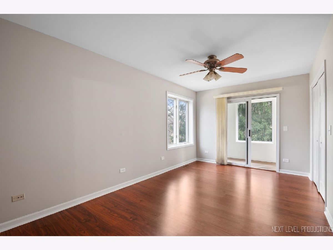
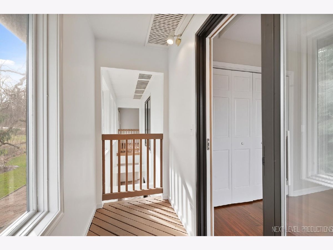
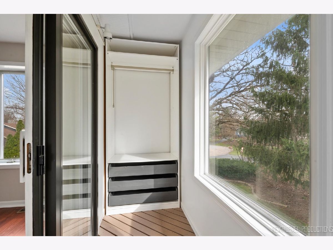
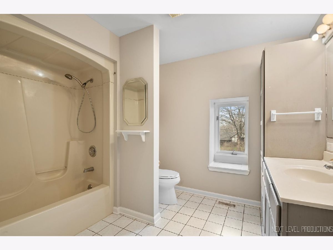
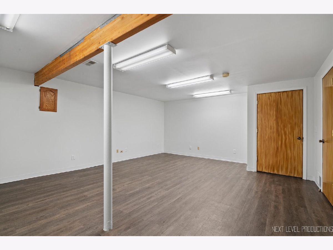
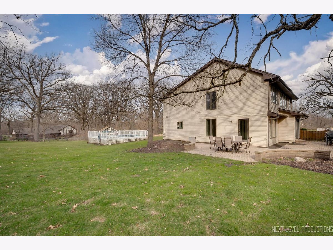
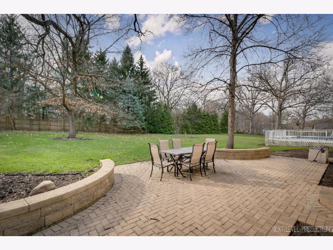
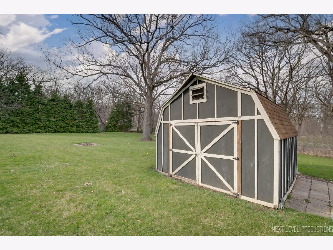
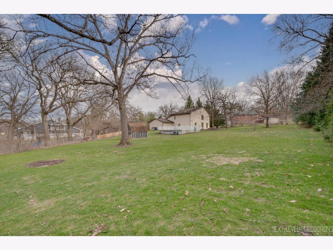
Room Specifics
Total Bedrooms: 3
Bedrooms Above Ground: 3
Bedrooms Below Ground: 0
Dimensions: —
Floor Type: —
Dimensions: —
Floor Type: —
Full Bathrooms: 3
Bathroom Amenities: Whirlpool,Separate Shower
Bathroom in Basement: 0
Rooms: —
Basement Description: Partially Finished
Other Specifics
| 3 | |
| — | |
| Concrete | |
| — | |
| — | |
| 81X214X100X244X100 | |
| — | |
| — | |
| — | |
| — | |
| Not in DB | |
| — | |
| — | |
| — | |
| — |
Tax History
| Year | Property Taxes |
|---|---|
| 2016 | $9,998 |
| 2024 | $10,330 |
Contact Agent
Nearby Similar Homes
Nearby Sold Comparables
Contact Agent
Listing Provided By
RE/MAX All Pro - St Charles


