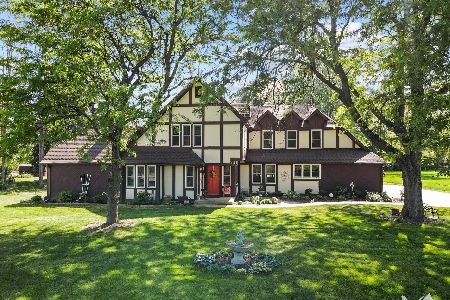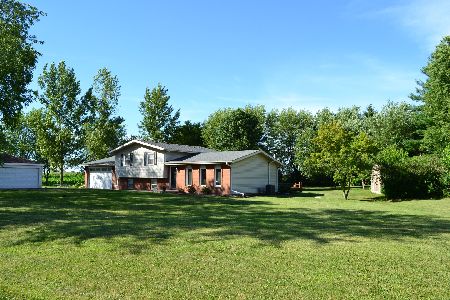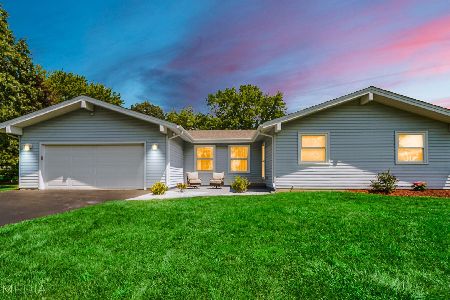43W821 Kenmar Drive, Elburn, Illinois 60119
$350,000
|
Sold
|
|
| Status: | Closed |
| Sqft: | 3,996 |
| Cost/Sqft: | $94 |
| Beds: | 3 |
| Baths: | 3 |
| Year Built: | 1975 |
| Property Taxes: | $7,275 |
| Days On Market: | 1561 |
| Lot Size: | 0,83 |
Description
Country living on almost an acre is also close to shopping and nearby highway access. The window over the kitchen sink looks out on your wide open yard with a shed.The kitchen has been updated with granite, stainless, white soft close cabinets, farm sink and even room for a table. 3 large bedrooms on the main floor include an updated master bath with a stackable washer and dryer for convenience. The hall bath is beautifully updated with a white cabinet, granite and dual sinks. So many options to choose from in the open concept finished basement. This would be a great place for an in law arrangement or teen suite. It is currently used as a spacious family room with built in bar. There is a fridge and sink with the bar as well. Another area is perfect for a workout room. Theres a large 4th bedroom as well! The bathroom in the laundry area could likely be added to the bedroom to create an en suite. There is a 2nd full laundry area in the basement with a sink and more storage space. Just outside the dining room slider is a paver patio area for entertaining, bbq's and to enjoying stunning outdoor views. A shed at the rear of the property has room to store the ATV's and outdoor equipment. As a bonus, the attached garage has enough extra room for a workshop and additional storage with a service door to the backyard. Be sure to see the storage closet in the garage too! The furnace was replaced in 2020 and AC is approx. 2 years old. Love and care have been given to this home and it shows! Don't wait! Here's your chance to be in your new home before the holidays!
Property Specifics
| Single Family | |
| — | |
| Ranch | |
| 1975 | |
| Full | |
| — | |
| No | |
| 0.83 |
| Kane | |
| — | |
| 0 / Not Applicable | |
| None | |
| Private Well | |
| Septic-Private | |
| 11216838 | |
| 1117103007 |
Property History
| DATE: | EVENT: | PRICE: | SOURCE: |
|---|---|---|---|
| 1 Dec, 2021 | Sold | $350,000 | MRED MLS |
| 31 Oct, 2021 | Under contract | $375,000 | MRED MLS |
| 24 Oct, 2021 | Listed for sale | $375,000 | MRED MLS |
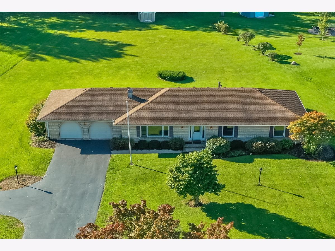
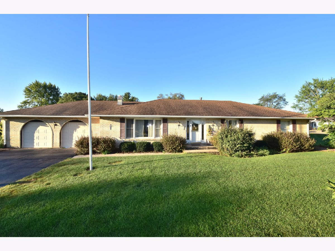
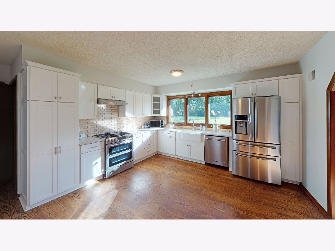
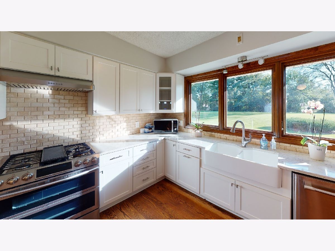
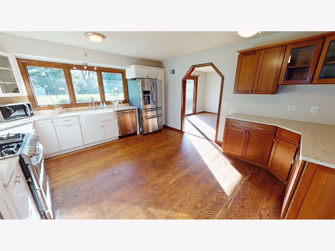
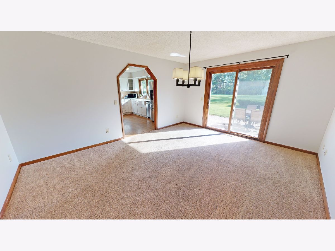
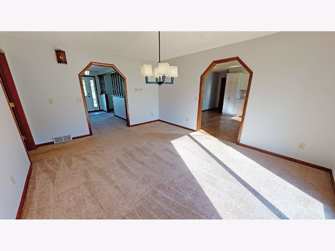
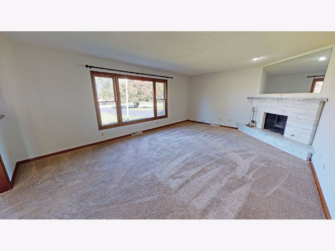
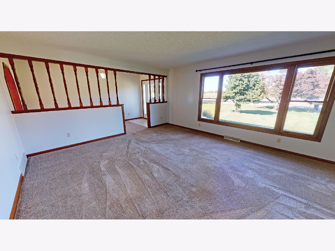
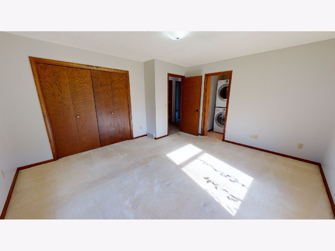
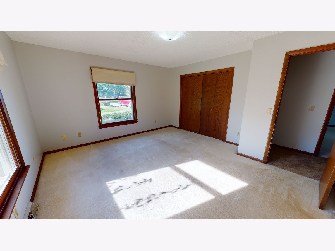
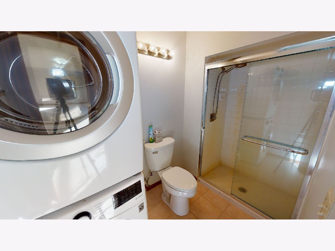
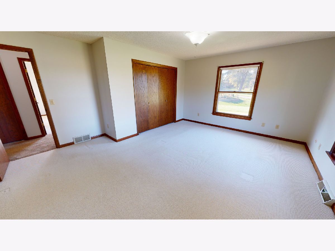
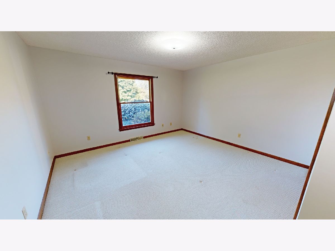
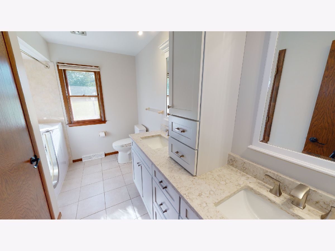
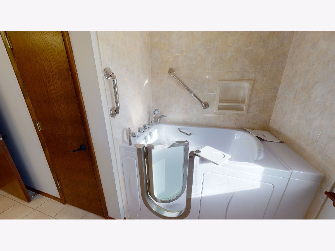
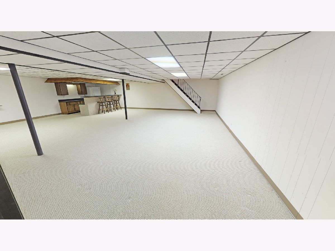
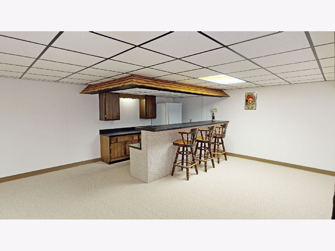
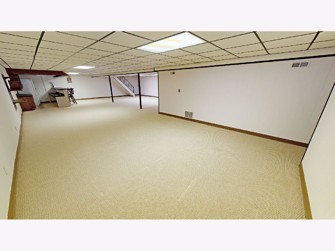
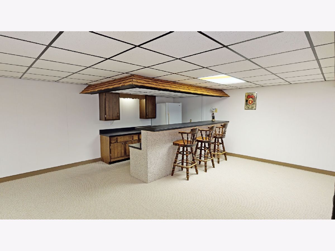
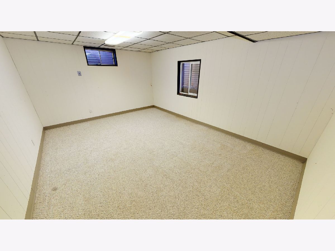
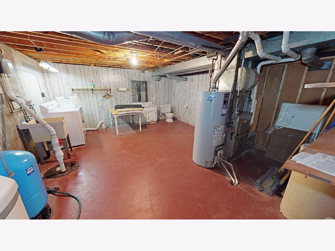
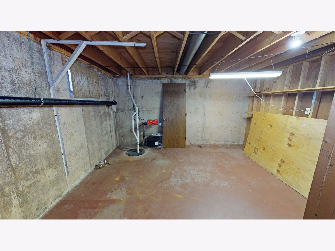
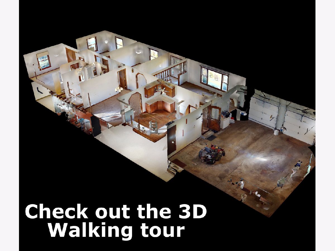
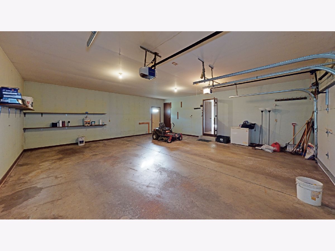
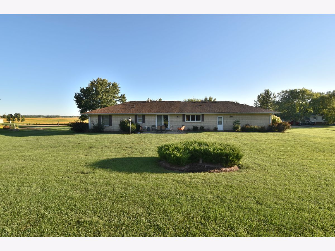
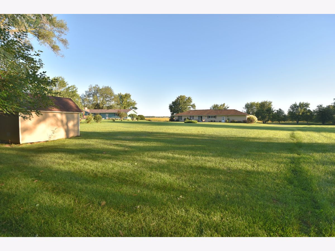
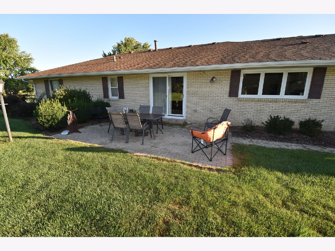
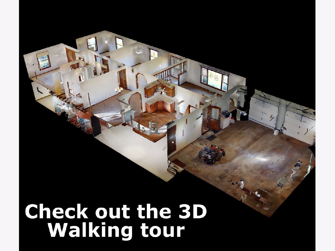
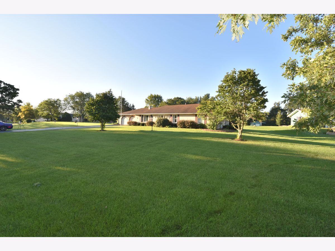
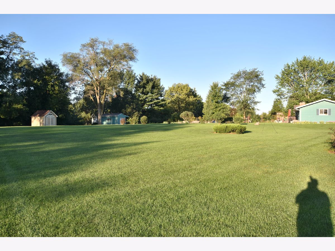
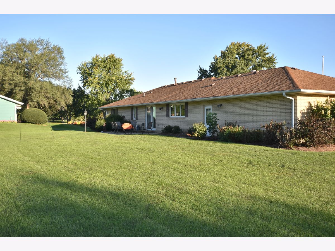
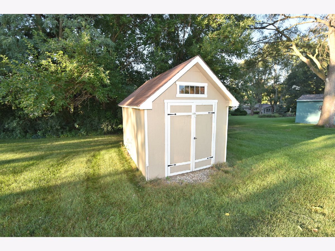
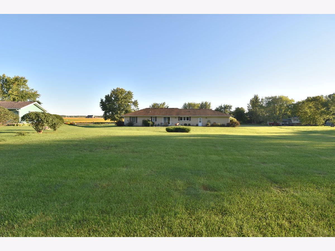
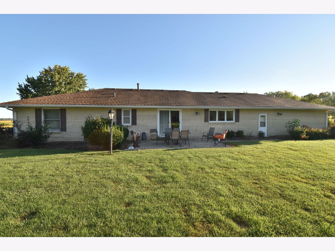
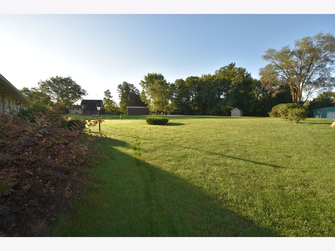
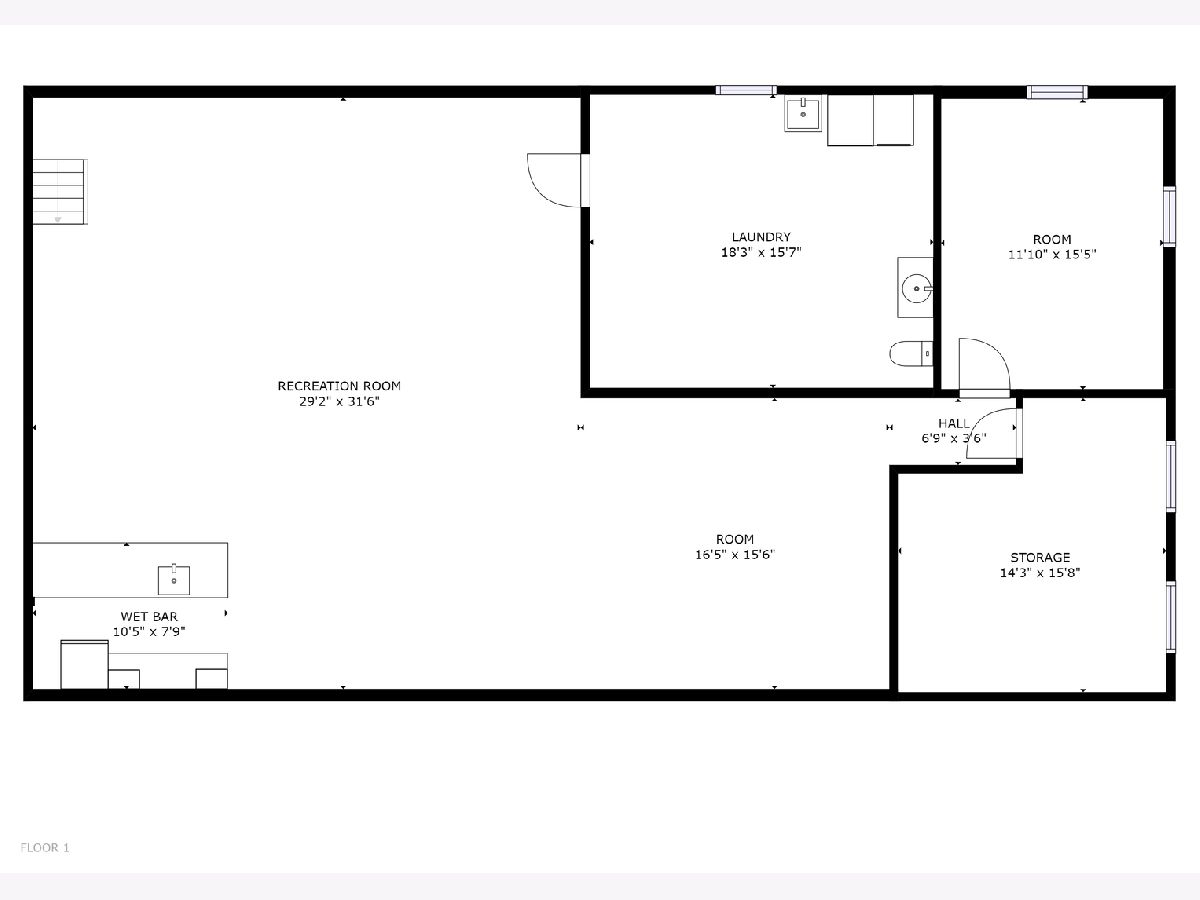
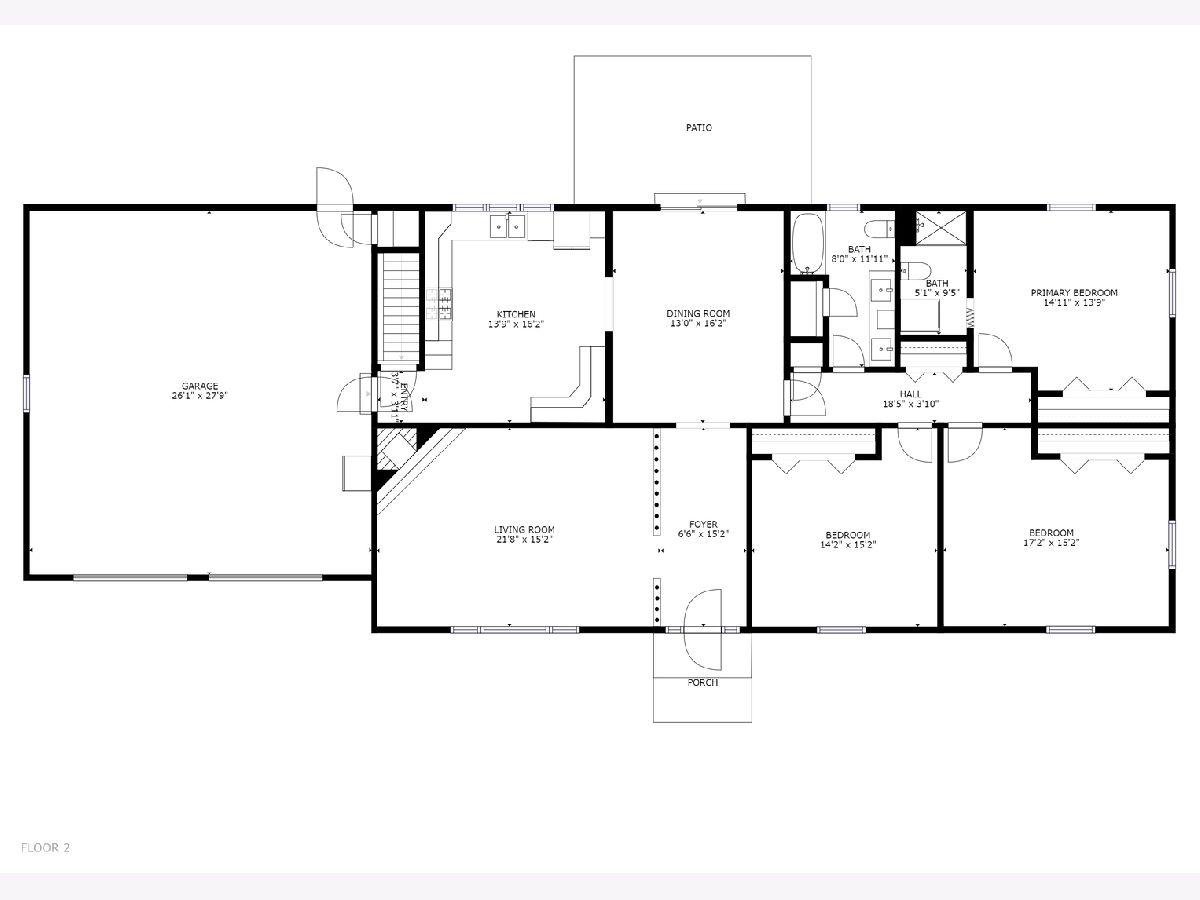
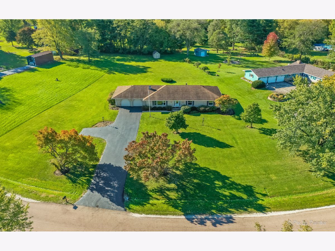
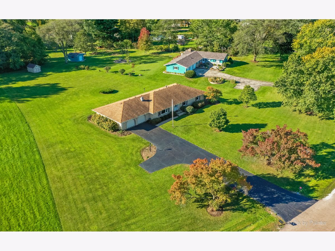
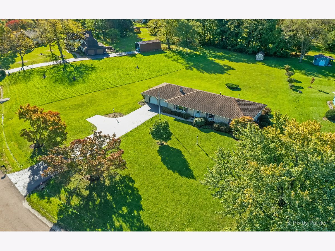
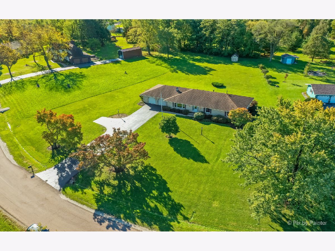
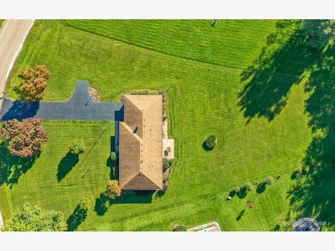
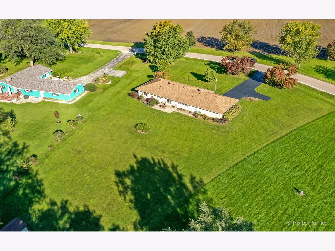
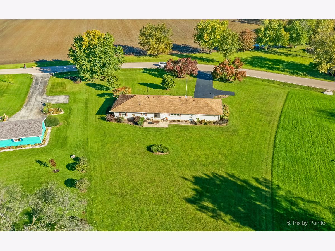
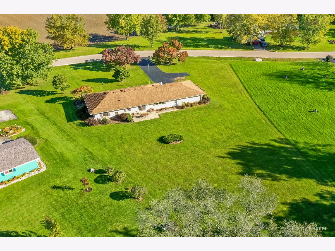
Room Specifics
Total Bedrooms: 4
Bedrooms Above Ground: 3
Bedrooms Below Ground: 1
Dimensions: —
Floor Type: Carpet
Dimensions: —
Floor Type: Carpet
Dimensions: —
Floor Type: Carpet
Full Bathrooms: 3
Bathroom Amenities: —
Bathroom in Basement: 1
Rooms: Game Room,Workshop
Basement Description: Finished
Other Specifics
| 2.5 | |
| Concrete Perimeter | |
| Asphalt | |
| Brick Paver Patio | |
| — | |
| 202X301X24X326 | |
| — | |
| Shower Only | |
| Bar-Wet, First Floor Bedroom, First Floor Laundry, First Floor Full Bath, Granite Counters, Separate Dining Room | |
| Range, Microwave, Dishwasher, Refrigerator, Washer, Dryer, Stainless Steel Appliance(s), Water Softener Owned | |
| Not in DB | |
| — | |
| — | |
| — | |
| Gas Starter |
Tax History
| Year | Property Taxes |
|---|---|
| 2021 | $7,275 |
Contact Agent
Nearby Similar Homes
Nearby Sold Comparables
Contact Agent
Listing Provided By
Keller Williams Inspire

