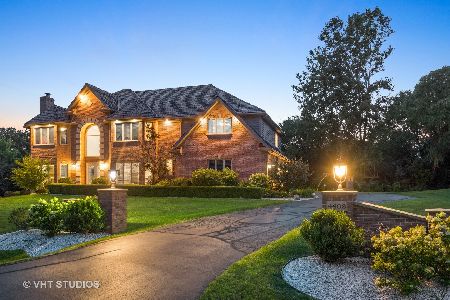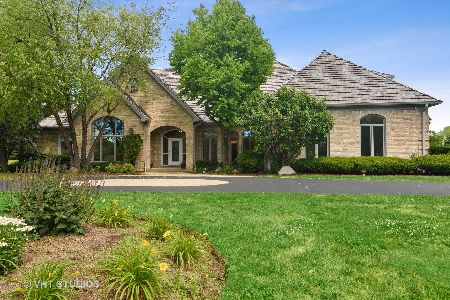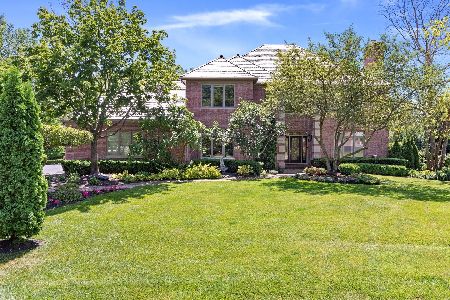4400 Heritage Lane, Long Grove, Illinois 60047
$700,000
|
Sold
|
|
| Status: | Closed |
| Sqft: | 5,027 |
| Cost/Sqft: | $154 |
| Beds: | 5 |
| Baths: | 7 |
| Year Built: | 1990 |
| Property Taxes: | $24,153 |
| Days On Market: | 1618 |
| Lot Size: | 2,86 |
Description
MOTIVATED SELLER! All reasonable offers will be considered for this STUNNING, recently updated, custom, brick home in highly sought-after Bur Oaks Glen in Long Grove!! This amazing, over 5000 square feet, architecturally intriguing home is ideally situated on an almost 3 acre, wooded lot! 5 spacious bedrooms, 6.5 updated bathrooms, and 4 beautiful fireplaces are all included in this fabulous property! Over $200,000 in recent updates in the just the last three years...WOW!!! A few of these improvements include a new cedar roof with 30-year warranty, new skylights, new furnace, recently refinished hardwood floors, new carpeting in several bedrooms, new ceiling fans, whole house vacuum, two instant-return water heaters, new high-end washer/dryer, and much more! As you enter this luxurious home, you will be impressed by the two-story foyer and beautiful winding staircase. There is even a second staircase in the back of the home for added convenience. This awesome home also boasts a recently updated, gourmet kitchen including new gorgeous granite counters, huge center island with cooktop breakfast bar and custom tile backsplash! Also impressive are the new high-end stainless appliances including Sub-Zero refrigerator, Bosch double oven/dishwasher/exhaust hood, and Wolf microwave/cook-top! Tons of storage with the lovely oak cabinets, large walk-in pantry, and even a butler's pantry! Spacious family room has lovely brick floor-to-ceiling fireplace. Bonus great room has yet more space for relaxing or entertaining. An office, a work-out room, and a spacious laundry-mud room complete the first floor. Primary bedroom suite with amazing, updated bathroom including two vanities, oversized whirlpool tub, skylights, and a huge walk-in closets! There are two additional bedrooms plus a separate wing with yet two more bedrooms and another full bath. This is great for teenagers or as an in-law arrangement. So many possibilities for the lucky buyer in this versatile home! The huge English basement will delight you with it's fabulous movie-theater room with theater seating and yet another terrific fireplace! A fun recreation room plus another updated full bath complete this over 2000 square feet basement! Amazing backyard with multi-tier deck and huge gazebo! Awesome 3 car attached and heated garage! Award-winning District 96 and Stevenson HS that are amongst the best in the nation! Ideal location in a quiet neighborhood. Close to everything including schools, restaurants, shopping, train, fitness center etc! Better hurry...updated, spacious, gorgeous homes that have everything don't last long! A+++
Property Specifics
| Single Family | |
| — | |
| Traditional | |
| 1990 | |
| Full | |
| CUSTOM BRICK 2 STORY | |
| No | |
| 2.86 |
| Lake | |
| Burr Oaks Glen | |
| 1000 / Annual | |
| Snow Removal,Other | |
| Private Well | |
| Septic-Private | |
| 11194890 | |
| 15192010360000 |
Nearby Schools
| NAME: | DISTRICT: | DISTANCE: | |
|---|---|---|---|
|
Grade School
Country Meadows Elementary Schoo |
96 | — | |
|
Middle School
Woodlawn Middle School |
96 | Not in DB | |
|
High School
Adlai E Stevenson High School |
125 | Not in DB | |
Property History
| DATE: | EVENT: | PRICE: | SOURCE: |
|---|---|---|---|
| 4 Oct, 2021 | Sold | $700,000 | MRED MLS |
| 20 Aug, 2021 | Under contract | $775,000 | MRED MLS |
| 19 Aug, 2021 | Listed for sale | $775,000 | MRED MLS |
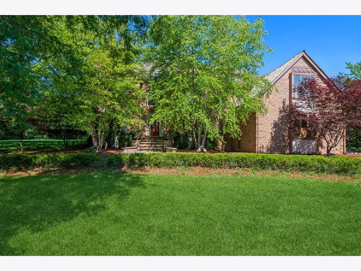
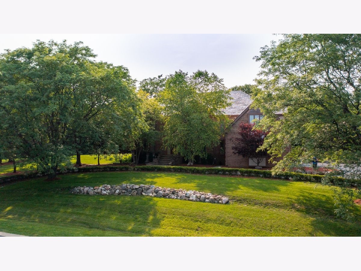
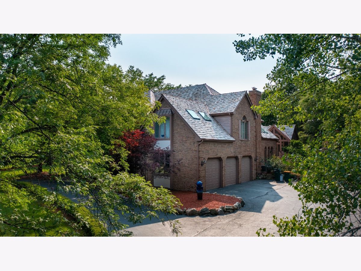
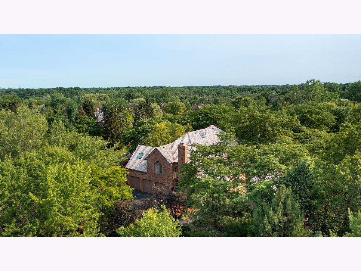
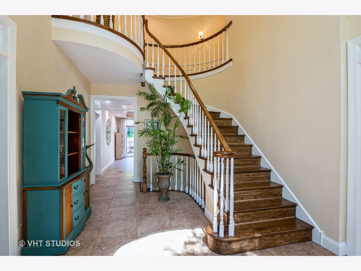
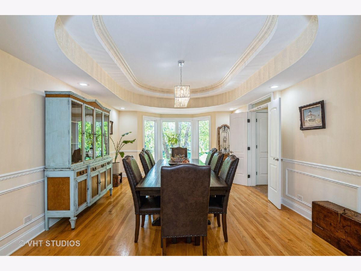
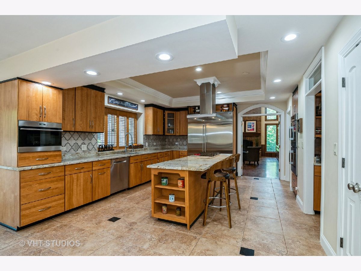
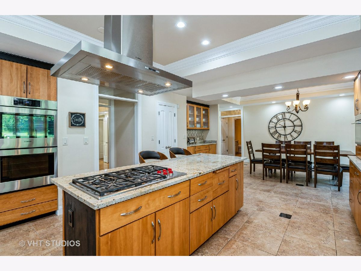
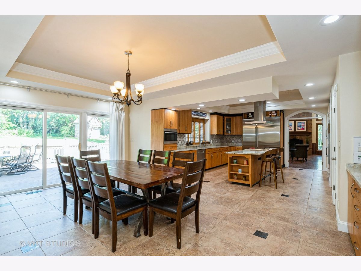
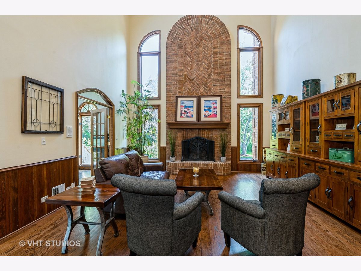
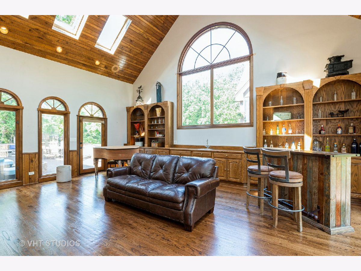
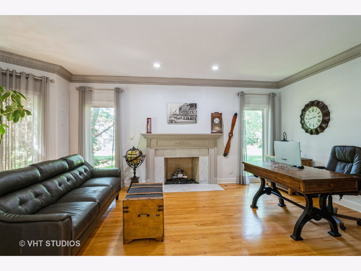
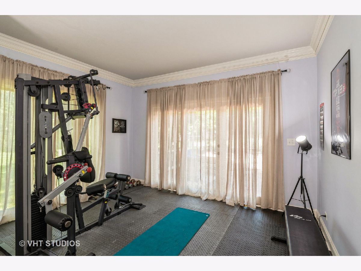
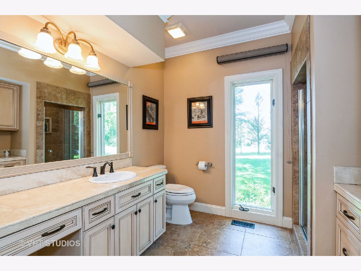
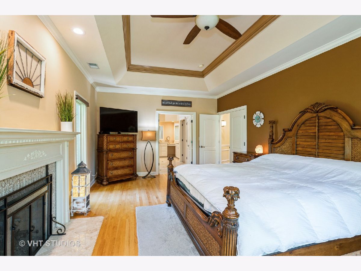
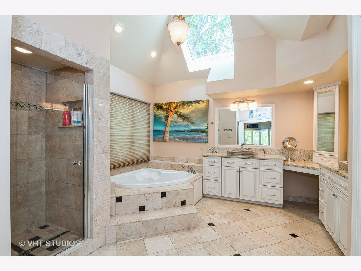
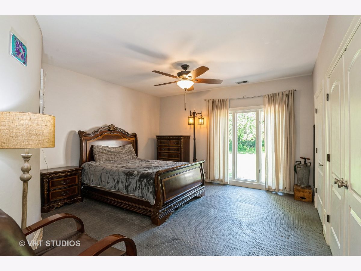
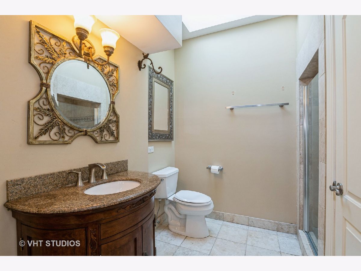
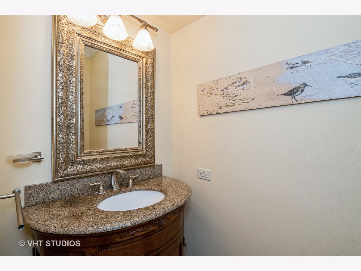
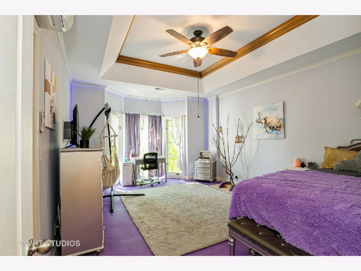
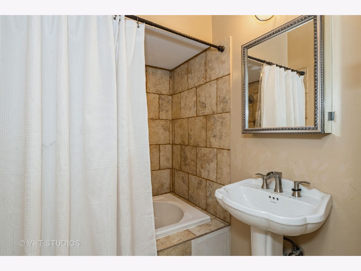
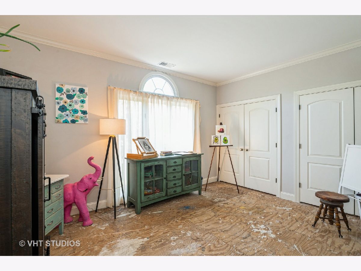
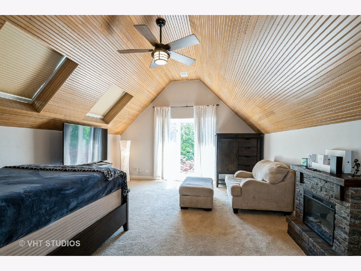
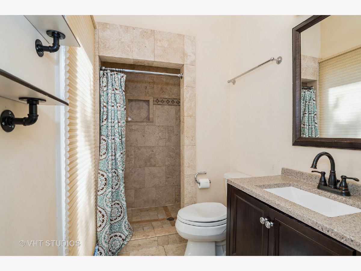
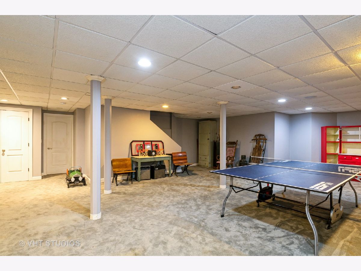
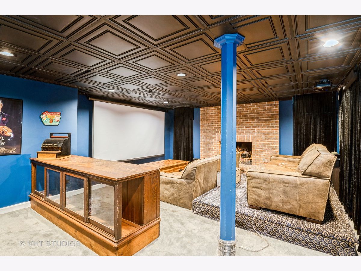
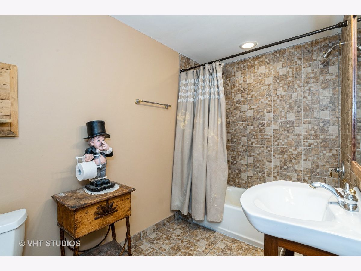
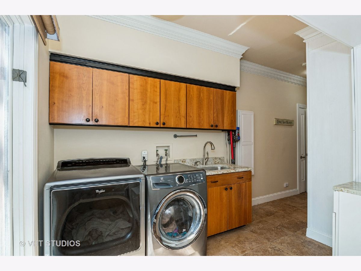
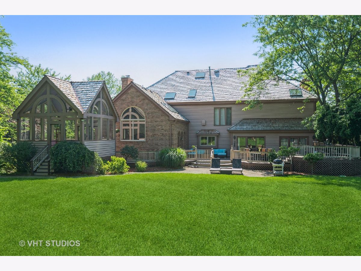
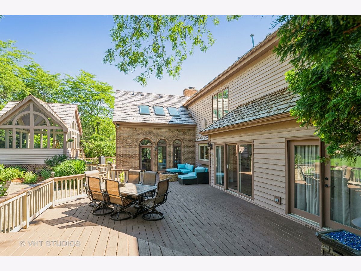
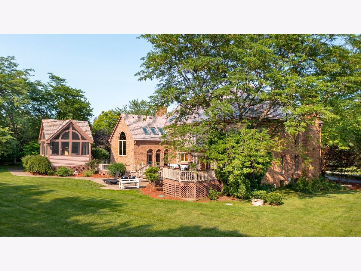
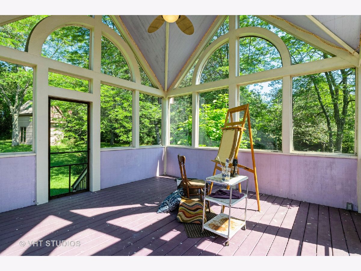
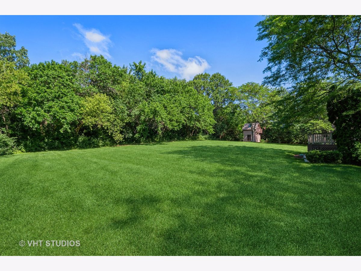
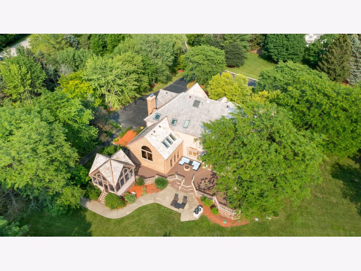
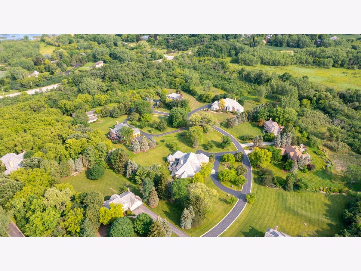
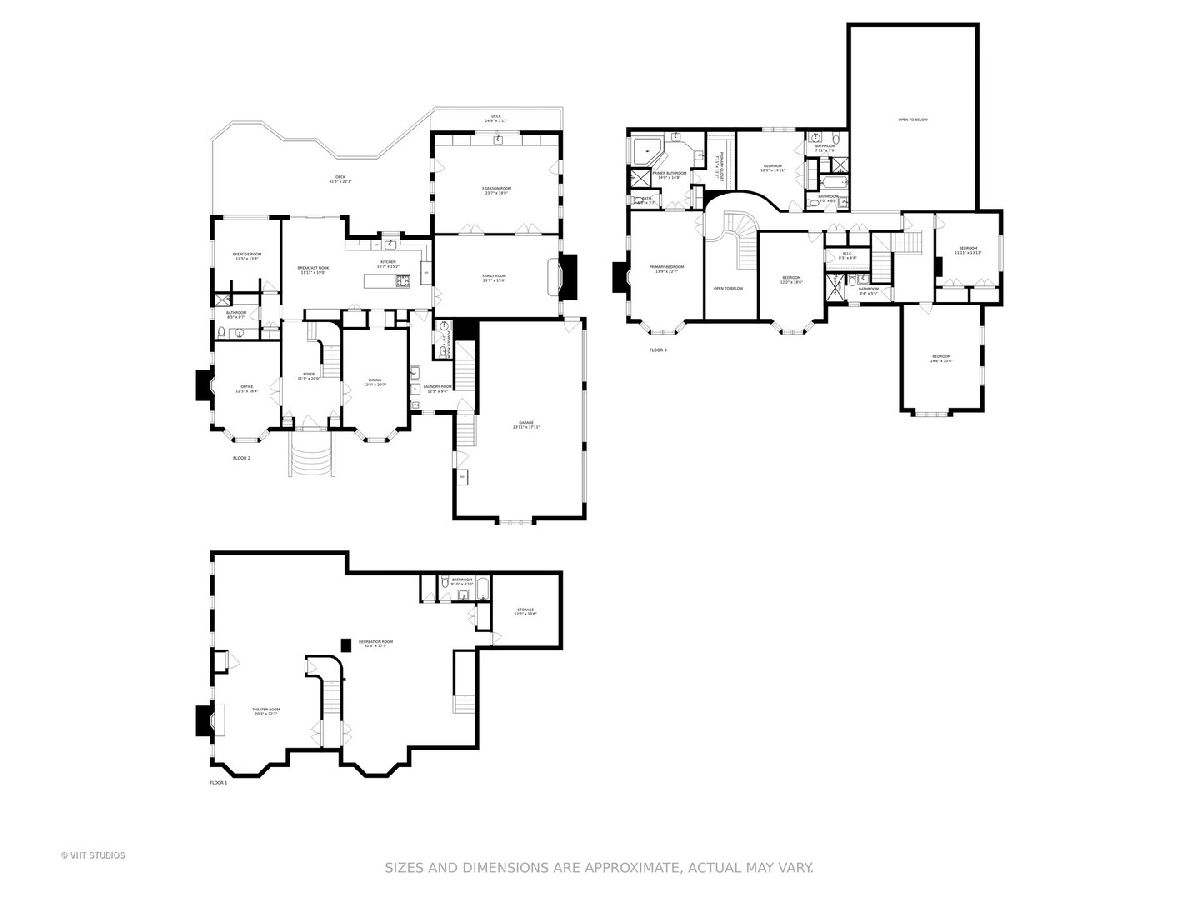
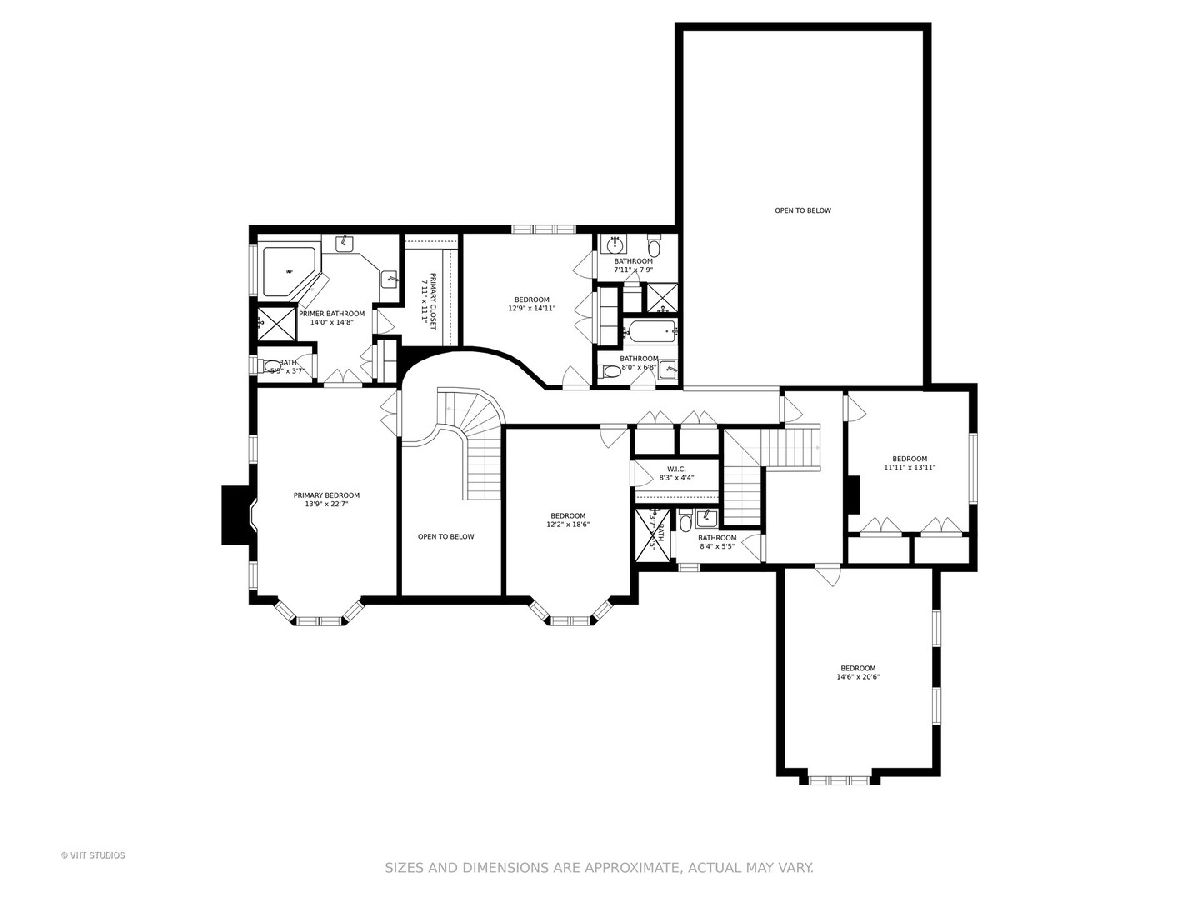
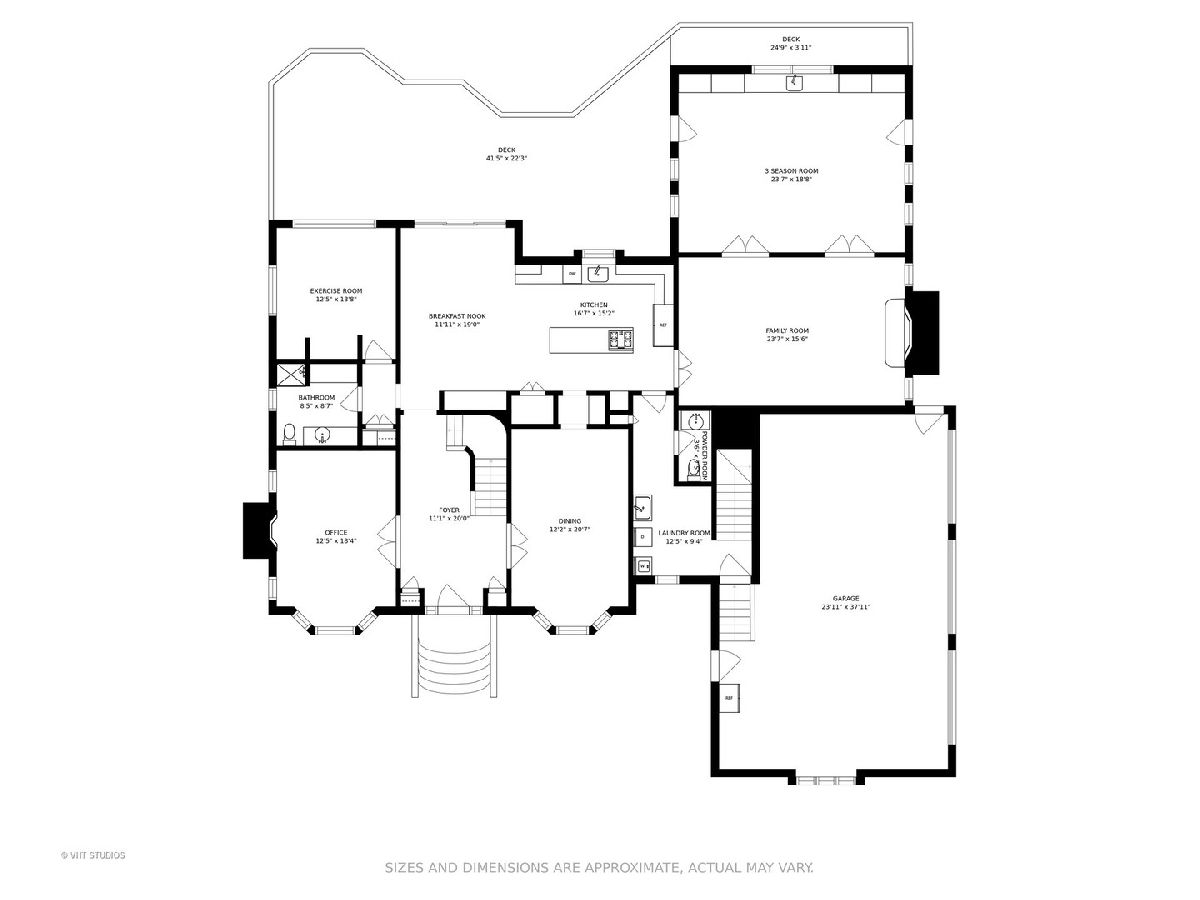
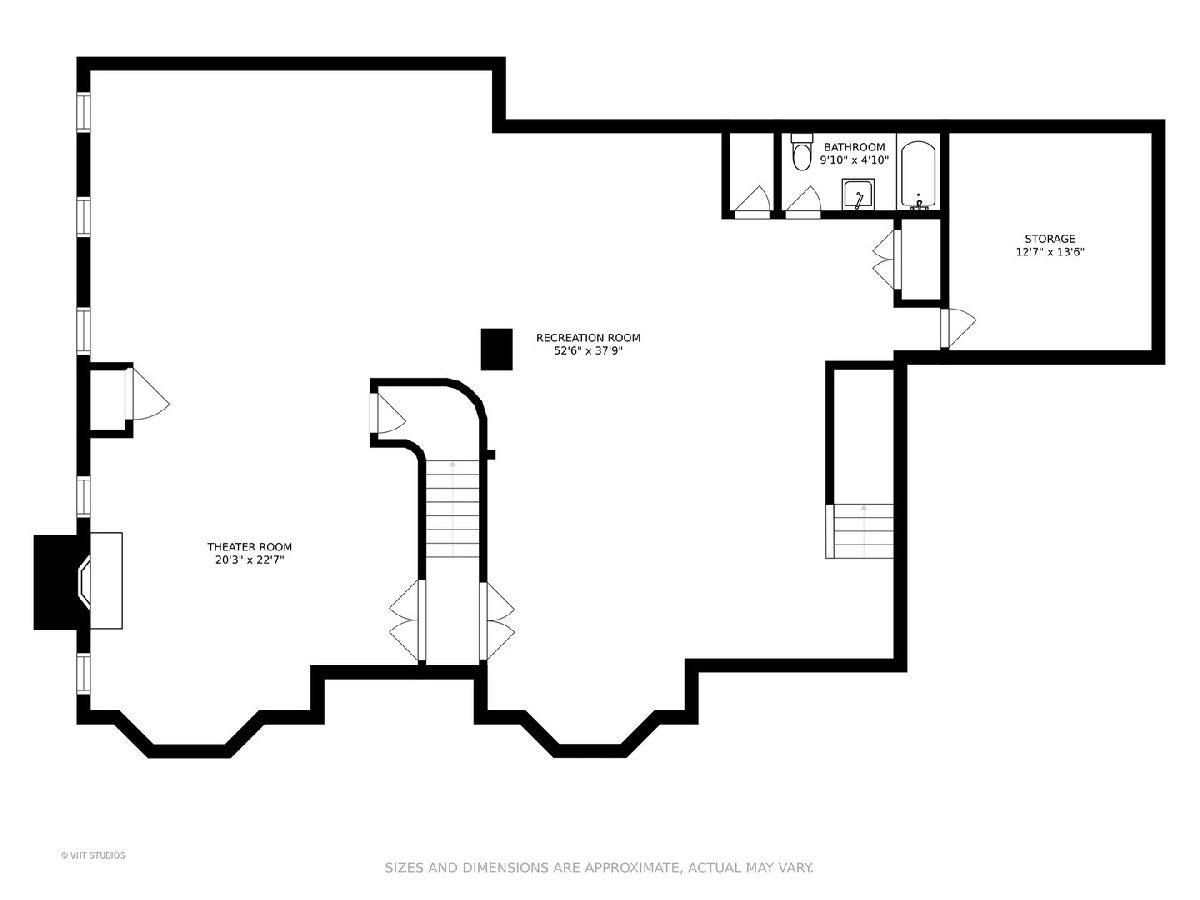
Room Specifics
Total Bedrooms: 5
Bedrooms Above Ground: 5
Bedrooms Below Ground: 0
Dimensions: —
Floor Type: Carpet
Dimensions: —
Floor Type: Carpet
Dimensions: —
Floor Type: Carpet
Dimensions: —
Floor Type: —
Full Bathrooms: 7
Bathroom Amenities: Whirlpool,Separate Shower,Double Sink
Bathroom in Basement: 1
Rooms: Den,Library,Recreation Room,Office,Bedroom 5,Great Room,Loft
Basement Description: Finished
Other Specifics
| 3 | |
| Concrete Perimeter | |
| Asphalt,Circular | |
| Deck, Dog Run | |
| Landscaped,Wooded | |
| 0000 | |
| Unfinished | |
| Full | |
| Vaulted/Cathedral Ceilings, Skylight(s), Hardwood Floors, In-Law Arrangement, First Floor Laundry, First Floor Full Bath | |
| Double Oven, Range, Microwave, Dishwasher, Refrigerator, Dryer, Disposal, Stainless Steel Appliance(s) | |
| Not in DB | |
| Gated, Street Paved, Other | |
| — | |
| — | |
| Wood Burning, Attached Fireplace Doors/Screen, Gas Log, Gas Starter, Includes Accessories |
Tax History
| Year | Property Taxes |
|---|---|
| 2021 | $24,153 |
Contact Agent
Nearby Similar Homes
Nearby Sold Comparables
Contact Agent
Listing Provided By
@properties





