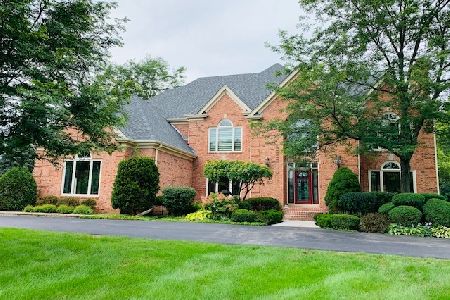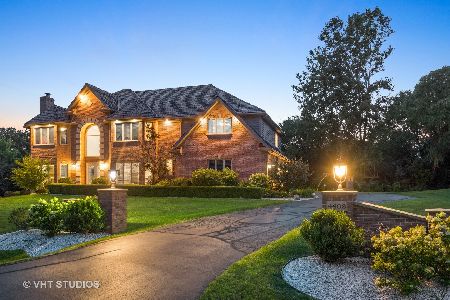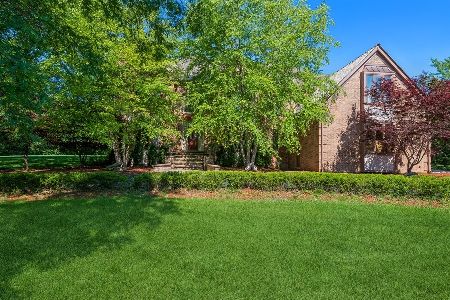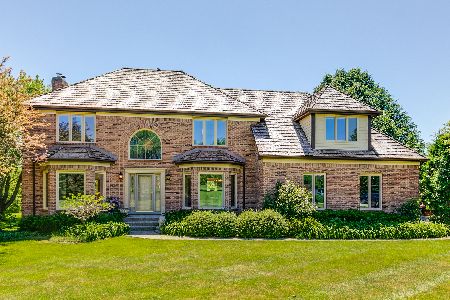4405 Heritage Lane, Long Grove, Illinois 60047
$817,500
|
Sold
|
|
| Status: | Closed |
| Sqft: | 6,250 |
| Cost/Sqft: | $136 |
| Beds: | 5 |
| Baths: | 6 |
| Year Built: | 1989 |
| Property Taxes: | $29,377 |
| Days On Market: | 1988 |
| Lot Size: | 2,06 |
Description
A private circular driveway leads up to this immaculate 5 bedroom, 5.1 bathroom, custom built on two acres of land and designed with timeless elegance in mind. Step into a grand foyer with two story ceilings, a curved staircase and archways; flanked by the formal living room and dining room. The living room features vaulted ceilings and an expansive picture window that frames a well-manicured front yard. Wainscoting, a wall of arched windows and a tray ceiling adorn the dining room. Stylish and functional, the eat-in gourmet chef's kitchen adapts to every occasion - from large get-togethers to simple weeknight dinners. This kitchen features crisp, white cabinets, granite countertops and backsplash, an oversized kitchen island with prep sink, a design integrated Subzero refrigerator, Thermador six burner cooktop with griddle, double ovens and dedicated desk space. Entertaining is easy in both the family room and sitting room with wet bars in both spaces. In the warmer months, fire up the grill and dine al fresco with friends and family on the patio. Surrounded by a variety of mature trees, prairie shrubs and a koi pond, the backyard serves as an outdoor sanctuary to unplug from technology and appreciate nature. The luxurious first floor master suite is tucked away in its own wing of the house for added privacy; and features a massive walk-in closet with a built-in organizing system, dry bar with a beverage cooler, and ensuite bathroom with double sinks and vanity space, Jacuzzi tub, and separate shower and toilet areas. An additional first floor bedroom with ensuite bathroom is completely handicap accessible. The upper level of the home houses three additional bedrooms with ensuite bathrooms and walk-in closets; and two office spaces with built-in cabinetry and wood work: one with an adjoining sitting room, the other with an adjoining game room. 3.5 car heated garage with an elevator for handicap-friendly main level entry.
Property Specifics
| Single Family | |
| — | |
| Traditional | |
| 1989 | |
| Full | |
| CUSTOM | |
| No | |
| 2.06 |
| Lake | |
| — | |
| 1000 / Annual | |
| Snow Removal,Other | |
| Private Well | |
| Septic-Private | |
| 10766559 | |
| 15192010180000 |
Nearby Schools
| NAME: | DISTRICT: | DISTANCE: | |
|---|---|---|---|
|
Grade School
Country Meadows Elementary Schoo |
96 | — | |
|
Middle School
Woodlawn Middle School |
96 | Not in DB | |
|
High School
Adlai E Stevenson High School |
125 | Not in DB | |
Property History
| DATE: | EVENT: | PRICE: | SOURCE: |
|---|---|---|---|
| 31 May, 2013 | Sold | $945,000 | MRED MLS |
| 7 Mar, 2013 | Under contract | $1,000,000 | MRED MLS |
| 29 Jan, 2013 | Listed for sale | $1,000,000 | MRED MLS |
| 2 Dec, 2020 | Sold | $817,500 | MRED MLS |
| 22 Oct, 2020 | Under contract | $849,900 | MRED MLS |
| 1 Jul, 2020 | Listed for sale | $849,900 | MRED MLS |
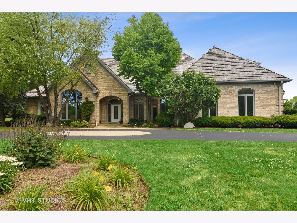
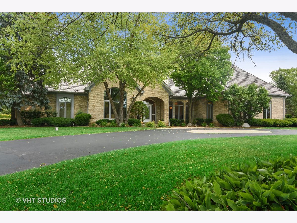
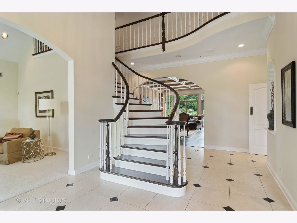
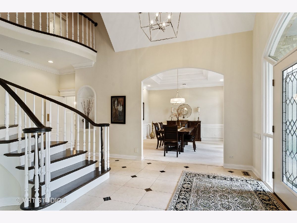
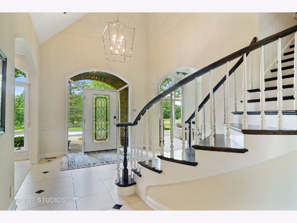
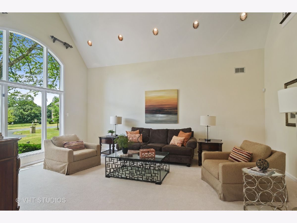
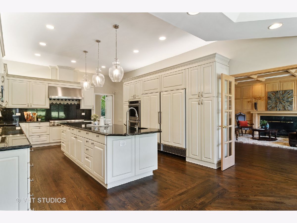
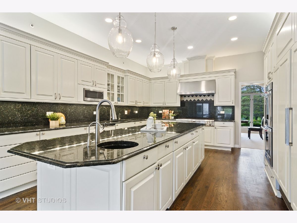
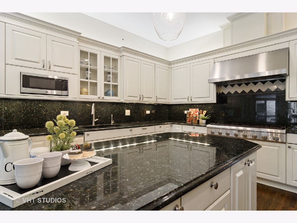
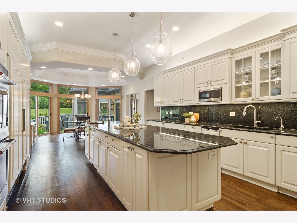
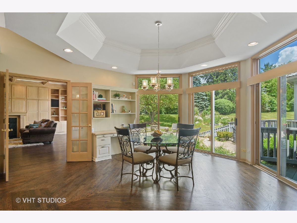
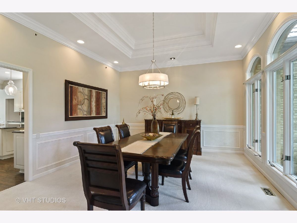
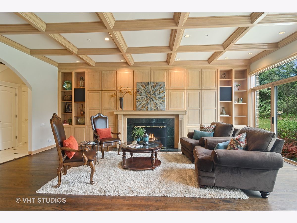
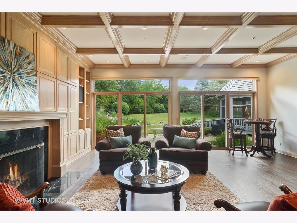
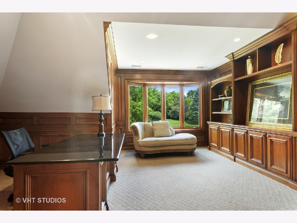
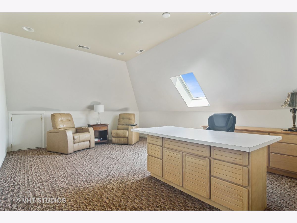
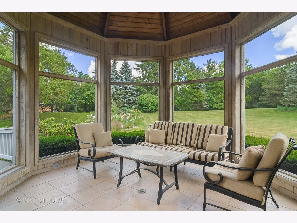
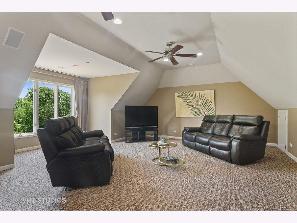
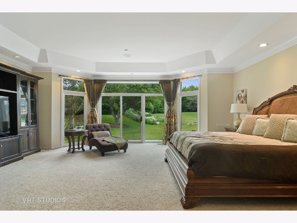
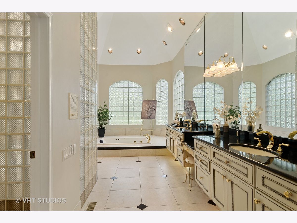
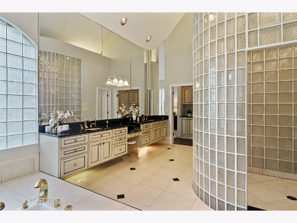
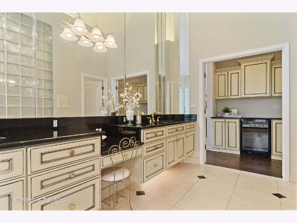
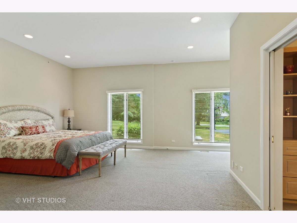
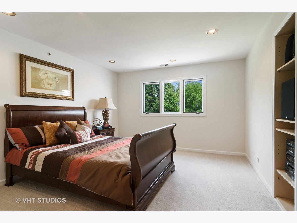
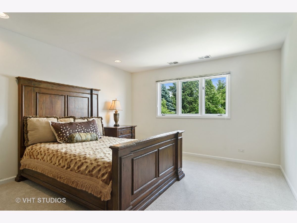
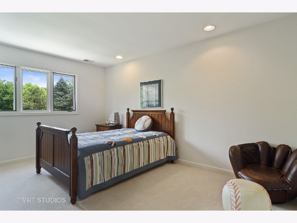
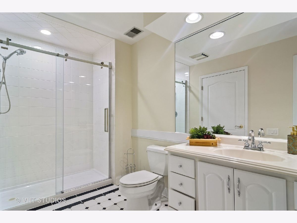
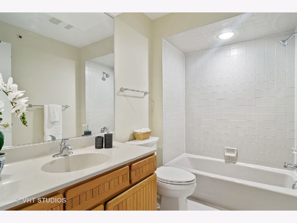
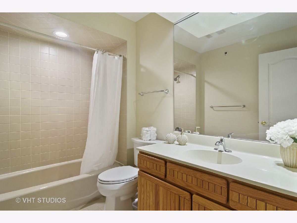
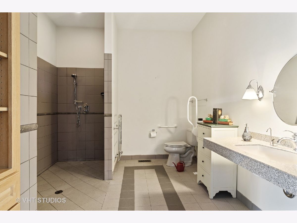
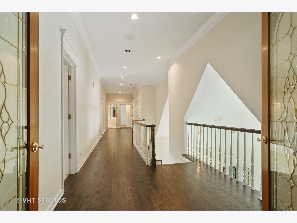
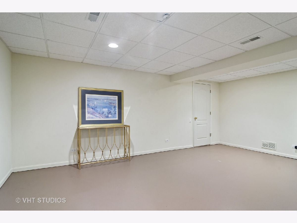
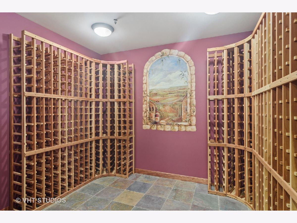
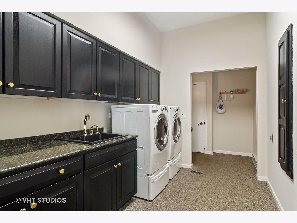
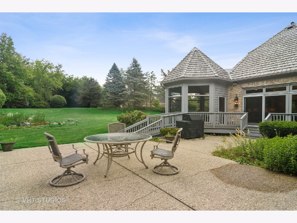
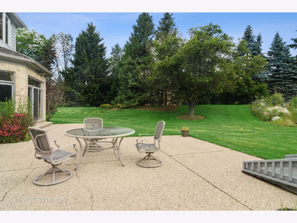
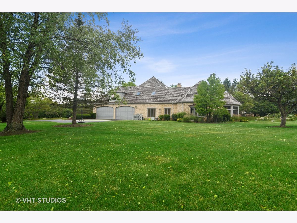
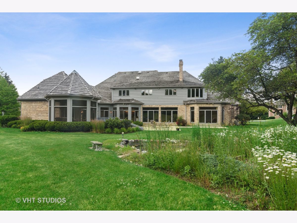
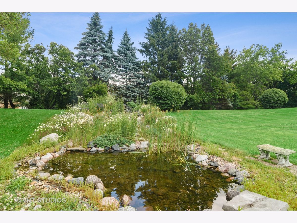
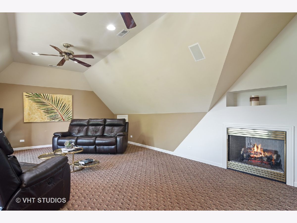
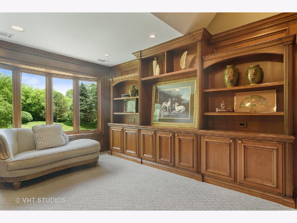
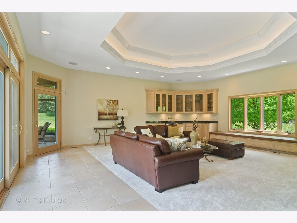
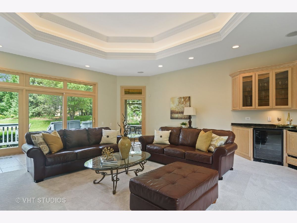
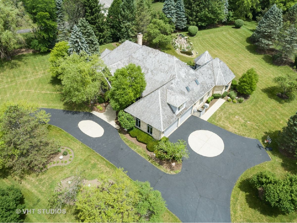
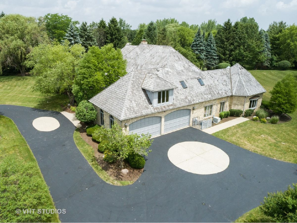
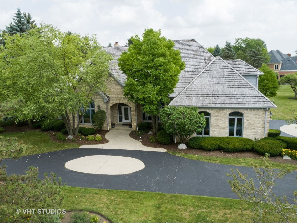
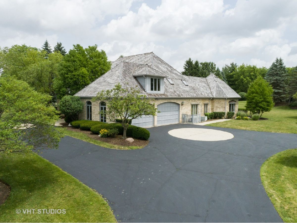
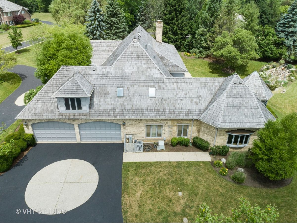
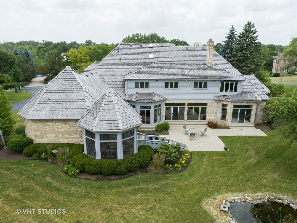
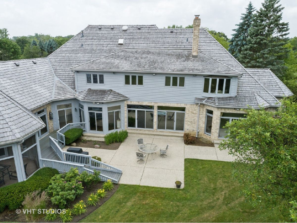
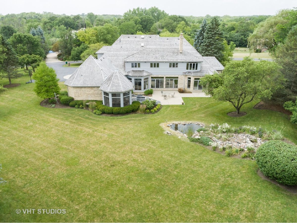
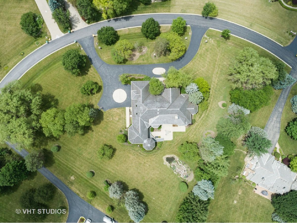
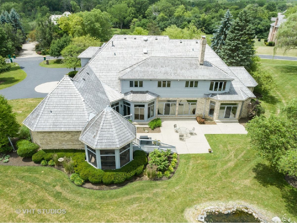
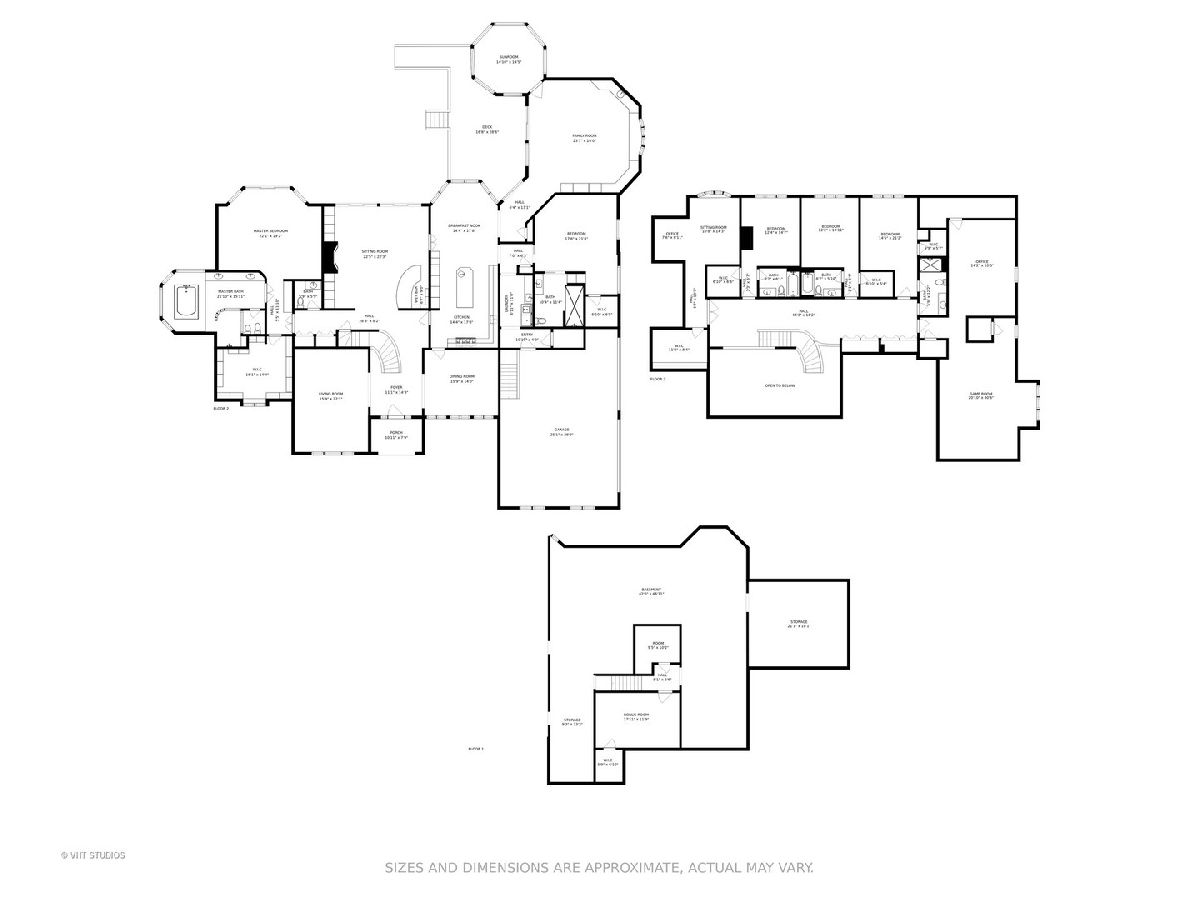
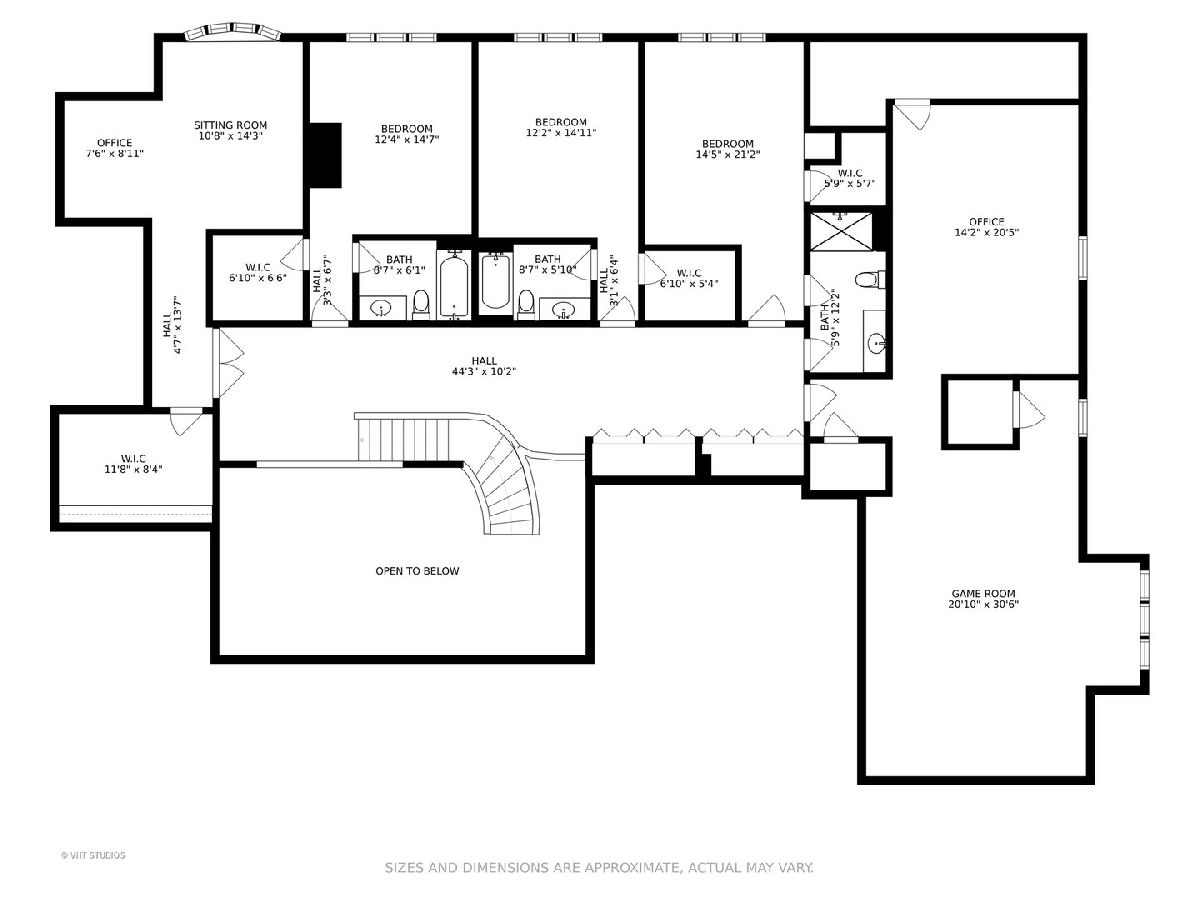
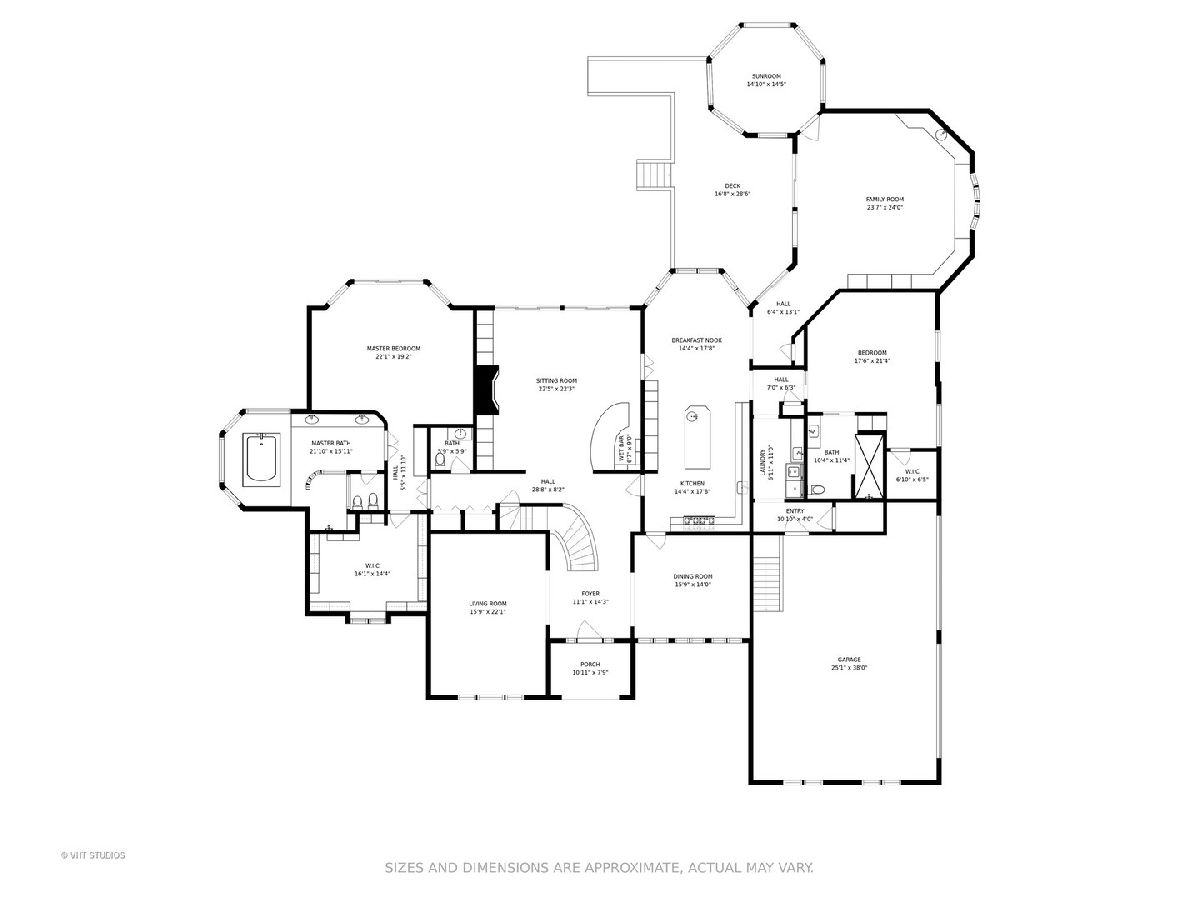
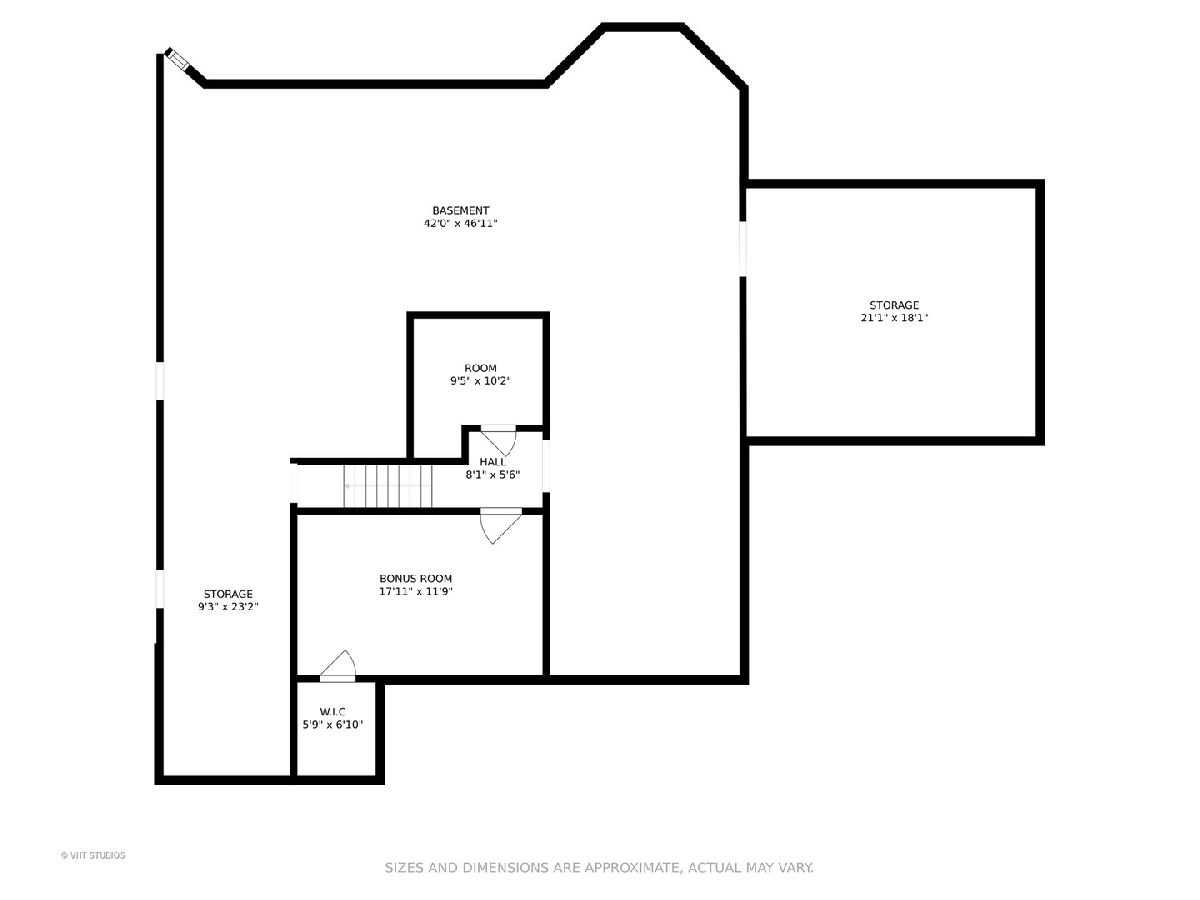
Room Specifics
Total Bedrooms: 5
Bedrooms Above Ground: 5
Bedrooms Below Ground: 0
Dimensions: —
Floor Type: Carpet
Dimensions: —
Floor Type: Carpet
Dimensions: —
Floor Type: Carpet
Dimensions: —
Floor Type: —
Full Bathrooms: 6
Bathroom Amenities: Whirlpool,Separate Shower,Handicap Shower,Double Sink,Bidet,Soaking Tub
Bathroom in Basement: 0
Rooms: Bedroom 5,Breakfast Room,Study,Game Room,Sitting Room,Screened Porch,Office,Bonus Room
Basement Description: Partially Finished,Bathroom Rough-In
Other Specifics
| 3.5 | |
| Concrete Perimeter | |
| Asphalt,Circular | |
| Deck, Patio, Porch Screened | |
| Cul-De-Sac,Landscaped | |
| 478X362X358 | |
| Unfinished | |
| Full | |
| Vaulted/Cathedral Ceilings, Skylight(s), Bar-Wet, Elevator, Hardwood Floors, First Floor Bedroom, In-Law Arrangement, First Floor Laundry, Built-in Features, Walk-In Closet(s) | |
| Double Oven, Microwave, Dishwasher, High End Refrigerator, Bar Fridge, Washer, Dryer, Stainless Steel Appliance(s), Wine Refrigerator, Cooktop, Range Hood | |
| Not in DB | |
| Street Paved | |
| — | |
| — | |
| Gas Log |
Tax History
| Year | Property Taxes |
|---|---|
| 2013 | $23,888 |
| 2020 | $29,377 |
Contact Agent
Nearby Similar Homes
Nearby Sold Comparables
Contact Agent
Listing Provided By
Compass




