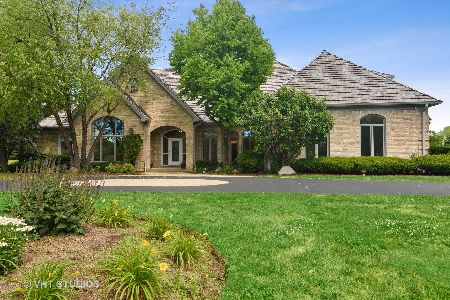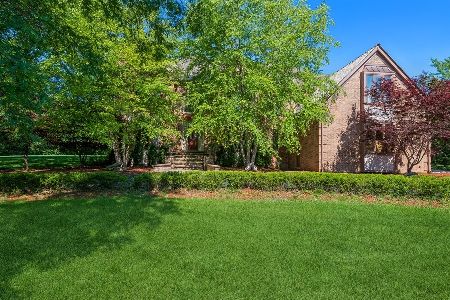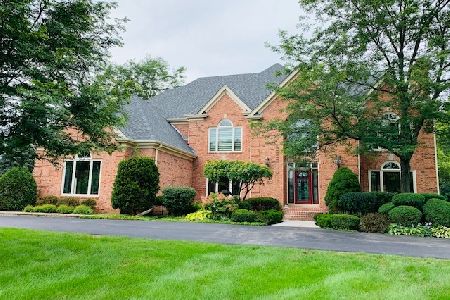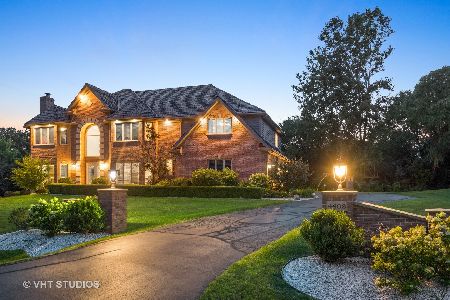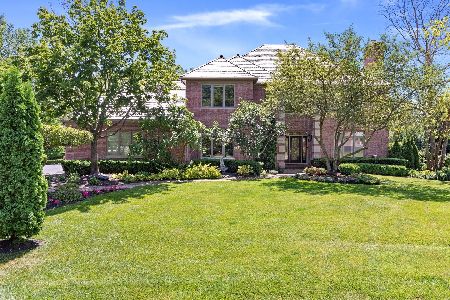4403 Heritage Lane, Long Grove, Illinois 60047
$750,000
|
Sold
|
|
| Status: | Closed |
| Sqft: | 4,525 |
| Cost/Sqft: | $177 |
| Beds: | 5 |
| Baths: | 4 |
| Year Built: | 1988 |
| Property Taxes: | $21,276 |
| Days On Market: | 3518 |
| Lot Size: | 2,04 |
Description
This home has been maintained and updated to perfection both inside and out!! These sellers have not missed a thing to make it move in ready for you! Located in a small/quaint convenient neighborhood near major roads with a park-like setting incl: over 2 acres with extensive prof landscaping,new driveway,brick patio&screened gazebo*Inside: AMAZING updated/expanded chef's gourmet kitchen w/all the bells& whistles incl:white glazed custom cabs,top-line appliances,massive granite center island&large eating area*1st floor 5th bedroom w/adj full bath along w/the 1st floor study makes the perfect in-law arrangement* Custom built-in's and new fireplace recently installed in LR*Master bedroom suite w/expanded custom closet,recently added fireplace & updated ultra bath makes the perfect retreat*Finished basement with built-in entertainment center allows for an additional 1200sqft*These sellers have loved living here and it evident thru-out...Nothing left to do but move right in!
Property Specifics
| Single Family | |
| — | |
| Traditional | |
| 1988 | |
| Full | |
| CUSTOM | |
| No | |
| 2.04 |
| Lake | |
| Burr Oaks Glen | |
| 1000 / Annual | |
| None | |
| Private Well | |
| Septic-Private | |
| 09249185 | |
| 15192010170000 |
Nearby Schools
| NAME: | DISTRICT: | DISTANCE: | |
|---|---|---|---|
|
Grade School
Country Meadows Elementary Schoo |
96 | — | |
|
Middle School
Woodlawn Middle School |
96 | Not in DB | |
|
High School
Adlai E Stevenson High School |
125 | Not in DB | |
Property History
| DATE: | EVENT: | PRICE: | SOURCE: |
|---|---|---|---|
| 20 Dec, 2016 | Sold | $750,000 | MRED MLS |
| 22 Nov, 2016 | Under contract | $799,900 | MRED MLS |
| 6 Jun, 2016 | Listed for sale | $799,900 | MRED MLS |
Room Specifics
Total Bedrooms: 5
Bedrooms Above Ground: 5
Bedrooms Below Ground: 0
Dimensions: —
Floor Type: Carpet
Dimensions: —
Floor Type: Carpet
Dimensions: —
Floor Type: Carpet
Dimensions: —
Floor Type: —
Full Bathrooms: 4
Bathroom Amenities: Whirlpool,Separate Shower,Double Sink
Bathroom in Basement: 0
Rooms: Bedroom 5,Eating Area,Study,Recreation Room
Basement Description: Finished
Other Specifics
| 3 | |
| Concrete Perimeter | |
| Concrete | |
| Patio, Storms/Screens | |
| Landscaped,Wooded | |
| 358X197246X125 | |
| Unfinished | |
| Full | |
| Vaulted/Cathedral Ceilings, Bar-Wet, Hardwood Floors, First Floor Bedroom, In-Law Arrangement, First Floor Full Bath | |
| Double Oven, Microwave, Dishwasher, Refrigerator, High End Refrigerator, Bar Fridge, Washer, Dryer, Stainless Steel Appliance(s) | |
| Not in DB | |
| Street Paved | |
| — | |
| — | |
| Wood Burning, Gas Log, Gas Starter |
Tax History
| Year | Property Taxes |
|---|---|
| 2016 | $21,276 |
Contact Agent
Nearby Similar Homes
Nearby Sold Comparables
Contact Agent
Listing Provided By
RE/MAX Prestige





