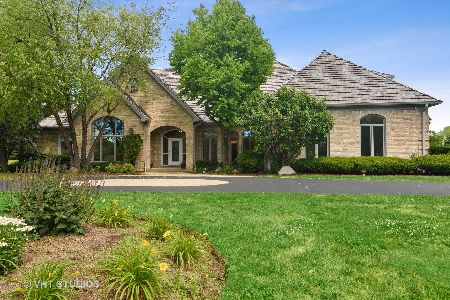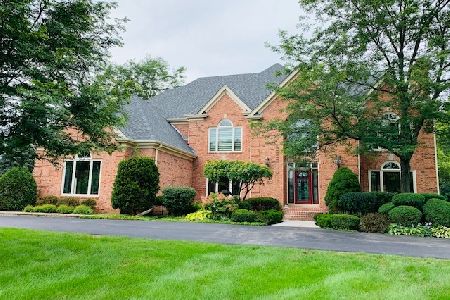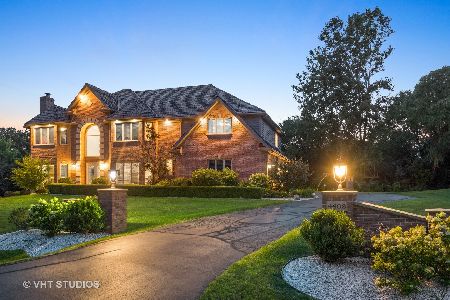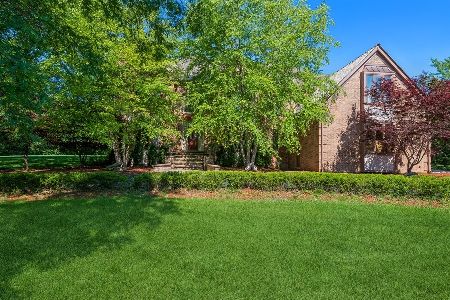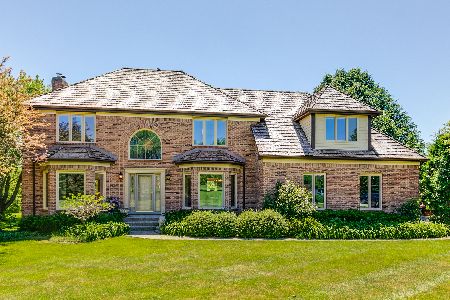4405 Heritage Lane, Long Grove, Illinois 60047
$945,000
|
Sold
|
|
| Status: | Closed |
| Sqft: | 6,250 |
| Cost/Sqft: | $160 |
| Beds: | 5 |
| Baths: | 6 |
| Year Built: | 1989 |
| Property Taxes: | $23,888 |
| Days On Market: | 4698 |
| Lot Size: | 2,06 |
Description
Welcome Home! Custom 5 Bedroom 5 & 1/2 Bathroom Dream Home in great location! Stevenson School District! Grand entrance! Huge 1st Floor Master. 2nd bedroom on 1srt Floor. Huge Kitchen. Huge Family Room. Perfect for Entertaining. All bedrooms have full bathrooms & walkin closets. Office. Work out room & Wine Cellar. Tons of storage. Handicapped accessible w elevator. Professionally landscaped w backyard waterfall.
Property Specifics
| Single Family | |
| — | |
| Traditional | |
| 1989 | |
| Full | |
| CUSTOM | |
| No | |
| 2.06 |
| Lake | |
| — | |
| 1000 / Annual | |
| Insurance,Other | |
| Private Well | |
| Septic-Private | |
| 08259072 | |
| 15192010180000 |
Nearby Schools
| NAME: | DISTRICT: | DISTANCE: | |
|---|---|---|---|
|
Grade School
Country Meadows Elementary Schoo |
96 | — | |
|
Middle School
Woodlawn Middle School |
96 | Not in DB | |
|
High School
Adlai E Stevenson High School |
125 | Not in DB | |
Property History
| DATE: | EVENT: | PRICE: | SOURCE: |
|---|---|---|---|
| 31 May, 2013 | Sold | $945,000 | MRED MLS |
| 7 Mar, 2013 | Under contract | $1,000,000 | MRED MLS |
| 29 Jan, 2013 | Listed for sale | $1,000,000 | MRED MLS |
| 2 Dec, 2020 | Sold | $817,500 | MRED MLS |
| 22 Oct, 2020 | Under contract | $849,900 | MRED MLS |
| 1 Jul, 2020 | Listed for sale | $849,900 | MRED MLS |
Room Specifics
Total Bedrooms: 5
Bedrooms Above Ground: 5
Bedrooms Below Ground: 0
Dimensions: —
Floor Type: Carpet
Dimensions: —
Floor Type: Carpet
Dimensions: —
Floor Type: Carpet
Dimensions: —
Floor Type: —
Full Bathrooms: 6
Bathroom Amenities: Whirlpool,Separate Shower,Double Sink,Bidet
Bathroom in Basement: 0
Rooms: Bedroom 5,Eating Area,Exercise Room,Game Room,Media Room,Screened Porch,Sewing Room,Other Room
Basement Description: Partially Finished
Other Specifics
| 3 | |
| Concrete Perimeter | |
| Asphalt | |
| Deck, Patio, Porch Screened, Gazebo | |
| Cul-De-Sac,Dimensions to Center of Road,Landscaped | |
| 478X362X358 | |
| — | |
| Full | |
| Vaulted/Cathedral Ceilings, Skylight(s), Bar-Wet, Elevator, Hardwood Floors, First Floor Bedroom | |
| Double Oven, Range, Microwave, Dishwasher, Refrigerator, Bar Fridge, Washer, Dryer, Disposal, Wine Refrigerator | |
| Not in DB | |
| Street Paved | |
| — | |
| — | |
| Gas Log |
Tax History
| Year | Property Taxes |
|---|---|
| 2013 | $23,888 |
| 2020 | $29,377 |
Contact Agent
Nearby Similar Homes
Nearby Sold Comparables
Contact Agent
Listing Provided By
Century 21 Roberts & Andrews



