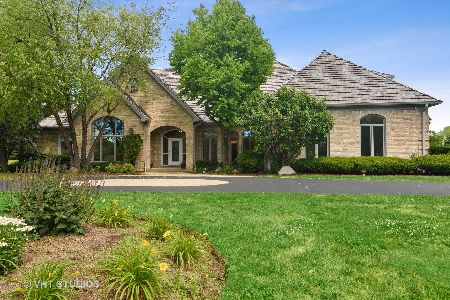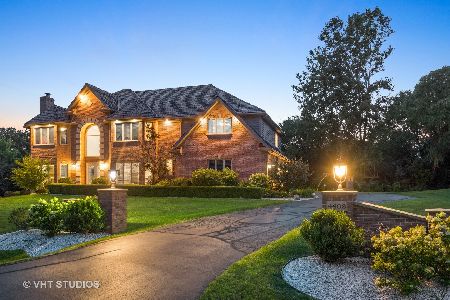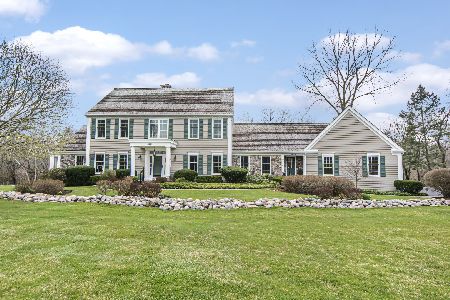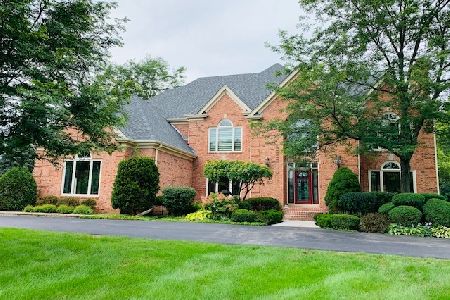4406 Heritage Lane, Long Grove, Illinois 60047
$487,000
|
Sold
|
|
| Status: | Closed |
| Sqft: | 3,035 |
| Cost/Sqft: | $165 |
| Beds: | 4 |
| Baths: | 3 |
| Year Built: | 1989 |
| Property Taxes: | $17,799 |
| Days On Market: | 2010 |
| Lot Size: | 3,82 |
Description
Gorgeous 4 bed, 2.1 bath home nestled on over 3.8 acres in award-winning Stevenson High School district. Brand new carpeting, custom millwork and abundance of natural lighting are a few of the finest details. Two-story foyer welcomes you as you enter with views into formal living and dining room. Enjoy cooking your favorite meals in spacious kitchen boasting island with breakfast bar, stainless steel dishwasher, eating area with exterior access and plenty of cabinetry, making storage a breeze. Entertain in style in your inviting family room highlighting floor to ceiling brick fireplace, direct access to your sun-filled deck and views into the kitchen allowing you to take advantage of the open layout. Laundry room and half bathroom complete the main level. Escape to your master suite offering large walk-in closet, two additional closets, whirlpool tub, separate shower and double sink vanity. Three additional bedrooms and one full bathroom with stand-up shower and bathtub shower adorn the second level. Basement presents large recreation room, work room and plenty of unfinished storage areas. Your outdoor oasis provides two-tiered deck, above-ground pool and luscious landscaping. Close proximity to Stevenson High School, the Metra, various golf courses and much more! Start enjoying this home today!
Property Specifics
| Single Family | |
| — | |
| — | |
| 1989 | |
| Full,English | |
| — | |
| No | |
| 3.82 |
| Lake | |
| Oak Hills | |
| 1000 / Annual | |
| Other | |
| Private Well | |
| Septic-Private | |
| 10792896 | |
| 15192010120000 |
Nearby Schools
| NAME: | DISTRICT: | DISTANCE: | |
|---|---|---|---|
|
Grade School
Country Meadows Elementary Schoo |
96 | — | |
|
Middle School
Woodlawn Middle School |
96 | Not in DB | |
|
High School
Adlai E Stevenson High School |
125 | Not in DB | |
Property History
| DATE: | EVENT: | PRICE: | SOURCE: |
|---|---|---|---|
| 29 Oct, 2020 | Sold | $487,000 | MRED MLS |
| 25 Aug, 2020 | Under contract | $499,900 | MRED MLS |
| 23 Jul, 2020 | Listed for sale | $499,900 | MRED MLS |
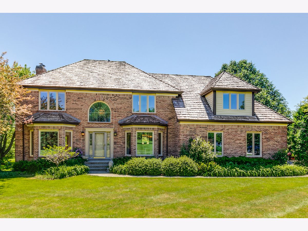
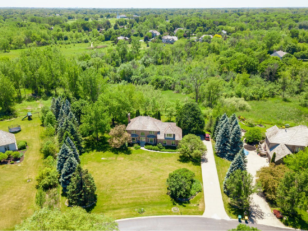
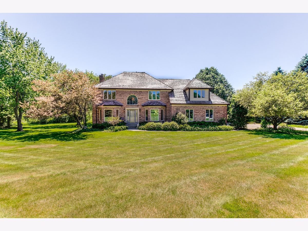
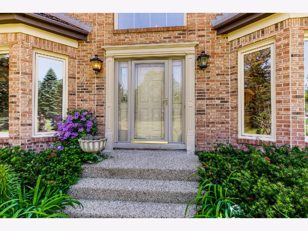
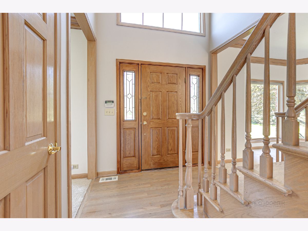
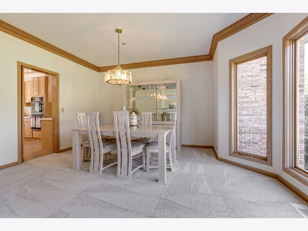
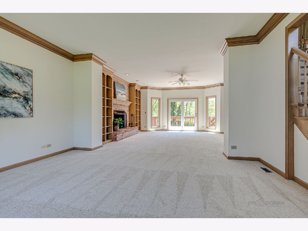
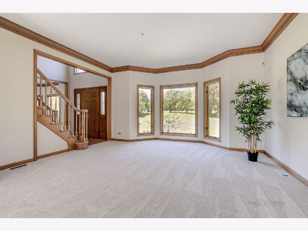
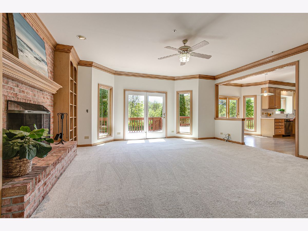
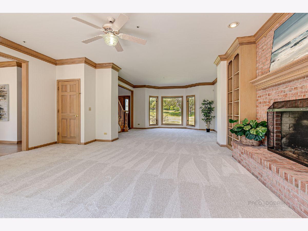
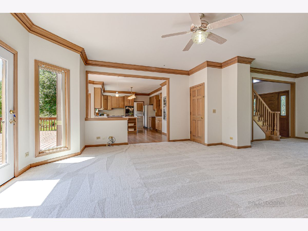
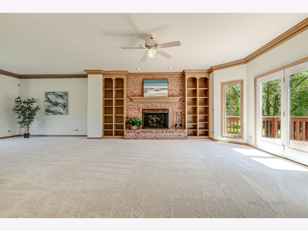
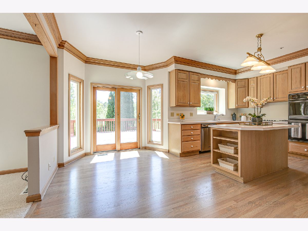
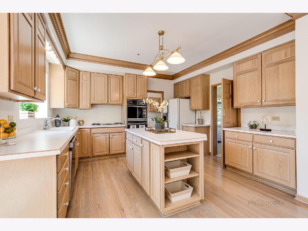
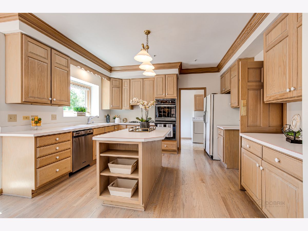
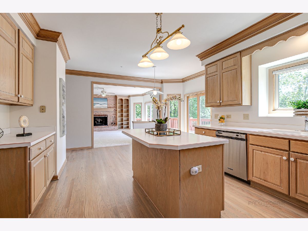
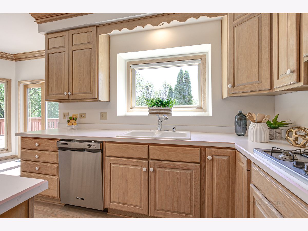
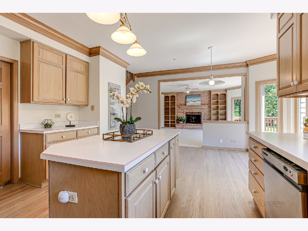
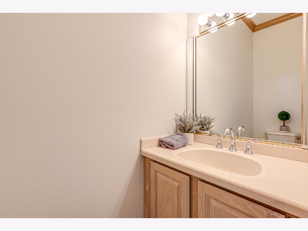
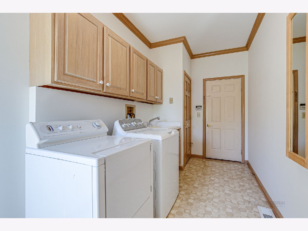
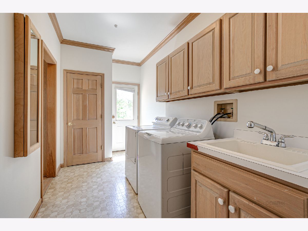
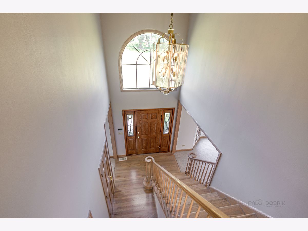
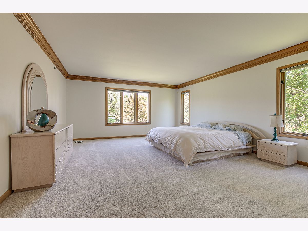
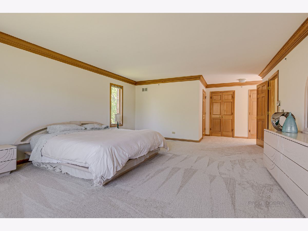
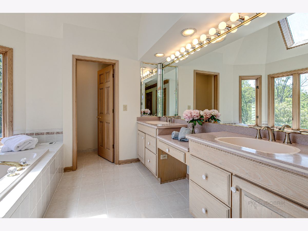
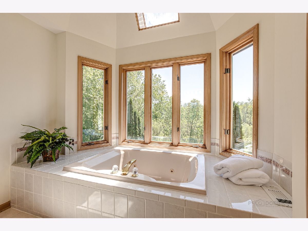
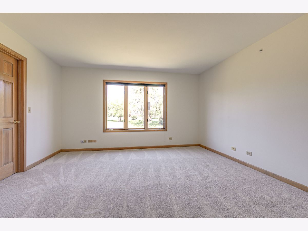
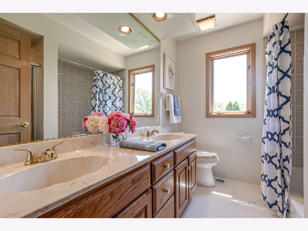
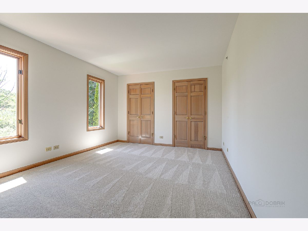
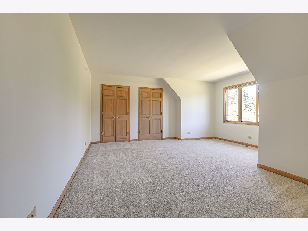
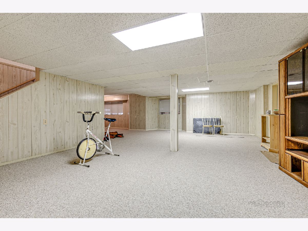
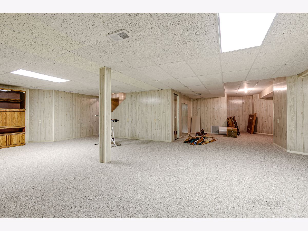
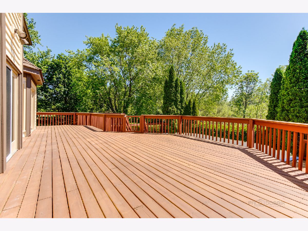
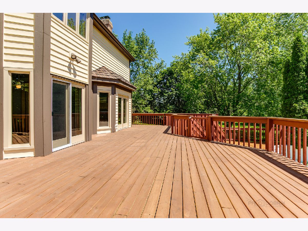
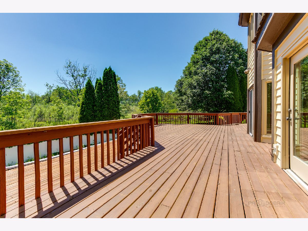
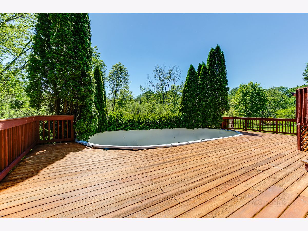
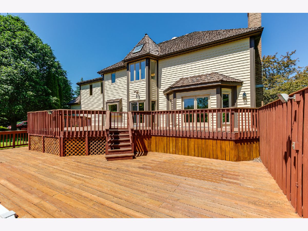
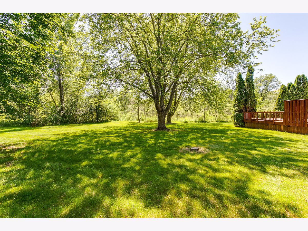
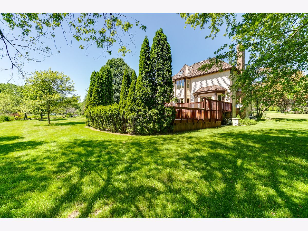
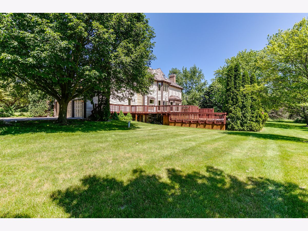
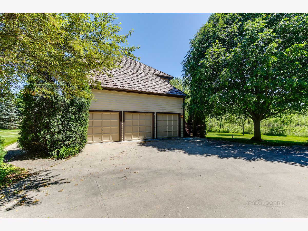
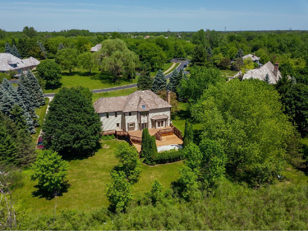
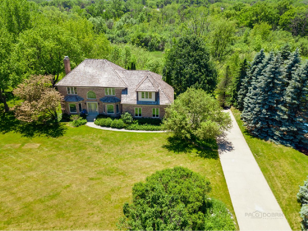
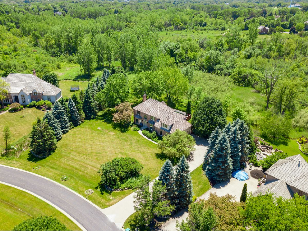
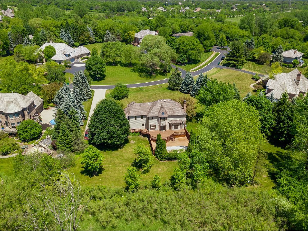
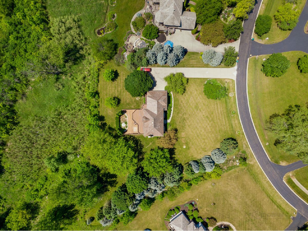
Room Specifics
Total Bedrooms: 4
Bedrooms Above Ground: 4
Bedrooms Below Ground: 0
Dimensions: —
Floor Type: Carpet
Dimensions: —
Floor Type: Carpet
Dimensions: —
Floor Type: Carpet
Full Bathrooms: 3
Bathroom Amenities: Whirlpool,Separate Shower,Double Sink
Bathroom in Basement: 0
Rooms: Recreation Room,Eating Area
Basement Description: Finished
Other Specifics
| 3 | |
| — | |
| Concrete | |
| Deck, Above Ground Pool, Storms/Screens | |
| Landscaped | |
| 166399 | |
| — | |
| Full | |
| Hardwood Floors, First Floor Laundry, Walk-In Closet(s) | |
| Range, Microwave, Dishwasher, Refrigerator, Washer, Dryer | |
| Not in DB | |
| Street Paved | |
| — | |
| — | |
| Attached Fireplace Doors/Screen |
Tax History
| Year | Property Taxes |
|---|---|
| 2020 | $17,799 |
Contact Agent
Nearby Sold Comparables
Contact Agent
Listing Provided By
RE/MAX Top Performers


