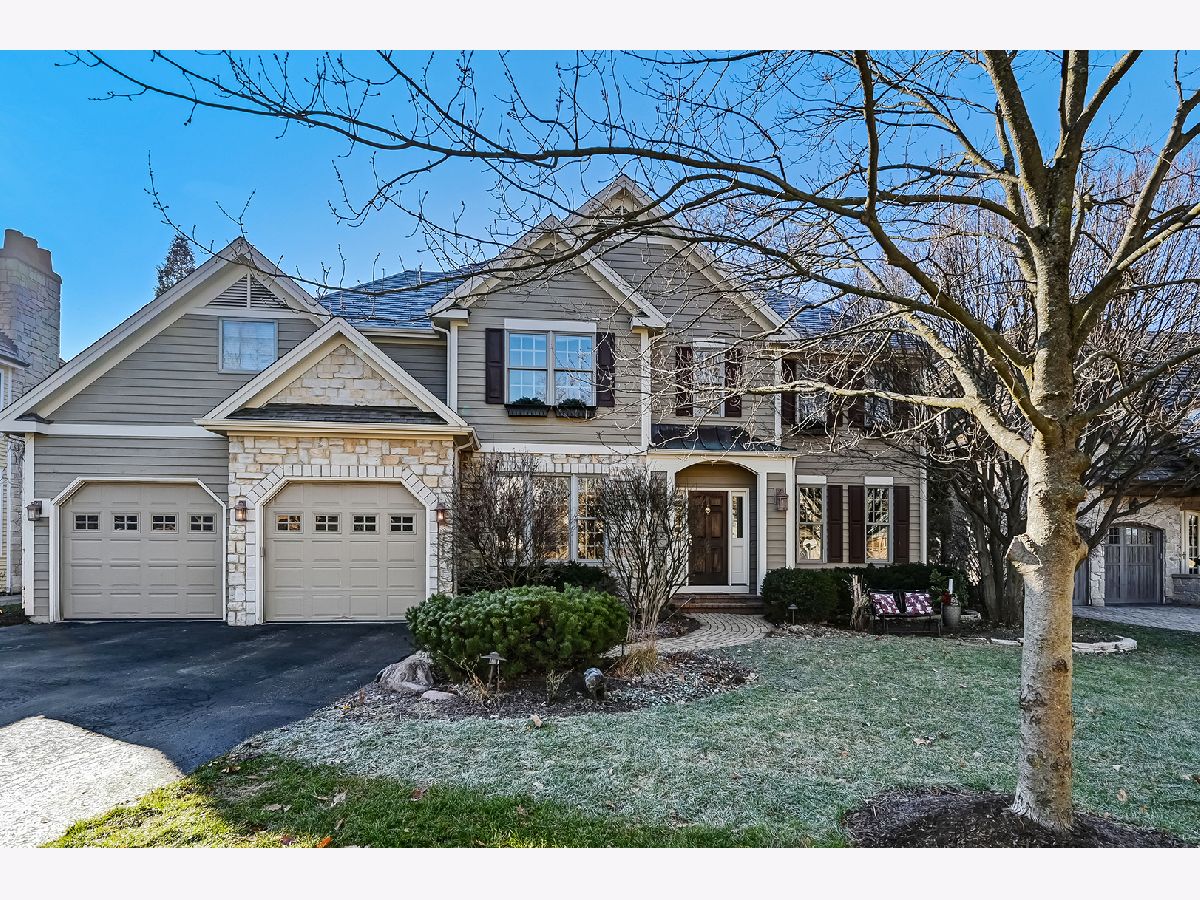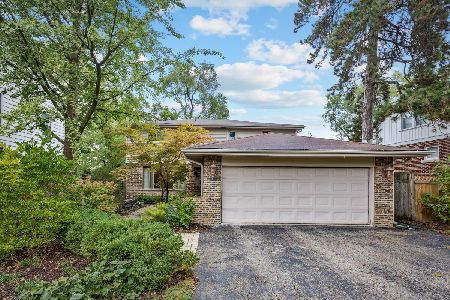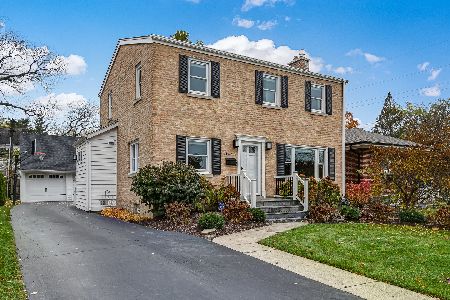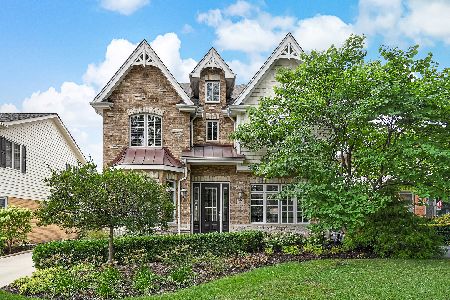441 Ridge Avenue, Clarendon Hills, Illinois 60514
$1,200,000
|
Sold
|
|
| Status: | Closed |
| Sqft: | 4,626 |
| Cost/Sqft: | $270 |
| Beds: | 4 |
| Baths: | 5 |
| Year Built: | 1999 |
| Property Taxes: | $20,023 |
| Days On Market: | 691 |
| Lot Size: | 0,25 |
Description
***MULTIPLE OFFERS RECEIVED, HIGHEST AND BEST DUE BY 12PM WEDNESDAY MARCH 6TH*** Come see this fantastic 4 bedroom, 5 full bathroom home with an attached 3 car heated garage, located in Walker School district. This 1999 custom built home has the floor-plan you've been looking for and was designed to let in as much natural light as possible, while still having privacy. First floor consists of a formal living room, dining room, family room with fireplace, office/play area, eat-in kitchen with island, mudroom, and screened in porch. Upstairs has a large primary suite with dual walk-in closets and large bathroom, plus an en-suite bedroom, 2 bedrooms with a Jack-and-Jill bathroom, and a 2nd floor laundry. The home has a fully finished basement with a bar area, recreational area with fireplace, an exercise room, a full bathroom and storage. The outside is a relaxing oasis with a stone patio, outdoor lighting, whole house back up generator, and storage shed. All of this is on a 75 x 149 lot.
Property Specifics
| Single Family | |
| — | |
| — | |
| 1999 | |
| — | |
| — | |
| No | |
| 0.25 |
| — | |
| — | |
| — / Not Applicable | |
| — | |
| — | |
| — | |
| 11977736 | |
| 0910403004 |
Nearby Schools
| NAME: | DISTRICT: | DISTANCE: | |
|---|---|---|---|
|
Grade School
Walker Elementary School |
181 | — | |
|
Middle School
Clarendon Hills Middle School |
181 | Not in DB | |
|
High School
Hinsdale Central High School |
86 | Not in DB | |
Property History
| DATE: | EVENT: | PRICE: | SOURCE: |
|---|---|---|---|
| 19 Apr, 2024 | Sold | $1,200,000 | MRED MLS |
| 7 Mar, 2024 | Under contract | $1,250,000 | MRED MLS |
| 28 Feb, 2024 | Listed for sale | $1,250,000 | MRED MLS |







































Room Specifics
Total Bedrooms: 4
Bedrooms Above Ground: 4
Bedrooms Below Ground: 0
Dimensions: —
Floor Type: —
Dimensions: —
Floor Type: —
Dimensions: —
Floor Type: —
Full Bathrooms: 5
Bathroom Amenities: Whirlpool,Separate Shower
Bathroom in Basement: 1
Rooms: —
Basement Description: Finished,Rec/Family Area,Storage Space
Other Specifics
| 3 | |
| — | |
| Asphalt | |
| — | |
| — | |
| 75 X 149 | |
| Unfinished | |
| — | |
| — | |
| — | |
| Not in DB | |
| — | |
| — | |
| — | |
| — |
Tax History
| Year | Property Taxes |
|---|---|
| 2024 | $20,023 |
Contact Agent
Nearby Similar Homes
Nearby Sold Comparables
Contact Agent
Listing Provided By
Compass












