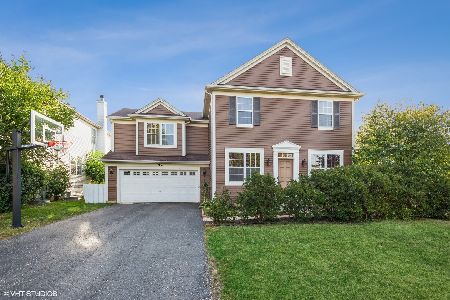506 Valley View Drive, St Charles, Illinois 60175
$406,000
|
Sold
|
|
| Status: | Closed |
| Sqft: | 3,140 |
| Cost/Sqft: | $121 |
| Beds: | 4 |
| Baths: | 3 |
| Year Built: | 2003 |
| Property Taxes: | $9,475 |
| Days On Market: | 1643 |
| Lot Size: | 0,16 |
Description
Lovely home in desirable Harvest Hills. This home features hardwood floors throughout both the first and second floor (excepting only the bonus room). Light and airy open floor plan for today's modern family. Vintage built-ins salvaged from a North Shore estate in the dining room. Clean white kitchen featuring a GE Cafe double oven range and high end Bosch dishwasher. Generous master bedroom with a large bathroom and walk-in closet. There are three additional second floor bedrooms PLUS a sizable bonus room for your family to enjoy. Backyard includes a brick paver patio and backs to the neighborhood bike path. Relax on the charming front porch. This home is adjacent to the 12 acre park and the school bus picks up at the corner. There is plenty of room to spread out in this tastefully decorated, move-in condition home in a wonderful family friendly neighborhood.
Property Specifics
| Single Family | |
| — | |
| Traditional | |
| 2003 | |
| Partial | |
| NORRIS | |
| No | |
| 0.16 |
| Kane | |
| Traditions At Harvest Hills | |
| 300 / Annual | |
| Insurance | |
| Public | |
| Public Sewer | |
| 11095750 | |
| 0932153002 |
Nearby Schools
| NAME: | DISTRICT: | DISTANCE: | |
|---|---|---|---|
|
Grade School
Davis Elementary School |
303 | — | |
|
Middle School
Wredling Middle School |
303 | Not in DB | |
|
High School
St Charles East High School |
303 | Not in DB | |
Property History
| DATE: | EVENT: | PRICE: | SOURCE: |
|---|---|---|---|
| 1 Aug, 2014 | Sold | $295,000 | MRED MLS |
| 23 Jun, 2014 | Under contract | $299,900 | MRED MLS |
| — | Last price change | $305,000 | MRED MLS |
| 30 Apr, 2014 | Listed for sale | $315,000 | MRED MLS |
| 30 Jul, 2021 | Sold | $406,000 | MRED MLS |
| 23 May, 2021 | Under contract | $380,000 | MRED MLS |
| 21 May, 2021 | Listed for sale | $380,000 | MRED MLS |
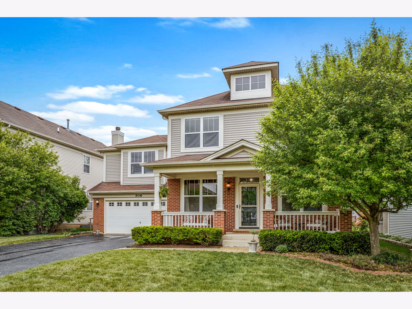
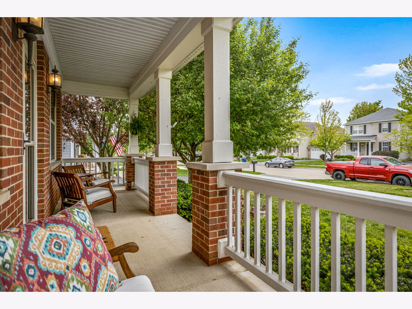
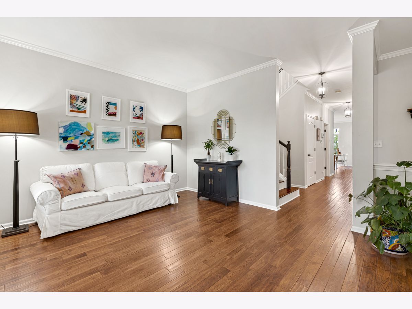
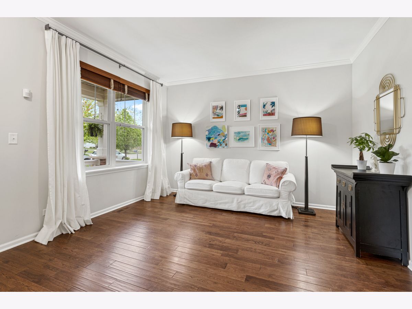
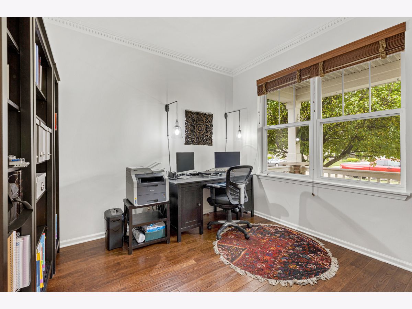
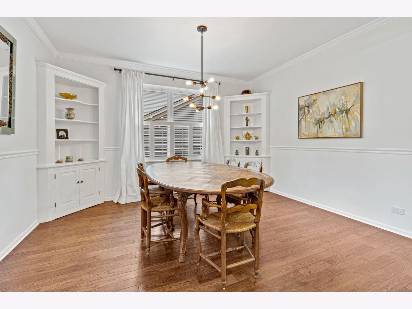
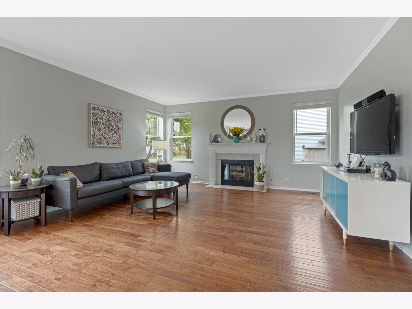
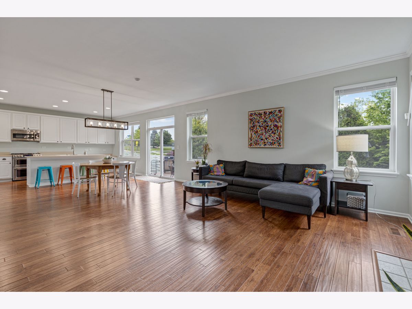
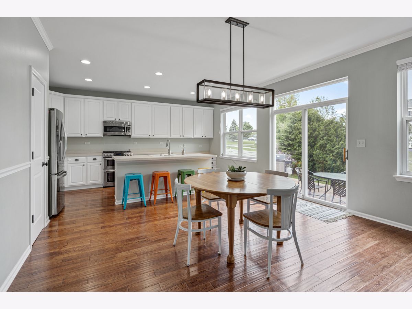
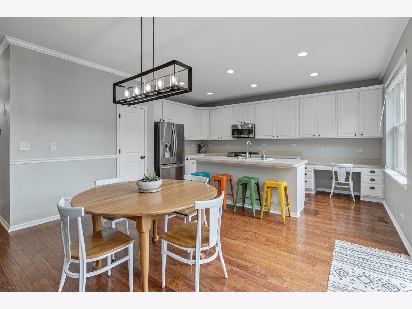
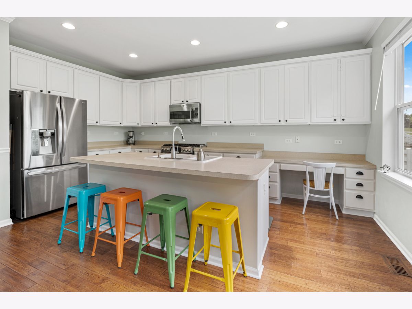
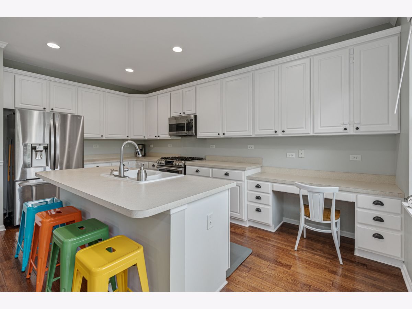
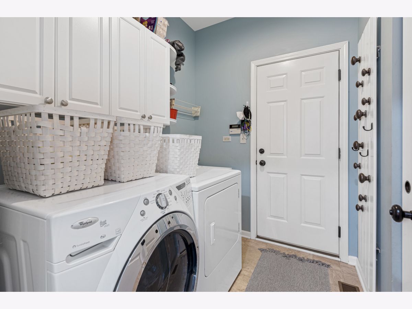
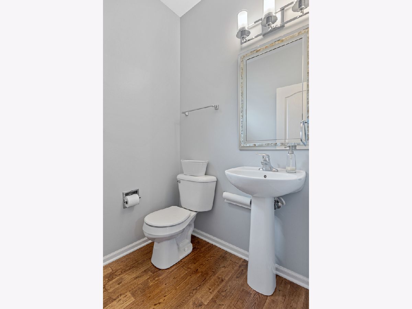
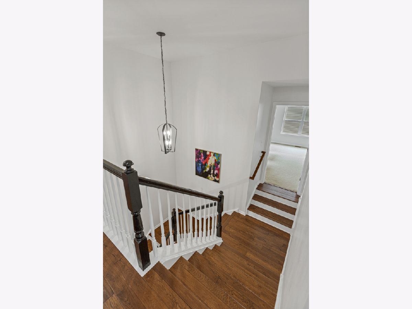
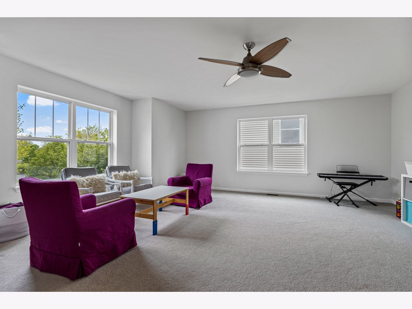
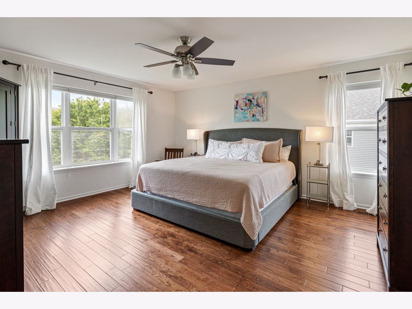
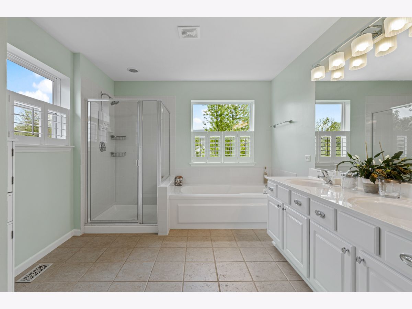
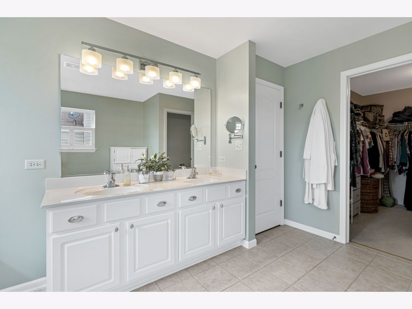
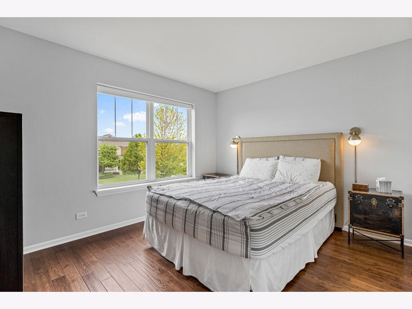
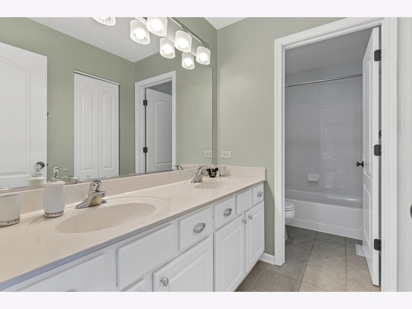
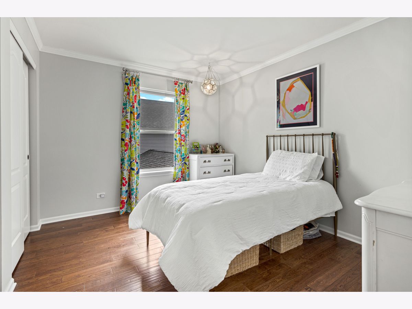
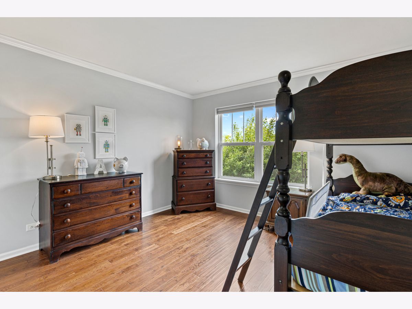
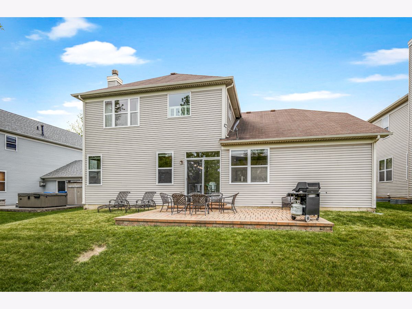
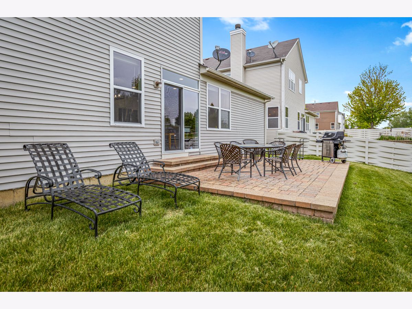
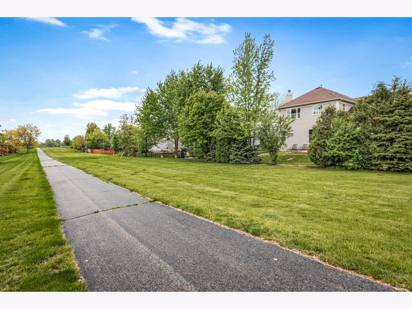
Room Specifics
Total Bedrooms: 4
Bedrooms Above Ground: 4
Bedrooms Below Ground: 0
Dimensions: —
Floor Type: Hardwood
Dimensions: —
Floor Type: Hardwood
Dimensions: —
Floor Type: Hardwood
Full Bathrooms: 3
Bathroom Amenities: Double Sink
Bathroom in Basement: 0
Rooms: Office,Bonus Room,Walk In Closet
Basement Description: Unfinished
Other Specifics
| 3 | |
| Concrete Perimeter | |
| Asphalt | |
| Porch, Brick Paver Patio, Storms/Screens | |
| Park Adjacent | |
| 0.165 | |
| — | |
| Full | |
| Hardwood Floors, First Floor Laundry | |
| Double Oven, Range, Microwave, Dishwasher, Refrigerator, Washer, Dryer, Disposal, Stainless Steel Appliance(s) | |
| Not in DB | |
| Park, Tennis Court(s), Sidewalks, Street Lights, Street Paved | |
| — | |
| — | |
| Gas Log |
Tax History
| Year | Property Taxes |
|---|---|
| 2014 | $9,354 |
| 2021 | $9,475 |
Contact Agent
Nearby Similar Homes
Nearby Sold Comparables
Contact Agent
Listing Provided By
Circle One Realty



