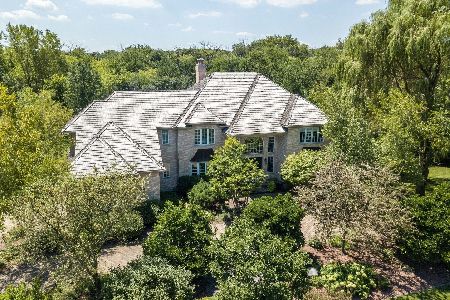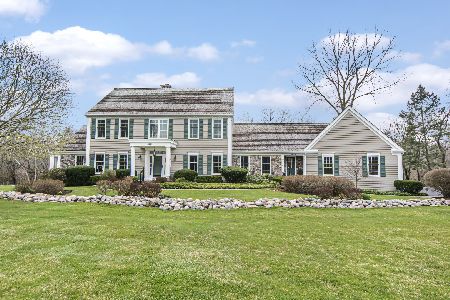4429 Pebble Creek Lane, Long Grove, Illinois 60047
$517,000
|
Sold
|
|
| Status: | Closed |
| Sqft: | 3,444 |
| Cost/Sqft: | $159 |
| Beds: | 4 |
| Baths: | 4 |
| Year Built: | 1991 |
| Property Taxes: | $17,084 |
| Days On Market: | 2461 |
| Lot Size: | 1,33 |
Description
Quintessential Colonial, Timeless Architecture And Curb Appeal Loaded With "All The Right Stuff." From The Moment You Enter You Will Be Sure To Appreciate The Flowing Flr Plan, An Entertainers Dream! The Eat-In Kitchen Features Eye-Catching Cabinetry-Countertops-Splash & Newer SS Appliances Which Opens To The Family Rm That Hosts Focal Point Fireplace W/Built Ins & Direct Access To The Outdoor Backyard Oasis W/Paver Patio & Built In Grill. Glass French Doors Lead To The Formal Living Room W/Direct Access To The 1st Flr. Office/Den. Large Formal Dining Rm W/Wainscot & Chair Rail Trim. 1st Flr Laundry W/Access Door To Yard. Master Suite W/Private Sitting Area & 2nd Fireplace. 3 Additional Good Sized Bedrooms W/Huge Closets. Finished Basement W/5th Bedrm, Full Bath, Large Rec Rm & Temp Controlled Wine Cellar. Sought After Country Meadows/Woodlawn/Stevenson Schools. Close To Metra Train, Major Roads-Highway, Shops/Restaurants. Transferred Sellers Hate To Leave This Beauty. Home-SWEET-Home!
Property Specifics
| Single Family | |
| — | |
| Colonial | |
| 1991 | |
| Full | |
| — | |
| No | |
| 1.33 |
| Lake | |
| Stonehaven | |
| 1500 / Annual | |
| Insurance,Other | |
| Private Well | |
| Septic-Private | |
| 10360176 | |
| 15191030150000 |
Nearby Schools
| NAME: | DISTRICT: | DISTANCE: | |
|---|---|---|---|
|
Grade School
Country Meadows Elementary Schoo |
96 | — | |
|
Middle School
Woodlawn Middle School |
96 | Not in DB | |
|
High School
Adlai E Stevenson High School |
125 | Not in DB | |
Property History
| DATE: | EVENT: | PRICE: | SOURCE: |
|---|---|---|---|
| 26 Jan, 2015 | Sold | $570,000 | MRED MLS |
| 2 Jan, 2015 | Under contract | $599,000 | MRED MLS |
| — | Last price change | $615,000 | MRED MLS |
| 30 May, 2014 | Listed for sale | $699,000 | MRED MLS |
| 10 Sep, 2019 | Sold | $517,000 | MRED MLS |
| 10 Jul, 2019 | Under contract | $549,000 | MRED MLS |
| — | Last price change | $569,000 | MRED MLS |
| 29 Apr, 2019 | Listed for sale | $585,000 | MRED MLS |
Room Specifics
Total Bedrooms: 5
Bedrooms Above Ground: 4
Bedrooms Below Ground: 1
Dimensions: —
Floor Type: Carpet
Dimensions: —
Floor Type: Carpet
Dimensions: —
Floor Type: Carpet
Dimensions: —
Floor Type: —
Full Bathrooms: 4
Bathroom Amenities: —
Bathroom in Basement: 1
Rooms: Eating Area,Recreation Room,Sitting Room,Foyer,Office,Bedroom 5
Basement Description: Finished
Other Specifics
| 3 | |
| — | |
| Asphalt | |
| Brick Paver Patio, Storms/Screens, Outdoor Grill, Invisible Fence | |
| Corner Lot,Landscaped | |
| 3400 | |
| — | |
| Full | |
| Hardwood Floors, First Floor Laundry | |
| Range, Microwave, Dishwasher, Refrigerator, Washer, Dryer, Trash Compactor, Stainless Steel Appliance(s) | |
| Not in DB | |
| Street Paved | |
| — | |
| — | |
| — |
Tax History
| Year | Property Taxes |
|---|---|
| 2015 | $16,483 |
| 2019 | $17,084 |
Contact Agent
Nearby Similar Homes
Nearby Sold Comparables
Contact Agent
Listing Provided By
Coldwell Banker Residential







