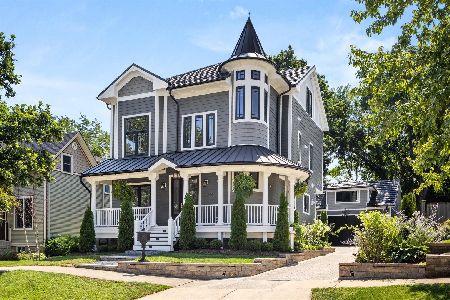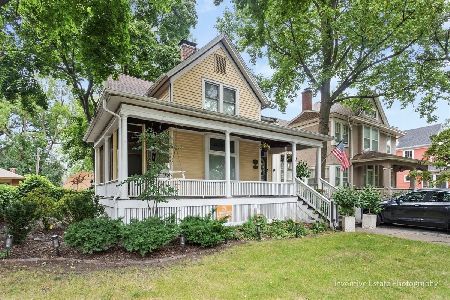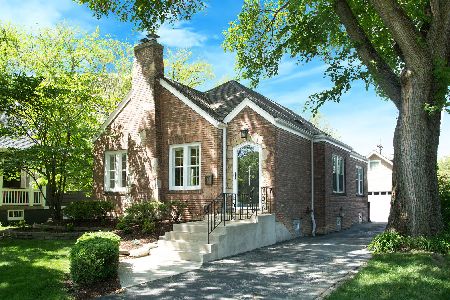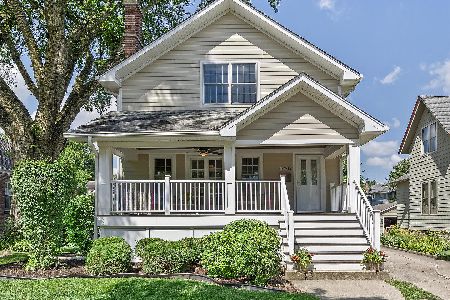448 8th Avenue, La Grange, Illinois 60525
$450,000
|
Sold
|
|
| Status: | Closed |
| Sqft: | 1,365 |
| Cost/Sqft: | $330 |
| Beds: | 3 |
| Baths: | 2 |
| Year Built: | 1925 |
| Property Taxes: | $5,882 |
| Days On Market: | 1545 |
| Lot Size: | 0,16 |
Description
Walk to town, train, parks, and schools from this bright, corner-lot home surrounded by mature trees. Enter via the custom stamped concrete walkway and charming front porch to find a large, show-stopping fireplace that centers the open living and dining areas with red oak hardwood floors throughout. The kitchen boasts an oversized waterfall island perfect for cooking and entertaining. The kitchen is also equipped with all new built-in stainless appliances complete with a pantry. Two bedrooms with nice sized closets and a sleek full bath with artisan custom tiling round out the main level. Upstairs you'll find a quiet master en suite with an office/reading nook. Enter the spacious master bath through a stunning barn door to find dual sinks, a soaking tub and large shower. Escape to nature in a backyard that's hard to find - with a brand new cedar fence and beautiful landscaping everywhere you look. This property was completely renovated in 2019 - new roof, HVAC, air conditioning unit, all new electrical and copper plumbing, basement drain tiles, new sump pump and brand new LG washer and dryer. You'll love the unique details and easy flow throughout this home! Property taxes listed are the 2020 first installment only. The total 2020 tax is $7996.64. There is no homestead exemption.
Property Specifics
| Single Family | |
| — | |
| Bungalow | |
| 1925 | |
| Full | |
| — | |
| No | |
| 0.16 |
| Cook | |
| — | |
| 0 / Not Applicable | |
| None | |
| Lake Michigan | |
| Public Sewer | |
| 11196974 | |
| 18044210260000 |
Nearby Schools
| NAME: | DISTRICT: | DISTANCE: | |
|---|---|---|---|
|
Grade School
Cossitt Avenue Elementary School |
102 | — | |
|
Middle School
Park Junior High School |
102 | Not in DB | |
|
High School
Lyons Twp High School |
204 | Not in DB | |
Property History
| DATE: | EVENT: | PRICE: | SOURCE: |
|---|---|---|---|
| 1 Mar, 2019 | Sold | $315,000 | MRED MLS |
| 12 Dec, 2018 | Under contract | $324,850 | MRED MLS |
| 13 Oct, 2018 | Listed for sale | $324,850 | MRED MLS |
| 29 Oct, 2021 | Sold | $450,000 | MRED MLS |
| 8 Sep, 2021 | Under contract | $450,000 | MRED MLS |
| — | Last price change | $469,900 | MRED MLS |
| 21 Aug, 2021 | Listed for sale | $489,995 | MRED MLS |
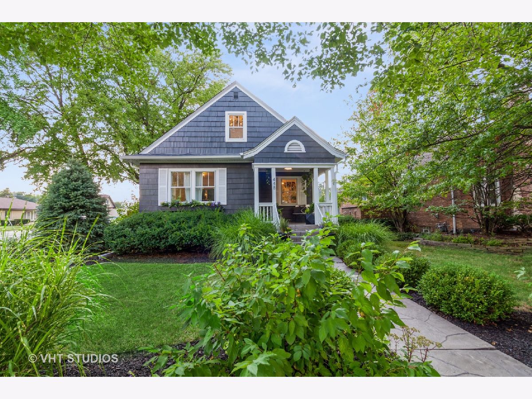
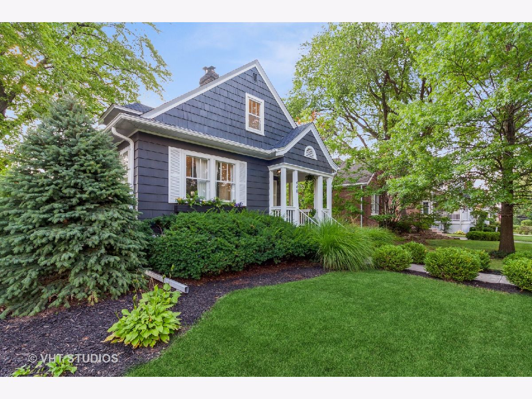
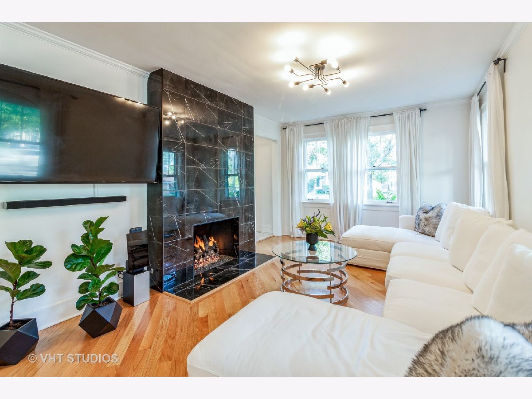
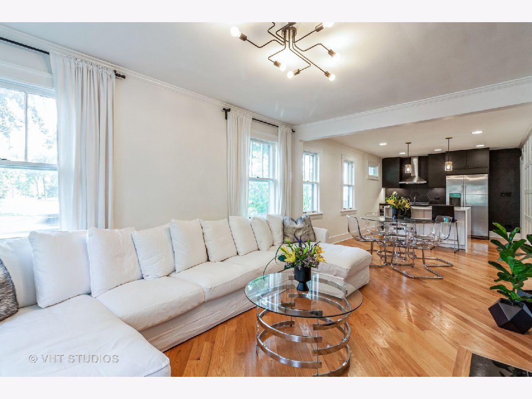
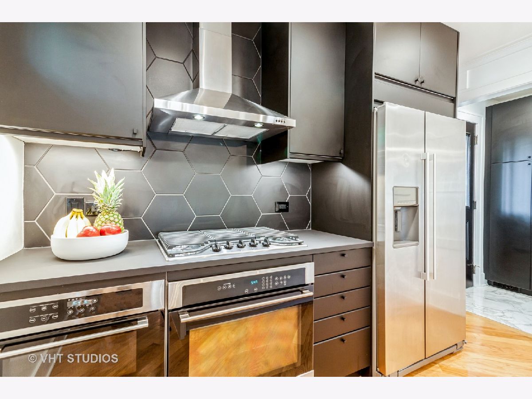
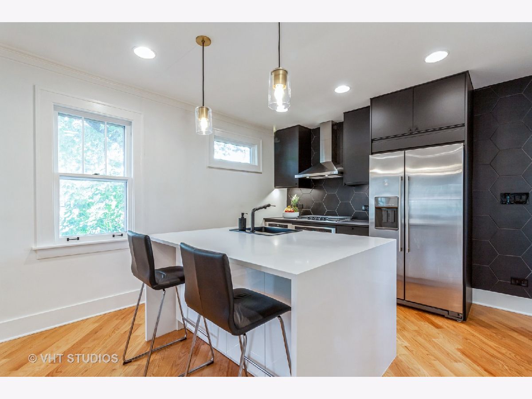
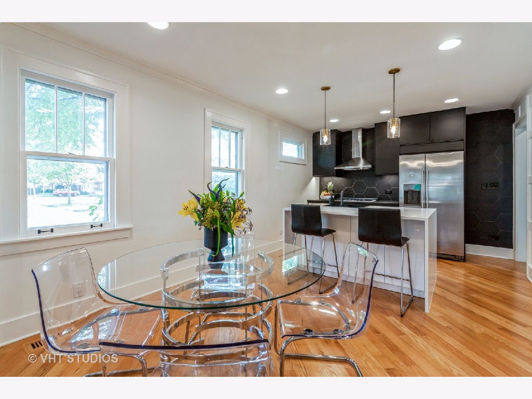
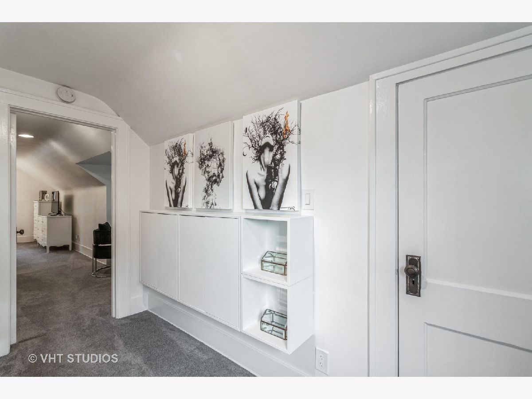
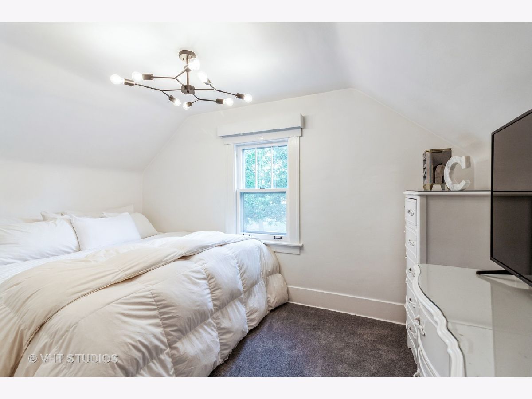
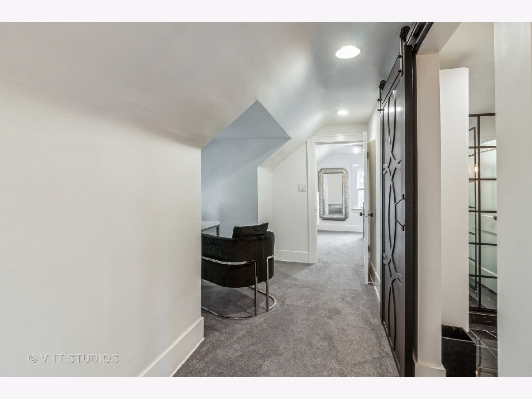
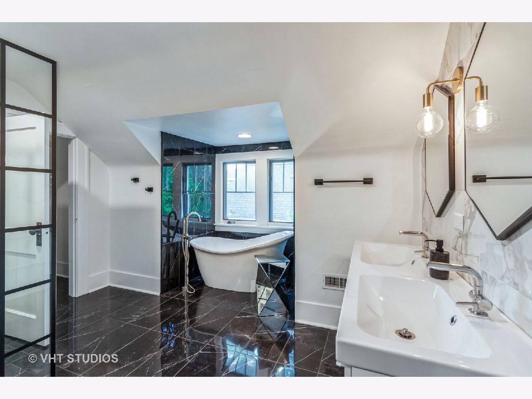
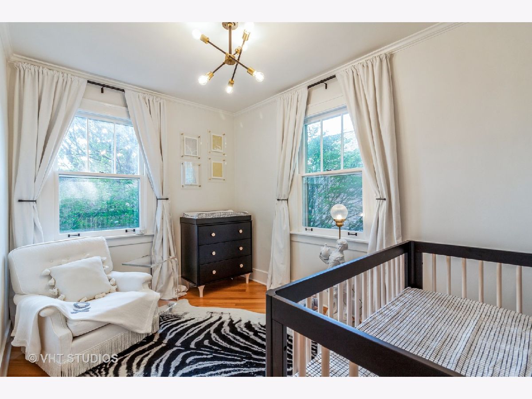
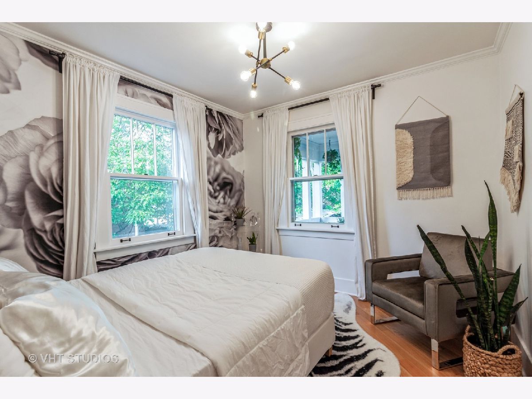
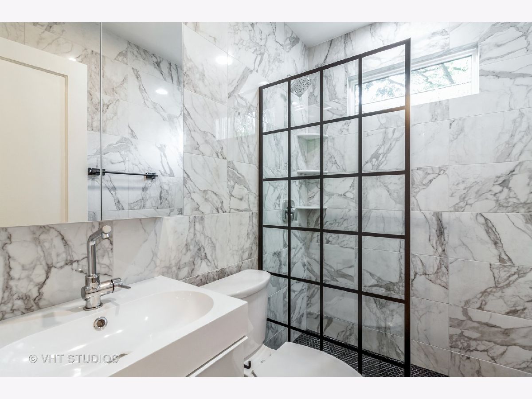
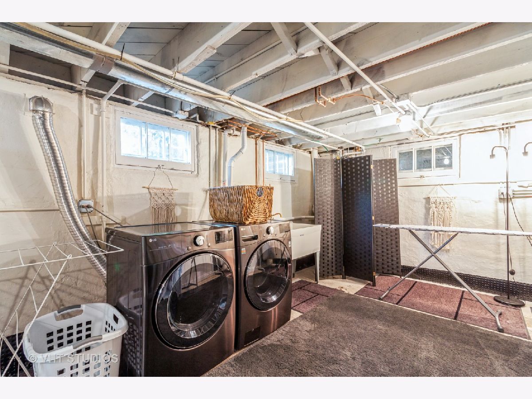
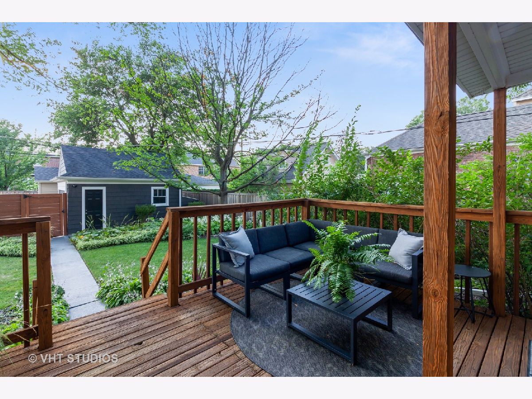
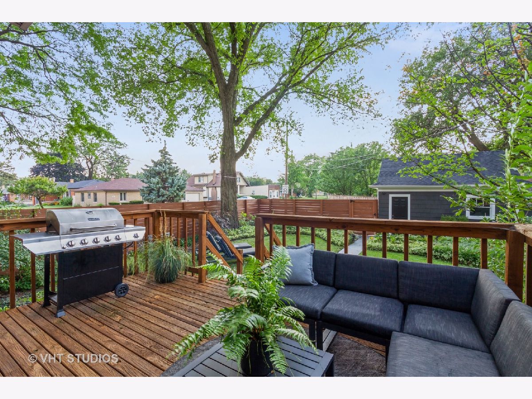
Room Specifics
Total Bedrooms: 3
Bedrooms Above Ground: 3
Bedrooms Below Ground: 0
Dimensions: —
Floor Type: Hardwood
Dimensions: —
Floor Type: Hardwood
Full Bathrooms: 2
Bathroom Amenities: —
Bathroom in Basement: 0
Rooms: Workshop,Storage,Walk In Closet,Office,Loft
Basement Description: Unfinished
Other Specifics
| 2 | |
| — | |
| — | |
| — | |
| — | |
| 50 X 140 | |
| — | |
| None | |
| First Floor Bedroom, First Floor Full Bath | |
| Range, Microwave, Refrigerator, Washer, Dryer | |
| Not in DB | |
| — | |
| — | |
| — | |
| Gas Log |
Tax History
| Year | Property Taxes |
|---|---|
| 2019 | $9,324 |
| 2021 | $5,882 |
Contact Agent
Nearby Similar Homes
Nearby Sold Comparables
Contact Agent
Listing Provided By
Baird & Warner




