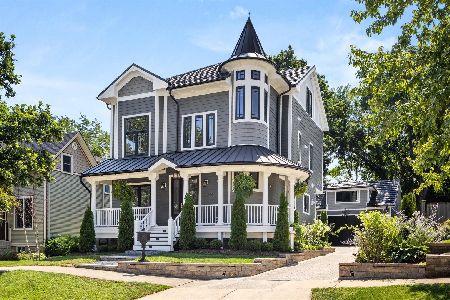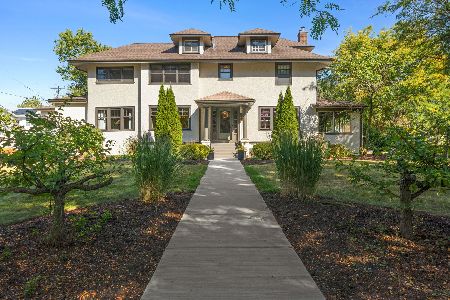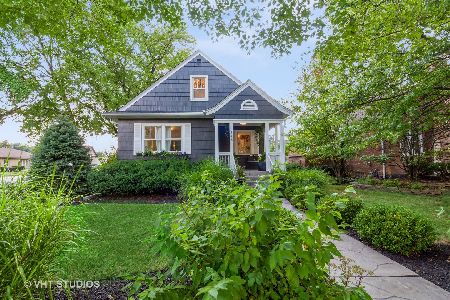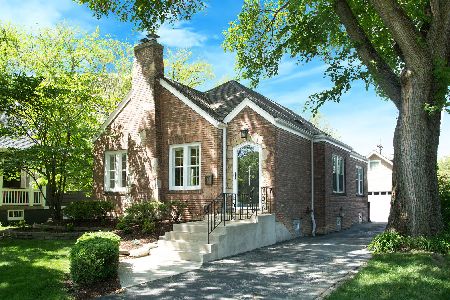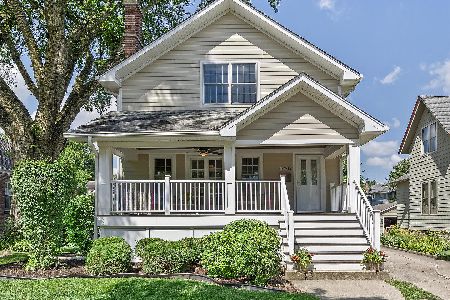448 8th Avenue, La Grange, Illinois 60525
$315,000
|
Sold
|
|
| Status: | Closed |
| Sqft: | 1,365 |
| Cost/Sqft: | $238 |
| Beds: | 3 |
| Baths: | 1 |
| Year Built: | 1926 |
| Property Taxes: | $9,324 |
| Days On Market: | 2588 |
| Lot Size: | 0,16 |
Description
Charming, sun soaked, cottage style home in highly desired downtown La Grange. Top rated Lyons Township High School District. Original character exhibited throughout home with tasteful renovations. Entire home painted 2018, new appliances 2016, and new kitchen counters 2016. Two full bedrooms on first floor next to renovated full bathroom with porcelain tiles along with brick fireplace in living room. Huge second floor can be used as a third bedroom / loft / work space / play area with designated area with potential for another bathroom. Home fully ducted for air conditioning, separate units remain with home. Backyard is fully fenced and professionally landscaped. 2 car garage detached. Basement fully painted and has extra storage room including recreation space. Walking distance to downtown & train, 2 blocks from Sedgwick Park.
Property Specifics
| Single Family | |
| — | |
| — | |
| 1926 | |
| Full | |
| — | |
| No | |
| 0.16 |
| Cook | |
| — | |
| 0 / Not Applicable | |
| None | |
| Lake Michigan | |
| Public Sewer | |
| 10111193 | |
| 18044210260000 |
Nearby Schools
| NAME: | DISTRICT: | DISTANCE: | |
|---|---|---|---|
|
Grade School
Cossitt Ave Elementary School |
102 | — | |
|
Middle School
Park Junior High School |
102 | Not in DB | |
|
High School
Lyons Twp High School |
204 | Not in DB | |
Property History
| DATE: | EVENT: | PRICE: | SOURCE: |
|---|---|---|---|
| 1 Mar, 2019 | Sold | $315,000 | MRED MLS |
| 12 Dec, 2018 | Under contract | $324,850 | MRED MLS |
| 13 Oct, 2018 | Listed for sale | $324,850 | MRED MLS |
| 29 Oct, 2021 | Sold | $450,000 | MRED MLS |
| 8 Sep, 2021 | Under contract | $450,000 | MRED MLS |
| — | Last price change | $469,900 | MRED MLS |
| 21 Aug, 2021 | Listed for sale | $489,995 | MRED MLS |
Room Specifics
Total Bedrooms: 3
Bedrooms Above Ground: 3
Bedrooms Below Ground: 0
Dimensions: —
Floor Type: Hardwood
Dimensions: —
Floor Type: Hardwood
Full Bathrooms: 1
Bathroom Amenities: —
Bathroom in Basement: 0
Rooms: Terrace,Recreation Room,Bonus Room,Workshop,Storage,Walk In Closet
Basement Description: Unfinished
Other Specifics
| 2 | |
| — | |
| — | |
| — | |
| — | |
| 50 X 135 PER REALIST | |
| — | |
| None | |
| First Floor Bedroom, First Floor Full Bath | |
| Range, Microwave, Refrigerator, Washer, Dryer | |
| Not in DB | |
| — | |
| — | |
| — | |
| Wood Burning |
Tax History
| Year | Property Taxes |
|---|---|
| 2019 | $9,324 |
| 2021 | $5,882 |
Contact Agent
Nearby Similar Homes
Nearby Sold Comparables
Contact Agent
Listing Provided By
Lucid Realty, Inc.




