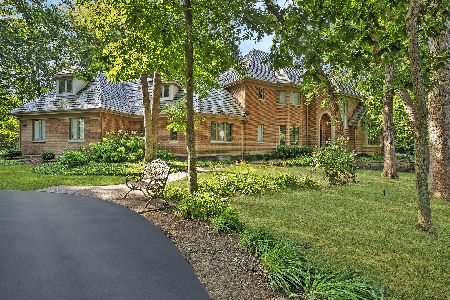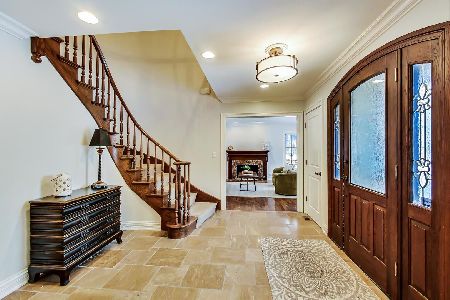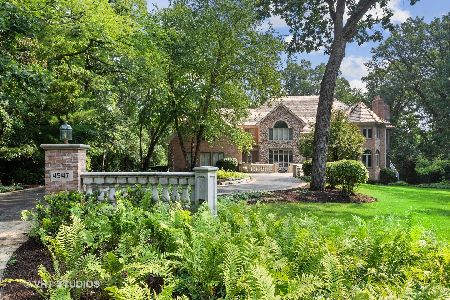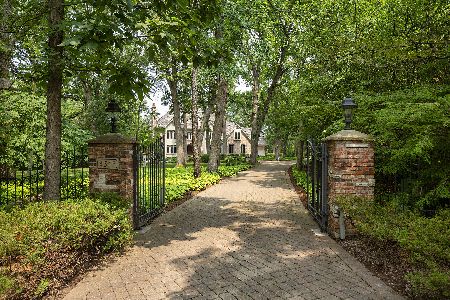4509 Krueger Road, Long Grove, Illinois 60047
$630,000
|
Sold
|
|
| Status: | Closed |
| Sqft: | 5,425 |
| Cost/Sqft: | $124 |
| Beds: | 3 |
| Baths: | 4 |
| Year Built: | 1986 |
| Property Taxes: | $19,943 |
| Days On Market: | 2735 |
| Lot Size: | 3,06 |
Description
Serenity abounds at this lovely SOLAR home nestled among conservancy with an interior defined by soaring ceilings, natural light and gorgeous views. Inviting with a natural feel, this open plan has a remodeled high-end kitchen opening to breakfast room, family room, and sun room w/slate flooring, soaring ceilings, walls of windows and skylights. Family room boasts a stone fireplace surround and opposite feature wall. Master suite features a slider leading to private patio overlooking lush landscape, dual closets, and ultra-bath. There are 2 additional bedrooms on the main level, one of which has been converted to an office. Basement has recreation area w/wood stove/fireplace, cozy 4th bedroom and bath (3rd). A stroll down the path reveals a charming barn, now a heated/air conditioned studio apartment (bed 5) with bathroom(4th) on the top floor, and a heated workshop/garage below. 20 Solar panels provide additional electricity enhanced by battery back-up. Welcome to nature's paradise!
Property Specifics
| Single Family | |
| — | |
| Ranch | |
| 1986 | |
| Full | |
| CUSTOM SOLAR RANCH | |
| No | |
| 3.06 |
| Lake | |
| — | |
| 0 / Not Applicable | |
| None | |
| Private Well | |
| Septic-Private | |
| 09828592 | |
| 14134020010000 |
Nearby Schools
| NAME: | DISTRICT: | DISTANCE: | |
|---|---|---|---|
|
Grade School
Country Meadows Elementary Schoo |
96 | — | |
|
Middle School
Woodlawn Middle School |
96 | Not in DB | |
|
High School
Adlai E Stevenson High School |
125 | Not in DB | |
Property History
| DATE: | EVENT: | PRICE: | SOURCE: |
|---|---|---|---|
| 16 Nov, 2018 | Sold | $630,000 | MRED MLS |
| 29 Sep, 2018 | Under contract | $675,000 | MRED MLS |
| 15 Jun, 2018 | Listed for sale | $675,000 | MRED MLS |
Room Specifics
Total Bedrooms: 4
Bedrooms Above Ground: 3
Bedrooms Below Ground: 1
Dimensions: —
Floor Type: Hardwood
Dimensions: —
Floor Type: Hardwood
Dimensions: —
Floor Type: Other
Full Bathrooms: 4
Bathroom Amenities: Whirlpool,Separate Shower,Double Sink,Soaking Tub
Bathroom in Basement: 1
Rooms: Breakfast Room,Recreation Room,Storage,Sun Room
Basement Description: Finished
Other Specifics
| 5 | |
| Concrete Perimeter | |
| Asphalt | |
| Deck, Patio, Storms/Screens | |
| Wooded | |
| 444X301X444X303 | |
| Full | |
| Full | |
| Vaulted/Cathedral Ceilings, Skylight(s), Bar-Wet, Hardwood Floors, First Floor Bedroom, First Floor Full Bath | |
| Range, Microwave, Dishwasher, High End Refrigerator, Washer, Dryer, Stainless Steel Appliance(s), Range Hood | |
| Not in DB | |
| Street Paved | |
| — | |
| — | |
| Wood Burning, Gas Starter |
Tax History
| Year | Property Taxes |
|---|---|
| 2018 | $19,943 |
Contact Agent
Nearby Similar Homes
Nearby Sold Comparables
Contact Agent
Listing Provided By
@properties








