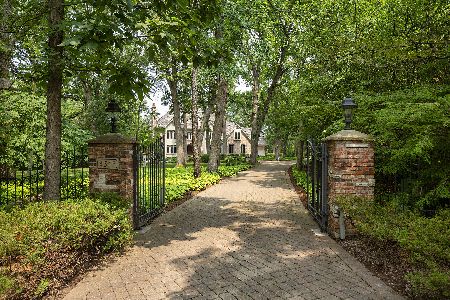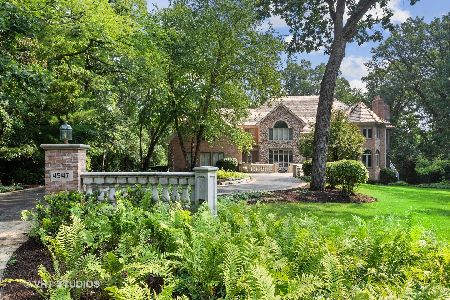4543 Kimberly Court, Long Grove, Illinois 60047
$1,005,000
|
Sold
|
|
| Status: | Closed |
| Sqft: | 5,345 |
| Cost/Sqft: | $201 |
| Beds: | 5 |
| Baths: | 8 |
| Year Built: | 1989 |
| Property Taxes: | $31,460 |
| Days On Market: | 3942 |
| Lot Size: | 2,32 |
Description
PREMIER PROPERTY! NESTLED ON 2.3 ACRES THIS HOME IS AN ENTERTAINER'S DREAM FEATURING A POOL, TENNIS COURT, DECK, PATIO, AND HUGE BACKYARD ALL SURROUNDED BY LUSH WOODS FOR PRIVACY. PROFESSIONAL "CONTROL 4" SYSTEM PUTS MUSIC & LIGHTING AT YOUR COMMAND BOTH INSIDE AND OUT. LUXURY MASTER SUITE, DRAMATIC 2 STORY KIT W/ ALL SS VIKING & THERMADOR APPL, PRO THEATER ROOM, VAULTED BEDROOMS, EXERCISE RM/SPA BATH, AND MORE!
Property Specifics
| Single Family | |
| — | |
| — | |
| 1989 | |
| Full,Walkout | |
| — | |
| No | |
| 2.32 |
| Lake | |
| White Oak Estates | |
| 1000 / Annual | |
| Other | |
| Private Well | |
| Septic-Private | |
| 08846692 | |
| 14134020240000 |
Nearby Schools
| NAME: | DISTRICT: | DISTANCE: | |
|---|---|---|---|
|
Grade School
Country Meadows Elementary Schoo |
96 | — | |
|
Middle School
Woodlawn Middle School |
96 | Not in DB | |
|
High School
Adlai E Stevenson High School |
125 | Not in DB | |
Property History
| DATE: | EVENT: | PRICE: | SOURCE: |
|---|---|---|---|
| 15 Jul, 2015 | Sold | $1,005,000 | MRED MLS |
| 17 Jun, 2015 | Under contract | $1,074,000 | MRED MLS |
| — | Last price change | $1,099,000 | MRED MLS |
| 25 Feb, 2015 | Listed for sale | $1,099,000 | MRED MLS |
Room Specifics
Total Bedrooms: 5
Bedrooms Above Ground: 5
Bedrooms Below Ground: 0
Dimensions: —
Floor Type: Carpet
Dimensions: —
Floor Type: Carpet
Dimensions: —
Floor Type: Carpet
Dimensions: —
Floor Type: —
Full Bathrooms: 8
Bathroom Amenities: Whirlpool,Separate Shower,Steam Shower,Double Sink,Full Body Spray Shower
Bathroom in Basement: 1
Rooms: Bedroom 5,Exercise Room,Foyer,Nursery,Office,Theatre Room
Basement Description: Finished
Other Specifics
| 4 | |
| Concrete Perimeter | |
| Concrete,Circular | |
| Balcony, Deck, Patio, Tennis Court(s), Stamped Concrete Patio, In Ground Pool | |
| Landscaped,Wooded | |
| 329X556X83X275X97X135 | |
| — | |
| Full | |
| Vaulted/Cathedral Ceilings, Skylight(s), Bar-Wet, Hardwood Floors, First Floor Bedroom, First Floor Full Bath | |
| Double Oven, Microwave, Dishwasher, High End Refrigerator, Washer, Dryer, Disposal, Trash Compactor, Indoor Grill, Stainless Steel Appliance(s), Wine Refrigerator | |
| Not in DB | |
| — | |
| — | |
| — | |
| Wood Burning, Gas Log, Gas Starter |
Tax History
| Year | Property Taxes |
|---|---|
| 2015 | $31,460 |
Contact Agent
Nearby Similar Homes
Nearby Sold Comparables
Contact Agent
Listing Provided By
RE/MAX Showcase






