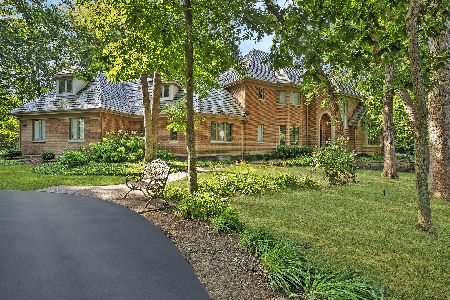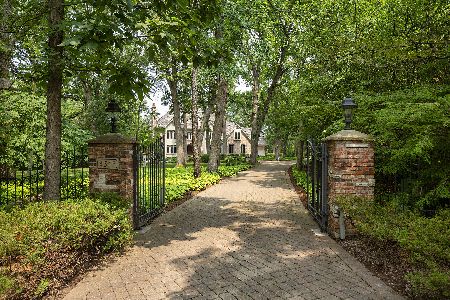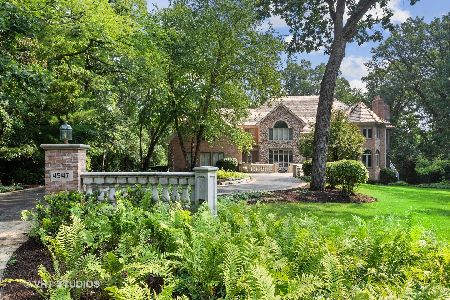4545 Kimberly Court, Long Grove, Illinois 60047
$1,295,000
|
Sold
|
|
| Status: | Closed |
| Sqft: | 4,858 |
| Cost/Sqft: | $288 |
| Beds: | 5 |
| Baths: | 8 |
| Year Built: | 1994 |
| Property Taxes: | $24,837 |
| Days On Market: | 1268 |
| Lot Size: | 2,81 |
Description
A house like you have never seen built before-One of a kind with such tremendous attention paid to detail. Gated entry into the 2.9 acres of landscaped grounds with stream & pond, brick paver circular driveway and flagstone walkways. The backyard features an in-ground kidney shaped pool with stone water fall and 3-story pool house with wet bar & upper eating area. Multi-level decks & balconies are also featured along with endless wooded views. Inside: 5bed&6.2bth, 5 gas fireplaces, foyer with circular oak staircase with Juliet balcony, Italian marble flooring and crystal chandelier with power-lift. Exquisite all custom built all cherry study with beamed ceiling and marble fireplace. Massive family room with 20ft coffered ceilings, built-in cabinets with wet bar & entertainment center, raised hearth fireplace and French doors to outside. A hard to find second floor in-law/studio apartment with a full working kitchen, built-in Murphy bed, full bath, built-ins and door to outside balcony. Master bedroom with cathedral ceiling, spiral staircase to loft which provides access to the huge unfinished walk-in attic, it also has cathedral ceilings & granite fireplace plus an all neutral master bathroom with double steam shower, bidet & and whirlpool. All additional bedrooms are en-suite with private bathrooms. Third floor 16 seat retro-style theater room with "The Old Chicago theater" refirbished seating, surround sound, screen curtain and special lighting. The walk-out finished basement is a "do not miss" with it's radiant heated floor, huge game room, full bath, built-in 6 person hot-tub, pub room with custom bar, granite counters, Subzero ice maker, refrigerator, exhaust fan, brick wall accent, Custom built arched door into wine-cellar and fireplace plus there is a sunk-in hobby room currently used as an exercise room designed for antique or collector car display (can accommodate 2 vehicles) - custom double glass exterior doors are removable to provide vehicle entry and exit. Other features include: Lutron lighting system for indoor lighting scenes, stained oak floors with Brazilian cherry accents, thick oak and cherry crown & floor moldings, custom 1 5/8" oak or cherry doors, Elon surround sound system with built-in speakers thru-out including outside pool area, 4 car garage heated with built-in cabinets and pit area to work on cars, 2 laundry areas, beveled glass French doors, 3 sep HVAC units & boiler, 24 zone irrigation system, hard-wired security system with cameras and soo much more. This home is great condition and it is the perfect entertainment home and could never be replicated at this price. One must appreciate the quality this home offers and see this potential it has to be able to change/update and make it your own. This is the perfect Muti-generational home which is very hard to find. This home could never be built for this price, tremendous quality that cannot be replicated
Property Specifics
| Single Family | |
| — | |
| — | |
| 1994 | |
| — | |
| CUSTOM | |
| No | |
| 2.81 |
| Lake | |
| White Oak Estates | |
| 1100 / Annual | |
| — | |
| — | |
| — | |
| 11443493 | |
| 14134020250000 |
Nearby Schools
| NAME: | DISTRICT: | DISTANCE: | |
|---|---|---|---|
|
Grade School
Country Meadows Elementary Schoo |
96 | — | |
|
Middle School
Woodlawn Middle School |
96 | Not in DB | |
|
High School
Adlai E Stevenson High School |
125 | Not in DB | |
Property History
| DATE: | EVENT: | PRICE: | SOURCE: |
|---|---|---|---|
| 23 Aug, 2022 | Sold | $1,295,000 | MRED MLS |
| 12 Jul, 2022 | Under contract | $1,399,000 | MRED MLS |
| 21 Jun, 2022 | Listed for sale | $1,399,000 | MRED MLS |
| 26 Sep, 2023 | Sold | $1,476,000 | MRED MLS |
| 29 Jul, 2023 | Under contract | $1,475,000 | MRED MLS |
| 25 Jul, 2023 | Listed for sale | $1,475,000 | MRED MLS |
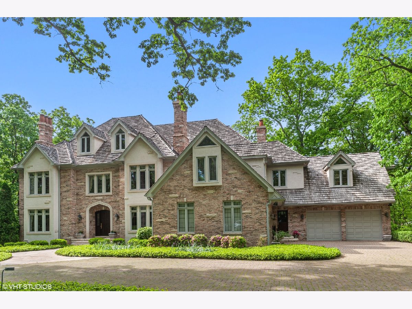
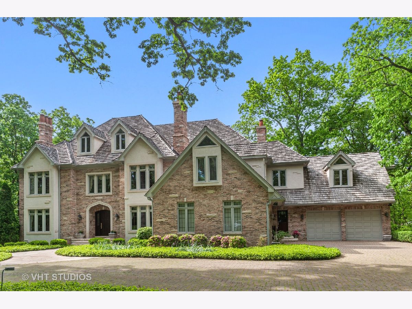
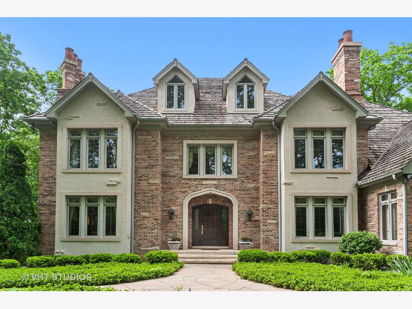
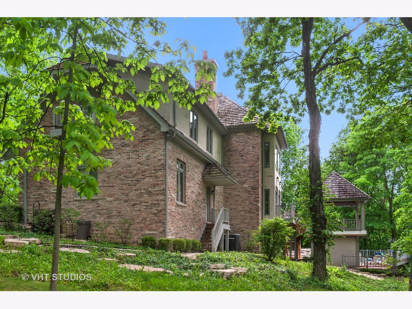
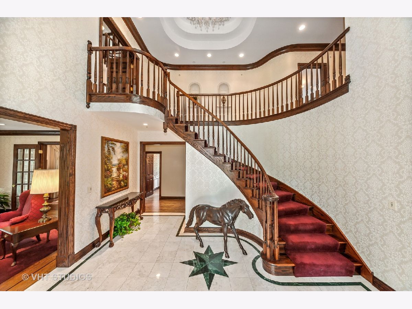
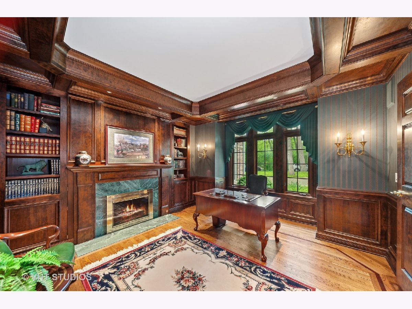
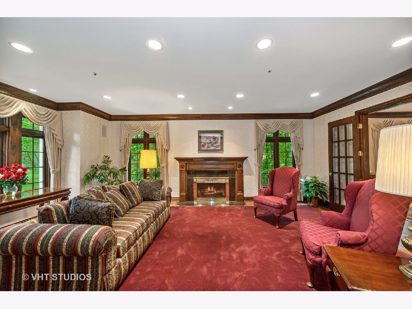
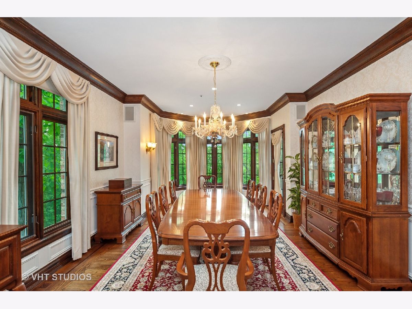
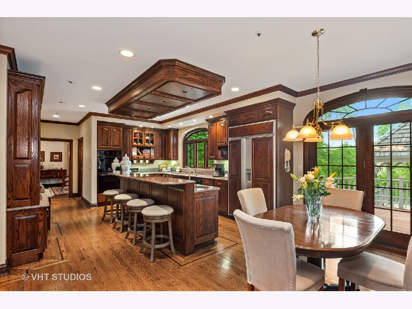
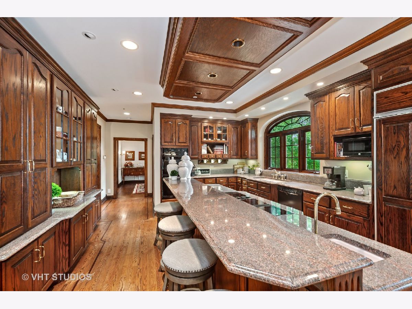
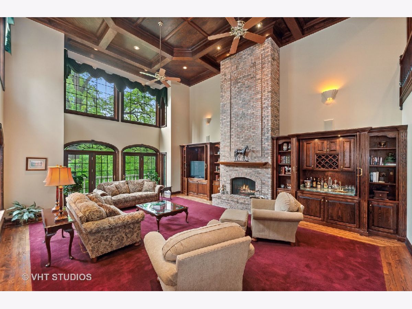
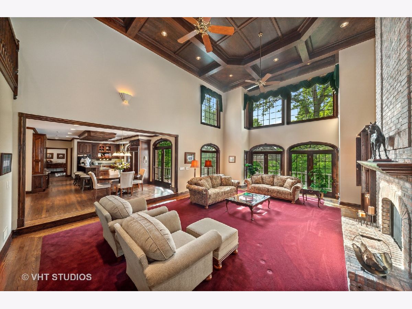
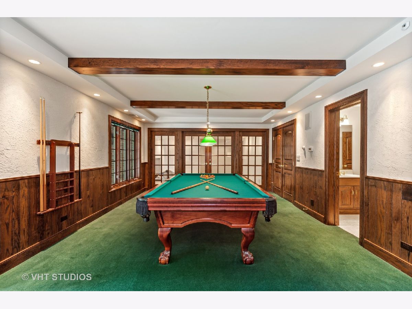
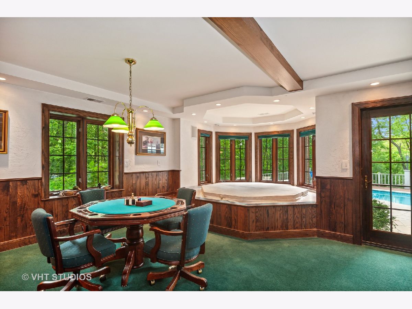
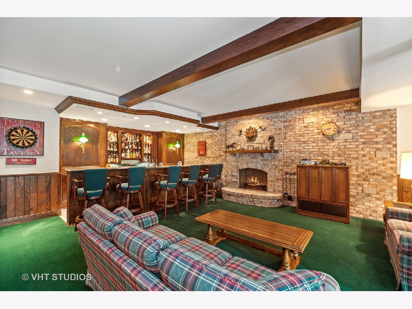
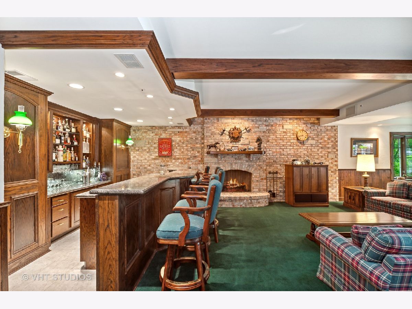
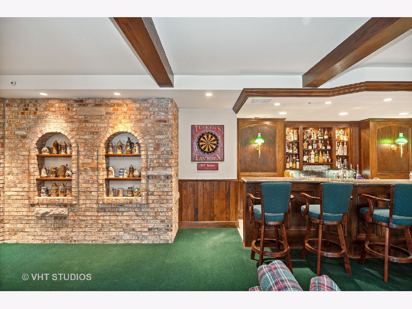
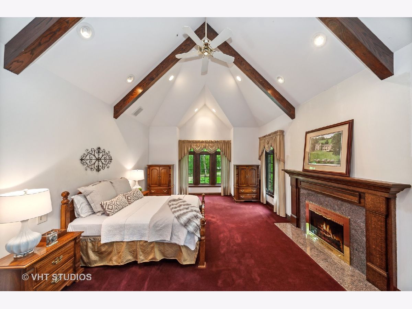
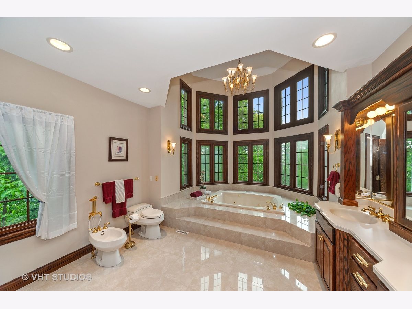
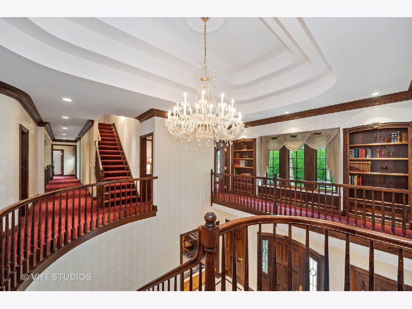
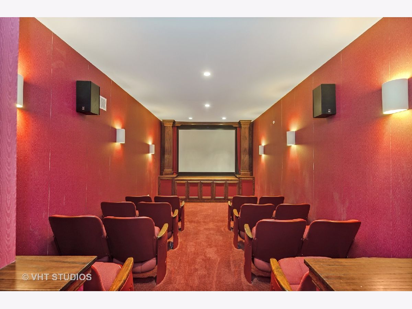
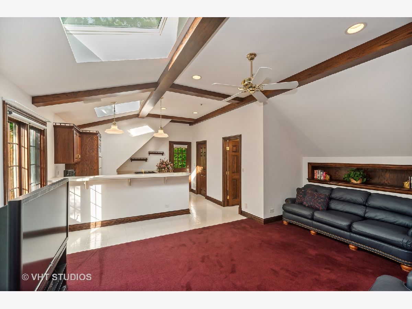
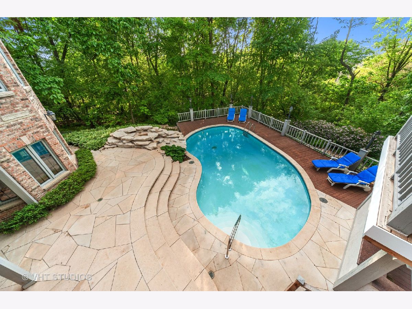
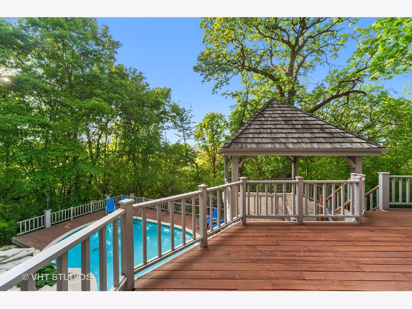
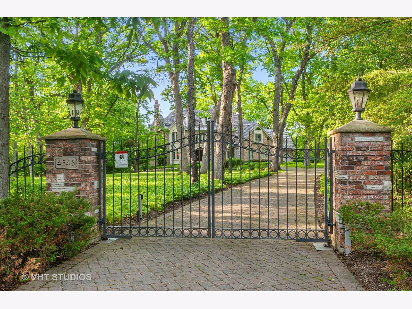
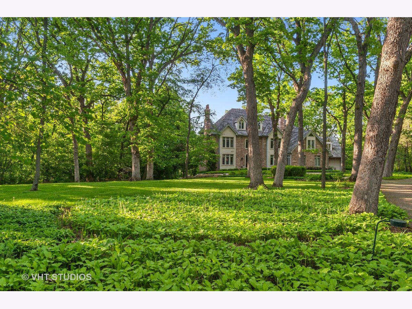
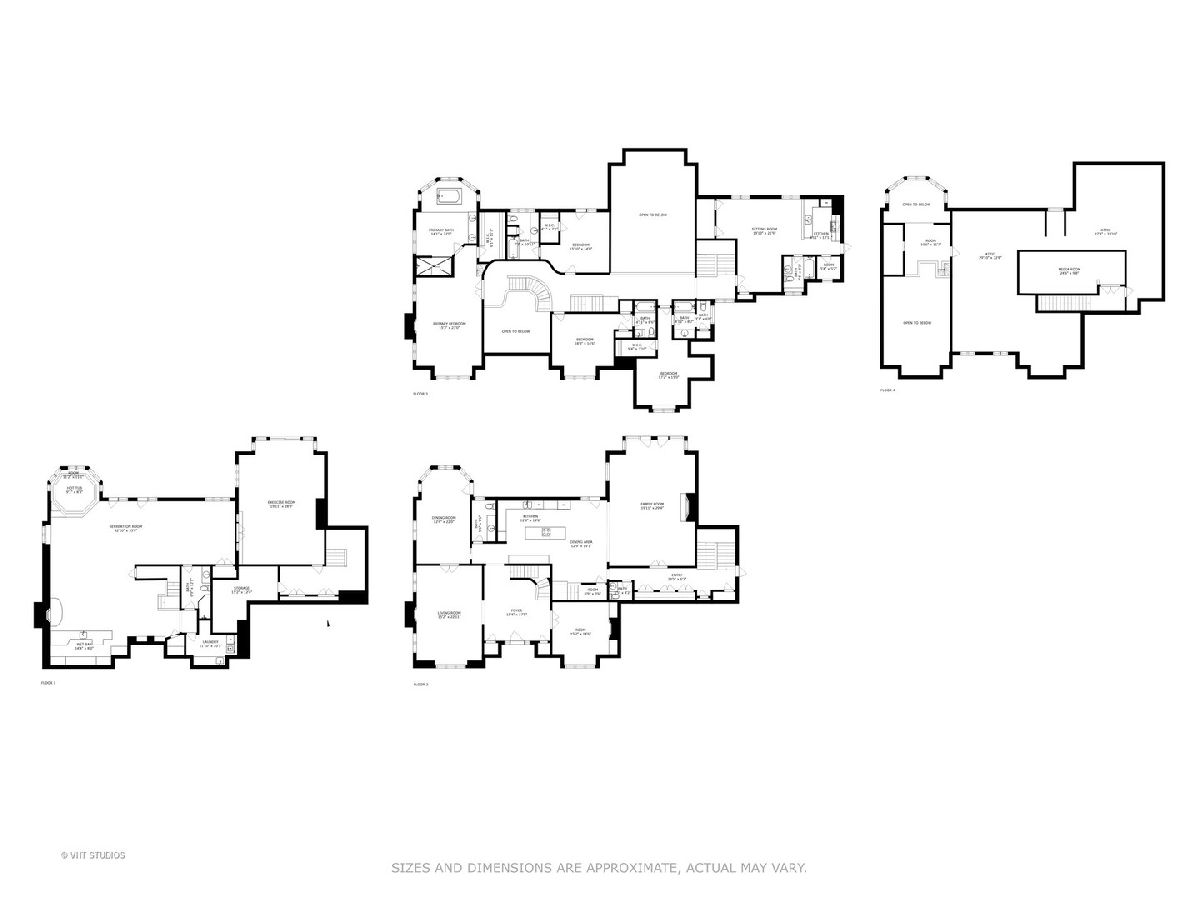
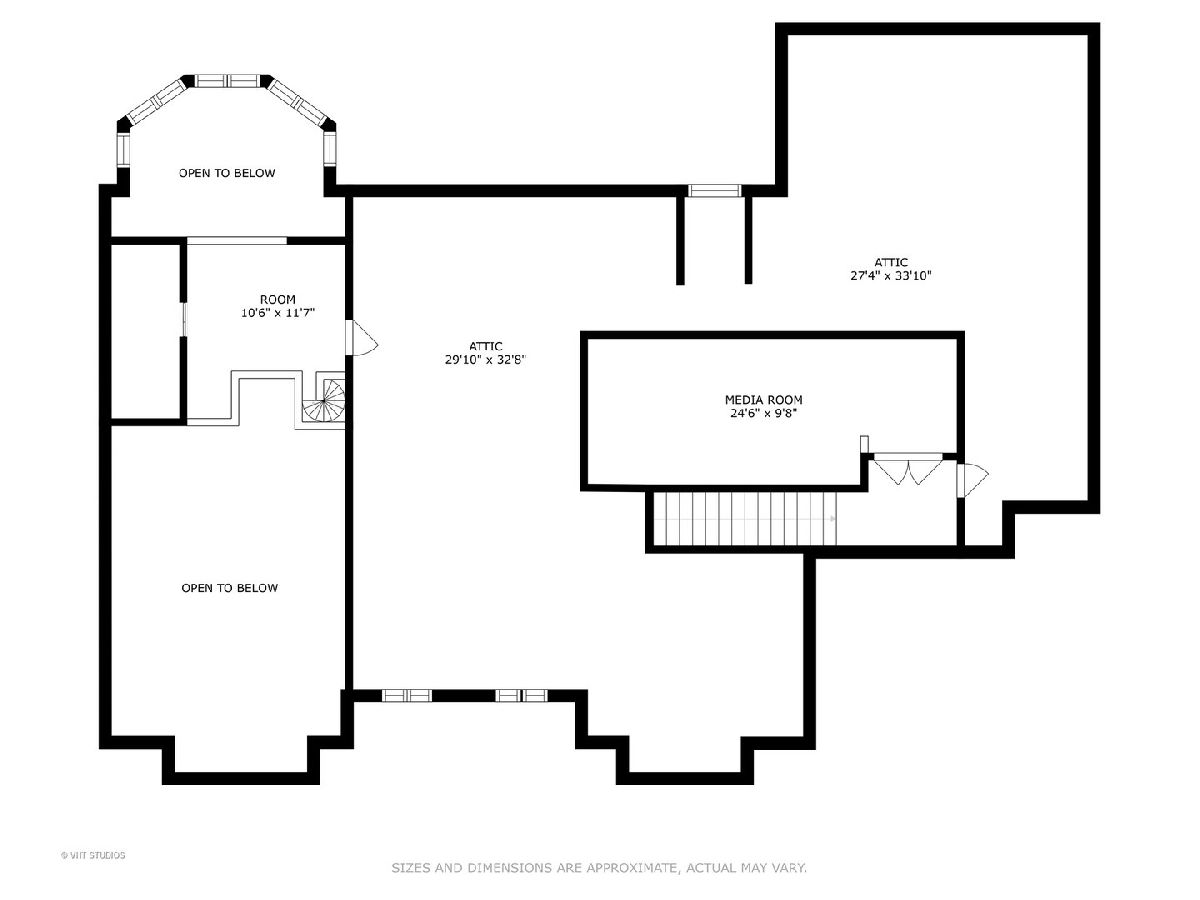
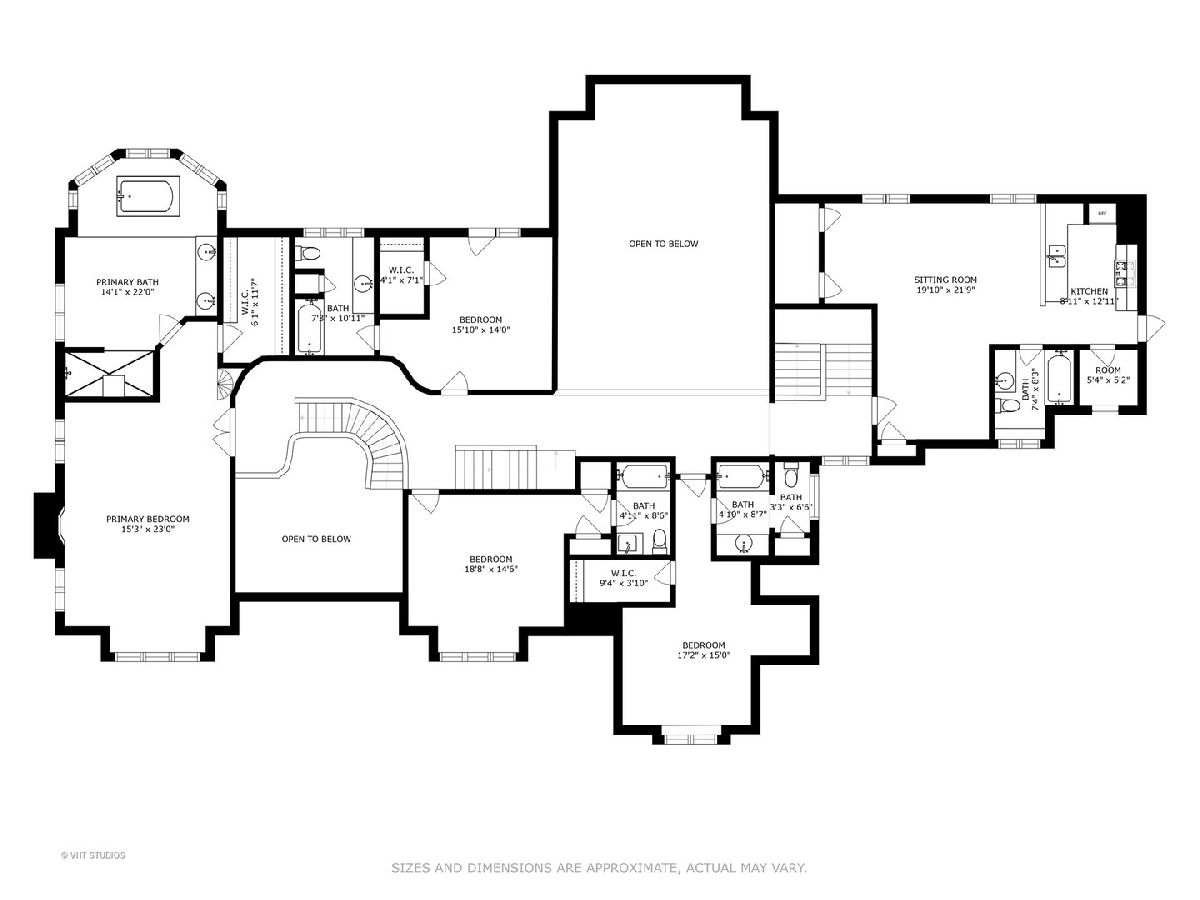
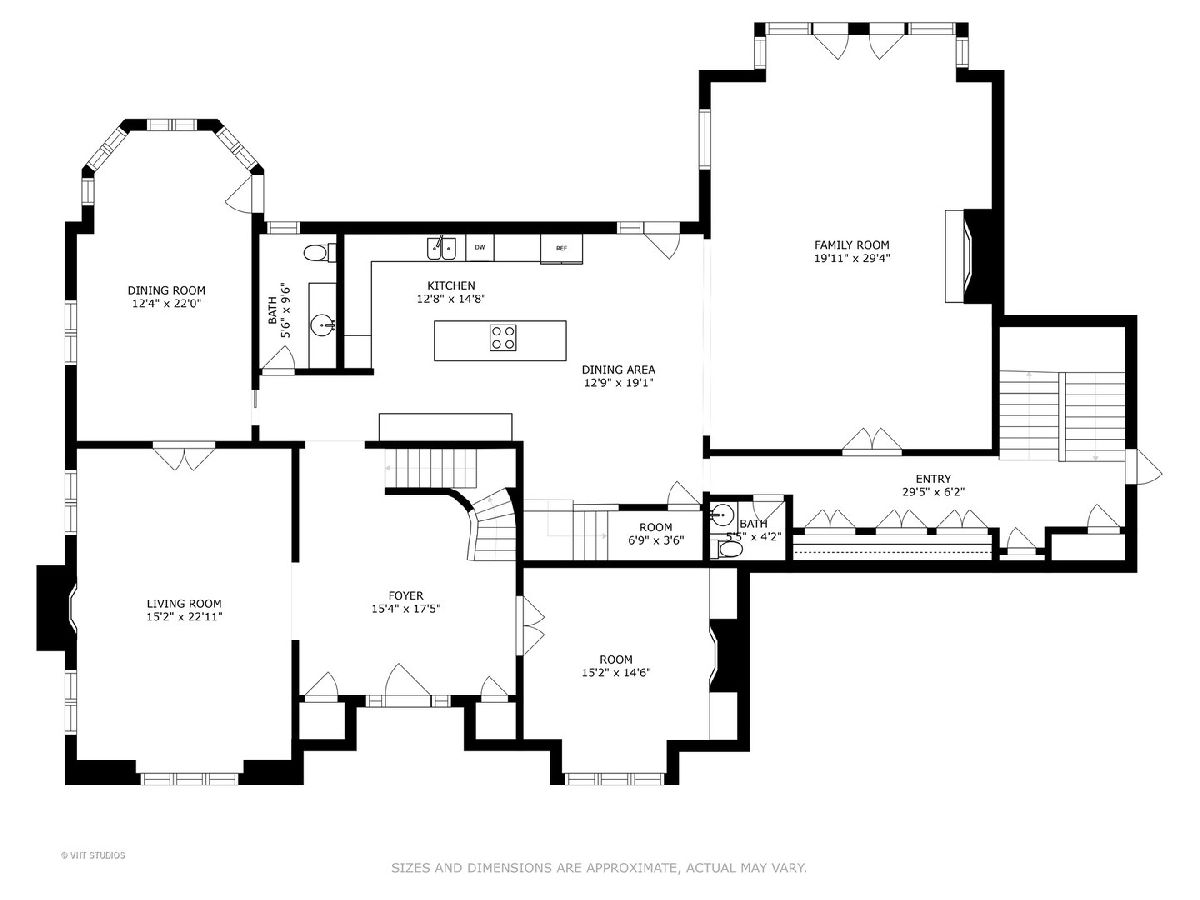
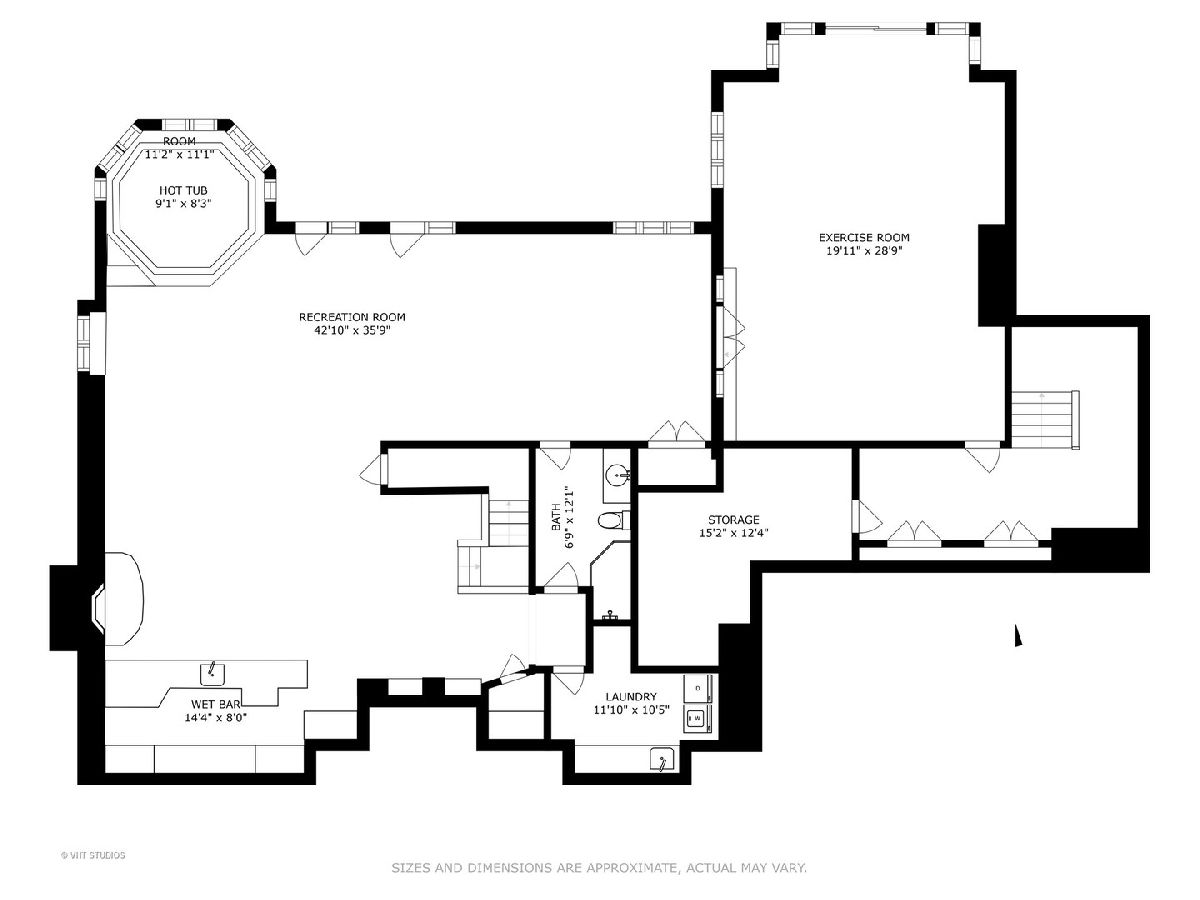
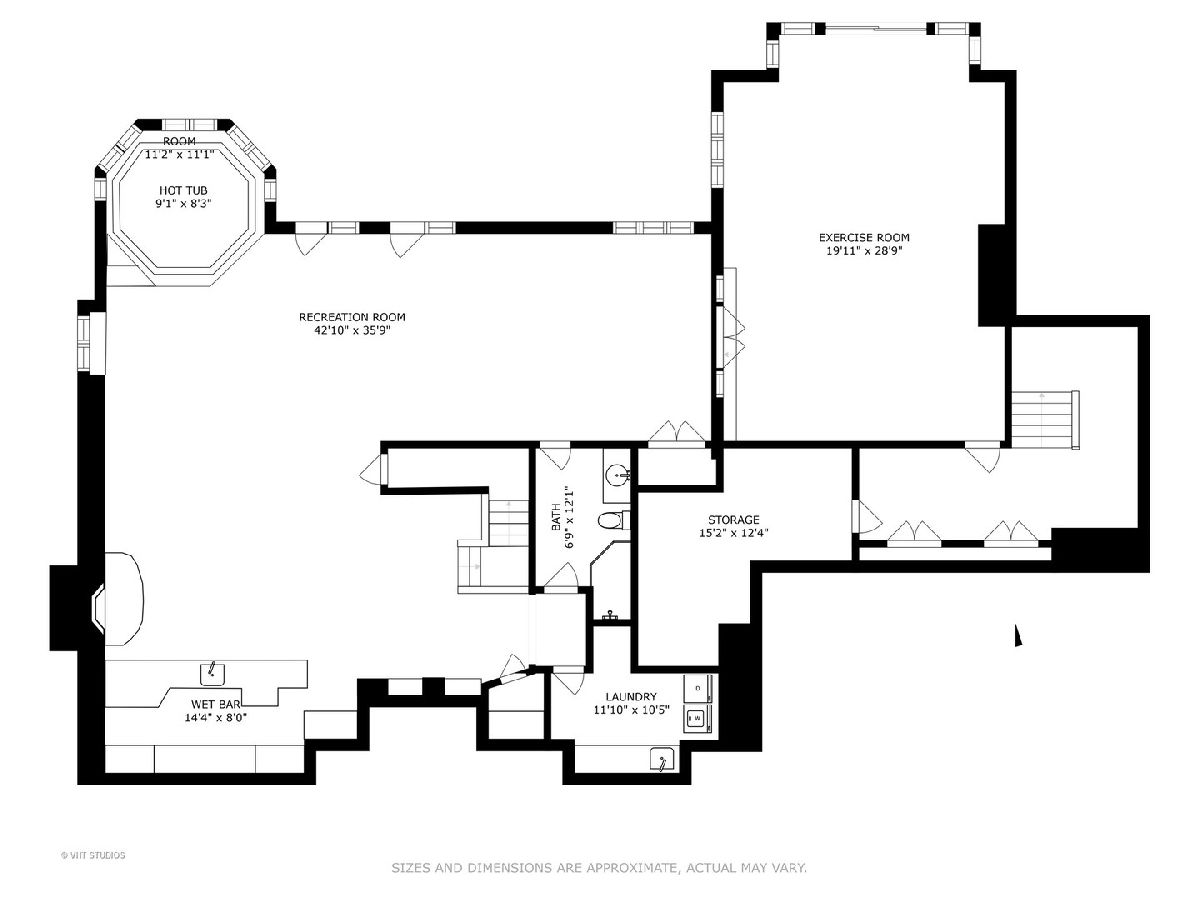
Room Specifics
Total Bedrooms: 5
Bedrooms Above Ground: 5
Bedrooms Below Ground: 0
Dimensions: —
Floor Type: —
Dimensions: —
Floor Type: —
Dimensions: —
Floor Type: —
Dimensions: —
Floor Type: —
Full Bathrooms: 8
Bathroom Amenities: Whirlpool,Separate Shower,Double Sink,Bidet,Double Shower
Bathroom in Basement: 1
Rooms: —
Basement Description: Finished,Exterior Access
Other Specifics
| 4 | |
| — | |
| Brick,Circular | |
| — | |
| — | |
| 122360 | |
| Finished,Full | |
| — | |
| — | |
| — | |
| Not in DB | |
| — | |
| — | |
| — | |
| — |
Tax History
| Year | Property Taxes |
|---|---|
| 2022 | $24,837 |
| 2023 | $26,754 |
Contact Agent
Nearby Similar Homes
Nearby Sold Comparables
Contact Agent
Listing Provided By
RE/MAX Suburban

