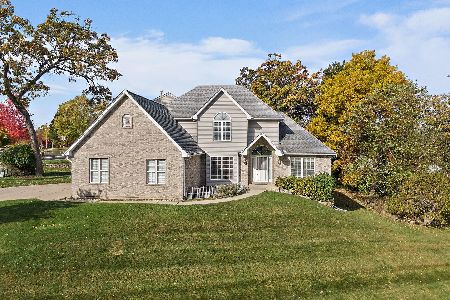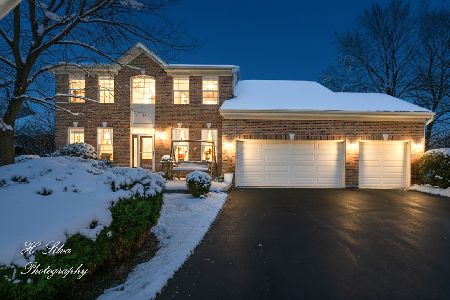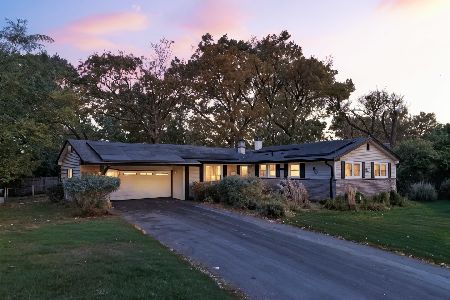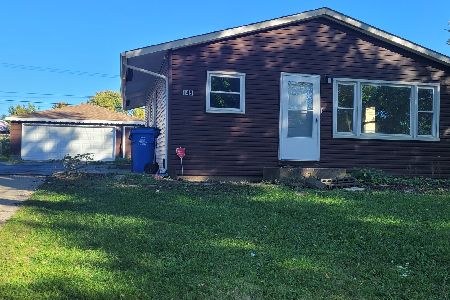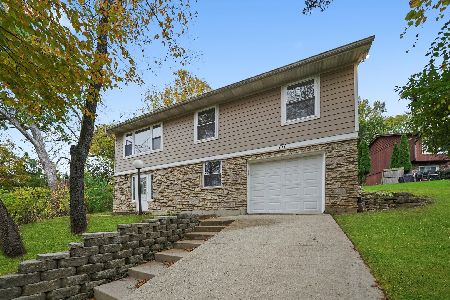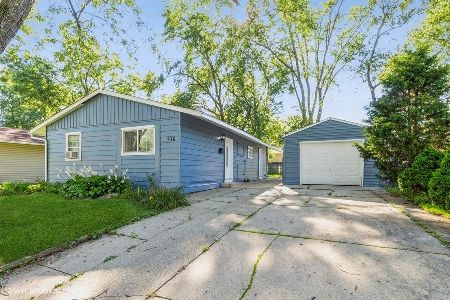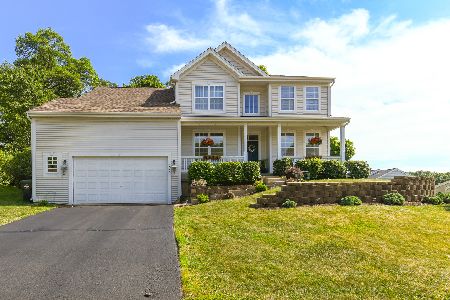451 Windham Trail, Carpentersville, Illinois 60110
$450,000
|
Sold
|
|
| Status: | Closed |
| Sqft: | 2,819 |
| Cost/Sqft: | $160 |
| Beds: | 4 |
| Baths: | 3 |
| Year Built: | 2005 |
| Property Taxes: | $8,786 |
| Days On Market: | 989 |
| Lot Size: | 0,26 |
Description
Welcome to your dream Carpentersville home where every aspect has been meticulously designed to embody unrivaled elegance and uncompromising comfort. Nestled in a quiet and friendly neighborhood, this stunning residence boasts a thoughtfully designed floor plan, high-end finishes, and a backyard that will delight any gardening enthusiast. As you enter the home through the impressive two-story foyer, you'll be greeted by premium Cali Bamboo flooring that flows seamlessly throughout the entire first floor, creating a warm and inviting ambiance. The main floor showcases a spacious living room, dining room, and a family room adjacent to the kitchen, where soaring ceilings, huge windows, and a gas fireplace combine to create a grand and welcoming atmosphere. The heart of this home is undoubtedly the generously sized kitchen, which will impress even the most discerning chef. Adorned with granite countertops, a professional sink, and a soft touch faucet, this culinary haven is as functional as it is beautiful. A reverse osmosis system ensures pure drinking water, while the professional-grade refrigerator and ultra-quiet Bosch dishwasher provide the ultimate convenience. Pendant lighting adds a touch of elegance to the space, making it perfect for entertaining or everyday living. Upstairs, you'll find four spacious bedrooms, all situated on the second floor for optimal privacy. The primary bedroom offers a serene retreat with its garden tub, large walk-in closet, and windows that frame a picturesque view of the backyard garden. The attached master bath exudes luxury, allowing you to unwind and indulge in relaxation. The second floor also features a loft bathed in natural light, creating an inviting space for a sitting room and desk area. Whether you need a quiet spot to work or a cozy nook to curl up with a book, this versatile loft offers endless possibilities. The basement of this home is full and unfinished, providing ample space for storage or the opportunity to customize it to your specific needs and preferences. Now, let's venture outside to the enchanting backyard, which is truly a gardener's dream come true. Fully fenced for privacy, this oasis has recently undergone an upgrade in landscaping, featuring the addition of charming arbors, elegantly intertwining with the raised stone garden beds and elevating the sophistication of the space to extraordinary levels. Immerse yourself in the tranquility of nature as you explore the meticulously maintained grounds, where fragrant blooms and lush greenery create a serene backdrop for outdoor gatherings and relaxation. In summary, this luxury home offers an unparalleled living experience, combining impeccable design, top-of-the-line features, and a backyard garden that will captivate your senses. Don't miss the opportunity to make this remarkable property your dream home. ***UPDATES: For complete list of updates, see "List of Improvements" document under Additional Info tab.*** View the Virtual 3D Tour to experience the full grandeur of the home.
Property Specifics
| Single Family | |
| — | |
| — | |
| 2005 | |
| — | |
| — | |
| No | |
| 0.26 |
| Kane | |
| — | |
| — / Not Applicable | |
| — | |
| — | |
| — | |
| 11771541 | |
| 0314153002 |
Nearby Schools
| NAME: | DISTRICT: | DISTANCE: | |
|---|---|---|---|
|
Grade School
Lakewood Elementary School |
300 | — | |
|
Middle School
Carpentersville Middle School |
300 | Not in DB | |
|
High School
Oak Ridge School |
300 | Not in DB | |
Property History
| DATE: | EVENT: | PRICE: | SOURCE: |
|---|---|---|---|
| 11 Jul, 2018 | Sold | $300,000 | MRED MLS |
| 19 Jun, 2018 | Under contract | $319,900 | MRED MLS |
| 17 Apr, 2018 | Listed for sale | $319,900 | MRED MLS |
| 30 Jun, 2023 | Sold | $450,000 | MRED MLS |
| 13 May, 2023 | Under contract | $450,000 | MRED MLS |
| 10 May, 2023 | Listed for sale | $450,000 | MRED MLS |
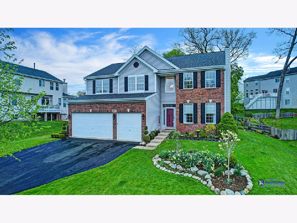
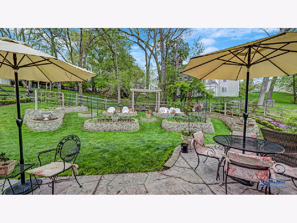
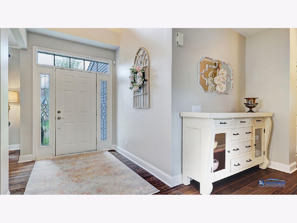
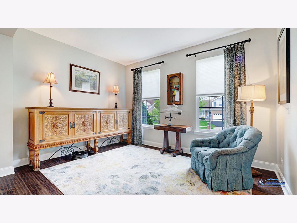
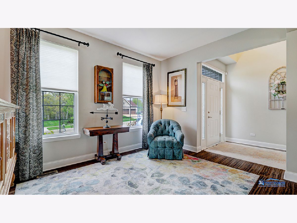
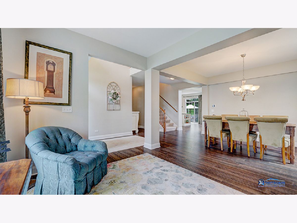
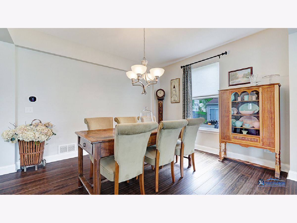
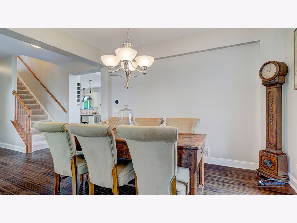
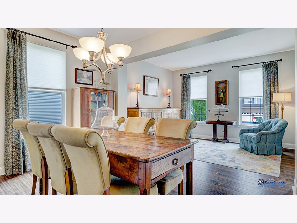
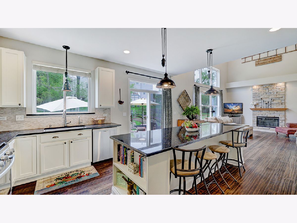
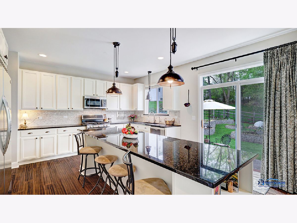
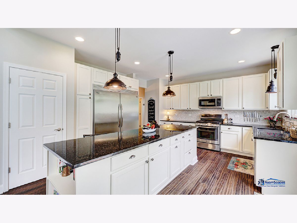
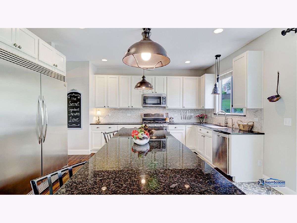
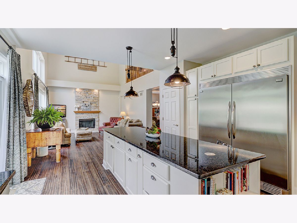
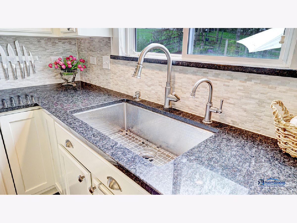
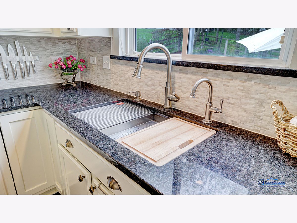
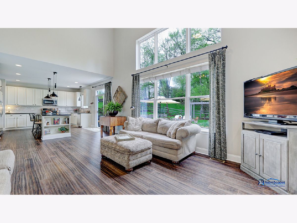
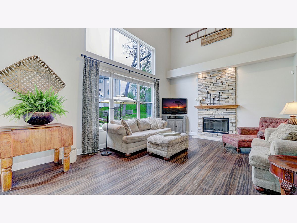
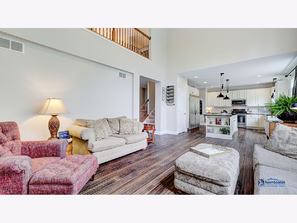
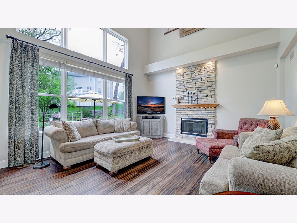
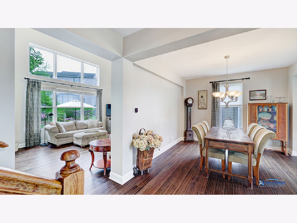
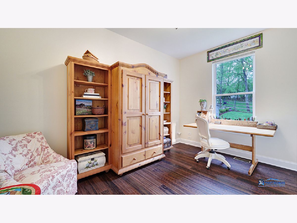
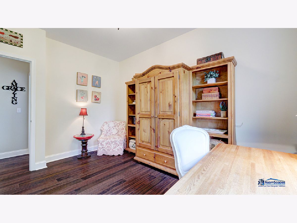
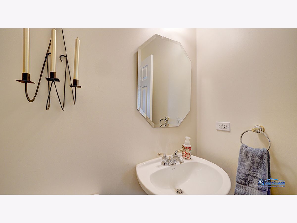
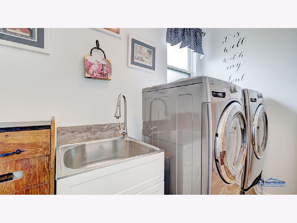
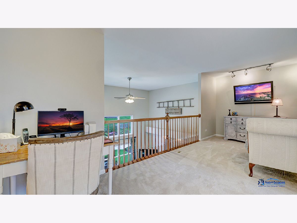
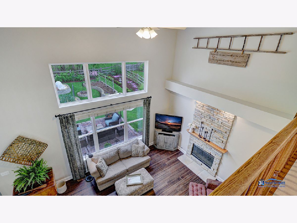
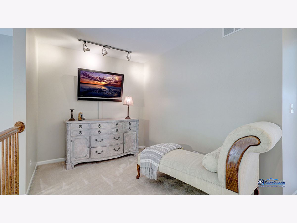
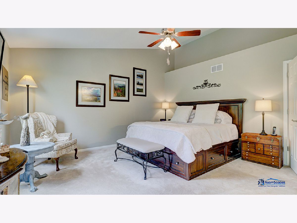
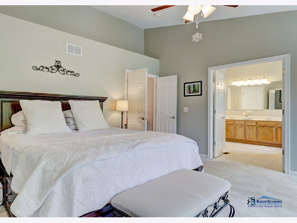
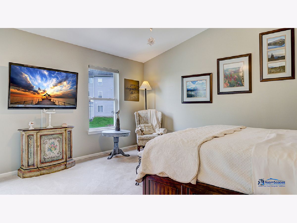
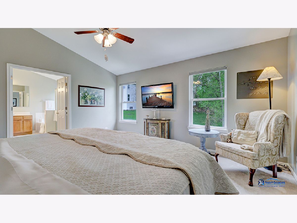
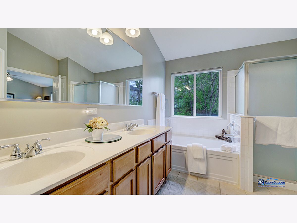
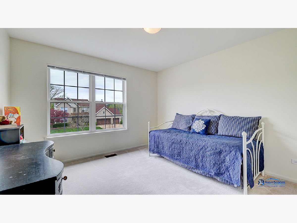
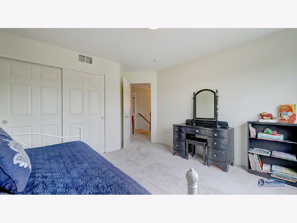
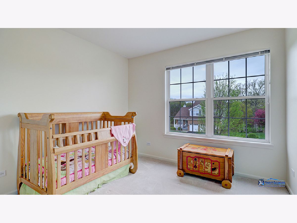
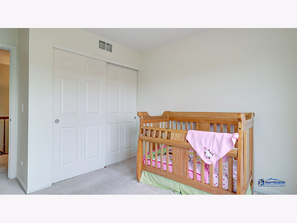
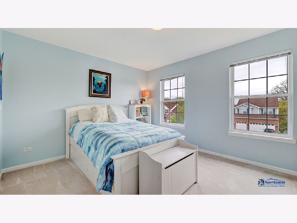
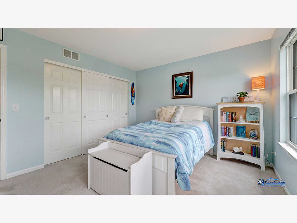
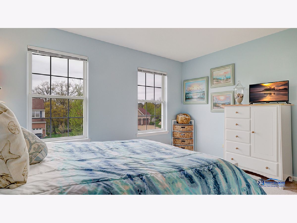
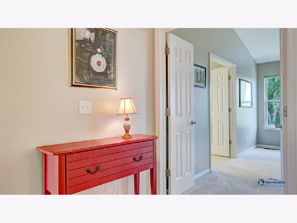
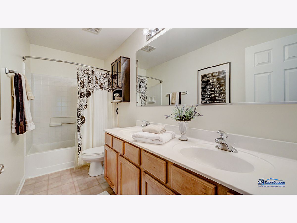
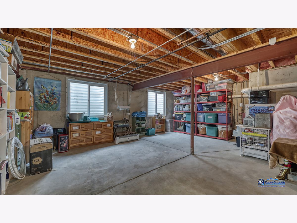
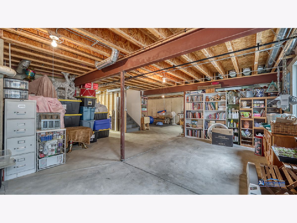
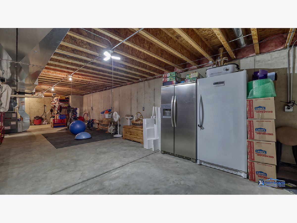
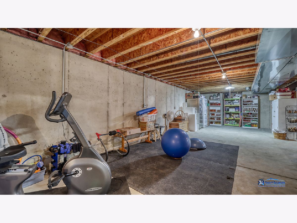
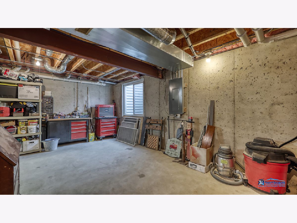
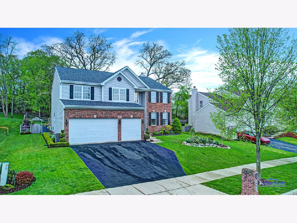
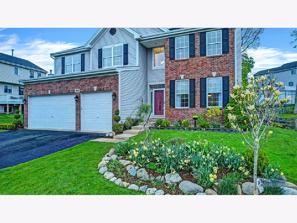
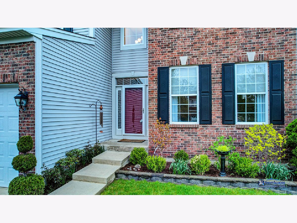
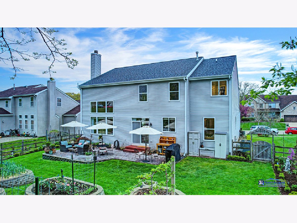
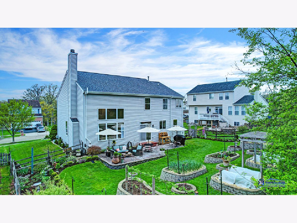
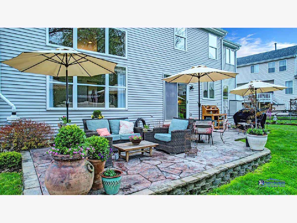
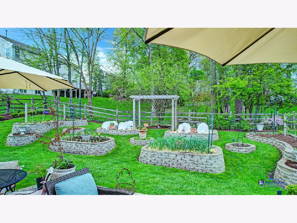
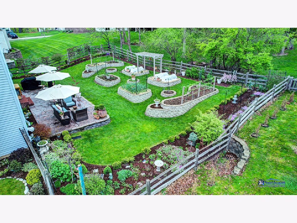
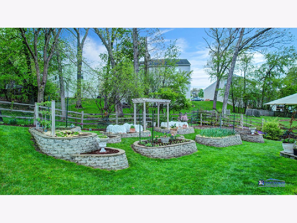
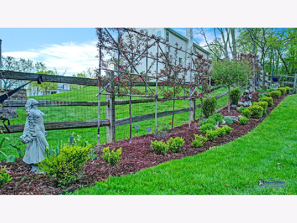
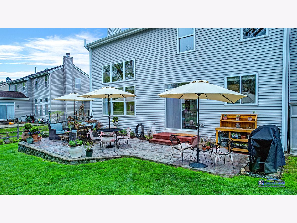
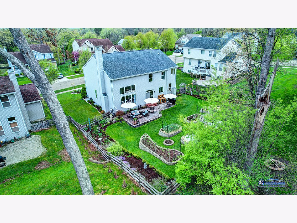
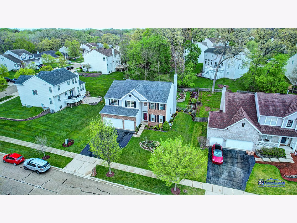
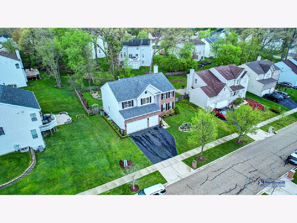
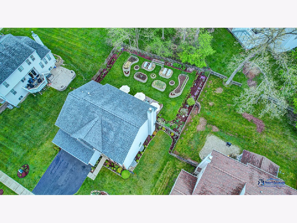
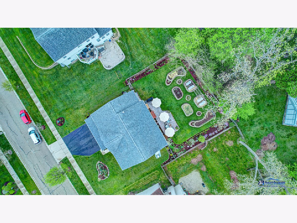
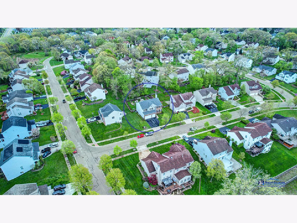
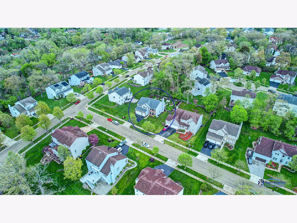
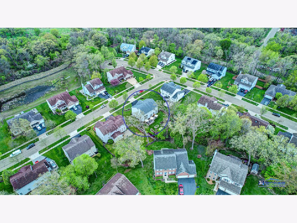
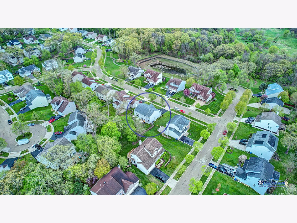
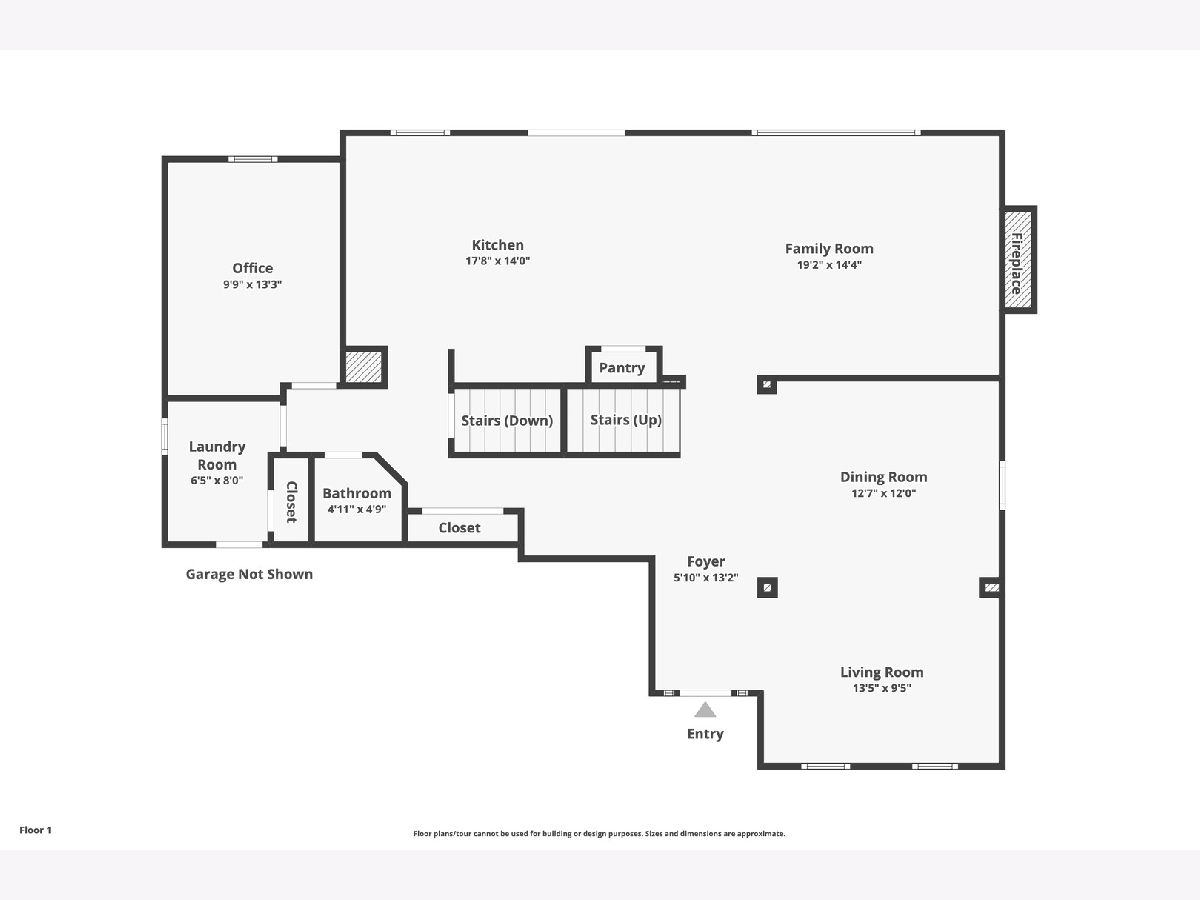
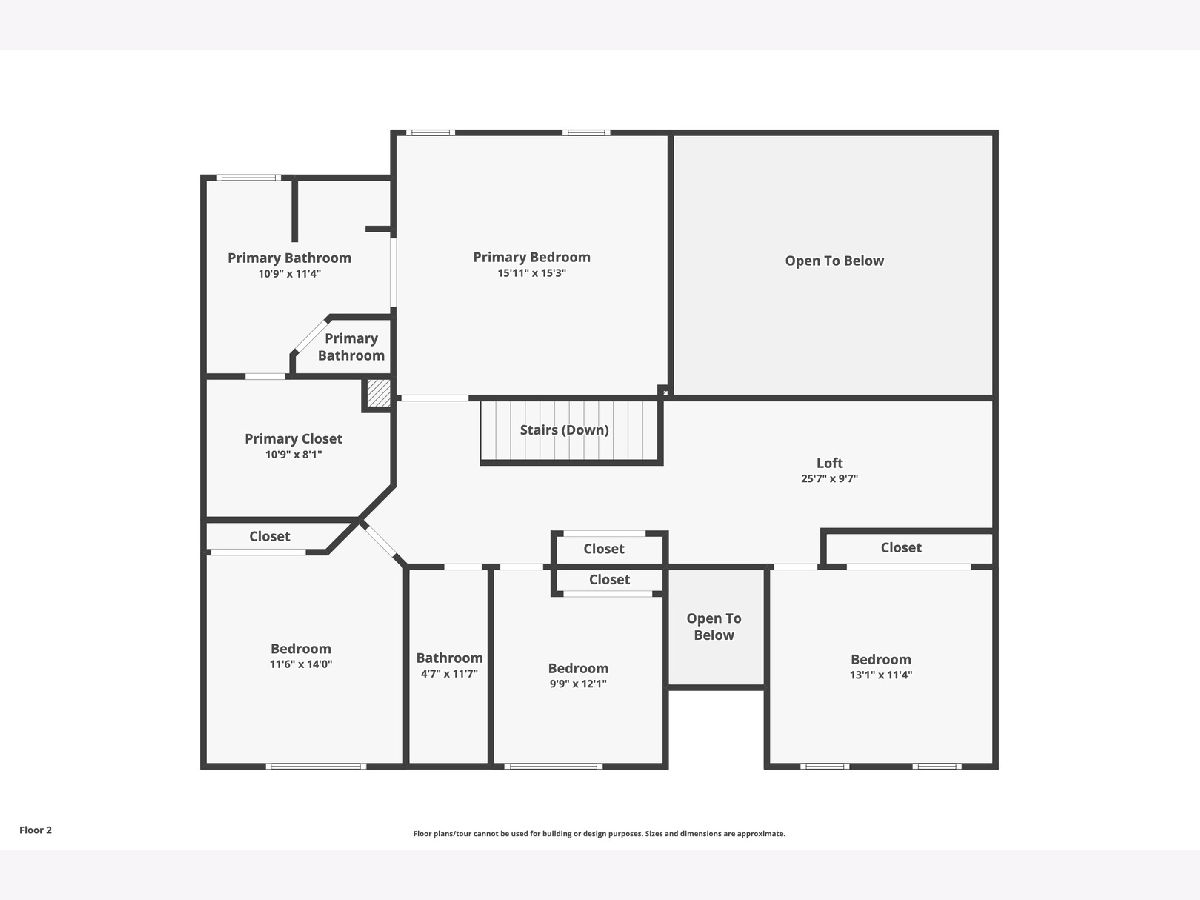
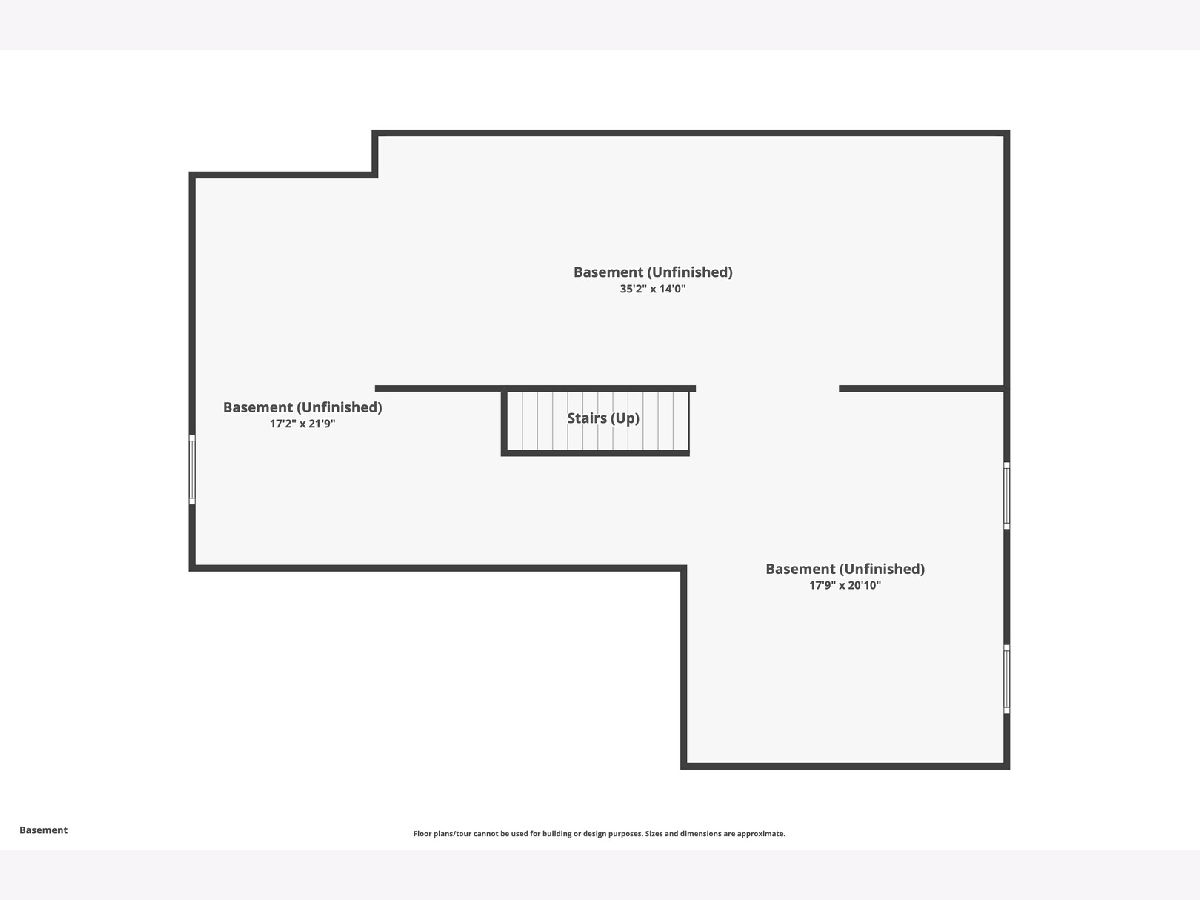
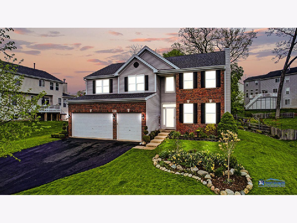
Room Specifics
Total Bedrooms: 4
Bedrooms Above Ground: 4
Bedrooms Below Ground: 0
Dimensions: —
Floor Type: —
Dimensions: —
Floor Type: —
Dimensions: —
Floor Type: —
Full Bathrooms: 3
Bathroom Amenities: Double Sink,Garden Tub
Bathroom in Basement: 0
Rooms: —
Basement Description: Unfinished
Other Specifics
| 3 | |
| — | |
| Asphalt | |
| — | |
| — | |
| 11519 | |
| — | |
| — | |
| — | |
| — | |
| Not in DB | |
| — | |
| — | |
| — | |
| — |
Tax History
| Year | Property Taxes |
|---|---|
| 2018 | $7,576 |
| 2023 | $8,786 |
Contact Agent
Nearby Similar Homes
Nearby Sold Comparables
Contact Agent
Listing Provided By
Better Homes and Gardens Real Estate Star Homes

