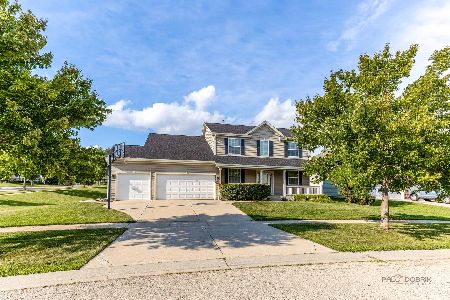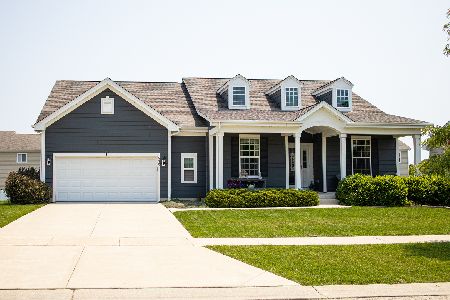444 Amberside Drive, Elgin, Illinois 60124
$370,000
|
Sold
|
|
| Status: | Closed |
| Sqft: | 3,981 |
| Cost/Sqft: | $97 |
| Beds: | 5 |
| Baths: | 3 |
| Year Built: | 2012 |
| Property Taxes: | $12,054 |
| Days On Market: | 3524 |
| Lot Size: | 0,30 |
Description
Don't Miss this Gorgeous 5 Bed 3 Bath Home with an In - Law Arrangement on the Main Floor and a 3 Car Garage Built in 2013!!! As you Enter you Will Notice the 2 Story Foyer and Contemporary Paint Colors Throughout. Walking into the Kitchen the Open Concept with a Morning Room just Asks you to Entertain. 42" Cabinets, Granite Counter tops and Luxury Back Splash Make this Kitchen One to Brag About. The New Carpet Through Out the Main Level adds to the High End Finishes of this Almost New Home. The Huge Master Bedroom with a Tray Ceiling Has a Massive Walk In Closet with Professional Organization System, the Master Bath has a Separate Shower and Tub with Plenty of Counter Space. Love to Entertain? The Kitchen Leads Out to the Paver Patio in the Fully Fenced Yard Which is Perfect for Gatherings or Just a Quick Bar B Que. Close to Highways, Shopping and in the Sought After School District 301 you Just Can't Beat the Location. Don't Leave This Great Home off Your List!! Transferable Warranty
Property Specifics
| Single Family | |
| — | |
| Contemporary | |
| 2012 | |
| Full | |
| — | |
| No | |
| 0.3 |
| Kane | |
| — | |
| 380 / Annual | |
| Other | |
| Public | |
| Public Sewer, Sewer-Storm | |
| 09245206 | |
| 0618203011 |
Nearby Schools
| NAME: | DISTRICT: | DISTANCE: | |
|---|---|---|---|
|
Grade School
Country Trails Elementary School |
301 | — | |
|
Middle School
Prairie Knolls Middle School |
301 | Not in DB | |
|
High School
Central High School |
301 | Not in DB | |
|
Alternate Junior High School
Central Middle School |
— | Not in DB | |
Property History
| DATE: | EVENT: | PRICE: | SOURCE: |
|---|---|---|---|
| 5 Oct, 2016 | Sold | $370,000 | MRED MLS |
| 10 Jun, 2016 | Under contract | $384,900 | MRED MLS |
| 2 Jun, 2016 | Listed for sale | $384,900 | MRED MLS |
| 30 Oct, 2020 | Sold | $426,500 | MRED MLS |
| 11 Sep, 2020 | Under contract | $444,900 | MRED MLS |
| — | Last price change | $449,900 | MRED MLS |
| 22 Jun, 2020 | Listed for sale | $459,777 | MRED MLS |
Room Specifics
Total Bedrooms: 5
Bedrooms Above Ground: 5
Bedrooms Below Ground: 0
Dimensions: —
Floor Type: Carpet
Dimensions: —
Floor Type: Carpet
Dimensions: —
Floor Type: Carpet
Dimensions: —
Floor Type: —
Full Bathrooms: 3
Bathroom Amenities: Separate Shower,Double Sink,Soaking Tub
Bathroom in Basement: 0
Rooms: Bedroom 5,Eating Area,Office
Basement Description: Unfinished
Other Specifics
| 3 | |
| Concrete Perimeter | |
| Asphalt | |
| Patio, Porch, Brick Paver Patio, Storms/Screens | |
| Corner Lot,Fenced Yard | |
| 103 X 124 X 98 X 32 X 103 | |
| — | |
| Full | |
| Hardwood Floors, First Floor Bedroom, In-Law Arrangement, Second Floor Laundry, First Floor Full Bath | |
| Range, Microwave, Dishwasher, Washer, Dryer, Stainless Steel Appliance(s) | |
| Not in DB | |
| — | |
| — | |
| — | |
| — |
Tax History
| Year | Property Taxes |
|---|---|
| 2016 | $12,054 |
| 2020 | $11,032 |
Contact Agent
Nearby Similar Homes
Nearby Sold Comparables
Contact Agent
Listing Provided By
john greene, Realtor








