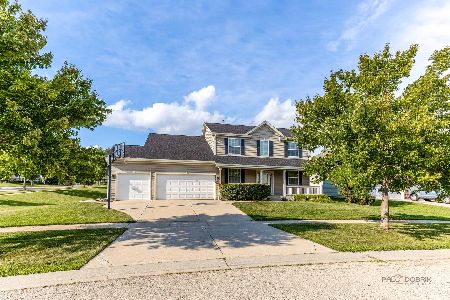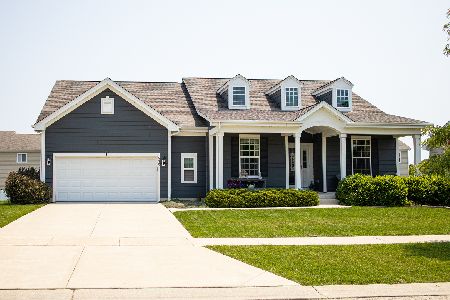444 Amberside Drive, Elgin, Illinois 60124
$426,500
|
Sold
|
|
| Status: | Closed |
| Sqft: | 5,381 |
| Cost/Sqft: | $83 |
| Beds: | 6 |
| Baths: | 4 |
| Year Built: | 2013 |
| Property Taxes: | $11,032 |
| Days On Market: | 2043 |
| Lot Size: | 0,29 |
Description
Don't miss this gorgeous 6 Bed 4 bath 3 Car Garage Home with In-law arrangement with separate kitchen, family room, fireplace, full bath. 2 Story Foyer with Chandelier. Walking into the Open Concept Kitchen with a Morning Room just asks you to Entertain. 42" Cabinets, Granite Counter Tops, Dry Bar with Beverage Frig in Family Room with Gas Fireplace. Huge Master Bedroom with a Tray Ceiling, Massive Walk In Closet with Professional Organization System. Master Bath has a Separate Shower and Tub with Plenty of Cabinets/Counter Space. Two other bedrooms have walk in closets with Professional Organization Systems. The backyard is fully fenced with new stamped concrete patio. Sought After District 301 schools.
Property Specifics
| Single Family | |
| — | |
| Contemporary | |
| 2013 | |
| Full | |
| — | |
| No | |
| 0.29 |
| Kane | |
| — | |
| 0 / Not Applicable | |
| None | |
| Public | |
| Public Sewer | |
| 10755865 | |
| 0618203011 |
Nearby Schools
| NAME: | DISTRICT: | DISTANCE: | |
|---|---|---|---|
|
Grade School
Prairie View Grade School |
301 | — | |
|
Middle School
Prairie Knolls Middle School |
301 | Not in DB | |
|
High School
Central Middle School |
301 | Not in DB | |
Property History
| DATE: | EVENT: | PRICE: | SOURCE: |
|---|---|---|---|
| 5 Oct, 2016 | Sold | $370,000 | MRED MLS |
| 10 Jun, 2016 | Under contract | $384,900 | MRED MLS |
| 2 Jun, 2016 | Listed for sale | $384,900 | MRED MLS |
| 30 Oct, 2020 | Sold | $426,500 | MRED MLS |
| 11 Sep, 2020 | Under contract | $444,900 | MRED MLS |
| — | Last price change | $449,900 | MRED MLS |
| 22 Jun, 2020 | Listed for sale | $459,777 | MRED MLS |
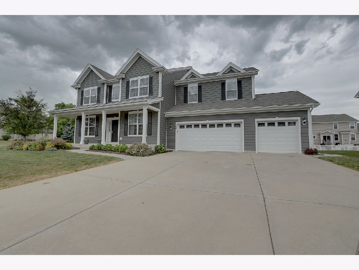
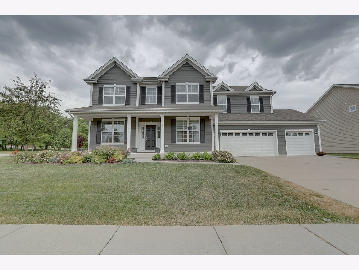
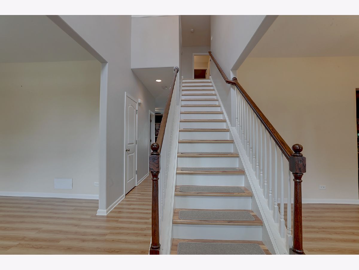

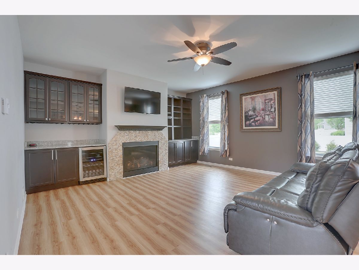
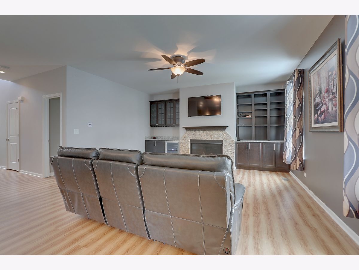
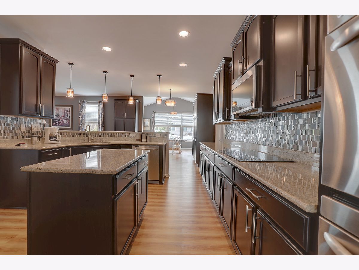
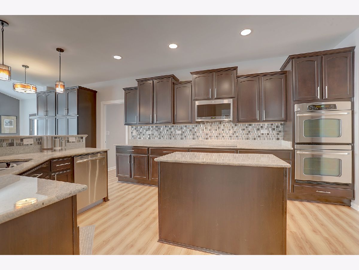
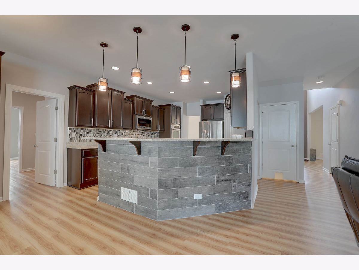
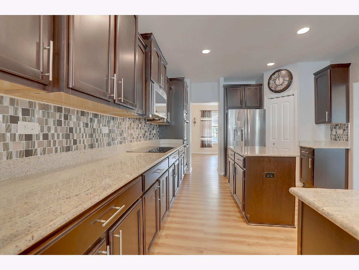
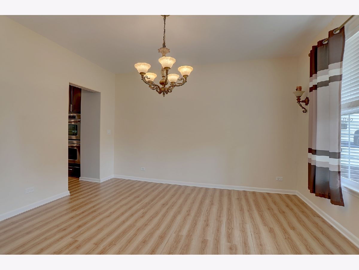
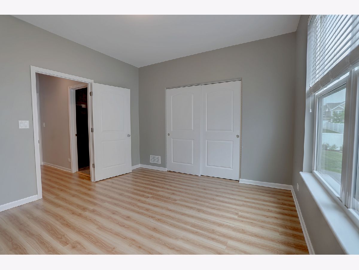
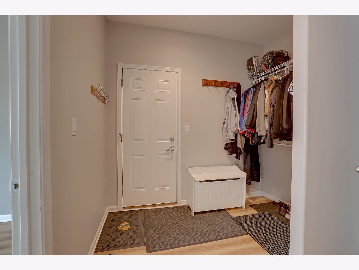
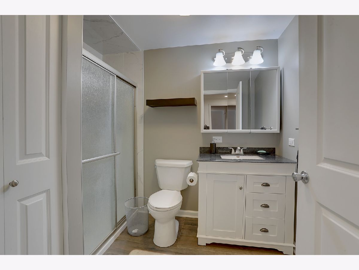
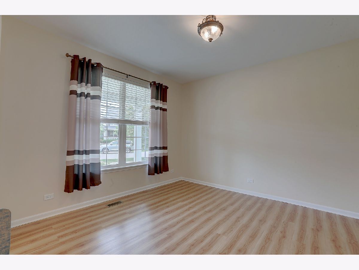
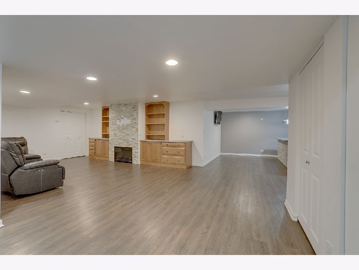
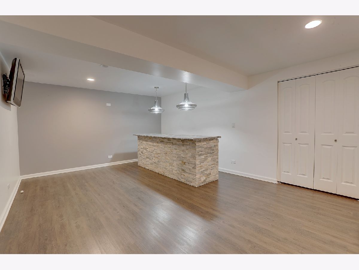
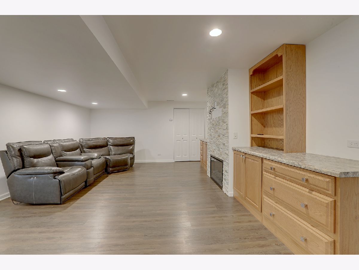
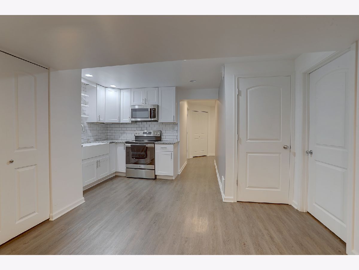
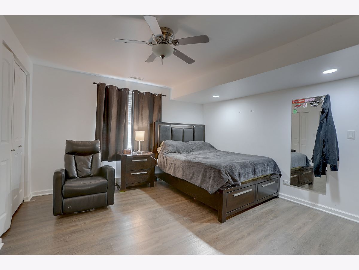
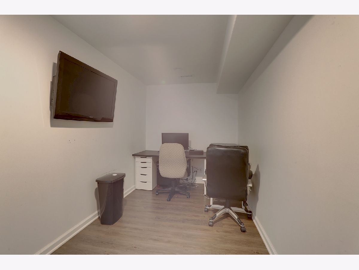
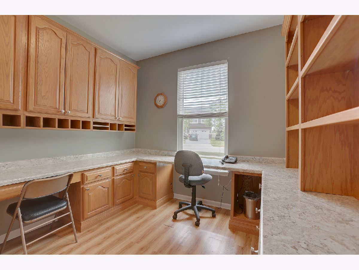
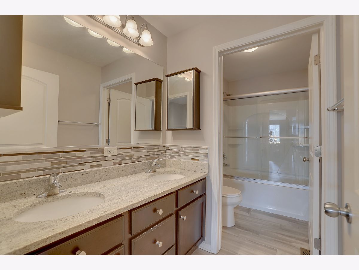
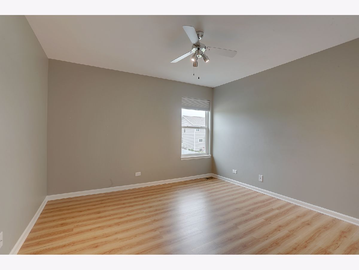
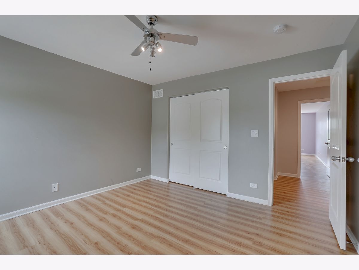
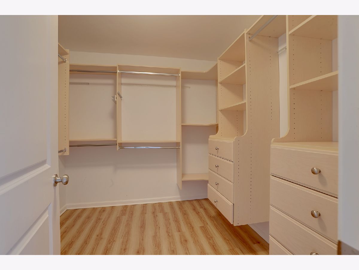
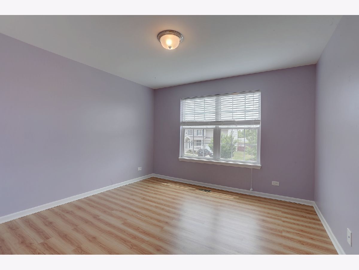
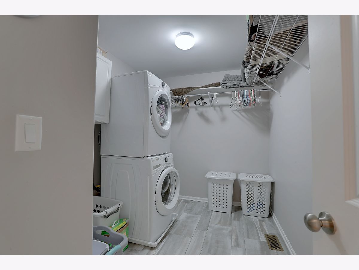
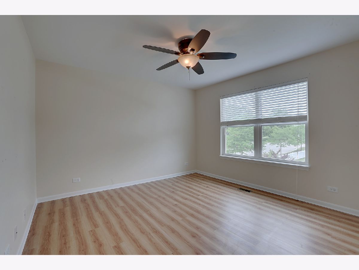
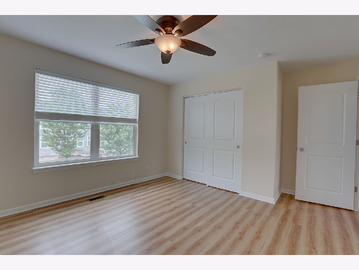
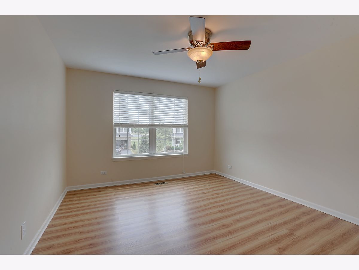
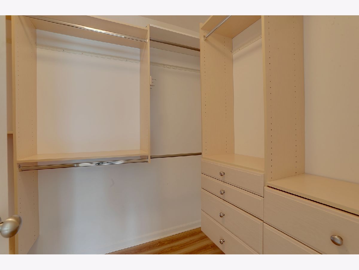
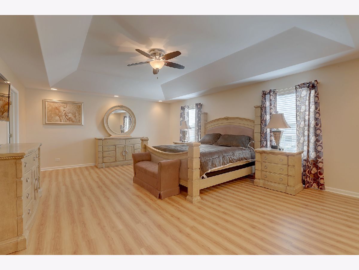
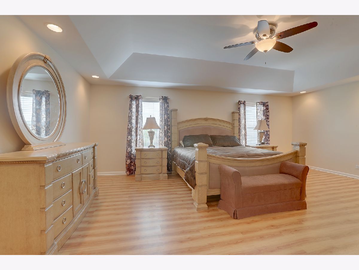
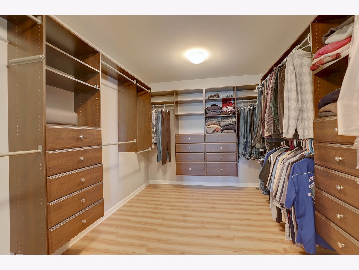
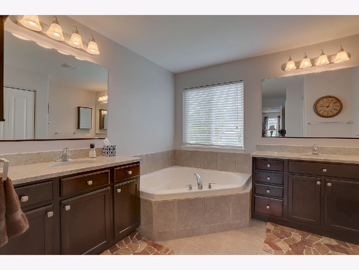

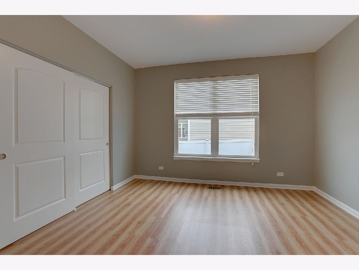

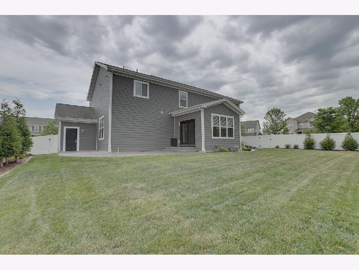

Room Specifics
Total Bedrooms: 6
Bedrooms Above Ground: 6
Bedrooms Below Ground: 0
Dimensions: —
Floor Type: Wood Laminate
Dimensions: —
Floor Type: Wood Laminate
Dimensions: —
Floor Type: Wood Laminate
Dimensions: —
Floor Type: —
Dimensions: —
Floor Type: —
Full Bathrooms: 4
Bathroom Amenities: —
Bathroom in Basement: 1
Rooms: Bedroom 5,Bedroom 6,Office,Heated Sun Room
Basement Description: Finished
Other Specifics
| 3 | |
| Concrete Perimeter | |
| Concrete | |
| Patio, Porch | |
| Corner Lot,Fenced Yard | |
| 103 X 124 X 98 X 32 X 103 | |
| — | |
| Full | |
| Bar-Dry, Wood Laminate Floors, First Floor Bedroom, In-Law Arrangement, Second Floor Laundry, First Floor Full Bath, Walk-In Closet(s) | |
| — | |
| Not in DB | |
| — | |
| — | |
| — | |
| Electric |
Tax History
| Year | Property Taxes |
|---|---|
| 2016 | $12,054 |
| 2020 | $11,032 |
Contact Agent
Nearby Similar Homes
Nearby Sold Comparables
Contact Agent
Listing Provided By
City Gate Real Estate Inc.



