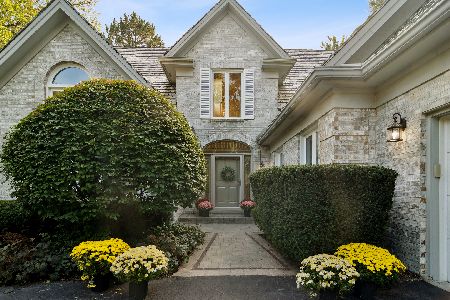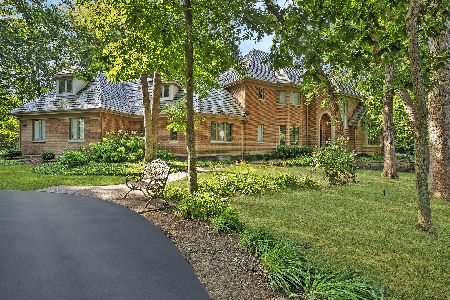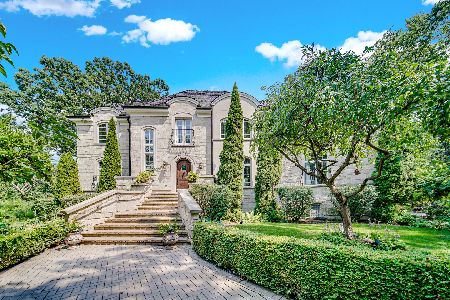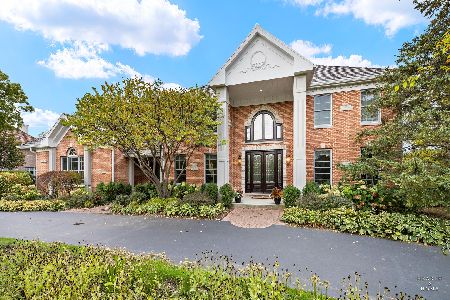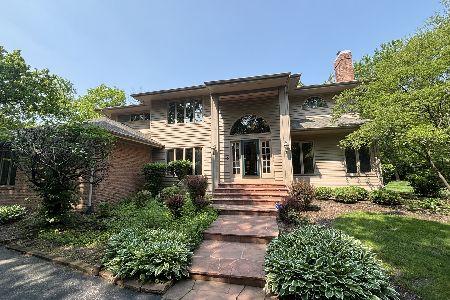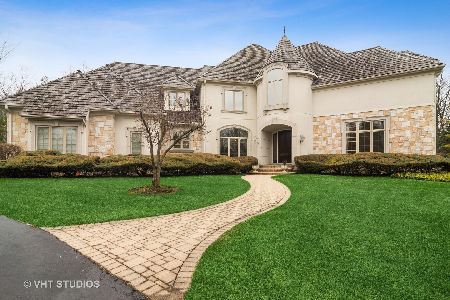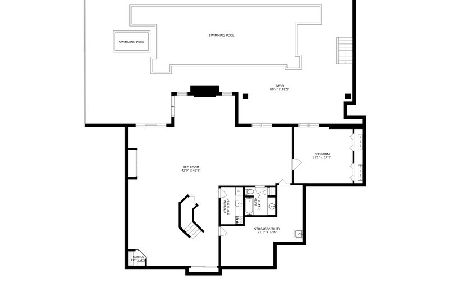4533 Eleanor Drive, Long Grove, Illinois 60047
$380,000
|
Sold
|
|
| Status: | Closed |
| Sqft: | 2,428 |
| Cost/Sqft: | $164 |
| Beds: | 4 |
| Baths: | 3 |
| Year Built: | 1878 |
| Property Taxes: | $13,531 |
| Days On Market: | 2068 |
| Lot Size: | 3,03 |
Description
Beautiful 2-story home nestled in a 2.99 acres wooded lot in White Oak Estates. This unique home boasts lots of living space to enjoy, expansive floor plan & unmatched location. Featuring a lovely facade, foyer with hardwood floor & custom finishes throughout. Living room has carpeted floor & access to formal dining room, which leads to more living areas. Enjoy preparing meals in this lovely kitchen with wooden beams, SS appliances, white cabinets, tile backsplash & fireplace. Family room has gorgeous outdoor views. Main level office & laundry room with cabinets are very convenient! Expansive master bed has gleaming hardwood floor & a full master bath with dual vanities & shower. All other beds plus a bonus room are waiting for your own design. 4-car detached garage is an advantage! Professional landscaping, brick paver patio & extensive nature-filled backyard with mature trees throughout for total relaxation. Amazing!
Property Specifics
| Single Family | |
| — | |
| — | |
| 1878 | |
| Full | |
| — | |
| No | |
| 3.03 |
| Lake | |
| White Oak Estates | |
| — / Not Applicable | |
| None | |
| Private Well | |
| Septic-Private | |
| 10676200 | |
| 14134020230000 |
Nearby Schools
| NAME: | DISTRICT: | DISTANCE: | |
|---|---|---|---|
|
Grade School
Country Meadows Elementary Schoo |
96 | — | |
|
Middle School
Woodlawn Middle School |
96 | Not in DB | |
|
High School
Adlai E Stevenson High School |
125 | Not in DB | |
Property History
| DATE: | EVENT: | PRICE: | SOURCE: |
|---|---|---|---|
| 31 Jul, 2020 | Sold | $380,000 | MRED MLS |
| 12 May, 2020 | Under contract | $399,000 | MRED MLS |
| 25 Mar, 2020 | Listed for sale | $399,000 | MRED MLS |




































Room Specifics
Total Bedrooms: 4
Bedrooms Above Ground: 4
Bedrooms Below Ground: 0
Dimensions: —
Floor Type: Carpet
Dimensions: —
Floor Type: Carpet
Dimensions: —
Floor Type: Carpet
Full Bathrooms: 3
Bathroom Amenities: Separate Shower,Double Sink
Bathroom in Basement: 0
Rooms: Office,Bonus Room
Basement Description: Unfinished
Other Specifics
| 4 | |
| — | |
| Asphalt | |
| Patio | |
| Landscaped,Wooded,Mature Trees | |
| 376X362X73X210X484 | |
| — | |
| Full | |
| Vaulted/Cathedral Ceilings, Hardwood Floors, First Floor Laundry, Built-in Features | |
| — | |
| Not in DB | |
| — | |
| — | |
| — | |
| — |
Tax History
| Year | Property Taxes |
|---|---|
| 2020 | $13,531 |
Contact Agent
Nearby Similar Homes
Nearby Sold Comparables
Contact Agent
Listing Provided By
Helen Oliveri Real Estate

