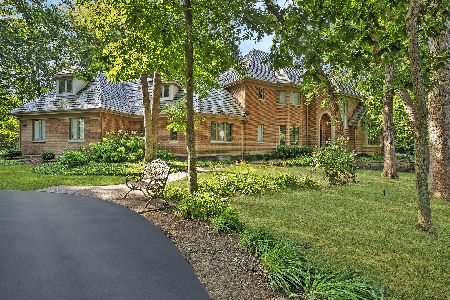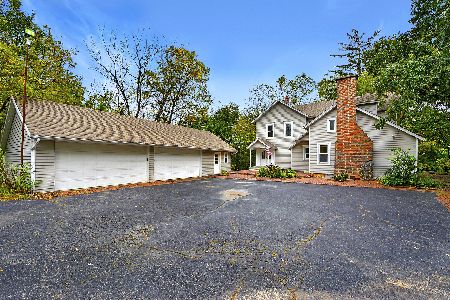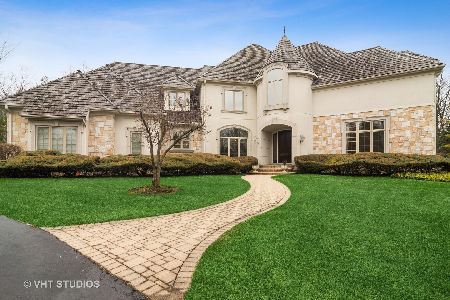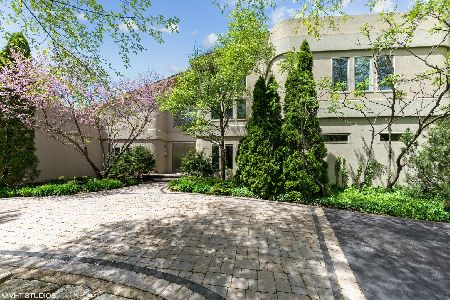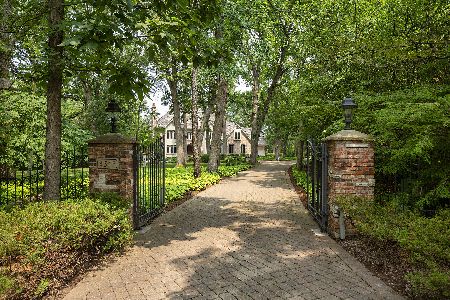4535 Eleanor Drive, Long Grove, Illinois 60047
$744,000
|
Sold
|
|
| Status: | Closed |
| Sqft: | 4,997 |
| Cost/Sqft: | $160 |
| Beds: | 4 |
| Baths: | 6 |
| Year Built: | 1993 |
| Property Taxes: | $31,119 |
| Days On Market: | 4299 |
| Lot Size: | 1,70 |
Description
Gorgeous 2 story home with Full finished walkout basement in Long Grove! This home is on almost 2 Acres. Home features a large kitchen with eating area, 1st Floor Master bedroom, 5 Full bathrooms, Cathedral ceilings, 1st floor laundry, Full Wet Bar. Built in 1993. Huge deck, wooded lot, and pond in in back of home. In-Law potential. Make this home yours!
Property Specifics
| Single Family | |
| — | |
| Colonial | |
| 1993 | |
| Full,Walkout | |
| CUSTOM | |
| No | |
| 1.7 |
| Lake | |
| — | |
| 1000 / Annual | |
| Other | |
| Private Well | |
| Septic-Private | |
| 08550120 | |
| 14134020220000 |
Nearby Schools
| NAME: | DISTRICT: | DISTANCE: | |
|---|---|---|---|
|
Grade School
Country Meadows Elementary Schoo |
96 | — | |
|
Middle School
Woodlawn Middle School |
96 | Not in DB | |
|
High School
Adlai E Stevenson High School |
125 | Not in DB | |
Property History
| DATE: | EVENT: | PRICE: | SOURCE: |
|---|---|---|---|
| 13 Nov, 2014 | Sold | $744,000 | MRED MLS |
| 16 May, 2014 | Under contract | $799,900 | MRED MLS |
| — | Last price change | $824,900 | MRED MLS |
| 5 Mar, 2014 | Listed for sale | $824,900 | MRED MLS |
| 13 Feb, 2015 | Under contract | $0 | MRED MLS |
| 16 Jan, 2015 | Listed for sale | $0 | MRED MLS |
| 12 Aug, 2015 | Under contract | $0 | MRED MLS |
| 8 Jul, 2015 | Listed for sale | $0 | MRED MLS |
| 19 Jul, 2017 | Under contract | $0 | MRED MLS |
| 16 Feb, 2017 | Listed for sale | $0 | MRED MLS |
| 18 Jun, 2018 | Under contract | $0 | MRED MLS |
| 26 Apr, 2018 | Listed for sale | $0 | MRED MLS |
Room Specifics
Total Bedrooms: 6
Bedrooms Above Ground: 4
Bedrooms Below Ground: 2
Dimensions: —
Floor Type: Carpet
Dimensions: —
Floor Type: Carpet
Dimensions: —
Floor Type: Carpet
Dimensions: —
Floor Type: —
Dimensions: —
Floor Type: —
Full Bathrooms: 6
Bathroom Amenities: Whirlpool,Separate Shower,Double Sink
Bathroom in Basement: 1
Rooms: Bedroom 5,Bedroom 6,Recreation Room,Sun Room
Basement Description: Finished
Other Specifics
| 3 | |
| Concrete Perimeter | |
| Asphalt | |
| Balcony, Deck | |
| Pond(s),Wooded | |
| 73,896 | |
| — | |
| Full | |
| Vaulted/Cathedral Ceilings, Skylight(s), Bar-Wet, Hardwood Floors, First Floor Bedroom, First Floor Full Bath | |
| Range, Microwave, Refrigerator, Washer, Dryer, Disposal | |
| Not in DB | |
| — | |
| — | |
| — | |
| Gas Starter |
Tax History
| Year | Property Taxes |
|---|---|
| 2014 | $31,119 |
Contact Agent
Nearby Similar Homes
Nearby Sold Comparables
Contact Agent
Listing Provided By
Weichert, Realtors - Goodchild Homes


