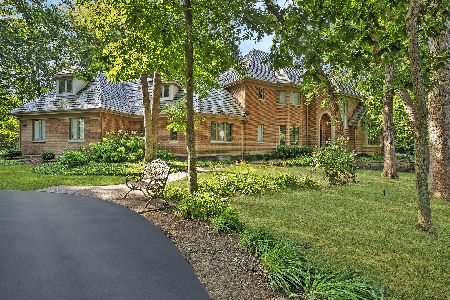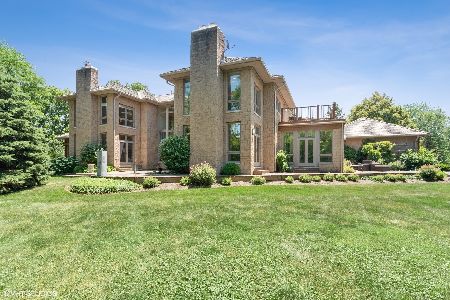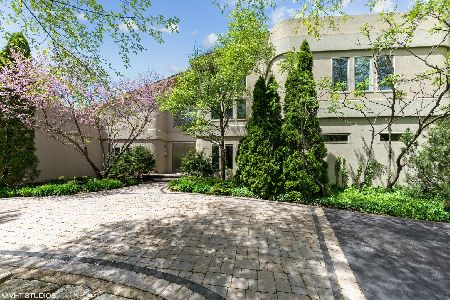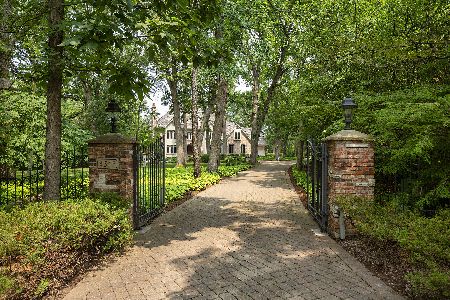4537 Eleanor Drive, Long Grove, Illinois 60047
$680,000
|
Sold
|
|
| Status: | Closed |
| Sqft: | 5,608 |
| Cost/Sqft: | $128 |
| Beds: | 5 |
| Baths: | 6 |
| Year Built: | 1993 |
| Property Taxes: | $16,019 |
| Days On Market: | 2248 |
| Lot Size: | 1,57 |
Description
Live the life of luxury in this stunning open-layout home spanning over 5,600 sqft with over $200K in updates, nestled in desirable Stevenson High School district and prestigious gated White Oaks Estates subdivision with spacious walk-out basement. BRAND NEW ROOF! High ceilings, gleaming hardwood flooring and ample closet space are just a few of the finest details. Two story foyer welcomes you as you enter with views into formal living and dining room. Kitchen is a chef's dream boasting stainless steel appliances, custom wood-paneled refrigerator, granite countertops, double-oven, abundance of cabinetry and eating area with built-in desk and exterior access. Enjoy gatherings in your inviting family room highlighting cozy fireplace, wet-bar and direct access to office with fireplace, built-in shelving and leads out to the spacious deck. Two half baths and mud room complete main level. Escape to your master suite offering tray ceiling, fireplace, large his/her WIC's, two sink vanity, whirlpool tub and separate shower. Three additional bedrooms, two sharing a Jack&Jill bath and one with shared ensuite, bonus room and loft adorn the second level. Finished walk-out basement provides large rec room/play room, full bar, full bathroom and plenty of unfinished storage areas. Combine indoor and outdoor living with your outdoor oasis presenting sun-filled deck, shaded patio, luscious landscaping, gazebo and serene views. This home has it all!
Property Specifics
| Single Family | |
| — | |
| — | |
| 1993 | |
| Full,Walkout | |
| — | |
| No | |
| 1.57 |
| Lake | |
| White Oak Estates | |
| 1000 / Annual | |
| Other | |
| Private Well | |
| Septic-Private | |
| 10549022 | |
| 14134020210000 |
Nearby Schools
| NAME: | DISTRICT: | DISTANCE: | |
|---|---|---|---|
|
Grade School
Country Meadows Elementary Schoo |
96 | — | |
|
Middle School
Woodlawn Middle School |
96 | Not in DB | |
|
High School
Adlai E Stevenson High School |
125 | Not in DB | |
Property History
| DATE: | EVENT: | PRICE: | SOURCE: |
|---|---|---|---|
| 23 Mar, 2020 | Sold | $680,000 | MRED MLS |
| 13 Jan, 2020 | Under contract | $719,900 | MRED MLS |
| 16 Oct, 2019 | Listed for sale | $719,900 | MRED MLS |
Room Specifics
Total Bedrooms: 5
Bedrooms Above Ground: 5
Bedrooms Below Ground: 0
Dimensions: —
Floor Type: Carpet
Dimensions: —
Floor Type: Carpet
Dimensions: —
Floor Type: Carpet
Dimensions: —
Floor Type: —
Full Bathrooms: 6
Bathroom Amenities: Whirlpool,Separate Shower,Double Sink
Bathroom in Basement: 1
Rooms: Eating Area,Bedroom 5,Office,Loft,Recreation Room,Play Room,Mud Room
Basement Description: Finished,Exterior Access
Other Specifics
| 3 | |
| — | |
| Asphalt | |
| Deck, Patio, Brick Paver Patio, Storms/Screens | |
| Landscaped,Wooded | |
| 101X102X33X389X163X39X348 | |
| — | |
| Full | |
| Bar-Wet, Hardwood Floors, Second Floor Laundry, Built-in Features | |
| Double Oven, Microwave, Dishwasher, Refrigerator, Washer, Dryer, Disposal | |
| Not in DB | |
| Lake, Sidewalks, Street Paved | |
| — | |
| — | |
| Gas Log |
Tax History
| Year | Property Taxes |
|---|---|
| 2020 | $16,019 |
Contact Agent
Nearby Similar Homes
Nearby Sold Comparables
Contact Agent
Listing Provided By
RE/MAX Top Performers









