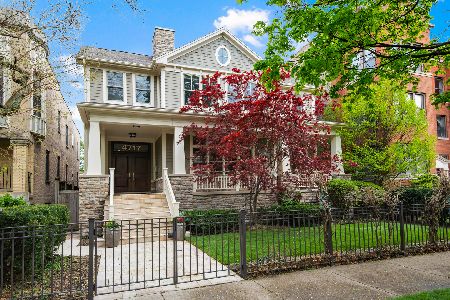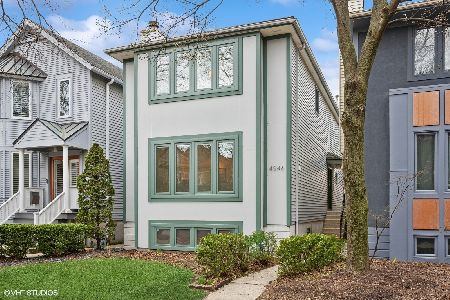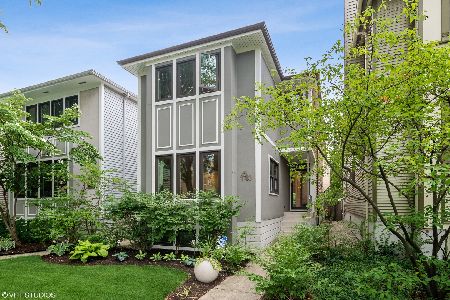4548 Paulina Street, Uptown, Chicago, Illinois 60640
$972,500
|
Sold
|
|
| Status: | Closed |
| Sqft: | 0 |
| Cost/Sqft: | — |
| Beds: | 4 |
| Baths: | 4 |
| Year Built: | 1985 |
| Property Taxes: | $13,343 |
| Days On Market: | 3384 |
| Lot Size: | 0,00 |
Description
Beautiful 4000 sq. ft. home with HUGE backyard. Oversized rooms allows for large furniture. Formal Living & Dining Rm. Cherry kitchen w/granite & hi end appl. Perfect breakfast room with built in chest. Family rm with fireplace and built in bookcases. 3 extra large bedrooms(was 4 at one time). Remodel baths with heated floors. Master bdrm has fireplace and built ins. W/D up too. New carpet. Big organized closets in every room. Lower level with hi ceilings. Huge rec room for TV watching, game space, plus an Alice in Wonderland tea room. 4th bdrm/office. Full bath with walk in shower. And a true storage room that could be a great mud room. New furnace. New sump pump and upgraded ejector pump. There is also a Humidex air cleaner for interior of home. Huge deck plus gated back yard. 2 car garage. Walk to both el and Metra. Close to parks and fabulous restaurants. Multiple schools close by including Lycee, North Park, Montessori, and Ravenswood. This home has been meticulously maintained.
Property Specifics
| Single Family | |
| — | |
| — | |
| 1985 | |
| Full,English | |
| — | |
| No | |
| — |
| Cook | |
| — | |
| 0 / Not Applicable | |
| None | |
| Lake Michigan | |
| Public Sewer | |
| 09319177 | |
| 14182160270000 |
Nearby Schools
| NAME: | DISTRICT: | DISTANCE: | |
|---|---|---|---|
|
Grade School
Ravenswood Elementary School |
299 | — | |
Property History
| DATE: | EVENT: | PRICE: | SOURCE: |
|---|---|---|---|
| 30 Nov, 2016 | Sold | $972,500 | MRED MLS |
| 17 Nov, 2016 | Under contract | $999,000 | MRED MLS |
| 16 Aug, 2016 | Listed for sale | $999,000 | MRED MLS |
Room Specifics
Total Bedrooms: 4
Bedrooms Above Ground: 4
Bedrooms Below Ground: 0
Dimensions: —
Floor Type: Carpet
Dimensions: —
Floor Type: Carpet
Dimensions: —
Floor Type: Carpet
Full Bathrooms: 4
Bathroom Amenities: Whirlpool,Separate Shower,Double Sink
Bathroom in Basement: 1
Rooms: Breakfast Room,Recreation Room,Storage
Basement Description: Finished
Other Specifics
| 2 | |
| Concrete Perimeter | |
| — | |
| Deck | |
| — | |
| 25 X 165 | |
| — | |
| Full | |
| Hardwood Floors, Heated Floors, Second Floor Laundry | |
| Range, Microwave, Dishwasher, Refrigerator, High End Refrigerator, Washer, Dryer, Disposal, Stainless Steel Appliance(s) | |
| Not in DB | |
| — | |
| — | |
| — | |
| — |
Tax History
| Year | Property Taxes |
|---|---|
| 2016 | $13,343 |
Contact Agent
Nearby Similar Homes
Nearby Sold Comparables
Contact Agent
Listing Provided By
RE/MAX Exclusive Properties












