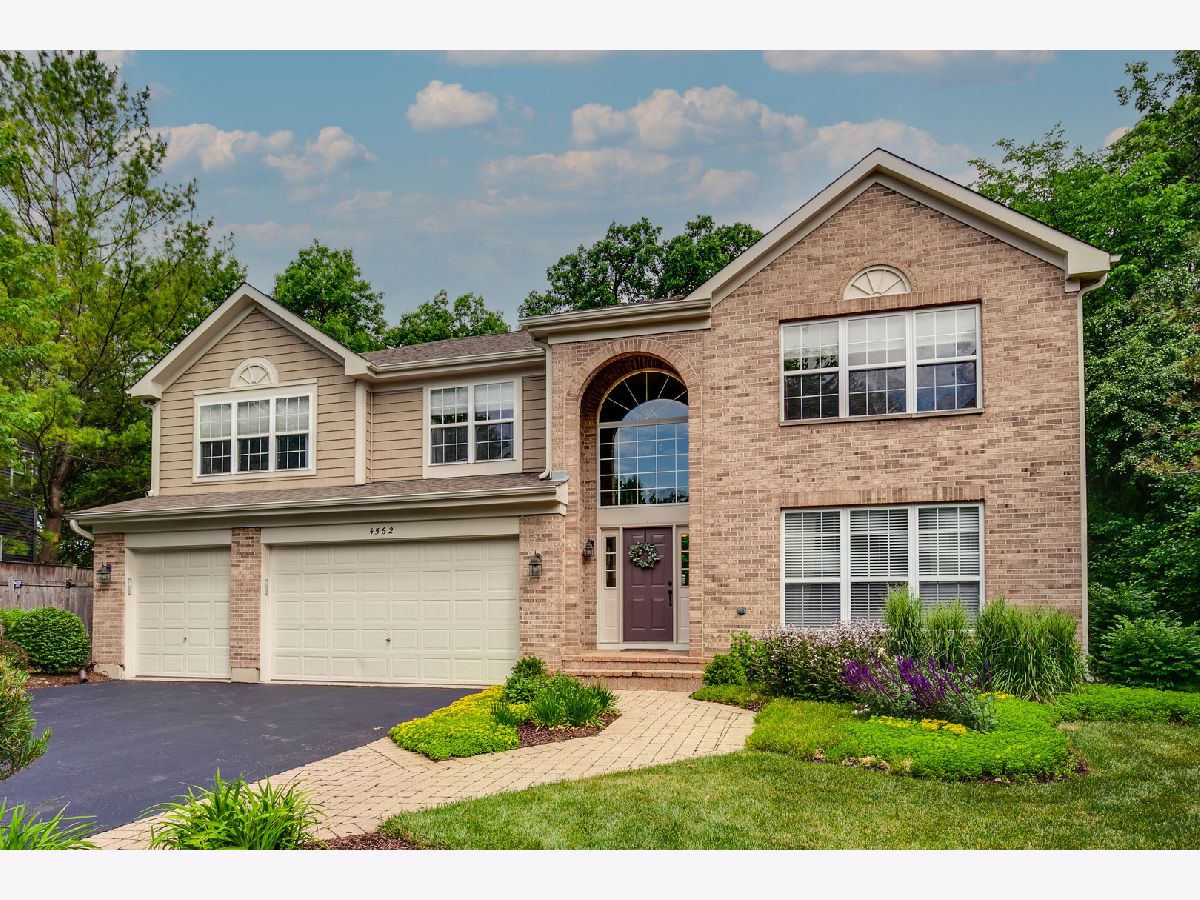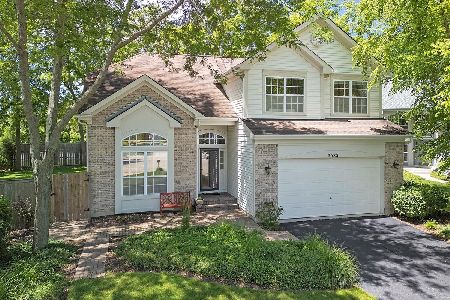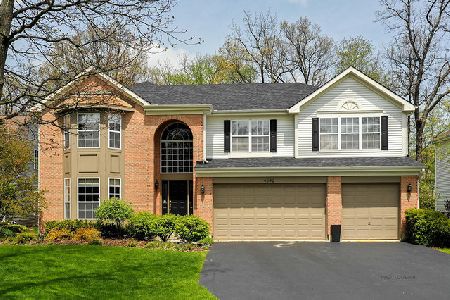4562 Gavin Lane, Libertyville, Illinois 60048
$572,800
|
Sold
|
|
| Status: | Closed |
| Sqft: | 3,088 |
| Cost/Sqft: | $175 |
| Beds: | 4 |
| Baths: | 4 |
| Year Built: | 1998 |
| Property Taxes: | $15,169 |
| Days On Market: | 1721 |
| Lot Size: | 0,34 |
Description
Stunning 4 bed, 3.5 bath home tucked away in private cul de sac location on one of the largest lots in Regency Woods! The grand two story foyer, gleaming hardwood floors, and wall of windows are an entertainers dream. Beautiful gourmet eat in kitchen features SS appliances, granite countertops, and a huge center island for gathering. Enjoy soaring ceilings and open concept living in large family room with access to fully fenced backyard featuring a brick paver patio. Office, laundry, and half bath complete the first floor. On the second floor, you'll retreat to a large master suite which features 2 walk in closets and a luxury bath with 2 vanities and separate bathtub and shower. Three additional spacious bedrooms and a second full bath with large double sink vanity round out the second floor. Finished basement provides extra entertaining space with rec room, bar, bedroom, full bath, and storage. Don't miss this one!
Property Specifics
| Single Family | |
| — | |
| — | |
| 1998 | |
| Partial | |
| ULTIMA | |
| No | |
| 0.34 |
| Lake | |
| Regency Woods | |
| 394 / Annual | |
| Other | |
| Lake Michigan | |
| Public Sewer | |
| 11117924 | |
| 11022011190000 |
Nearby Schools
| NAME: | DISTRICT: | DISTANCE: | |
|---|---|---|---|
|
Grade School
Oak Grove Elementary School |
68 | — | |
|
Middle School
Oak Grove Elementary School |
68 | Not in DB | |
|
High School
Libertyville High School |
128 | Not in DB | |
Property History
| DATE: | EVENT: | PRICE: | SOURCE: |
|---|---|---|---|
| 28 Jul, 2021 | Sold | $572,800 | MRED MLS |
| 13 Jun, 2021 | Under contract | $539,000 | MRED MLS |
| 10 Jun, 2021 | Listed for sale | $539,000 | MRED MLS |

Room Specifics
Total Bedrooms: 5
Bedrooms Above Ground: 4
Bedrooms Below Ground: 1
Dimensions: —
Floor Type: Carpet
Dimensions: —
Floor Type: Carpet
Dimensions: —
Floor Type: Carpet
Dimensions: —
Floor Type: —
Full Bathrooms: 4
Bathroom Amenities: —
Bathroom in Basement: 1
Rooms: Office,Bedroom 5,Foyer
Basement Description: Partially Finished,Crawl
Other Specifics
| 3 | |
| Concrete Perimeter | |
| Asphalt | |
| Brick Paver Patio | |
| — | |
| 75X150 | |
| — | |
| Full | |
| — | |
| Double Oven, Microwave, Dishwasher, Refrigerator, Freezer, Washer, Dryer, Disposal, Stainless Steel Appliance(s), Cooktop | |
| Not in DB | |
| — | |
| — | |
| — | |
| — |
Tax History
| Year | Property Taxes |
|---|---|
| 2021 | $15,169 |
Contact Agent
Nearby Similar Homes
Nearby Sold Comparables
Contact Agent
Listing Provided By
Berkshire Hathaway HomeServices Chicago






