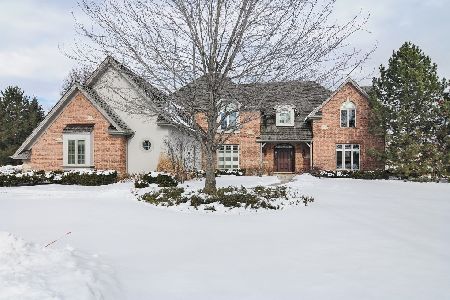4562 Eleanor Drive, Long Grove, Illinois 60047
$999,000
|
Sold
|
|
| Status: | Closed |
| Sqft: | 4,486 |
| Cost/Sqft: | $223 |
| Beds: | 4 |
| Baths: | 4 |
| Year Built: | 1992 |
| Property Taxes: | $24,995 |
| Days On Market: | 520 |
| Lot Size: | 1,60 |
Description
You found it. You're home. Welcome to White Oak Estates at 4562 Eleanor Ln, a stunning brick home located on a serene 1.6 acre lot, offering unparalleled serenity and privacy but still make you feel like you're in a cozy neighborhood. Outside, the property is surrounded by lush greenery and professional landscaping & a beautiful pond. A spacious patio provides plenty of space for entertaining, bar-bbq, or just enjoying your morning coffee. The 3 car garage has an outlet/charger for electric cars.There is a sprinkler system,humidifier & 2 fifty gallon water heater.The gourmet kitchen has wood floors that complements the cabinetry. Stunning granite countertops providing ample prep space, high-end appliances,& a Bosch refrigerator.There is a reverse osmosis system for the kitchen. The family room has vaulted 17" ft ceilings with skylights and gas fireplace. Finished basement is the perfect blend of style, functionality, and comfort. Students go to nationally recognized Adlai E. Stevenson High School. Recent improvements: wood floors refinished/stained 2024, house interior painted 2024.
Property Specifics
| Single Family | |
| — | |
| — | |
| 1992 | |
| — | |
| — | |
| No | |
| 1.6 |
| Lake | |
| White Oak Estates | |
| 1200 / Annual | |
| — | |
| — | |
| — | |
| 12098455 | |
| 14133010220000 |
Nearby Schools
| NAME: | DISTRICT: | DISTANCE: | |
|---|---|---|---|
|
Grade School
Kildeer Countryside Elementary S |
96 | — | |
|
Middle School
Woodlawn Middle School |
96 | Not in DB | |
|
High School
Adlai E Stevenson High School |
125 | Not in DB | |
Property History
| DATE: | EVENT: | PRICE: | SOURCE: |
|---|---|---|---|
| 16 Sep, 2024 | Sold | $999,000 | MRED MLS |
| 16 Jul, 2024 | Under contract | $999,900 | MRED MLS |
| 9 Jul, 2024 | Listed for sale | $999,900 | MRED MLS |
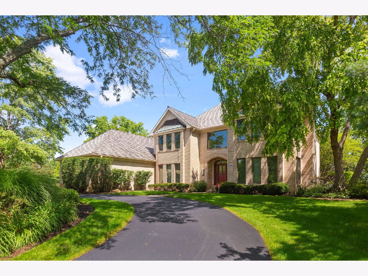
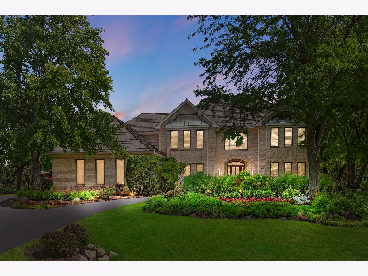
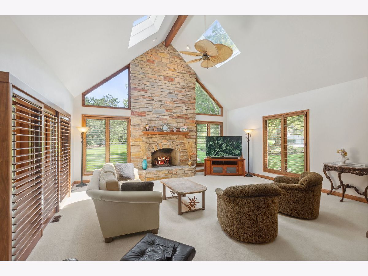
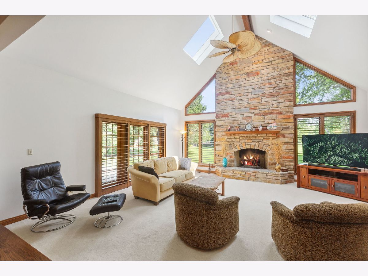
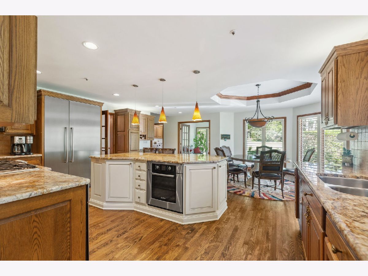
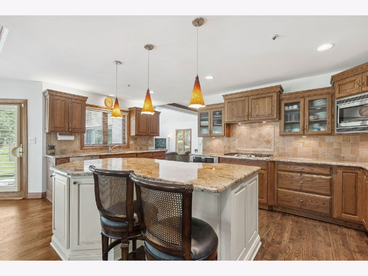
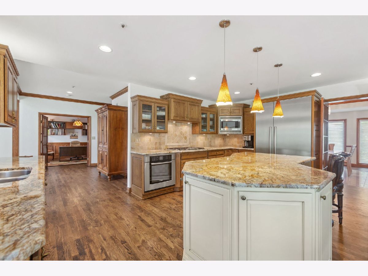
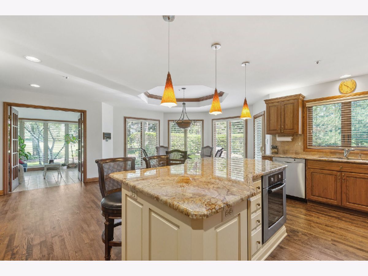
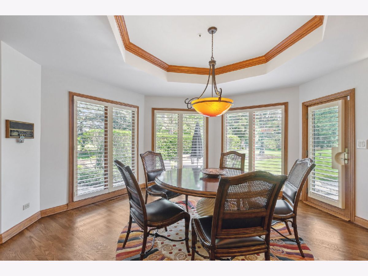
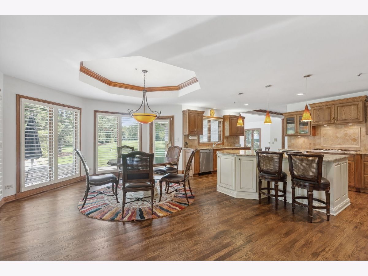
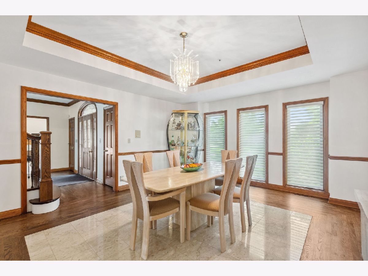
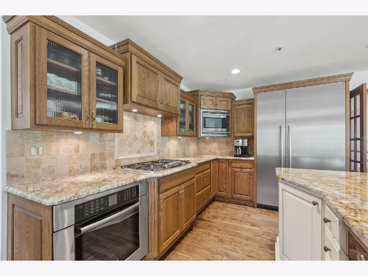
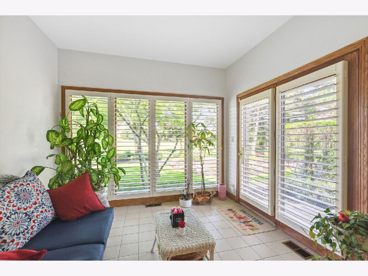
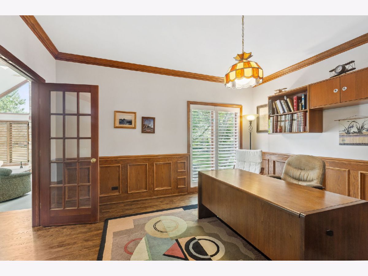
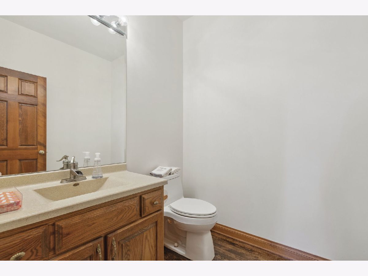
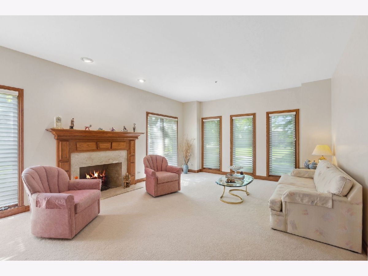
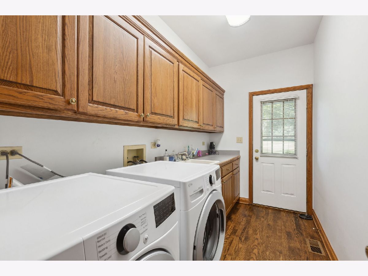
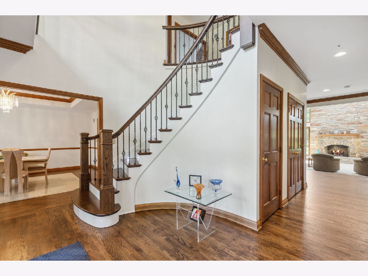
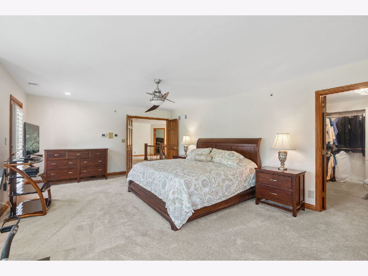
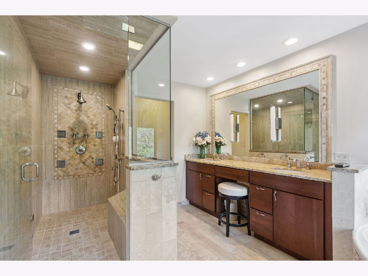
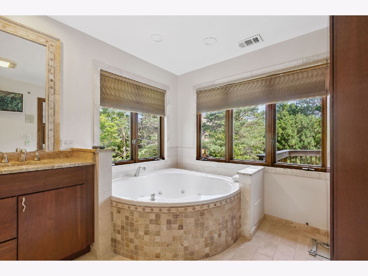
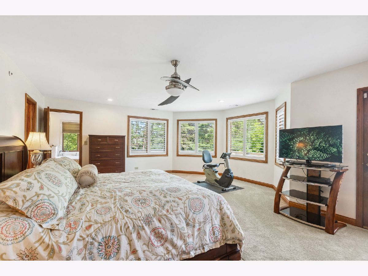
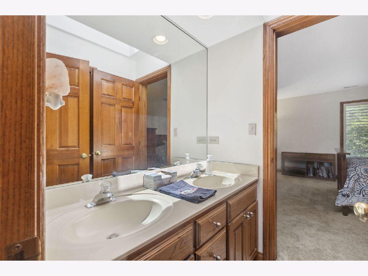
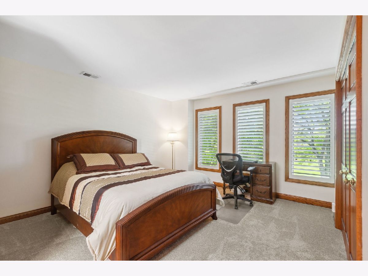
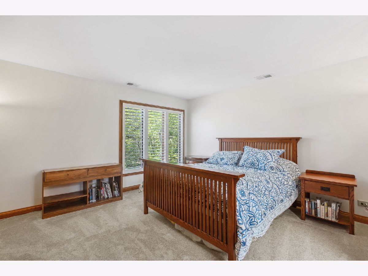
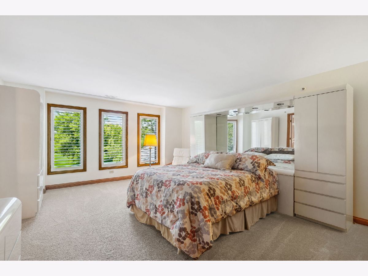
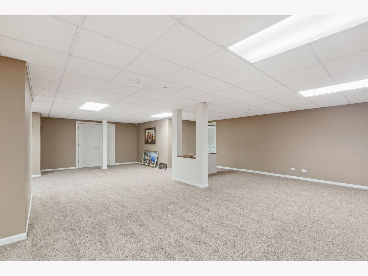
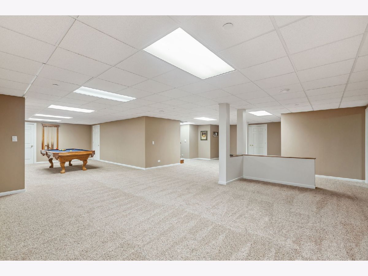
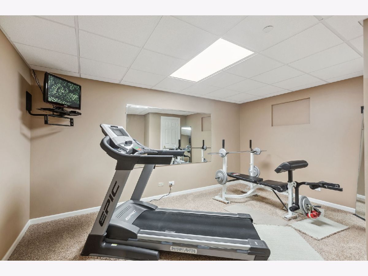
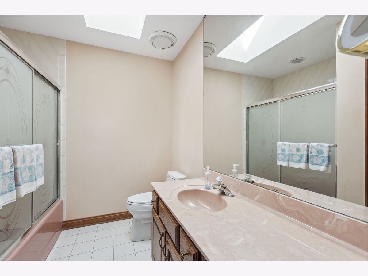
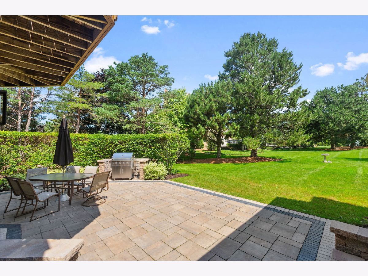
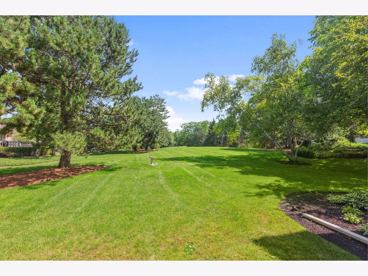
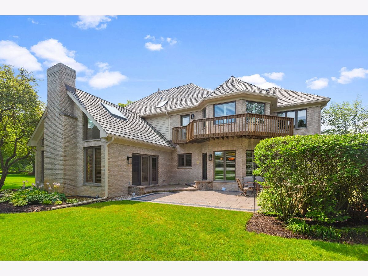
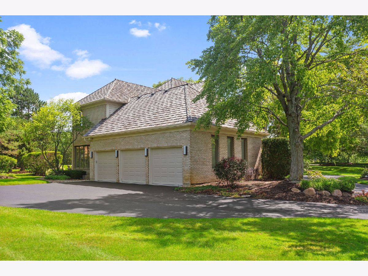
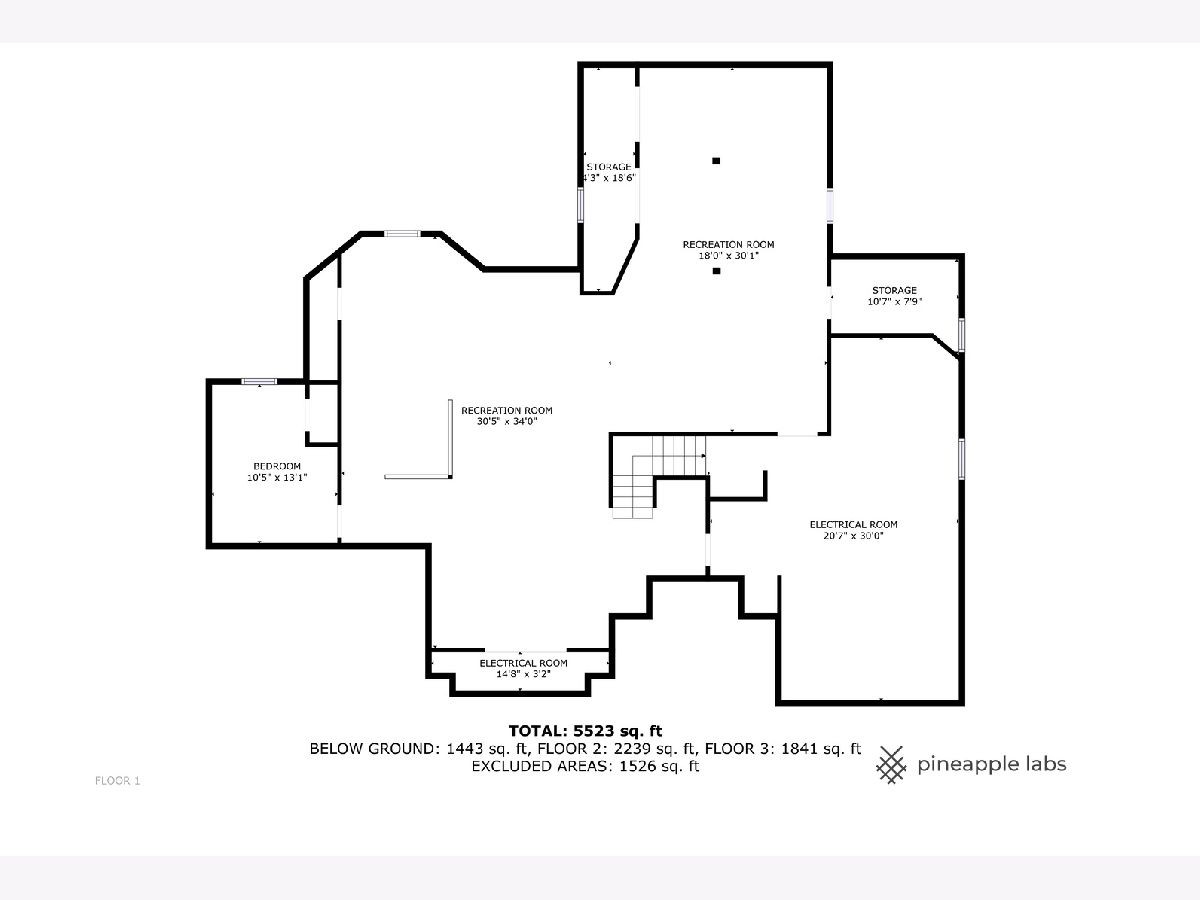
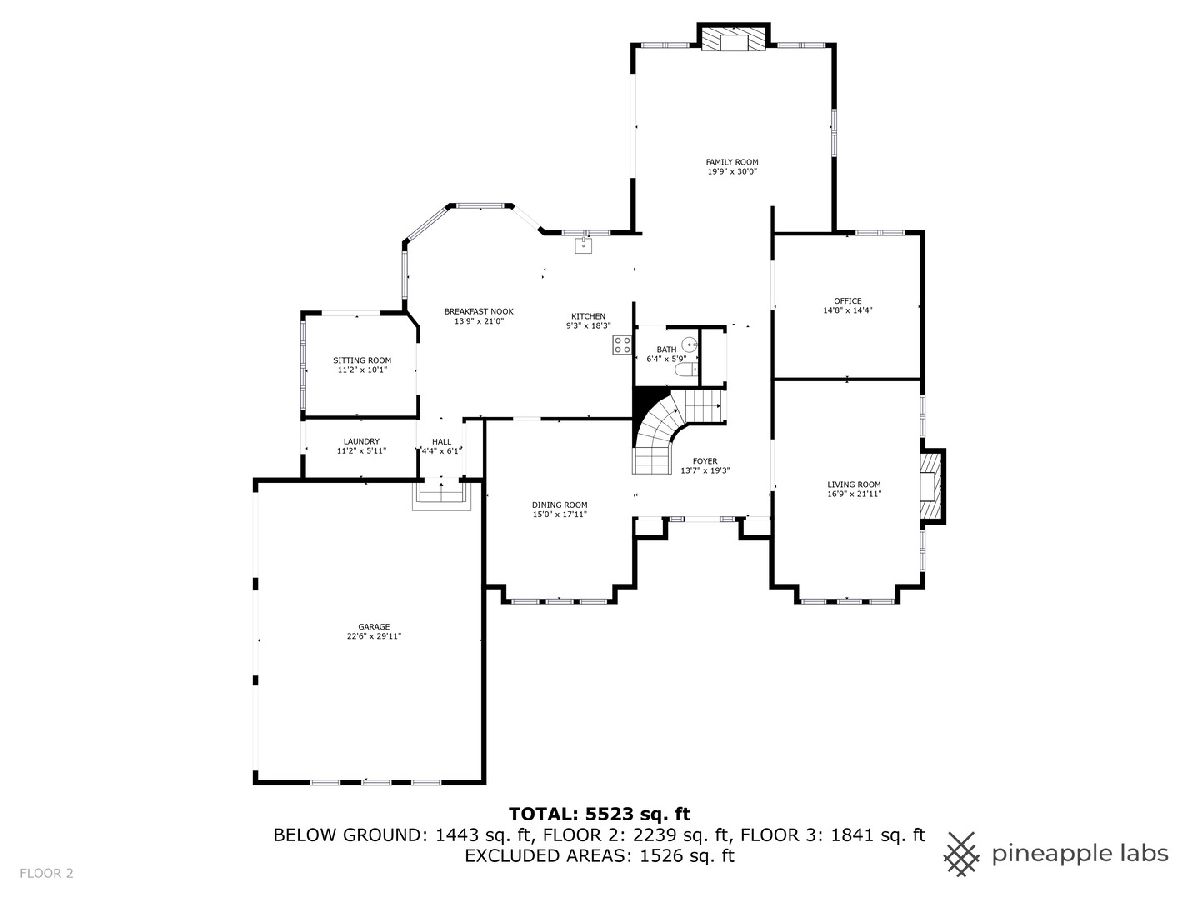
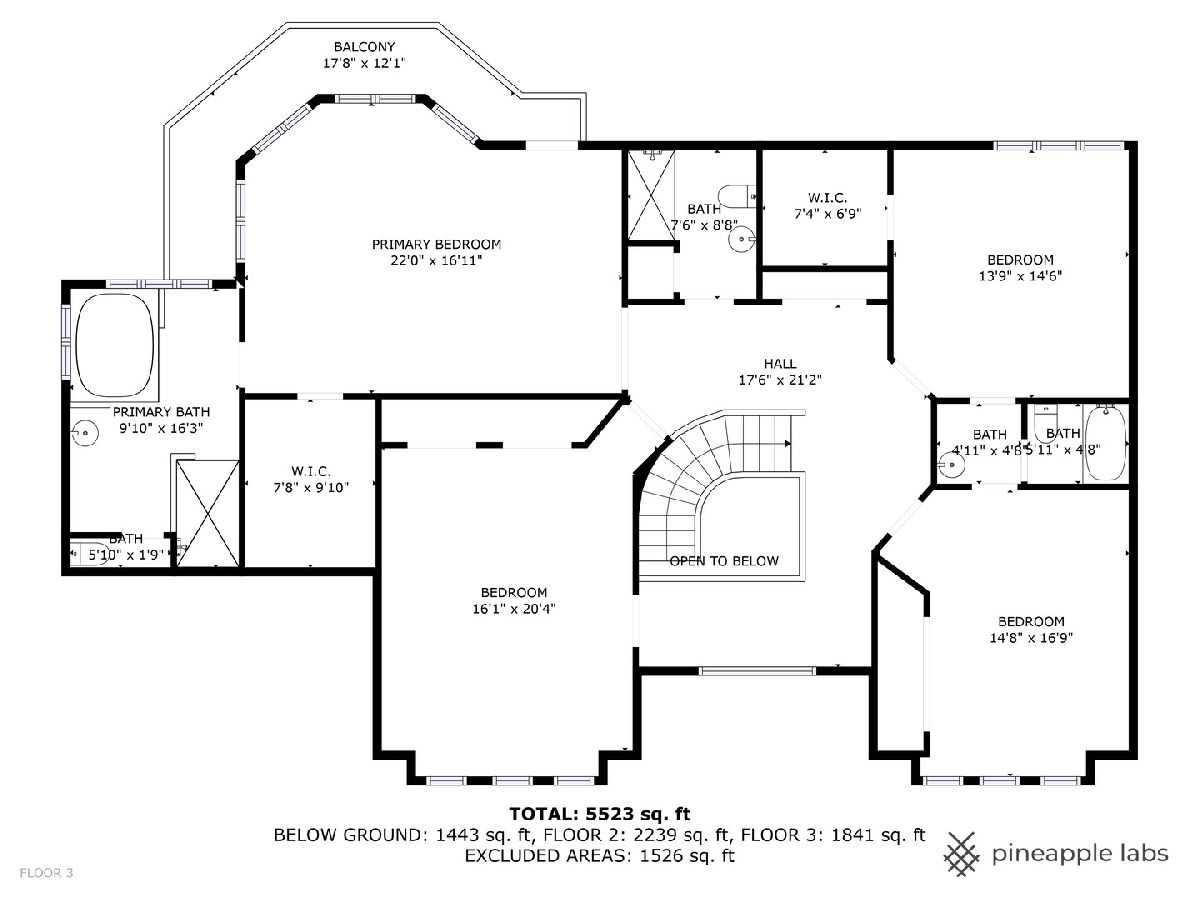
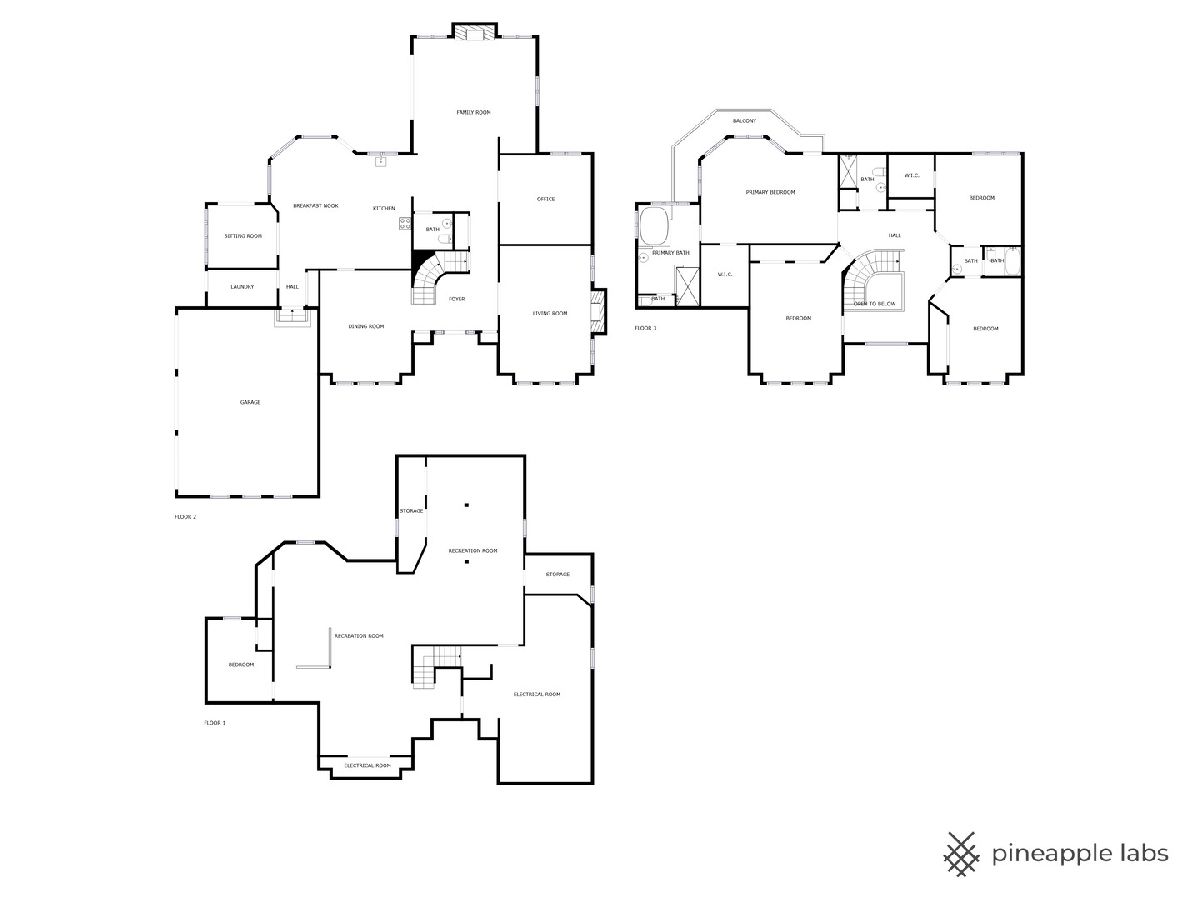
Room Specifics
Total Bedrooms: 4
Bedrooms Above Ground: 4
Bedrooms Below Ground: 0
Dimensions: —
Floor Type: —
Dimensions: —
Floor Type: —
Dimensions: —
Floor Type: —
Full Bathrooms: 4
Bathroom Amenities: Whirlpool,Separate Shower,Steam Shower,Double Sink,Soaking Tub
Bathroom in Basement: 1
Rooms: —
Basement Description: Finished
Other Specifics
| 3 | |
| — | |
| Asphalt | |
| — | |
| — | |
| 289X20X250X232X375X315X289 | |
| — | |
| — | |
| — | |
| — | |
| Not in DB | |
| — | |
| — | |
| — | |
| — |
Tax History
| Year | Property Taxes |
|---|---|
| 2024 | $24,995 |
Contact Agent
Nearby Similar Homes
Nearby Sold Comparables
Contact Agent
Listing Provided By
Coldwell Banker Realty



