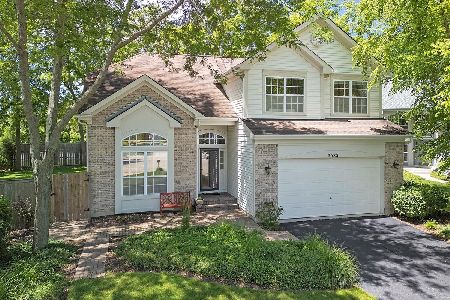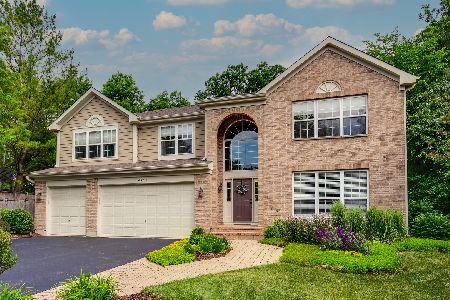4572 Gavin Lane, Libertyville, Illinois 60048
$475,000
|
Sold
|
|
| Status: | Closed |
| Sqft: | 0 |
| Cost/Sqft: | — |
| Beds: | 4 |
| Baths: | 3 |
| Year Built: | 1998 |
| Property Taxes: | $13,643 |
| Days On Market: | 6426 |
| Lot Size: | 0,00 |
Description
NESTLED ON A PREMIUM WOODED LOT THIS STUNNING HOME OFFERS GRANITE COUNTER TOPS IN KITCHEN AND BATHROOMS, HARDWOOD FLOORING IN KITCHEN & FOYER. SOARING CEILINGS. LUXURIOUS MASTER BEDROOM W/ ARCHITECTURAL CUTOUTS AND WHIRLPOOL SPA MASTER BATHROOM. FINISHED BASEMENT W/ REC ROOM, OFFICE, BONUS ROOM & STORAGE. 1ST FLR LAUNDRY & DEN (5TH BDRM) 3 CAR GARAGE. CUL-DE-SAC! BRICK PAVER PATIO & PROFESSIONAL LANDSCAPED.
Property Specifics
| Single Family | |
| — | |
| Contemporary | |
| 1998 | |
| Full | |
| — | |
| No | |
| — |
| Lake | |
| Regency Woods | |
| 280 / Annual | |
| Other | |
| Lake Michigan | |
| Public Sewer | |
| 06973115 | |
| 11022011180000 |
Nearby Schools
| NAME: | DISTRICT: | DISTANCE: | |
|---|---|---|---|
|
Grade School
Oak Grove Elementary School |
68 | — | |
|
Middle School
Oak Grove Elementary School |
68 | Not in DB | |
|
High School
Libertyville High School |
128 | Not in DB | |
Property History
| DATE: | EVENT: | PRICE: | SOURCE: |
|---|---|---|---|
| 15 May, 2009 | Sold | $475,000 | MRED MLS |
| 17 Apr, 2009 | Under contract | $525,000 | MRED MLS |
| — | Last price change | $565,000 | MRED MLS |
| 23 Jul, 2008 | Listed for sale | $585,000 | MRED MLS |
Room Specifics
Total Bedrooms: 4
Bedrooms Above Ground: 4
Bedrooms Below Ground: 0
Dimensions: —
Floor Type: Carpet
Dimensions: —
Floor Type: Carpet
Dimensions: —
Floor Type: Carpet
Full Bathrooms: 3
Bathroom Amenities: Whirlpool,Separate Shower,Double Sink
Bathroom in Basement: 0
Rooms: Bonus Room,Den,Office,Recreation Room,Utility Room-1st Floor
Basement Description: Finished,Crawl
Other Specifics
| 3 | |
| Concrete Perimeter | |
| Asphalt | |
| Patio | |
| Cul-De-Sac,Fenced Yard,Wooded | |
| 20X160X152X35X228 | |
| Unfinished | |
| Full | |
| Vaulted/Cathedral Ceilings, First Floor Bedroom | |
| Double Oven, Microwave, Dishwasher, Refrigerator, Washer, Dryer, Disposal | |
| Not in DB | |
| Sidewalks, Street Paved | |
| — | |
| — | |
| Gas Log, Gas Starter |
Tax History
| Year | Property Taxes |
|---|---|
| 2009 | $13,643 |
Contact Agent
Nearby Similar Homes
Nearby Sold Comparables
Contact Agent
Listing Provided By
RE/MAX Suburban






