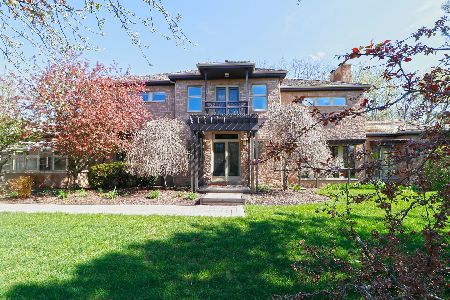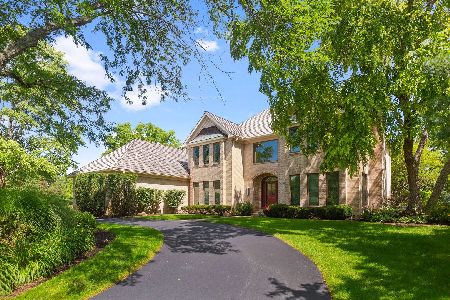4568 Pamela Court, Long Grove, Illinois 60047
$665,000
|
Sold
|
|
| Status: | Closed |
| Sqft: | 4,112 |
| Cost/Sqft: | $167 |
| Beds: | 4 |
| Baths: | 4 |
| Year Built: | 2001 |
| Property Taxes: | $21,649 |
| Days On Market: | 2375 |
| Lot Size: | 1,60 |
Description
Serene and luxurious home with several upgrades, situated in a private cul-de-sac and in award-winning Stevenson High School district! Open floor plan, gleaming hardwood floors, and floor-to-ceiling windows allow plentiful natural sunlight throughout the home. Formal living room and dining room share a multi-sided, see-through fireplace with high ceilings, patio access and views into the luscious backyard! Gourmet kitchen offers stainless steel appliances, double-oven, new marble counters. Eating area presents fireplace and patio access. Master suite on second floor highlights fireplace, balcony overlooking scenic backyard, generous his and hers walk-in closets, and ensuite with heated floors, marble flooring, jetted tub, dual vanities, and quartz counters. Completing the second floor are a bedroom with ensuite and Jack and Jill bedrooms. Peaceful backyard presents pergolas, patio, luscious greenery and a water view. Make this home your private oasis today!
Property Specifics
| Single Family | |
| — | |
| Prairie | |
| 2001 | |
| Full | |
| — | |
| Yes | |
| 1.6 |
| Lake | |
| White Oak Estates | |
| 1000 / Annual | |
| Insurance,Snow Removal | |
| Private Well | |
| Septic-Private | |
| 10364716 | |
| 14133010190000 |
Nearby Schools
| NAME: | DISTRICT: | DISTANCE: | |
|---|---|---|---|
|
Grade School
Country Meadows Elementary Schoo |
96 | — | |
|
Middle School
Woodlawn Middle School |
96 | Not in DB | |
|
High School
Adlai E Stevenson High School |
125 | Not in DB | |
Property History
| DATE: | EVENT: | PRICE: | SOURCE: |
|---|---|---|---|
| 7 Sep, 2012 | Sold | $750,000 | MRED MLS |
| 25 Jul, 2012 | Under contract | $845,000 | MRED MLS |
| — | Last price change | $860,000 | MRED MLS |
| 13 Mar, 2012 | Listed for sale | $875,000 | MRED MLS |
| 31 Jul, 2019 | Sold | $665,000 | MRED MLS |
| 28 Jun, 2019 | Under contract | $685,000 | MRED MLS |
| — | Last price change | $699,000 | MRED MLS |
| 2 May, 2019 | Listed for sale | $699,000 | MRED MLS |
| 22 Jan, 2025 | Sold | $960,000 | MRED MLS |
| 8 Dec, 2024 | Under contract | $999,000 | MRED MLS |
| 31 Oct, 2024 | Listed for sale | $999,000 | MRED MLS |
Room Specifics
Total Bedrooms: 4
Bedrooms Above Ground: 4
Bedrooms Below Ground: 0
Dimensions: —
Floor Type: Carpet
Dimensions: —
Floor Type: Carpet
Dimensions: —
Floor Type: Carpet
Full Bathrooms: 4
Bathroom Amenities: Whirlpool,Separate Shower,Double Sink
Bathroom in Basement: 0
Rooms: Foyer
Basement Description: Unfinished
Other Specifics
| 3 | |
| — | |
| Asphalt | |
| Balcony, Deck, Patio, Brick Paver Patio, Storms/Screens | |
| Cul-De-Sac,Landscaped,Water View | |
| 173X460X142X530 | |
| — | |
| Full | |
| Hardwood Floors, Heated Floors, Solar Tubes/Light Tubes, First Floor Laundry, Built-in Features, Walk-In Closet(s) | |
| Double Oven, Microwave, Dishwasher, Refrigerator, Freezer, Washer, Dryer, Stainless Steel Appliance(s), Range Hood, Water Softener Owned | |
| Not in DB | |
| Street Paved | |
| — | |
| — | |
| Double Sided |
Tax History
| Year | Property Taxes |
|---|---|
| 2012 | $21,237 |
| 2019 | $21,649 |
| 2025 | $27,598 |
Contact Agent
Nearby Similar Homes
Nearby Sold Comparables
Contact Agent
Listing Provided By
RE/MAX Top Performers






