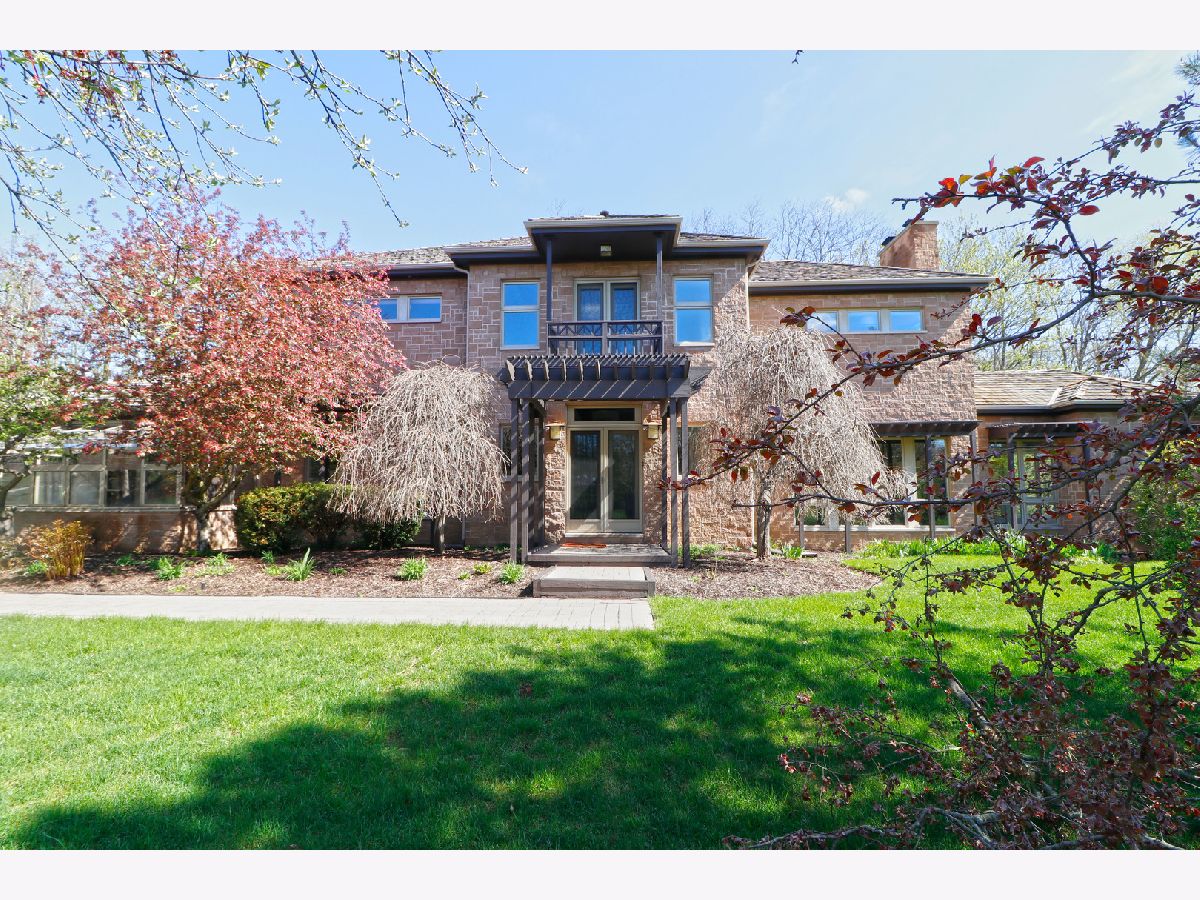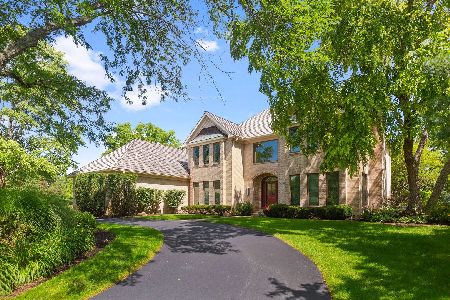4568 Pamela Court, Long Grove, Illinois 60047
$960,000
|
Sold
|
|
| Status: | Closed |
| Sqft: | 4,112 |
| Cost/Sqft: | $243 |
| Beds: | 4 |
| Baths: | 4 |
| Year Built: | 2001 |
| Property Taxes: | $27,598 |
| Days On Market: | 405 |
| Lot Size: | 1,60 |
Description
BRAND NEW ROOF! Welcome to this serene and luxurious mid-century style retreat nestled on a private cul-de-sac in the highly coveted Stevenson High School district! This exquisite home boasts an open floor plan with gleaming hardwood floors and floor-to-ceiling windows that flood the space with natural sunlight, creating a warm and inviting ambiance throughout. Entertain effortlessly in the formal living and dining rooms, which share a striking multi-sided, see-through fireplace, soaring ceilings, and access to the patio with stunning views of the lush backyard. The gourmet kitchen is a chef's dream, featuring a spacious island with breakfast bar, high-end stainless steel appliances, double oven, and elegant countertops. A cozy eating area with a fireplace and patio access adds to the home's charm, while the versatile office/family room offers additional exterior access. Upstairs, the master suite is a true sanctuary, complete with a fireplace, private balcony overlooking scenic backyard views, generous his-and-hers walk-in closets, and a spa-like ensuite. The master bath is appointed with heated marble floors, a jetted tub, dual vanities, and quartz countertops. Completing the second floor are an additional bedroom with an ensuite and Jack-and-Jill bedrooms for versatile family living. Full unfinished basement awaits your personal touch or can be used as storage! The peaceful backyard is a private oasis, boasting pergolas, a spacious patio, lush landscaping, and tranquil water views-perfect for relaxing or entertaining. Make this stunning home your private retreat today!
Property Specifics
| Single Family | |
| — | |
| — | |
| 2001 | |
| — | |
| — | |
| Yes | |
| 1.6 |
| Lake | |
| White Oak Estates | |
| 1200 / Annual | |
| — | |
| — | |
| — | |
| 12199350 | |
| 14133010190000 |
Nearby Schools
| NAME: | DISTRICT: | DISTANCE: | |
|---|---|---|---|
|
Grade School
Country Meadows Elementary Schoo |
96 | — | |
|
Middle School
Woodlawn Middle School |
96 | Not in DB | |
|
High School
Adlai E Stevenson High School |
125 | Not in DB | |
Property History
| DATE: | EVENT: | PRICE: | SOURCE: |
|---|---|---|---|
| 7 Sep, 2012 | Sold | $750,000 | MRED MLS |
| 25 Jul, 2012 | Under contract | $845,000 | MRED MLS |
| — | Last price change | $860,000 | MRED MLS |
| 13 Mar, 2012 | Listed for sale | $875,000 | MRED MLS |
| 31 Jul, 2019 | Sold | $665,000 | MRED MLS |
| 28 Jun, 2019 | Under contract | $685,000 | MRED MLS |
| — | Last price change | $699,000 | MRED MLS |
| 2 May, 2019 | Listed for sale | $699,000 | MRED MLS |
| 22 Jan, 2025 | Sold | $960,000 | MRED MLS |
| 8 Dec, 2024 | Under contract | $999,000 | MRED MLS |
| 31 Oct, 2024 | Listed for sale | $999,000 | MRED MLS |





















































Room Specifics
Total Bedrooms: 4
Bedrooms Above Ground: 4
Bedrooms Below Ground: 0
Dimensions: —
Floor Type: —
Dimensions: —
Floor Type: —
Dimensions: —
Floor Type: —
Full Bathrooms: 4
Bathroom Amenities: Whirlpool,Separate Shower,Steam Shower,Double Sink
Bathroom in Basement: 0
Rooms: —
Basement Description: Unfinished
Other Specifics
| 3 | |
| — | |
| Asphalt | |
| — | |
| — | |
| 87X91X538X147X470 | |
| — | |
| — | |
| — | |
| — | |
| Not in DB | |
| — | |
| — | |
| — | |
| — |
Tax History
| Year | Property Taxes |
|---|---|
| 2012 | $21,237 |
| 2019 | $21,649 |
| 2025 | $27,598 |
Contact Agent
Nearby Similar Homes
Nearby Sold Comparables
Contact Agent
Listing Provided By
RE/MAX Top Performers





