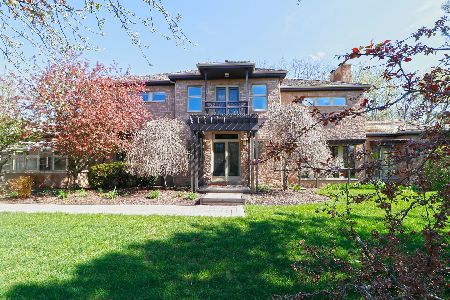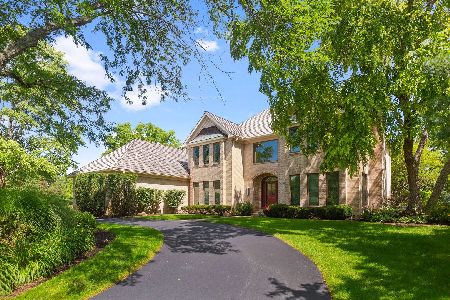4568 Pamela Court, Long Grove, Illinois 60047
$750,000
|
Sold
|
|
| Status: | Closed |
| Sqft: | 4,500 |
| Cost/Sqft: | $188 |
| Beds: | 4 |
| Baths: | 4 |
| Year Built: | 2001 |
| Property Taxes: | $21,237 |
| Days On Market: | 5023 |
| Lot Size: | 1,60 |
Description
Something special&truly outstanding*This custom home shouts quality&distinctive design*Expansive views from every wndwd of consrvcancy&private lake*Open flr plan w/3 fireplcs*9&10' ceilings t/o*Kitchn w/custom cabs&all stainls appls*Hardwood floor*dramatic&intricate clgs designs*private paradise w/backyrd paver patios,walkways&Two pergalas* this home is not to be missed*Architects own home*Fabulous White Oak Estates
Property Specifics
| Single Family | |
| — | |
| Prairie | |
| 2001 | |
| Full | |
| CUSTOM | |
| Yes | |
| 1.6 |
| Lake | |
| White Oak Estates | |
| 1000 / Annual | |
| Insurance,Snow Removal,Other | |
| Private Well | |
| Septic-Private | |
| 08017780 | |
| 14133010190000 |
Nearby Schools
| NAME: | DISTRICT: | DISTANCE: | |
|---|---|---|---|
|
Grade School
Country Meadows Elementary Schoo |
96 | — | |
|
Middle School
Woodlawn Middle School |
96 | Not in DB | |
|
High School
Adlai E Stevenson High School |
125 | Not in DB | |
Property History
| DATE: | EVENT: | PRICE: | SOURCE: |
|---|---|---|---|
| 7 Sep, 2012 | Sold | $750,000 | MRED MLS |
| 25 Jul, 2012 | Under contract | $845,000 | MRED MLS |
| — | Last price change | $860,000 | MRED MLS |
| 13 Mar, 2012 | Listed for sale | $875,000 | MRED MLS |
| 31 Jul, 2019 | Sold | $665,000 | MRED MLS |
| 28 Jun, 2019 | Under contract | $685,000 | MRED MLS |
| — | Last price change | $699,000 | MRED MLS |
| 2 May, 2019 | Listed for sale | $699,000 | MRED MLS |
| 22 Jan, 2025 | Sold | $960,000 | MRED MLS |
| 8 Dec, 2024 | Under contract | $999,000 | MRED MLS |
| 31 Oct, 2024 | Listed for sale | $999,000 | MRED MLS |
Room Specifics
Total Bedrooms: 4
Bedrooms Above Ground: 4
Bedrooms Below Ground: 0
Dimensions: —
Floor Type: Carpet
Dimensions: —
Floor Type: Carpet
Dimensions: —
Floor Type: Carpet
Full Bathrooms: 4
Bathroom Amenities: Whirlpool,Separate Shower,Steam Shower,Double Sink
Bathroom in Basement: 0
Rooms: Foyer,Utility Room-1st Floor
Basement Description: Unfinished,Bathroom Rough-In
Other Specifics
| 3 | |
| Concrete Perimeter | |
| Asphalt | |
| Balcony, Patio, Greenhouse | |
| Cul-De-Sac,Pond(s) | |
| 173X460X142X530 | |
| Full,Unfinished | |
| Full | |
| Vaulted/Cathedral Ceilings, Hardwood Floors, First Floor Laundry | |
| Double Oven, Dishwasher, Refrigerator, Washer, Dryer, Disposal, Stainless Steel Appliance(s) | |
| Not in DB | |
| Street Paved | |
| — | |
| — | |
| Wood Burning, Gas Starter |
Tax History
| Year | Property Taxes |
|---|---|
| 2012 | $21,237 |
| 2019 | $21,649 |
| 2025 | $27,598 |
Contact Agent
Nearby Similar Homes
Nearby Sold Comparables
Contact Agent
Listing Provided By
RE/MAX Prestige






