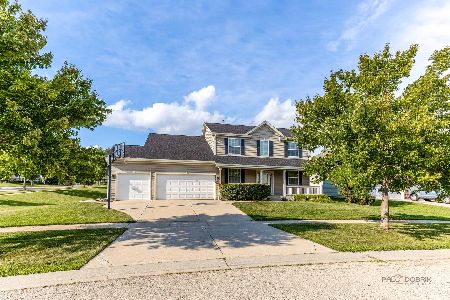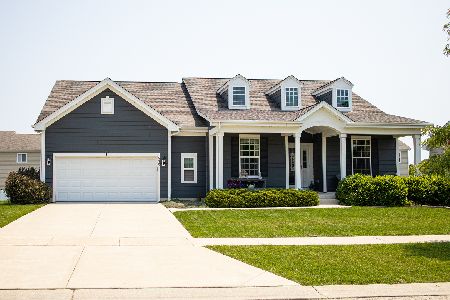457 Shannon Parkway, Elgin, Illinois 60124
$339,000
|
Sold
|
|
| Status: | Closed |
| Sqft: | 2,688 |
| Cost/Sqft: | $126 |
| Beds: | 4 |
| Baths: | 3 |
| Year Built: | 2015 |
| Property Taxes: | $0 |
| Days On Market: | 3888 |
| Lot Size: | 0,00 |
Description
Move In Ready! Prepare to be IMPRESSED with this Spacious, Open Floorplan! Soaring 2-Story Foyer opens to Spacious Living, Dining Rooms, & Morning Room! Beautiful Kitchen Offers Walk-In Pantry, Breakfast Area, Gleaming Hardwood, Granite Countertops, & an Abundance of 42" Maple Cabinetry. Family Room w/ Cozy Fireplace! Master BR Offers his & hers Walk-In Closets, Tray Ceiling, & Garden Bath! English Basement!
Property Specifics
| Single Family | |
| — | |
| — | |
| 2015 | |
| Full | |
| SHERIDAN | |
| No | |
| — |
| Kane | |
| Sandy Creek | |
| 38 / Monthly | |
| None | |
| Public | |
| Public Sewer | |
| 08943276 | |
| 0618203002 |
Nearby Schools
| NAME: | DISTRICT: | DISTANCE: | |
|---|---|---|---|
|
Grade School
Country Trails Elementary School |
301 | — | |
|
Middle School
Central Middle School |
301 | Not in DB | |
|
High School
Central High School |
301 | Not in DB | |
Property History
| DATE: | EVENT: | PRICE: | SOURCE: |
|---|---|---|---|
| 21 Aug, 2015 | Sold | $339,000 | MRED MLS |
| 2 Jul, 2015 | Under contract | $339,000 | MRED MLS |
| 4 Jun, 2015 | Listed for sale | $339,000 | MRED MLS |
Room Specifics
Total Bedrooms: 4
Bedrooms Above Ground: 4
Bedrooms Below Ground: 0
Dimensions: —
Floor Type: Carpet
Dimensions: —
Floor Type: Carpet
Dimensions: —
Floor Type: —
Full Bathrooms: 3
Bathroom Amenities: —
Bathroom in Basement: 0
Rooms: Breakfast Room,Sun Room
Basement Description: Unfinished
Other Specifics
| 2 | |
| Concrete Perimeter | |
| Concrete | |
| — | |
| — | |
| 80 X 128 APPR | |
| — | |
| Full | |
| Hardwood Floors, Second Floor Laundry | |
| Range, Dishwasher, Disposal | |
| Not in DB | |
| Sidewalks, Street Lights, Street Paved | |
| — | |
| — | |
| — |
Tax History
| Year | Property Taxes |
|---|
Contact Agent
Nearby Similar Homes
Nearby Sold Comparables
Contact Agent
Listing Provided By
RE/MAX Suburban








